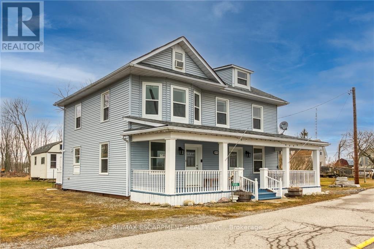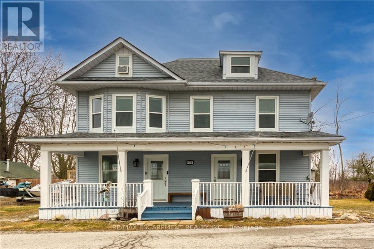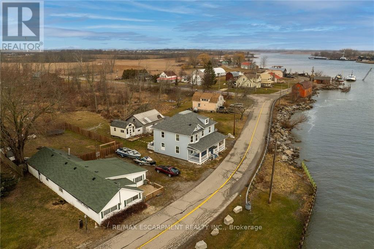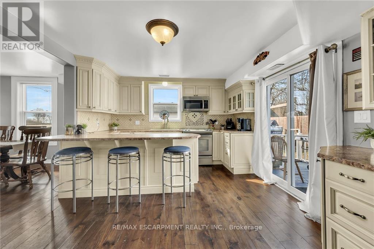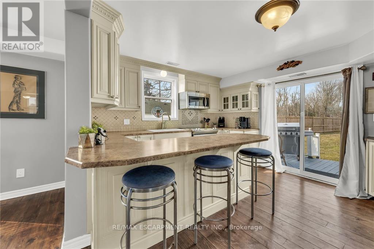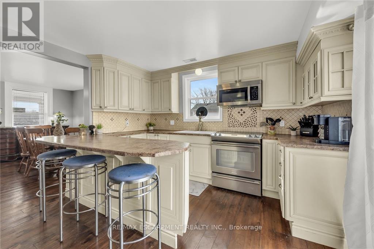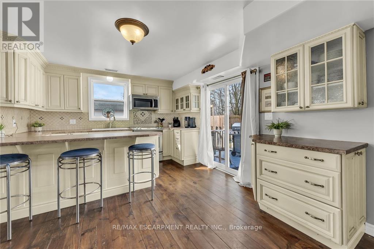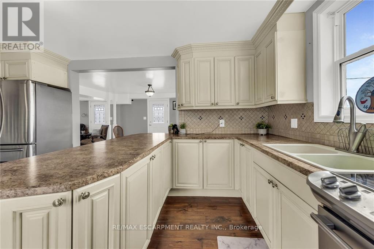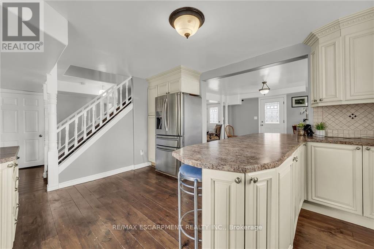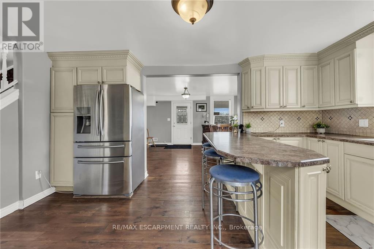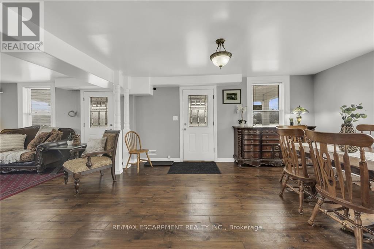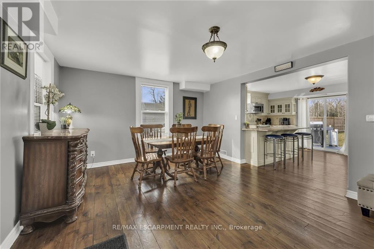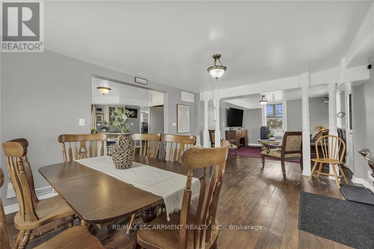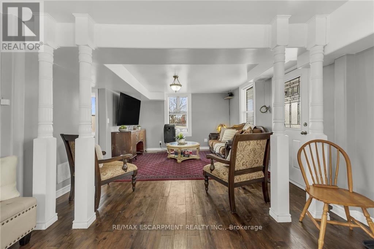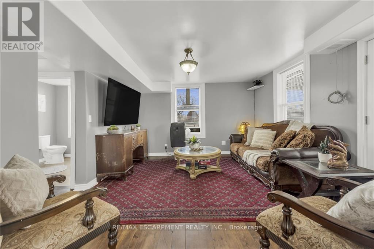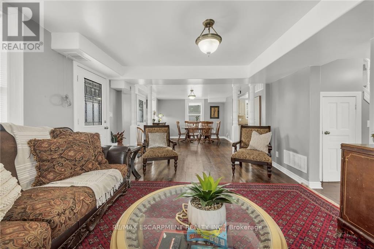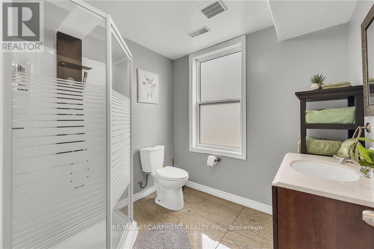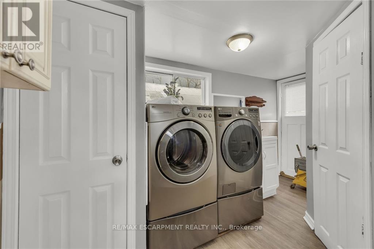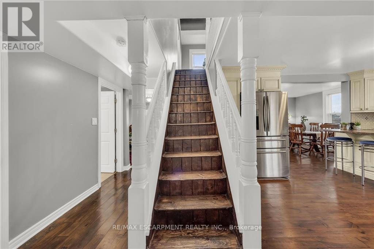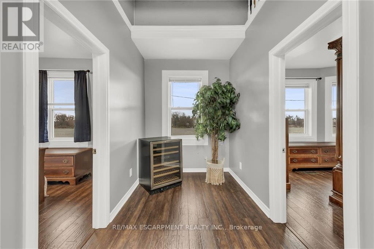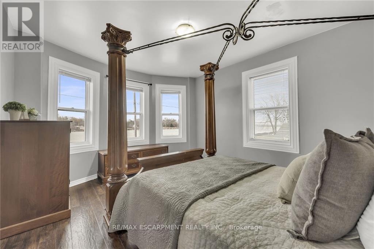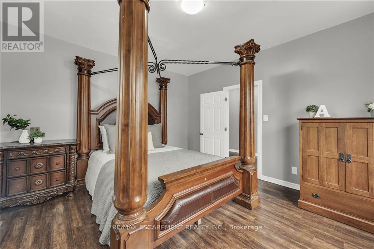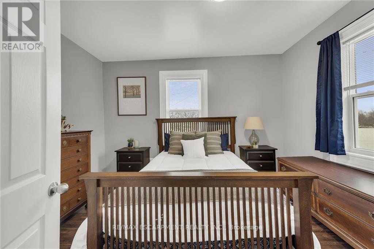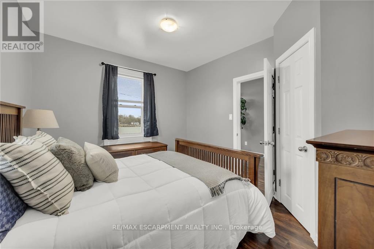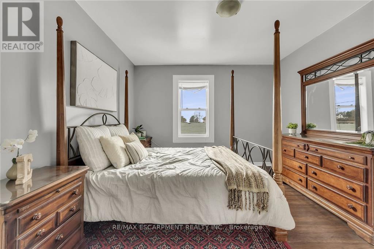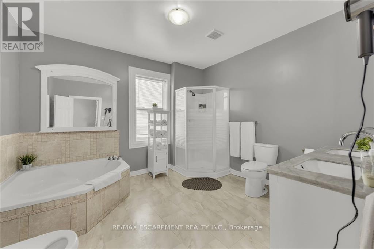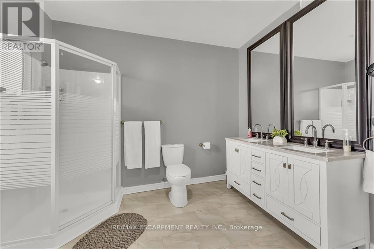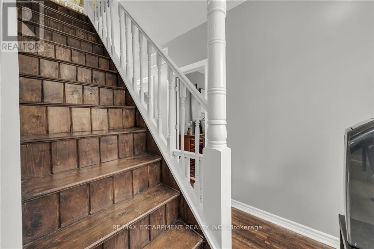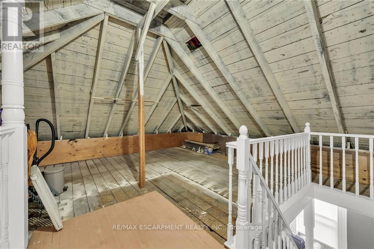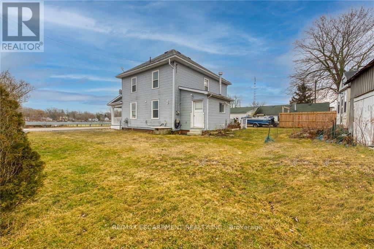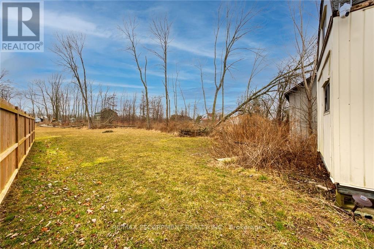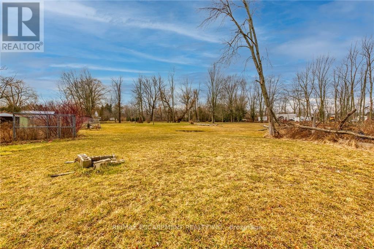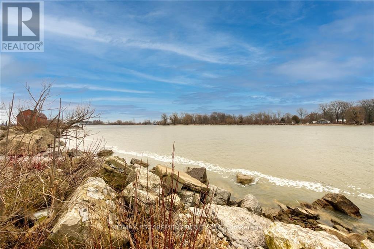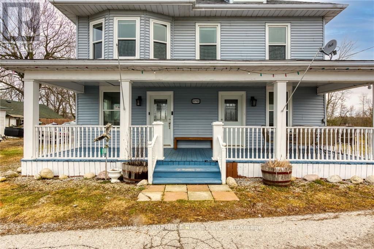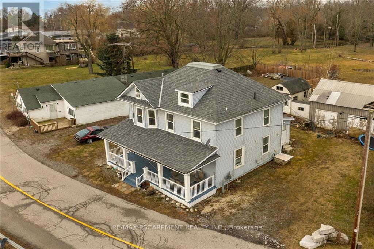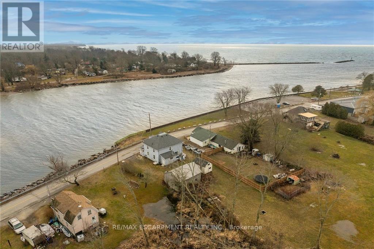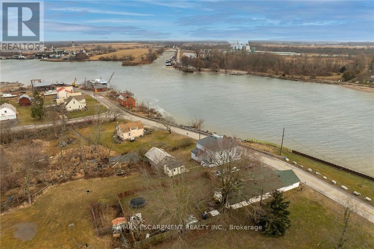3 Bedroom
2 Bathroom
Forced Air
$625,000
Enjoy morning coffee & evening cocktails from your covered porch overlooking mouth of Grand River as it enters Lake Erie located in Port Maitland -45-50 min/Hamilton w/Dunnvilles amenities 15 mins away. Sit. on 0.99ac lot is renovated 2.5 stry home introducing 1716sf of modern living incs bright living room, Gourmet kitchen, dining area, 3pc bath & utility/laundry room. Spacious 2nd level offers 3 roomy bedrooms & beautifully updated 6pc bath w/staircase leading quaint finished attic loft. Outdoors is perfect to relax or entertain ftrs fertile soil for gardening w/several sheds/outbuildings varying in condition. Extras -orig. hardwood flooring, vinyl windows, vinyl sided exterior, n/g furnace, 2 mini-splits, appliances, cistern, septic & non-operating gas well. Ideal year rounder, weekend retreat or income generator! (id:41954)
Property Details
|
MLS® Number
|
X8102882 |
|
Property Type
|
Single Family |
|
Community Name
|
Dunnville |
|
Parking Space Total
|
4 |
Building
|
Bathroom Total
|
2 |
|
Bedrooms Above Ground
|
3 |
|
Bedrooms Total
|
3 |
|
Basement Development
|
Unfinished |
|
Basement Type
|
Crawl Space (unfinished) |
|
Construction Style Attachment
|
Detached |
|
Exterior Finish
|
Aluminum Siding, Vinyl Siding |
|
Foundation Type
|
Block |
|
Heating Fuel
|
Natural Gas |
|
Heating Type
|
Forced Air |
|
Stories Total
|
3 |
|
Type
|
House |
|
Utility Water
|
Cistern |
Parking
Land
|
Acreage
|
No |
|
Sewer
|
Septic System |
|
Size Irregular
|
0.99 Acre |
|
Size Total Text
|
0.99 Acre |
Rooms
| Level |
Type |
Length |
Width |
Dimensions |
|
Second Level |
Bedroom |
3.23 m |
3.96 m |
3.23 m x 3.96 m |
|
Second Level |
Bathroom |
3.48 m |
3.58 m |
3.48 m x 3.58 m |
|
Second Level |
Bedroom |
3.76 m |
4.34 m |
3.76 m x 4.34 m |
|
Second Level |
Bedroom |
3.84 m |
3.56 m |
3.84 m x 3.56 m |
|
Third Level |
Other |
4.5 m |
2.67 m |
4.5 m x 2.67 m |
|
Third Level |
Loft |
5.23 m |
7.32 m |
5.23 m x 7.32 m |
|
Main Level |
Living Room |
4.37 m |
3.89 m |
4.37 m x 3.89 m |
|
Main Level |
Dining Room |
3.96 m |
4.9 m |
3.96 m x 4.9 m |
|
Main Level |
Kitchen |
4.95 m |
3.53 m |
4.95 m x 3.53 m |
|
Main Level |
Bathroom |
2.26 m |
2.03 m |
2.26 m x 2.03 m |
|
Main Level |
Laundry Room |
3.86 m |
2.13 m |
3.86 m x 2.13 m |
https://www.realtor.ca/real-estate/26566165/898-port-maitland-road-haldimand-dunnville-dunnville
