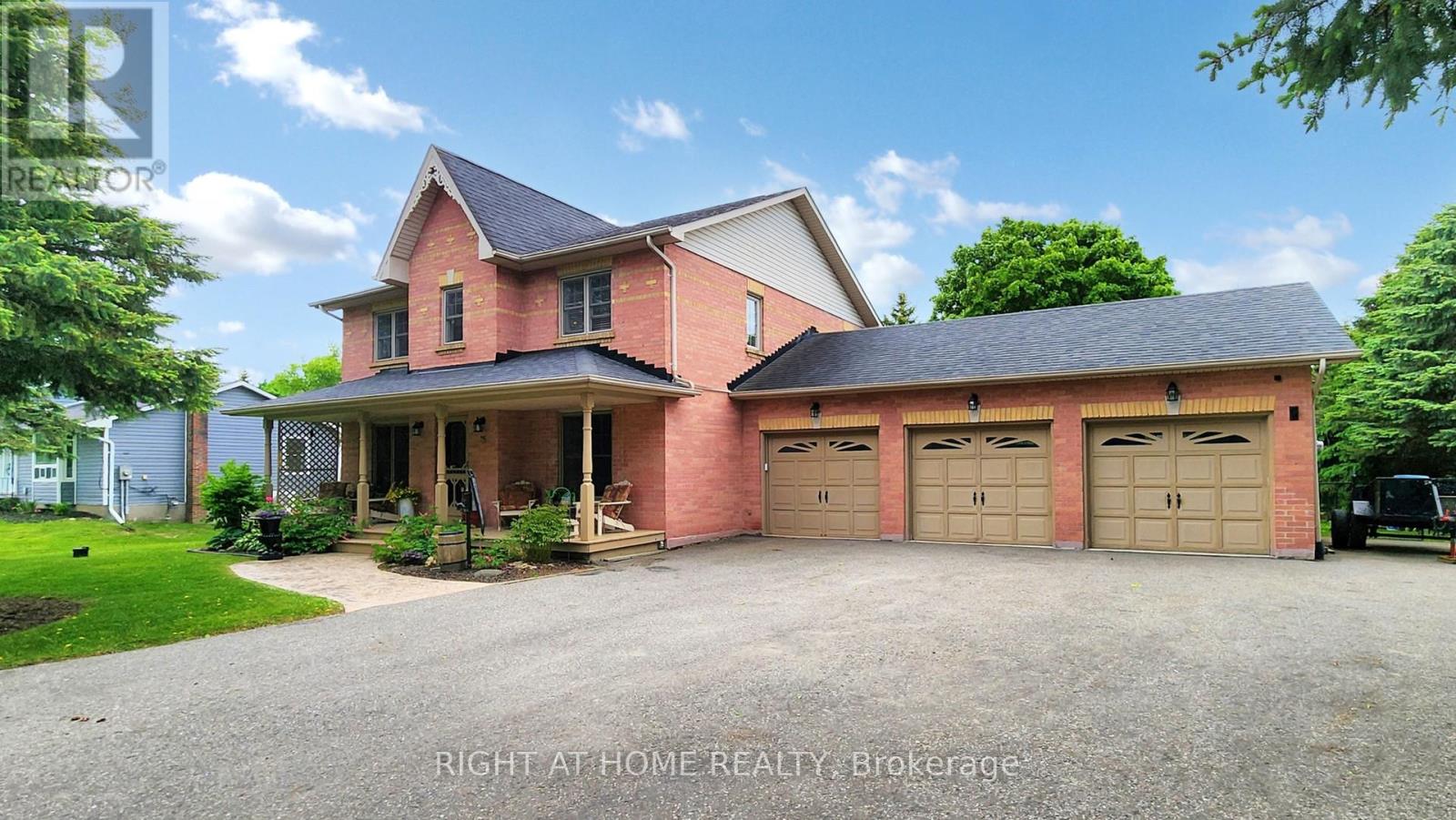3 Bedroom
2 Bathroom
1500 - 2000 sqft
Fireplace
Central Air Conditioning
Forced Air
Landscaped
$1,299,000
Experience peaceful country living in Sandford, just ten minutes from Uxbridge, with this beautifully cared-for 3-bedroom home featuring a triple garage. Offered for the first time, the property boasts a stunning lot with a 3-season sunroom overlooking a patio pond and perennial gardens. The main floor includes an eat-in kitchen with custom pantry, stainless steel appliances, and sunroom access, plus separate living and dining rooms, and a family room with fireplace, built-in cabinetry, and bay window. Upstairs offers three spacious bedrooms. The finished basement features built-in shelving and an electric fireplace. Walk to local amenities like Scott Central Public School, the community centre, and the corner store; a short drive provides access to Uxbridge's dining, shopping, the Roxy Theatre, and bowling, with easy access to the 404 and GO Stations.Natural Gas & Fibre optic recently available !The original floorplan allowed for 2 second-floor bathrooms (1 ensuite, 1 main). Seller converted to 1 oversized bathroom; could be reconverted Note . Fire Hydrants on property are Decorative (id:41954)
Property Details
|
MLS® Number
|
N12182981 |
|
Property Type
|
Single Family |
|
Community Name
|
Rural Uxbridge |
|
Amenities Near By
|
Place Of Worship, Schools |
|
Community Features
|
Community Centre |
|
Features
|
Carpet Free, Sump Pump |
|
Parking Space Total
|
9 |
|
Structure
|
Porch, Shed |
Building
|
Bathroom Total
|
2 |
|
Bedrooms Above Ground
|
3 |
|
Bedrooms Total
|
3 |
|
Age
|
16 To 30 Years |
|
Amenities
|
Fireplace(s) |
|
Appliances
|
Central Vacuum, Garage Door Opener Remote(s), Water Heater, Dishwasher, Dryer, Freezer, Garage Door Opener, Microwave, Stove, Washer, Water Softener, Window Coverings, Refrigerator |
|
Basement Development
|
Finished |
|
Basement Type
|
N/a (finished) |
|
Construction Style Attachment
|
Detached |
|
Cooling Type
|
Central Air Conditioning |
|
Exterior Finish
|
Brick |
|
Fireplace Present
|
Yes |
|
Fireplace Total
|
2 |
|
Flooring Type
|
Hardwood |
|
Foundation Type
|
Concrete |
|
Half Bath Total
|
1 |
|
Heating Fuel
|
Propane |
|
Heating Type
|
Forced Air |
|
Stories Total
|
2 |
|
Size Interior
|
1500 - 2000 Sqft |
|
Type
|
House |
|
Utility Water
|
Drilled Well |
Parking
Land
|
Acreage
|
No |
|
Land Amenities
|
Place Of Worship, Schools |
|
Landscape Features
|
Landscaped |
|
Sewer
|
Septic System |
|
Size Frontage
|
104 Ft ,3 In |
|
Size Irregular
|
104.3 Ft ; 241.36 X 128.01 X 240.12 X 104.36 Ft |
|
Size Total Text
|
104.3 Ft ; 241.36 X 128.01 X 240.12 X 104.36 Ft|1/2 - 1.99 Acres |
Rooms
| Level |
Type |
Length |
Width |
Dimensions |
|
Second Level |
Primary Bedroom |
5.61 m |
3.35 m |
5.61 m x 3.35 m |
|
Second Level |
Bedroom 2 |
3.96 m |
3.07 m |
3.96 m x 3.07 m |
|
Second Level |
Bedroom 3 |
4.44 m |
3.03 m |
4.44 m x 3.03 m |
|
Basement |
Recreational, Games Room |
5.38 m |
4.67 m |
5.38 m x 4.67 m |
|
Basement |
Recreational, Games Room |
3.65 m |
3.2 m |
3.65 m x 3.2 m |
|
Basement |
Other |
8.33 m |
3.35 m |
8.33 m x 3.35 m |
|
Main Level |
Living Room |
3.97 m |
3.27 m |
3.97 m x 3.27 m |
|
Main Level |
Sunroom |
5.8 m |
4.11 m |
5.8 m x 4.11 m |
|
Main Level |
Dining Room |
3.4 m |
3.35 m |
3.4 m x 3.35 m |
|
Main Level |
Family Room |
4.44 m |
3.25 m |
4.44 m x 3.25 m |
|
Main Level |
Kitchen |
5.53 m |
3.35 m |
5.53 m x 3.35 m |
https://www.realtor.ca/real-estate/28388081/8956-concession-4-road-uxbridge-rural-uxbridge


















































