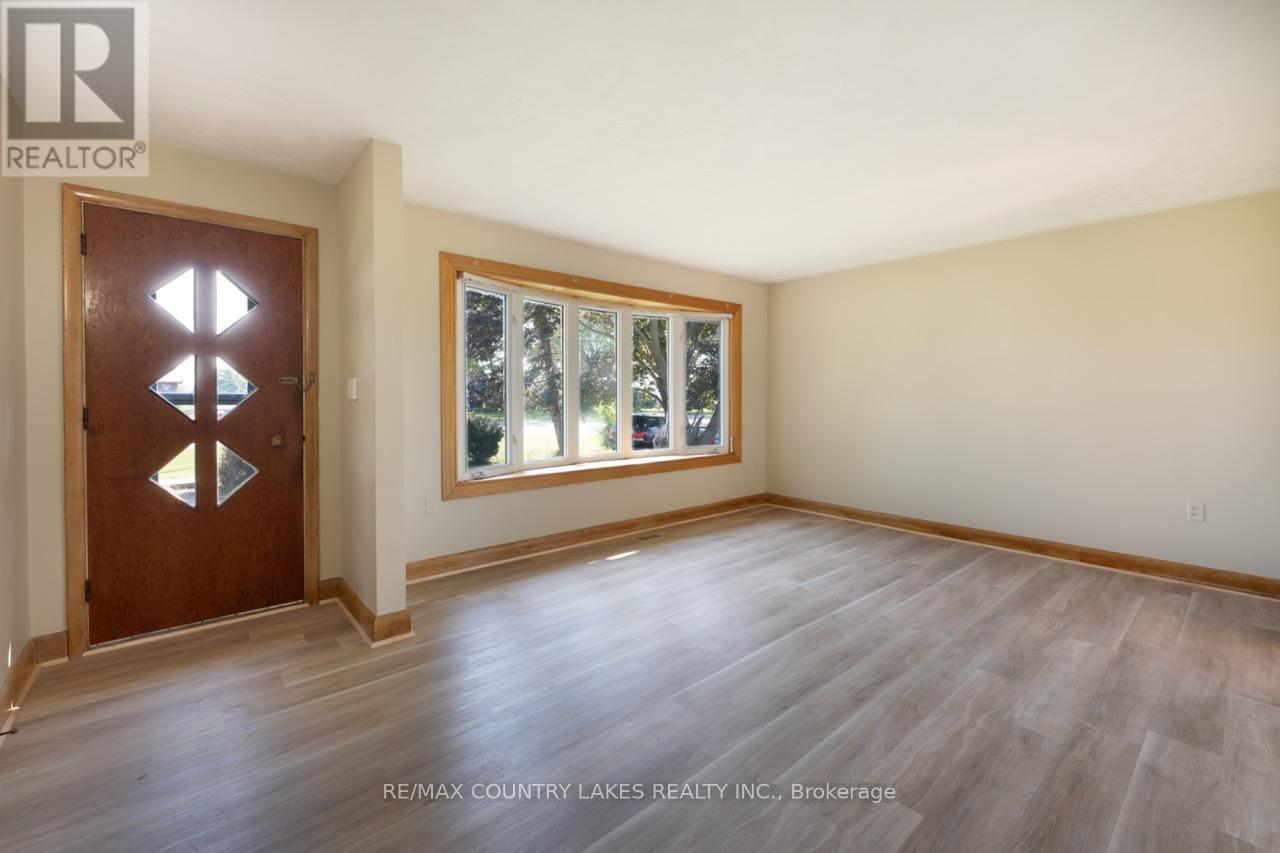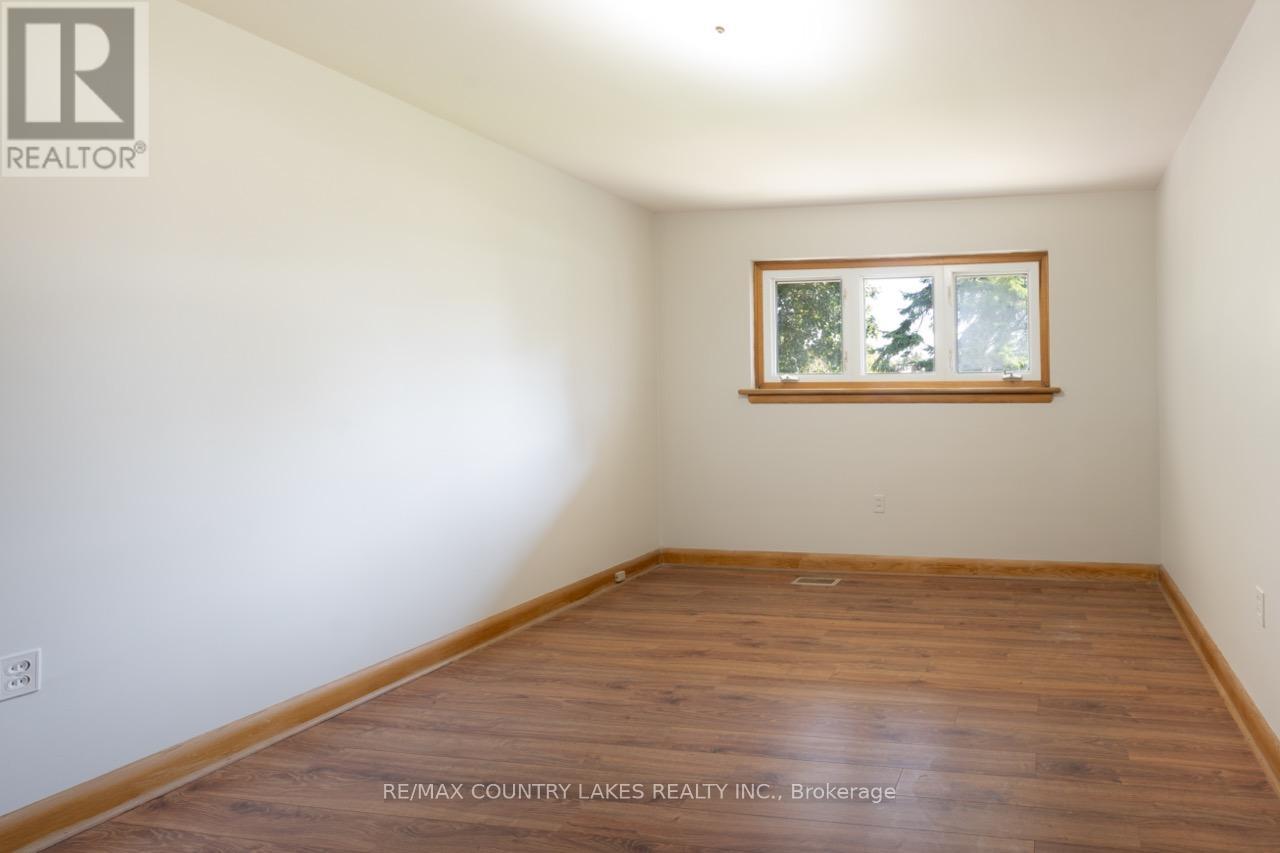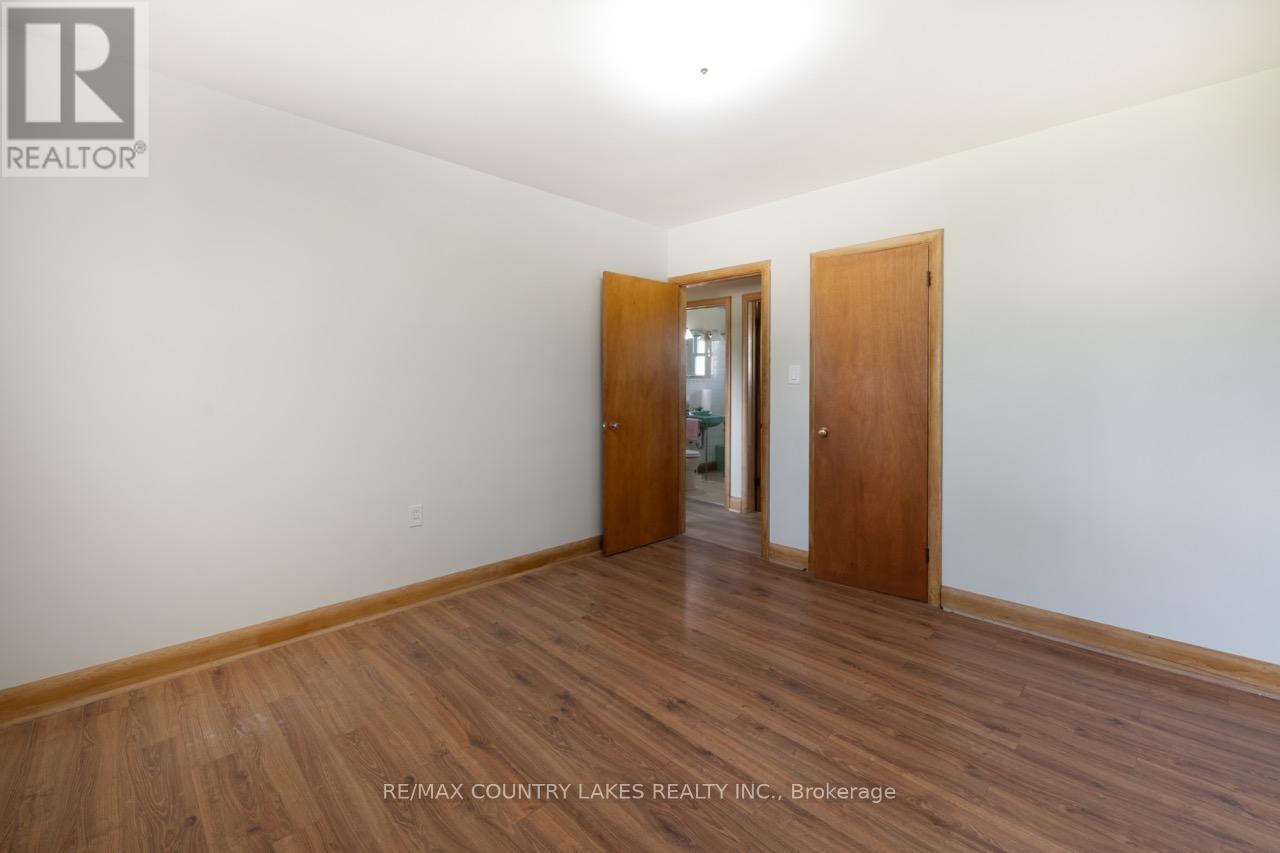3 Bedroom
1 Bathroom
Bungalow
Fireplace
Central Air Conditioning
Forced Air
$640,000
Welcome to this three-bedroom brick bungalow situated on a large mature lot just minutes West of Lindsay. The interior of the home offers a pleasing layout that features a large eat-in kitchen with a bow window and lots of cupboard space. The bright living room also has a bow window that allows for ample natural light, a walk-out to front deck and walkway and a conveniently located coat closet. Down the hall you will find three nicely sized bedrooms and a four-piece bath. The basement is partially finished and offers a large recreation room with propane fireplace, large utility room with laundry hook up, plus a storage room.Most rooms have been freshly painted (2024), and the living room and hallway have new laminate flooring. There is a carport / breezeway attached to the home that leads directly into the single car garage. Enjoy the lovely mature side yard for all your outdoor activities and gatherings. The home is serviced with municipal water and septic system, has a paved drive and sidewalk in front. Come have a look. **EXTRAS** Roof is steel - Foundation - block. Hot water heater is "As is" has not been turned on recently. (id:41954)
Property Details
|
MLS® Number
|
X9365756 |
|
Property Type
|
Single Family |
|
Community Name
|
Oakwood |
|
Features
|
Level Lot, Carpet Free |
|
Parking Space Total
|
6 |
Building
|
Bathroom Total
|
1 |
|
Bedrooms Above Ground
|
3 |
|
Bedrooms Total
|
3 |
|
Architectural Style
|
Bungalow |
|
Basement Development
|
Partially Finished |
|
Basement Type
|
Full (partially Finished) |
|
Construction Style Attachment
|
Detached |
|
Cooling Type
|
Central Air Conditioning |
|
Exterior Finish
|
Brick |
|
Fireplace Present
|
Yes |
|
Flooring Type
|
Linoleum, Laminate, Hardwood, Concrete |
|
Foundation Type
|
Block |
|
Heating Fuel
|
Propane |
|
Heating Type
|
Forced Air |
|
Stories Total
|
1 |
|
Type
|
House |
|
Utility Water
|
Municipal Water |
Parking
Land
|
Acreage
|
No |
|
Sewer
|
Septic System |
|
Size Depth
|
142 Ft ,9 In |
|
Size Frontage
|
130 Ft ,1 In |
|
Size Irregular
|
130.12 X 142.77 Ft |
|
Size Total Text
|
130.12 X 142.77 Ft |
|
Zoning Description
|
Hamlet Residential |
Rooms
| Level |
Type |
Length |
Width |
Dimensions |
|
Basement |
Recreational, Games Room |
8.98 m |
3.65 m |
8.98 m x 3.65 m |
|
Basement |
Utility Room |
11.67 m |
3.4 m |
11.67 m x 3.4 m |
|
Basement |
Other |
3.71 m |
3.52 m |
3.71 m x 3.52 m |
|
Ground Level |
Kitchen |
4.68 m |
3.44 m |
4.68 m x 3.44 m |
|
Ground Level |
Living Room |
5.47 m |
3.7 m |
5.47 m x 3.7 m |
|
Ground Level |
Primary Bedroom |
3.7 m |
3.33 m |
3.7 m x 3.33 m |
|
Ground Level |
Bedroom |
3.32 m |
2.67 m |
3.32 m x 2.67 m |
|
Ground Level |
Bedroom |
2.68 m |
2.61 m |
2.68 m x 2.61 m |
https://www.realtor.ca/real-estate/27461231/895-highway-7-road-kawartha-lakes-oakwood-oakwood


























