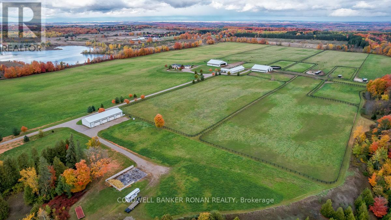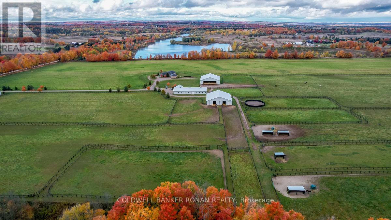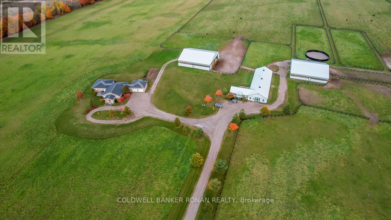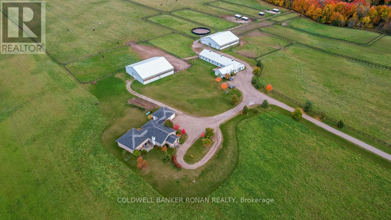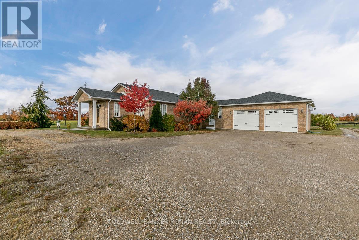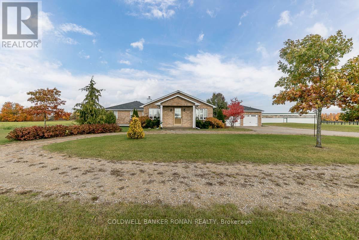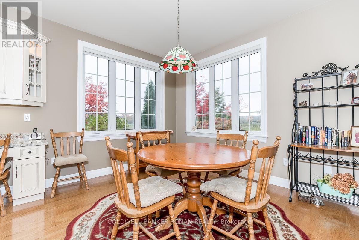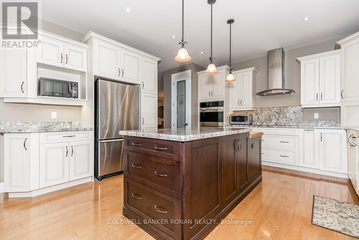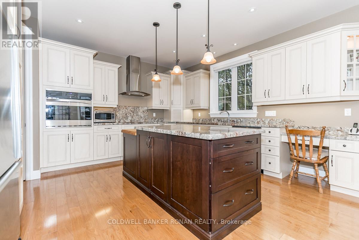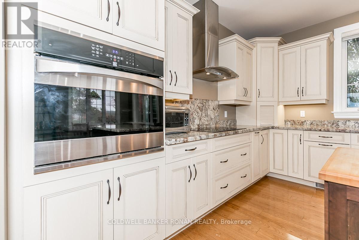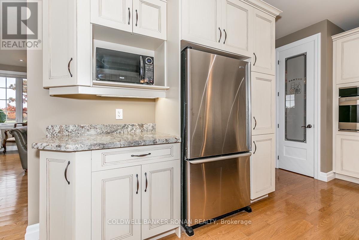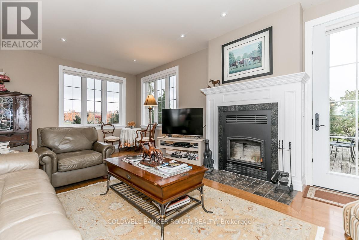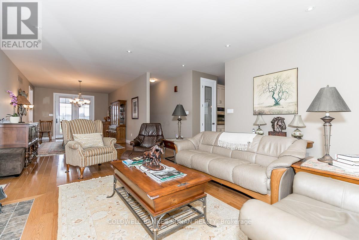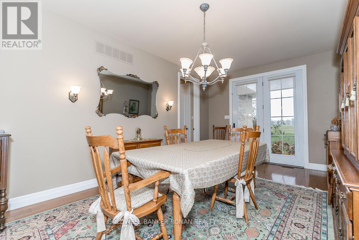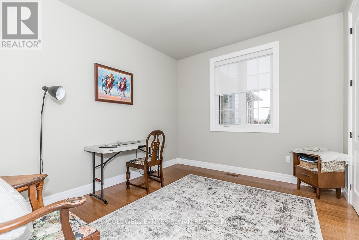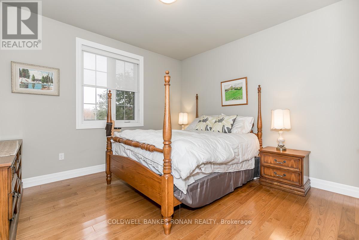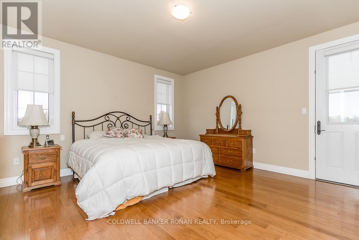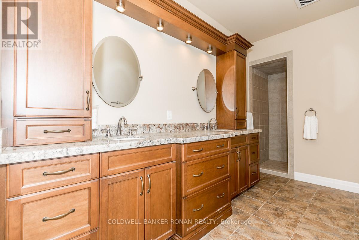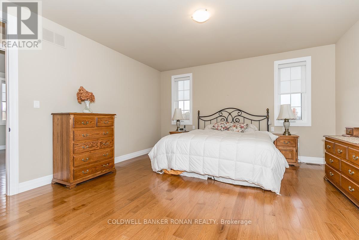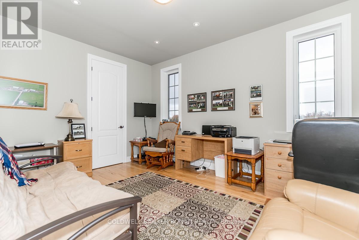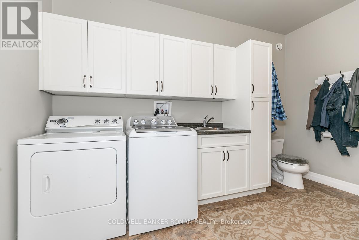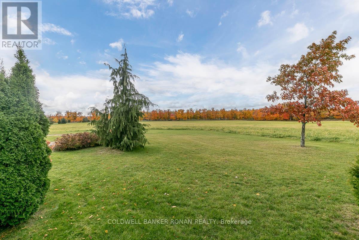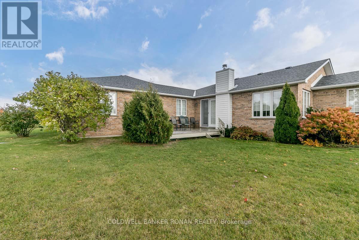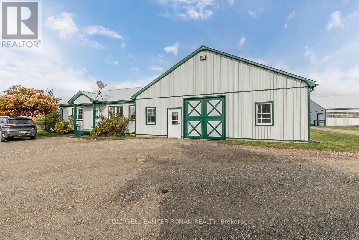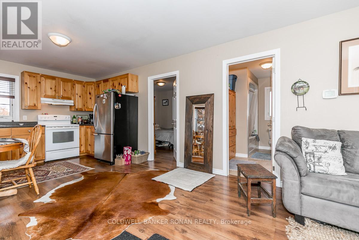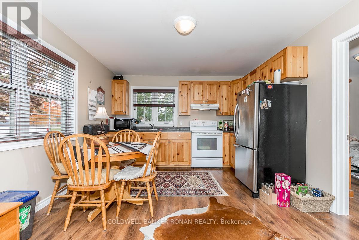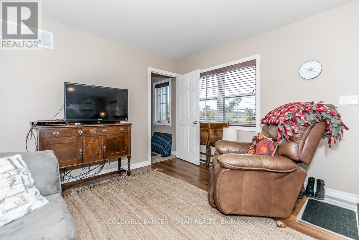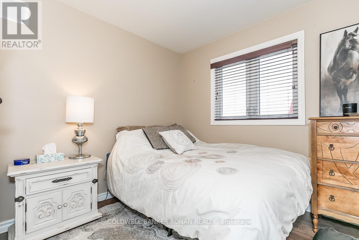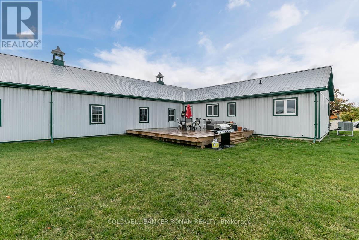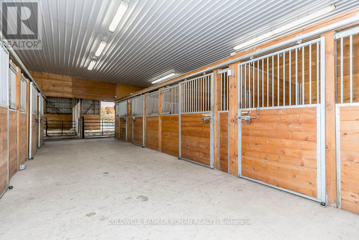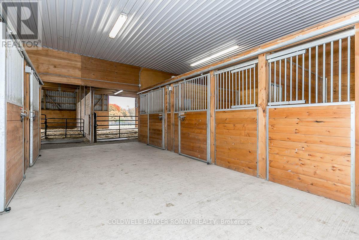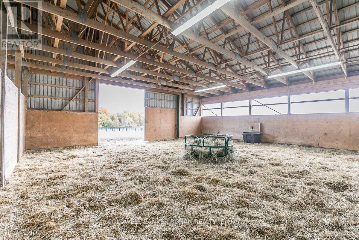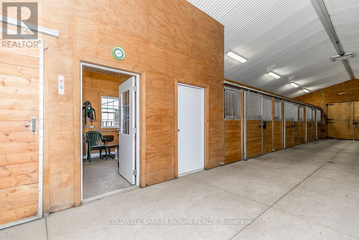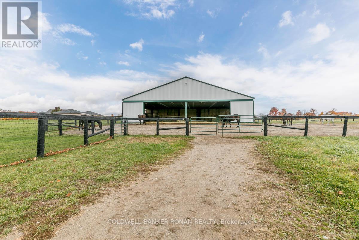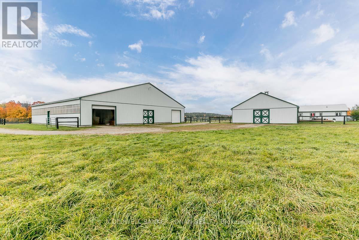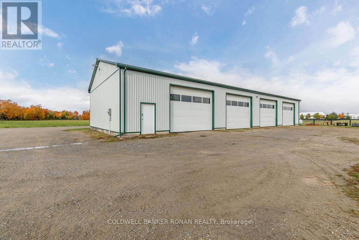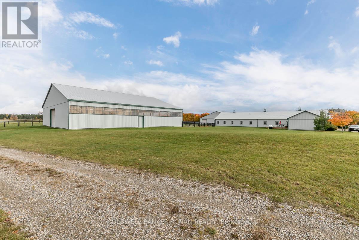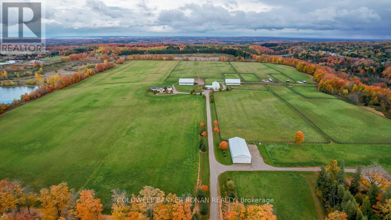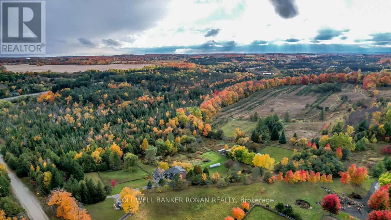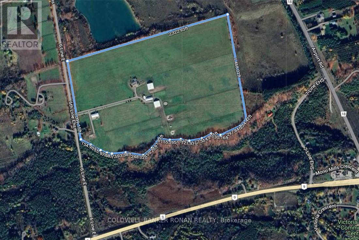6 Bedroom
4 Bathroom
Bungalow
Fireplace
Central Air Conditioning
Heat Pump
Acreage
$5,995,000
77 acres in the picturesque landscape of Mono, just north of HWY 9 & west of Airport Rd, you'll find this property perfectly suited for Equestrian or Livestock Facility. The estate boasts an array of well-constructed buildings, including a spacious 3000+ sqft ranch bungalow featuring 4 bedrooms, 4 baths. Oversized 2-car garage provides ample space for vehicles. Main barn is equipped w/ 16 stalls, office, 2pc bath, and heated feed rm, along with a convenient 2-bedroom apartment attached to it. Two substantial 80x80 ft structures (6400 sqft each) are also on the property. One of these buildings accommodates 8 stalls, run-ins on the south side, and hay storage, while the other offers extensive round or square bale storage and a half run-in on the south side. Features 10 paddocks & 35 acres of high-quality hay fields, 4000 sqft implement building with 4 roll-up doors, each measuring 12' x 14'. An ideal choice for equestrian enthusiasts and those seeking a tranquil rural lifestyle. **** EXTRAS **** Conveniently located, this property is a mere 50min drive to Woodbine, 14 min to Palgrave Equestrian Park, 40 min to Angelstone Tournaments & 40 min to Pearson International. The soil is sandy loam, ideal for various agricultural endeavors. (id:41954)
Property Details
|
MLS® Number
|
X8267218 |
|
Property Type
|
Single Family |
|
Community Name
|
Rural Mono |
|
Features
|
Wooded Area |
|
Parking Space Total
|
52 |
|
Structure
|
Barn, Paddocks/corralls |
Building
|
Bathroom Total
|
4 |
|
Bedrooms Above Ground
|
4 |
|
Bedrooms Below Ground
|
2 |
|
Bedrooms Total
|
6 |
|
Appliances
|
Central Vacuum |
|
Architectural Style
|
Bungalow |
|
Basement Development
|
Unfinished |
|
Basement Type
|
Partial (unfinished) |
|
Construction Style Attachment
|
Detached |
|
Cooling Type
|
Central Air Conditioning |
|
Exterior Finish
|
Brick |
|
Fireplace Present
|
Yes |
|
Flooring Type
|
Hardwood |
|
Foundation Type
|
Poured Concrete |
|
Half Bath Total
|
1 |
|
Heating Fuel
|
Electric |
|
Heating Type
|
Heat Pump |
|
Stories Total
|
1 |
|
Type
|
House |
Parking
Land
|
Acreage
|
Yes |
|
Sewer
|
Septic System |
|
Size Frontage
|
77.68 M |
|
Size Irregular
|
77.68 Acre ; As Per Mpac |
|
Size Total Text
|
77.68 Acre ; As Per Mpac|50 - 100 Acres |
Rooms
| Level |
Type |
Length |
Width |
Dimensions |
|
Main Level |
Kitchen |
9.46 m |
7.28 m |
9.46 m x 7.28 m |
|
Main Level |
Living Room |
8.51 m |
5.02 m |
8.51 m x 5.02 m |
|
Main Level |
Dining Room |
5.2 m |
3.58 m |
5.2 m x 3.58 m |
|
Main Level |
Primary Bedroom |
4.85 m |
4.67 m |
4.85 m x 4.67 m |
|
Main Level |
Bedroom |
3.79 m |
3.64 m |
3.79 m x 3.64 m |
|
Main Level |
Bedroom |
3.64 m |
3.13 m |
3.64 m x 3.13 m |
|
Main Level |
Bedroom |
4.66 m |
3.45 m |
4.66 m x 3.45 m |
|
Ground Level |
Living Room |
5.28 m |
3.61 m |
5.28 m x 3.61 m |
|
Ground Level |
Primary Bedroom |
3.67 m |
3.17 m |
3.67 m x 3.17 m |
|
Ground Level |
Bedroom |
3.17 m |
2.96 m |
3.17 m x 2.96 m |
|
Ground Level |
Kitchen |
3.61 m |
1.79 m |
3.61 m x 1.79 m |
|
Ground Level |
Dining Room |
3.61 m |
1.94 m |
3.61 m x 1.94 m |
Utilities
https://www.realtor.ca/real-estate/26796208/893053-sixth-line-mono-rural-mono
