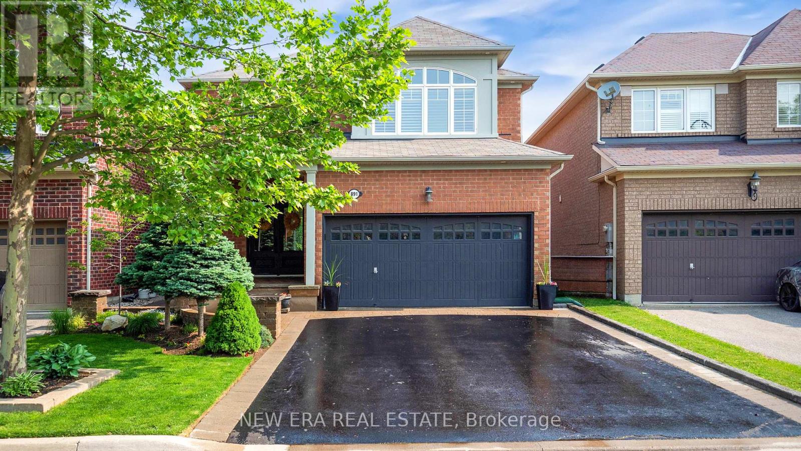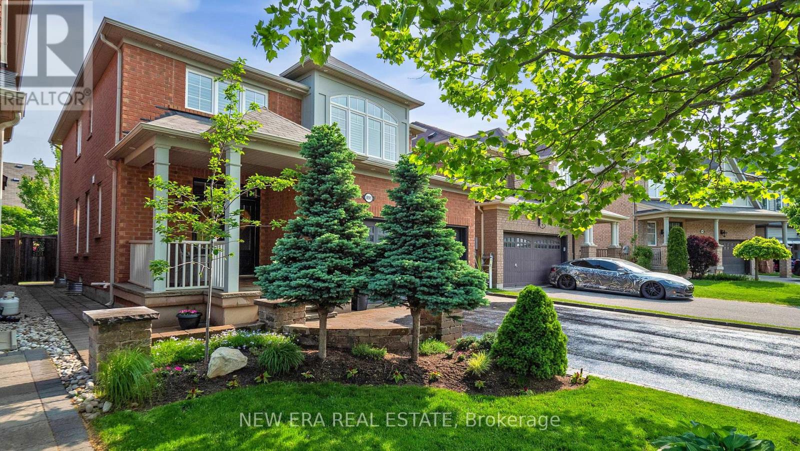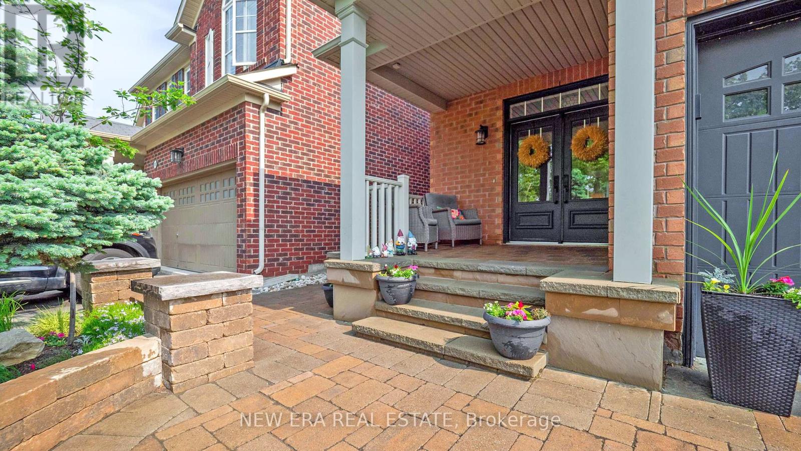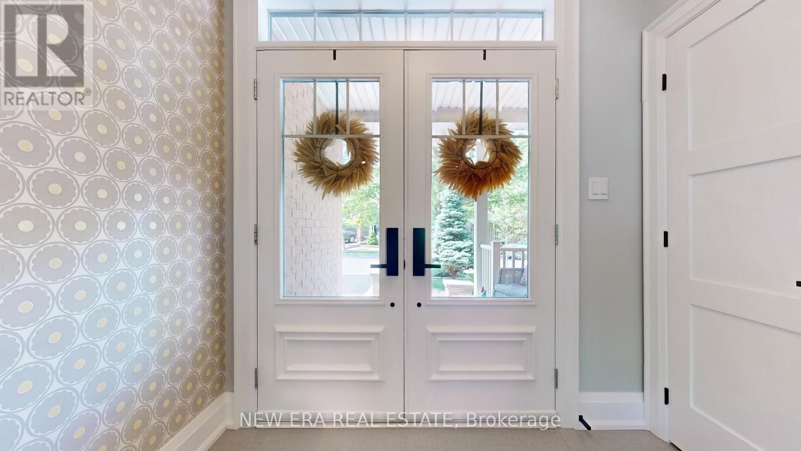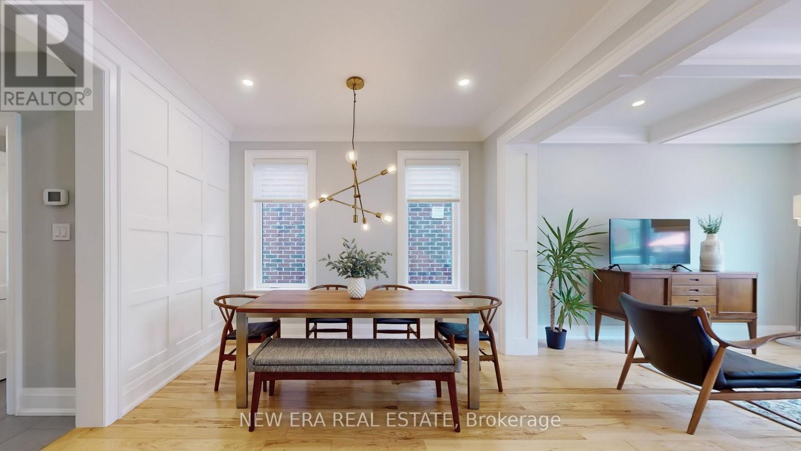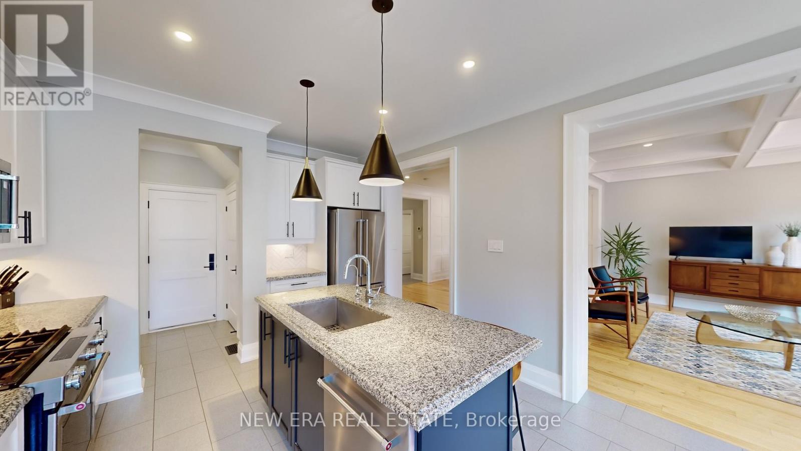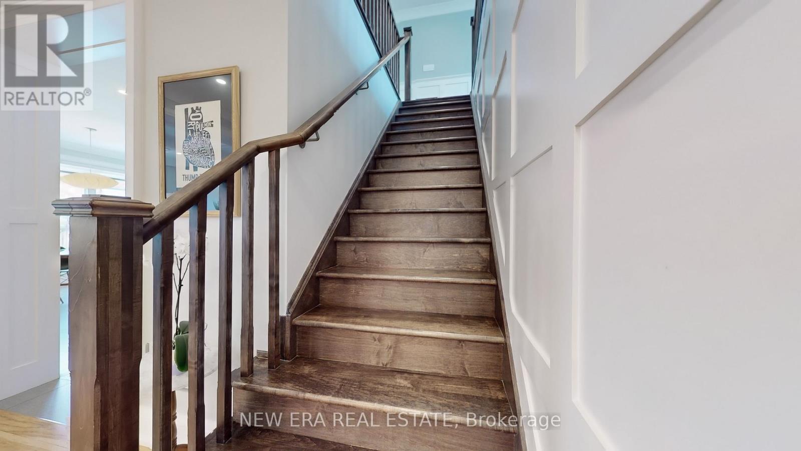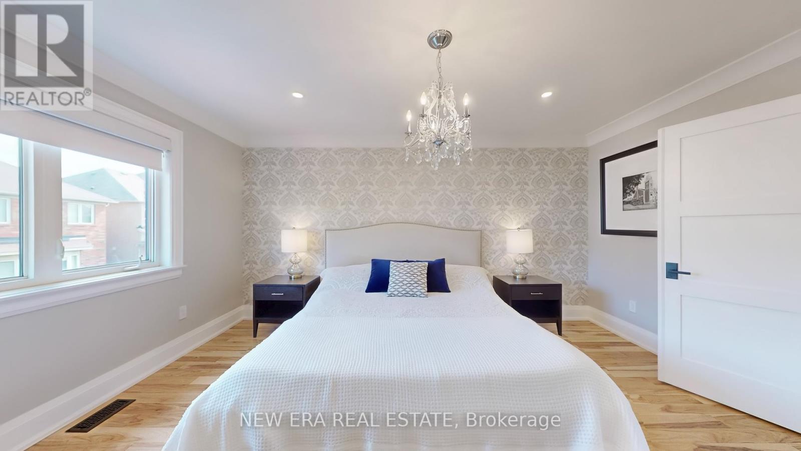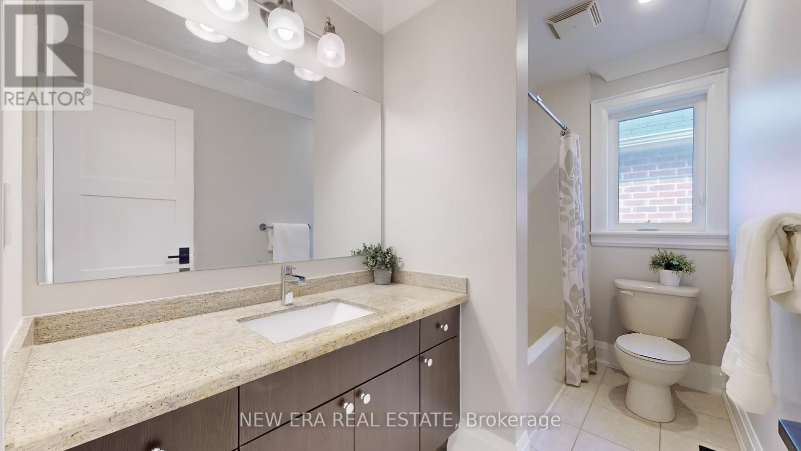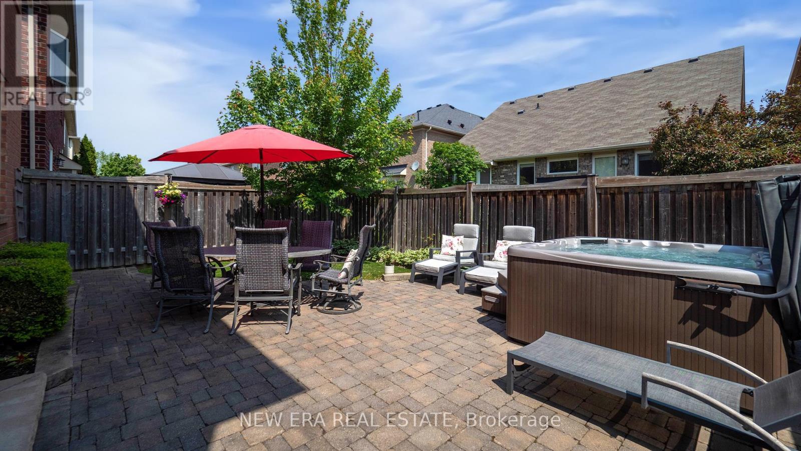3 Bedroom
3 Bathroom
2000 - 2500 sqft
Central Air Conditioning
Forced Air
Landscaped
$1,399,000
Stunning, move-in ready family home in quiet Milton enclave. This recently renovated masterpiece, boasts high-end finishes throughout. Highlights of the $200,000 worth of interior and exterior upgrades include: Gourmet kitchen with Chef's island, large commercial sink, gas stove, re-finished cabinets, granite countertops, modern stainless steel appliances, rich upgraded backsplash and tiles. Stylish hardwood floors, fully renovated huge master ensuite with spa-like glass shower, luxury custom master walk-in closet and separate built-in shoe closet. Chic main floor powder room, solid wood doors with brass handles throughout. 7 1/2 inch baseboards, 4 1/2 inch window casings, extensive wainscotting, coffered ceilings, Aria cold air return vents. 9 ft ceilings on main, generous number of pot lights, crown moulding throughout, smooth ceilings. Hunter Douglas blinds and California shutters allow an abundance of natural light. Gorgeous solid maple stairs lead to your fabulous 2nd floor family room with paneled ceiling. No detail was overlooked, no expense was spared. Enjoy the privacy and majesty of the large mature trees, the fully landscaped backyard escape with interlock patio, Beachcomber hot tub and mature gardens. Move in and enjoy entertaining this summer! Recently resealed driveway on this quiet crescent street with no through traffic. Walking distance to excellent schools (Public and Catholic) and under 10 minutes to all Halton Conservation Parks. Bungalow behind ensures greater privacy and no home located directly across the street. Family friendly street and neighbourhood. Close to 401 and 407 as well as Milton GO Station. Two-minute drive to nearest grocery, pharmacy and bank. Close to community centres and the velodrome. So, get on your bike - because this is the Forever Home your family deserves! (id:41954)
Property Details
|
MLS® Number
|
W12198511 |
|
Property Type
|
Single Family |
|
Community Name
|
1033 - HA Harrison |
|
Amenities Near By
|
Hospital, Park |
|
Features
|
Conservation/green Belt, Lighting, Carpet Free, Sump Pump |
|
Parking Space Total
|
6 |
|
Structure
|
Patio(s), Porch |
Building
|
Bathroom Total
|
3 |
|
Bedrooms Above Ground
|
3 |
|
Bedrooms Total
|
3 |
|
Age
|
6 To 15 Years |
|
Appliances
|
Hot Tub, Water Heater, Water Purifier, Dishwasher, Dryer, Garage Door Opener, Microwave, Stove, Washer, Window Coverings, Refrigerator |
|
Basement Development
|
Unfinished |
|
Basement Type
|
N/a (unfinished) |
|
Construction Style Attachment
|
Detached |
|
Cooling Type
|
Central Air Conditioning |
|
Exterior Finish
|
Brick |
|
Fire Protection
|
Smoke Detectors |
|
Foundation Type
|
Concrete, Block |
|
Half Bath Total
|
1 |
|
Heating Fuel
|
Natural Gas |
|
Heating Type
|
Forced Air |
|
Stories Total
|
2 |
|
Size Interior
|
2000 - 2500 Sqft |
|
Type
|
House |
|
Utility Water
|
Municipal Water |
Parking
Land
|
Acreage
|
No |
|
Fence Type
|
Fenced Yard |
|
Land Amenities
|
Hospital, Park |
|
Landscape Features
|
Landscaped |
|
Sewer
|
Sanitary Sewer |
|
Size Depth
|
88 Ft ,8 In |
|
Size Frontage
|
36 Ft ,2 In |
|
Size Irregular
|
36.2 X 88.7 Ft |
|
Size Total Text
|
36.2 X 88.7 Ft |
Rooms
| Level |
Type |
Length |
Width |
Dimensions |
|
Main Level |
Foyer |
2.3 m |
3.2 m |
2.3 m x 3.2 m |
|
Main Level |
Dining Room |
3.6 m |
3.9 m |
3.6 m x 3.9 m |
|
Main Level |
Living Room |
3.9 m |
4.7 m |
3.9 m x 4.7 m |
|
Main Level |
Kitchen |
3.9 m |
3.6 m |
3.9 m x 3.6 m |
|
Main Level |
Eating Area |
3.9 m |
3 m |
3.9 m x 3 m |
|
Upper Level |
Primary Bedroom |
3.8 m |
4.8 m |
3.8 m x 4.8 m |
|
Upper Level |
Bedroom 2 |
3.2 m |
3.3 m |
3.2 m x 3.3 m |
|
Upper Level |
Bedroom 3 |
2.9 m |
3.8 m |
2.9 m x 3.8 m |
|
Upper Level |
Family Room |
4.2 m |
4.3 m |
4.2 m x 4.3 m |
https://www.realtor.ca/real-estate/28421555/891-pickersgill-crescent-milton-ha-harrison-1033-ha-harrison

