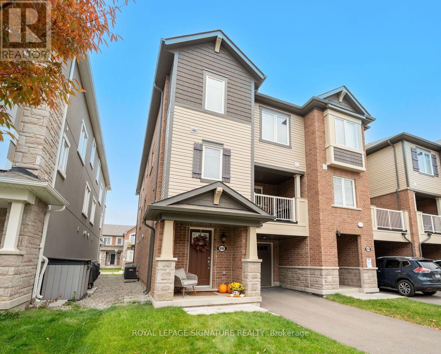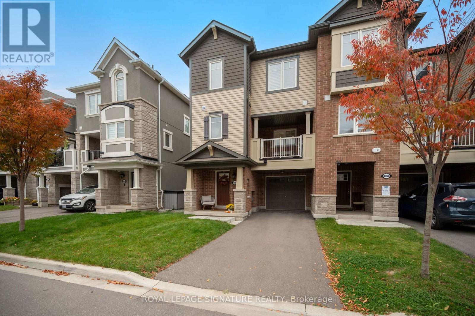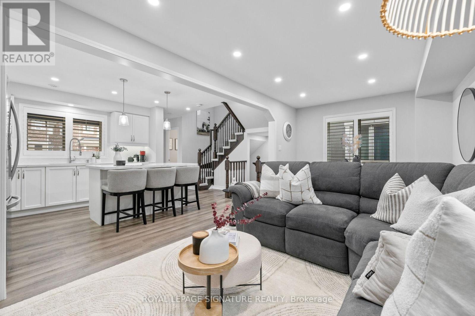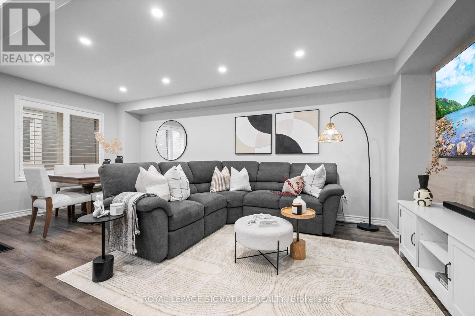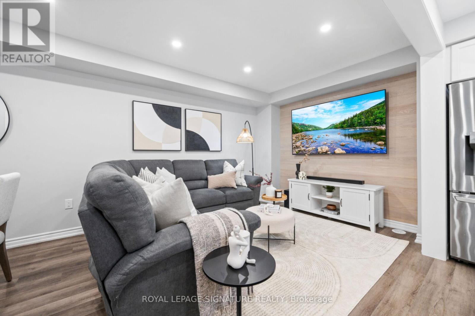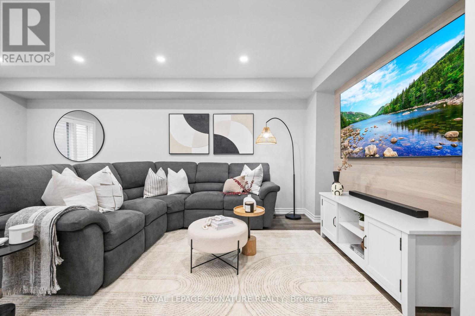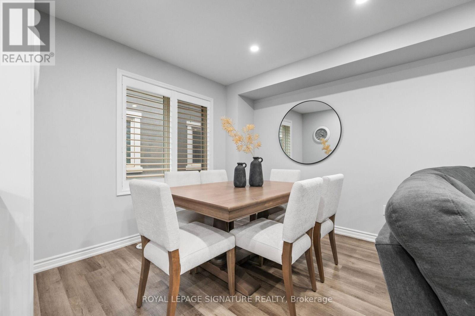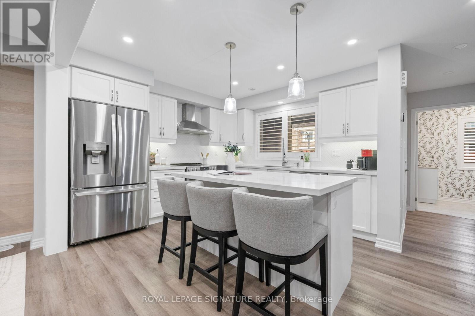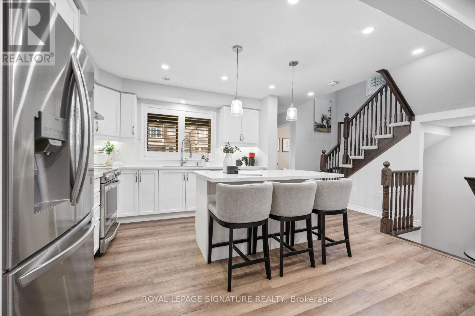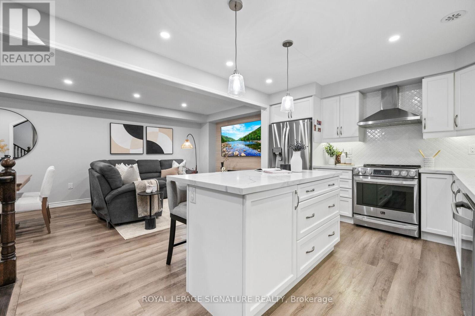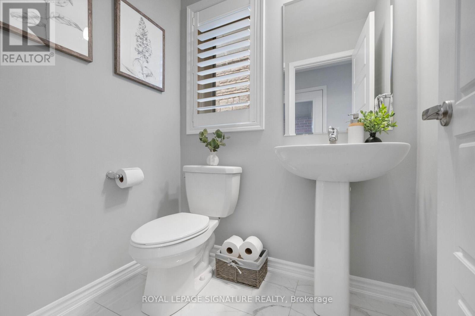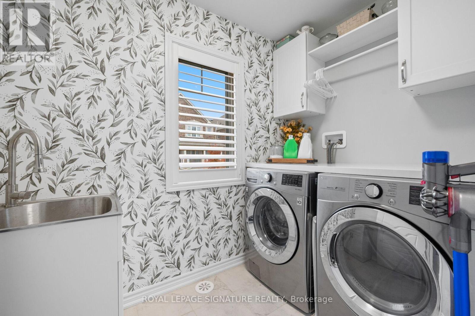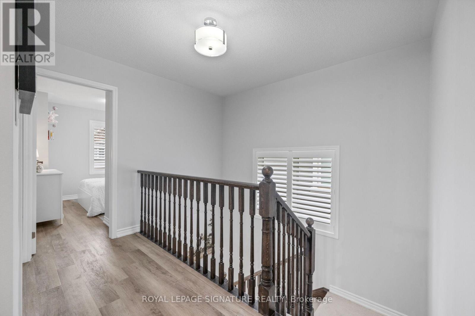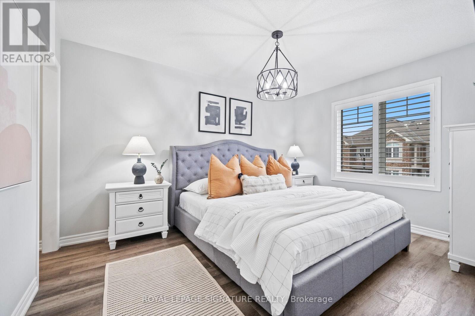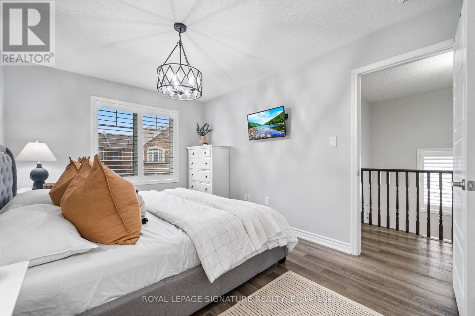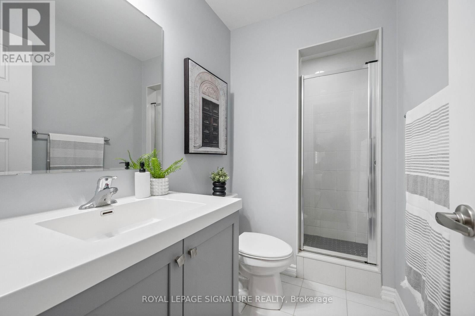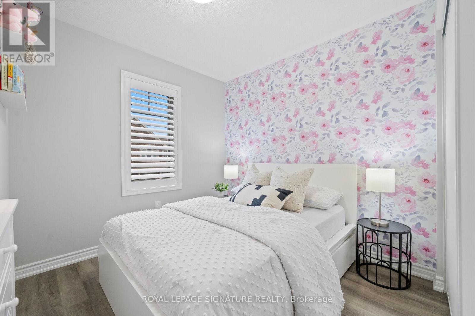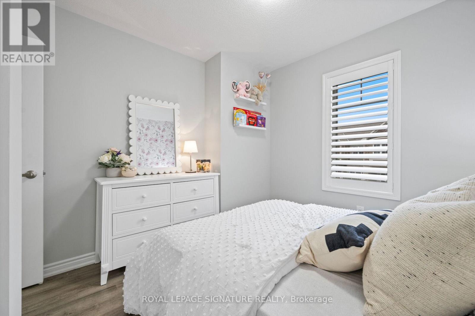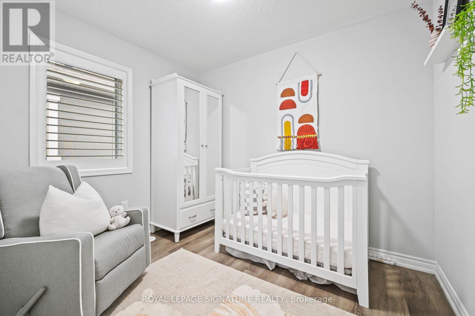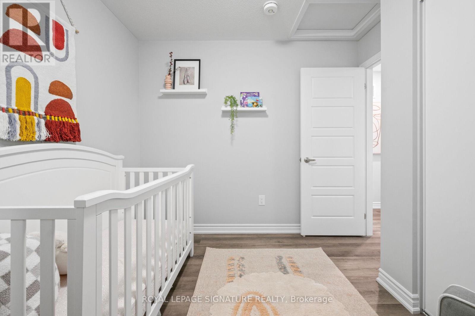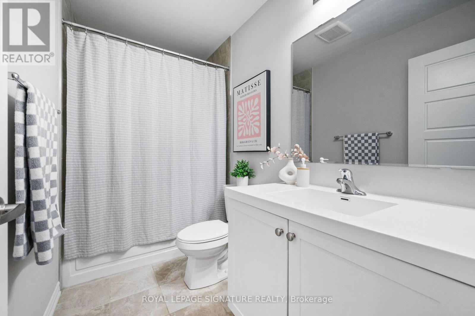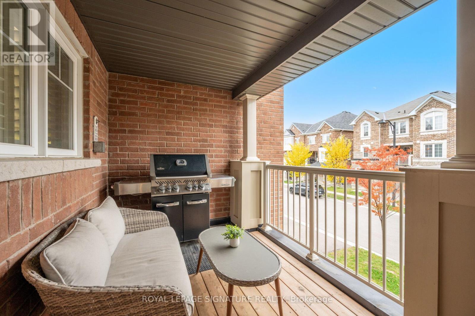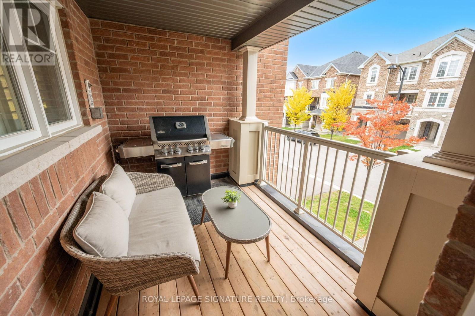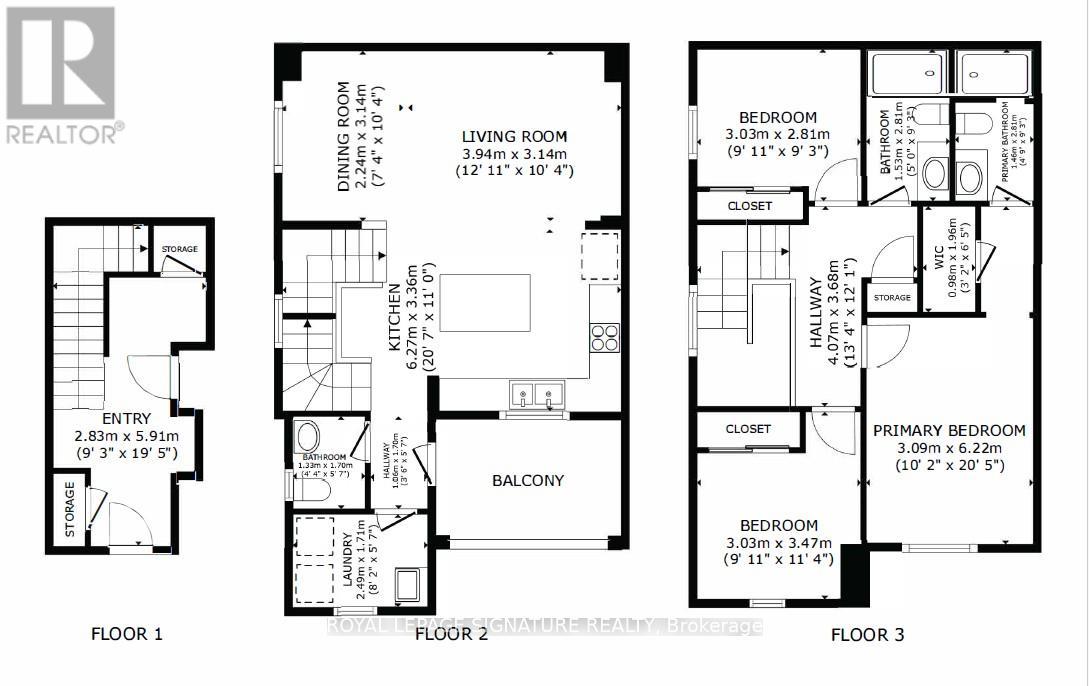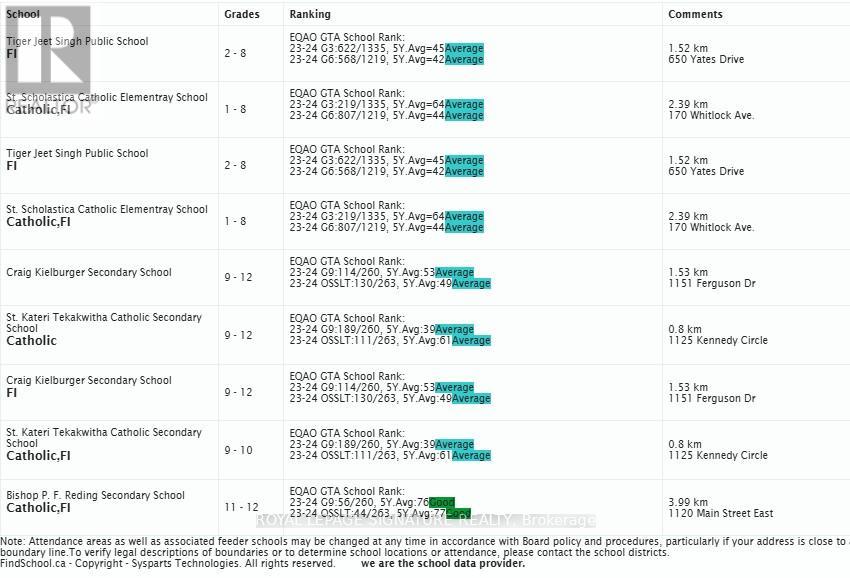3 Bedroom
3 Bathroom
1100 - 1500 sqft
Central Air Conditioning
Forced Air
$799,800
Beautiful End Unit Townhome in Sought-After Milton! This bright and modern home offers an open-concept main floor with new vinyl floors and pot lights throughout. The upgraded kitchen features a large Centre island, quartz countertops, ceramic backsplash, stainless steel appliances, and a breakfast bar. The spacious living and dining areas provide plenty of room for relaxing and family gatherings, with a walk-out to a large covered terrace complete with a natural gas line for BBQs. A conveniently located laundry room with a laundry tub and custom cabinets offers extra storage for everyday essentials. The Primary Bedroom includes a walk-in closet and a private 3-piece ensuite. Additional bedrooms are generous in size with vinyl floors, large closets, and oversized windows that fill the rooms with natural light. The welcoming foyer features ceramic flooring, inside garage access, and extra storage space. Enjoy a 1-car garage plus parking for 2 more vehicles on the private driveway with no sidewalk. Located just minutes from highly rated schools, community centers, parks, trails, GO Station, hospital, shopping, and all the amenities families love. Move-in ready - a wonderful place to call home! (id:41954)
Property Details
|
MLS® Number
|
W12486581 |
|
Property Type
|
Single Family |
|
Community Name
|
1026 - CB Cobban |
|
Equipment Type
|
Water Heater |
|
Parking Space Total
|
3 |
|
Rental Equipment Type
|
Water Heater |
Building
|
Bathroom Total
|
3 |
|
Bedrooms Above Ground
|
3 |
|
Bedrooms Total
|
3 |
|
Age
|
0 To 5 Years |
|
Appliances
|
Water Heater - Tankless, Dishwasher, Dryer, Stove, Washer, Window Coverings, Refrigerator |
|
Basement Type
|
None |
|
Construction Style Attachment
|
Attached |
|
Cooling Type
|
Central Air Conditioning |
|
Exterior Finish
|
Brick, Vinyl Siding |
|
Flooring Type
|
Vinyl, Ceramic |
|
Half Bath Total
|
1 |
|
Heating Fuel
|
Natural Gas |
|
Heating Type
|
Forced Air |
|
Stories Total
|
3 |
|
Size Interior
|
1100 - 1500 Sqft |
|
Type
|
Row / Townhouse |
|
Utility Water
|
Municipal Water |
Parking
Land
|
Acreage
|
No |
|
Sewer
|
Sanitary Sewer |
|
Size Depth
|
44 Ft ,4 In |
|
Size Frontage
|
26 Ft ,7 In |
|
Size Irregular
|
26.6 X 44.4 Ft |
|
Size Total Text
|
26.6 X 44.4 Ft |
Rooms
| Level |
Type |
Length |
Width |
Dimensions |
|
Second Level |
Living Room |
6.18 m |
3.14 m |
6.18 m x 3.14 m |
|
Second Level |
Dining Room |
6.18 m |
3.14 m |
6.18 m x 3.14 m |
|
Second Level |
Kitchen |
6.22 m |
3.09 m |
6.22 m x 3.09 m |
|
Third Level |
Primary Bedroom |
3.05 m |
4.11 m |
3.05 m x 4.11 m |
|
Third Level |
Bedroom 2 |
3.47 m |
3.03 m |
3.47 m x 3.03 m |
|
Third Level |
Bedroom 3 |
3.03 m |
2.81 m |
3.03 m x 2.81 m |
|
Ground Level |
Foyer |
5.91 m |
2.83 m |
5.91 m x 2.83 m |
https://www.realtor.ca/real-estate/29041637/890-cactus-point-milton-cb-cobban-1026-cb-cobban
