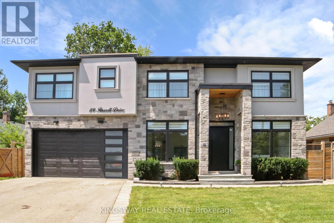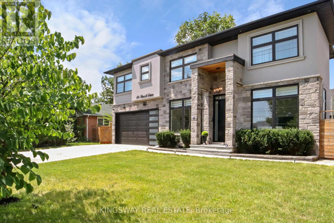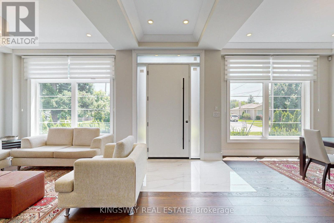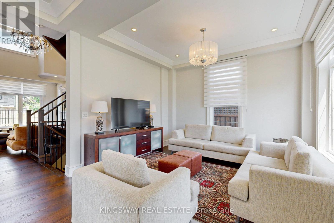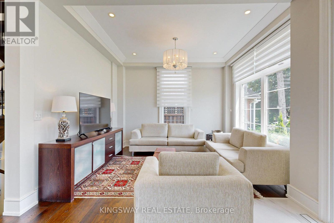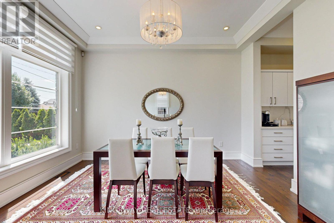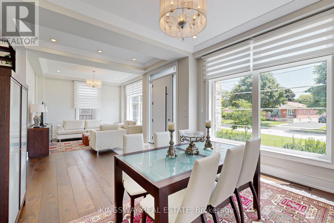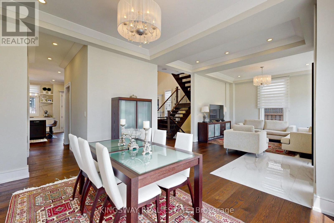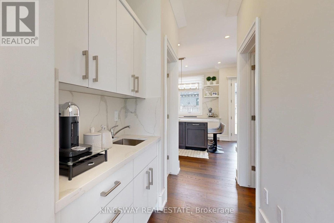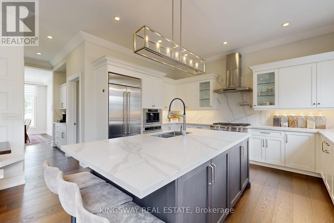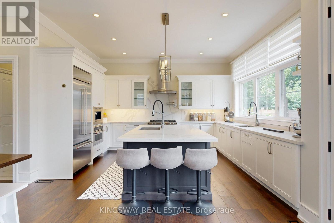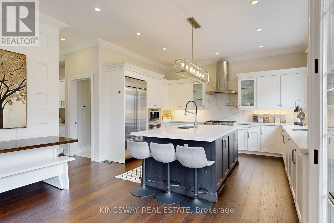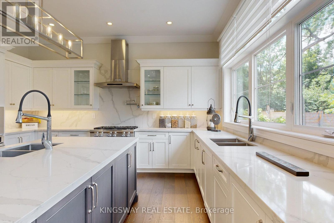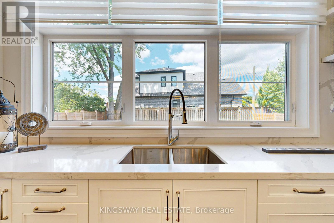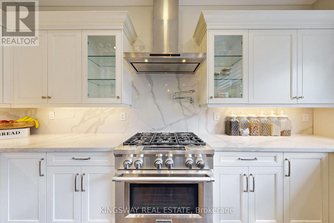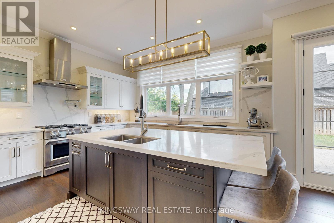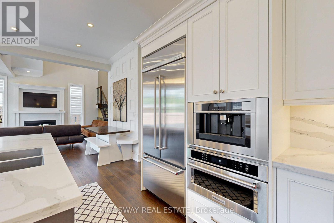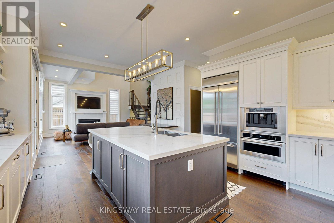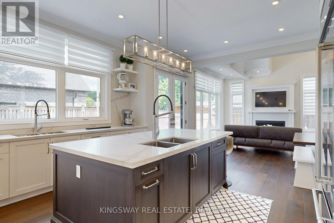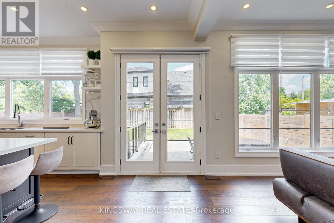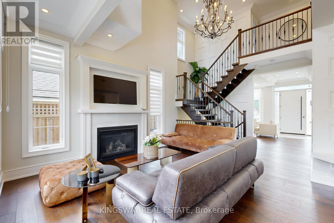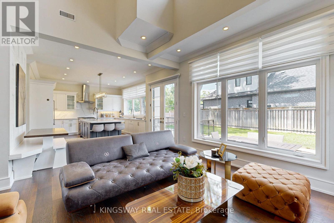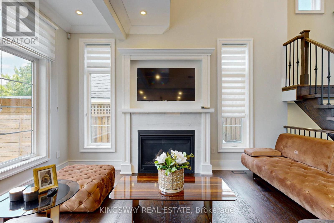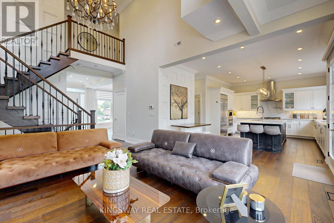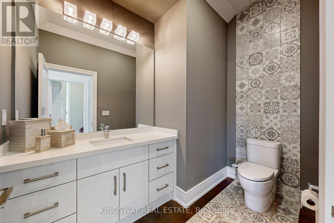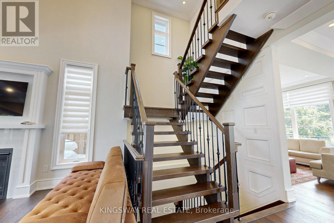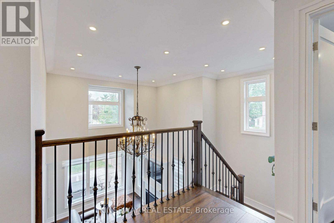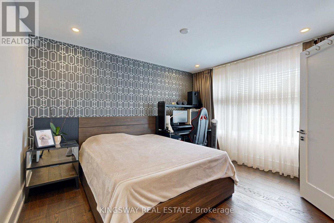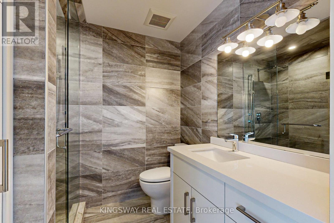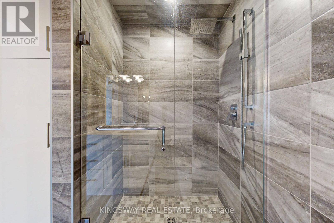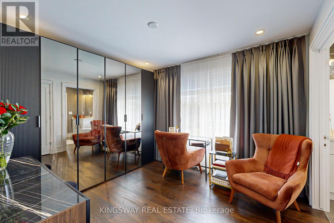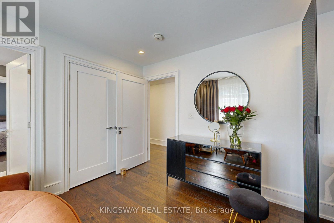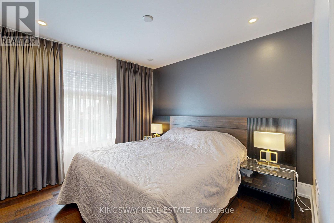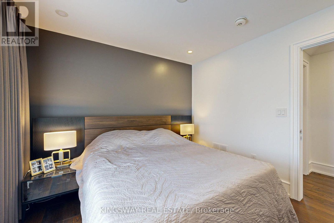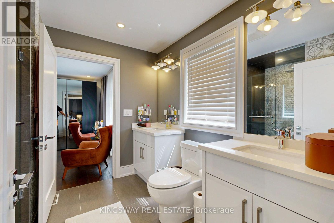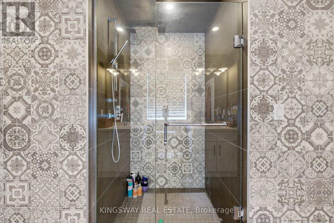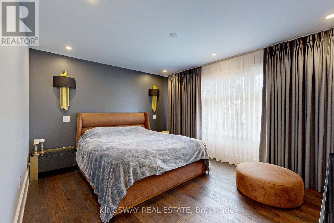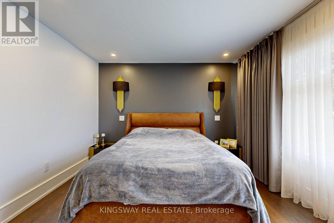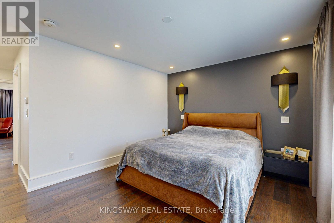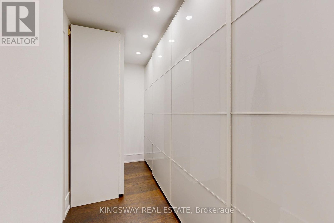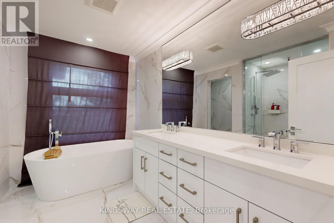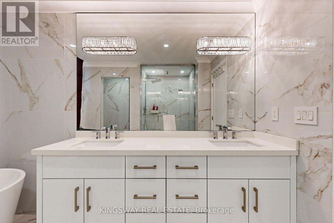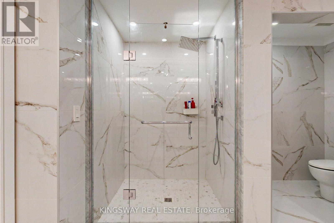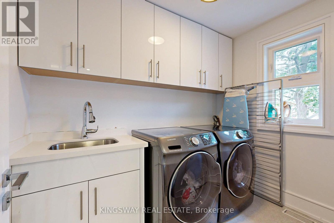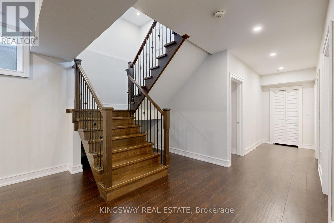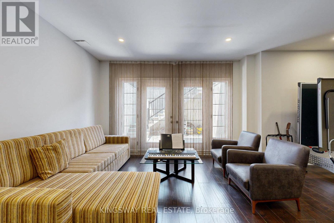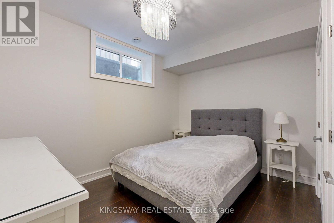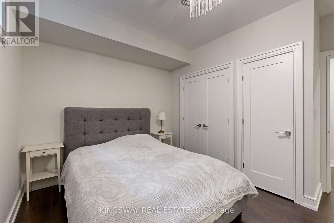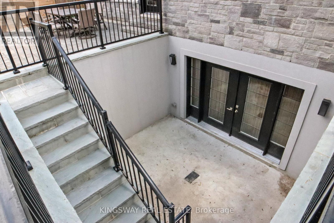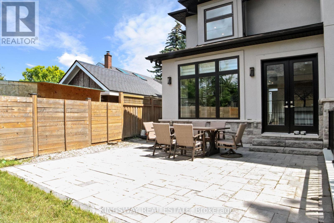5 Bedroom
5 Bathroom
2500 - 3000 sqft
Fireplace
Central Air Conditioning
Forced Air
$2,350,000
Absolutely Stunning Custom-Built Home in Prestigious College Park! Over 4,200 sq. ft. of luxurious living space on a 70x116 ft lot with 4+1 bedrooms, 5 baths, extended double garage & parking for 4. Features soaring 20-ft ceilings, floating staircase, wide-plank hardwood, custom wainscotting & $100K+ in windows for incredible natural light. $150K+ designer kitchen with SS appliances, gas range, butlers pantry, marble counters & oversized island. Upstairs boasts 4 large bedrooms including a primary retreat with spa-like 5-pc ensuite & built-ins. Fully finished basement with bedroom, 3-pc bath & open rec space. Private fenced yard with stone patio. Close to top schools, parks, golf & quick access to 403/QEW/407. A must see this one wont last! (id:41954)
Property Details
|
MLS® Number
|
W12435140 |
|
Property Type
|
Single Family |
|
Community Name
|
1003 - CP College Park |
|
Amenities Near By
|
Golf Nearby, Park, Schools, Public Transit |
|
Community Features
|
Community Centre |
|
Features
|
Flat Site, Guest Suite |
|
Parking Space Total
|
6 |
|
Structure
|
Patio(s) |
Building
|
Bathroom Total
|
5 |
|
Bedrooms Above Ground
|
4 |
|
Bedrooms Below Ground
|
1 |
|
Bedrooms Total
|
5 |
|
Age
|
6 To 15 Years |
|
Amenities
|
Fireplace(s) |
|
Appliances
|
Garage Door Opener Remote(s), All, Dishwasher, Dryer, Hood Fan, Microwave, Oven, Alarm System, Stove, Window Coverings, Refrigerator |
|
Basement Development
|
Finished |
|
Basement Features
|
Walk-up |
|
Basement Type
|
N/a (finished) |
|
Construction Style Attachment
|
Detached |
|
Construction Style Other
|
Seasonal |
|
Cooling Type
|
Central Air Conditioning |
|
Exterior Finish
|
Stucco, Stone |
|
Fireplace Present
|
Yes |
|
Fireplace Total
|
2 |
|
Flooring Type
|
Hardwood |
|
Foundation Type
|
Poured Concrete |
|
Half Bath Total
|
1 |
|
Heating Fuel
|
Natural Gas |
|
Heating Type
|
Forced Air |
|
Stories Total
|
2 |
|
Size Interior
|
2500 - 3000 Sqft |
|
Type
|
House |
|
Utility Water
|
Municipal Water |
Parking
Land
|
Acreage
|
No |
|
Fence Type
|
Fenced Yard |
|
Land Amenities
|
Golf Nearby, Park, Schools, Public Transit |
|
Sewer
|
Sanitary Sewer |
|
Size Depth
|
116 Ft |
|
Size Frontage
|
70 Ft |
|
Size Irregular
|
70 X 116 Ft |
|
Size Total Text
|
70 X 116 Ft |
Rooms
| Level |
Type |
Length |
Width |
Dimensions |
|
Second Level |
Primary Bedroom |
3.62 m |
4.45 m |
3.62 m x 4.45 m |
|
Second Level |
Bedroom 2 |
3.94 m |
3.34 m |
3.94 m x 3.34 m |
|
Second Level |
Bedroom 3 |
3.35 m |
3.49 m |
3.35 m x 3.49 m |
|
Second Level |
Bedroom 4 |
3.39 m |
3.14 m |
3.39 m x 3.14 m |
|
Basement |
Recreational, Games Room |
10.47 m |
10.25 m |
10.47 m x 10.25 m |
|
Basement |
Bedroom 5 |
3.89 m |
3.64 m |
3.89 m x 3.64 m |
|
Main Level |
Kitchen |
4.62 m |
4.41 m |
4.62 m x 4.41 m |
|
Main Level |
Eating Area |
4.03 m |
2.16 m |
4.03 m x 2.16 m |
|
Main Level |
Dining Room |
4.09 m |
3.08 m |
4.09 m x 3.08 m |
|
Main Level |
Living Room |
4.16 m |
3.74 m |
4.16 m x 3.74 m |
|
Main Level |
Family Room |
4.77 m |
3.92 m |
4.77 m x 3.92 m |
Utilities
|
Cable
|
Installed |
|
Electricity
|
Installed |
|
Sewer
|
Installed |
https://www.realtor.ca/real-estate/28930804/89-russell-drive-oakville-cp-college-park-1003-cp-college-park
