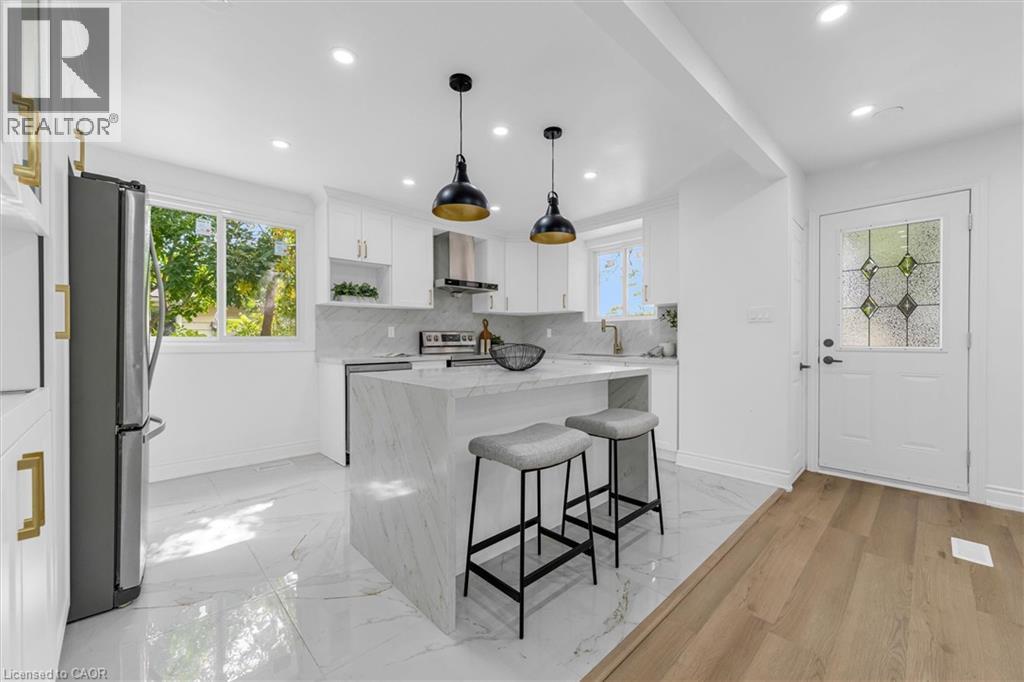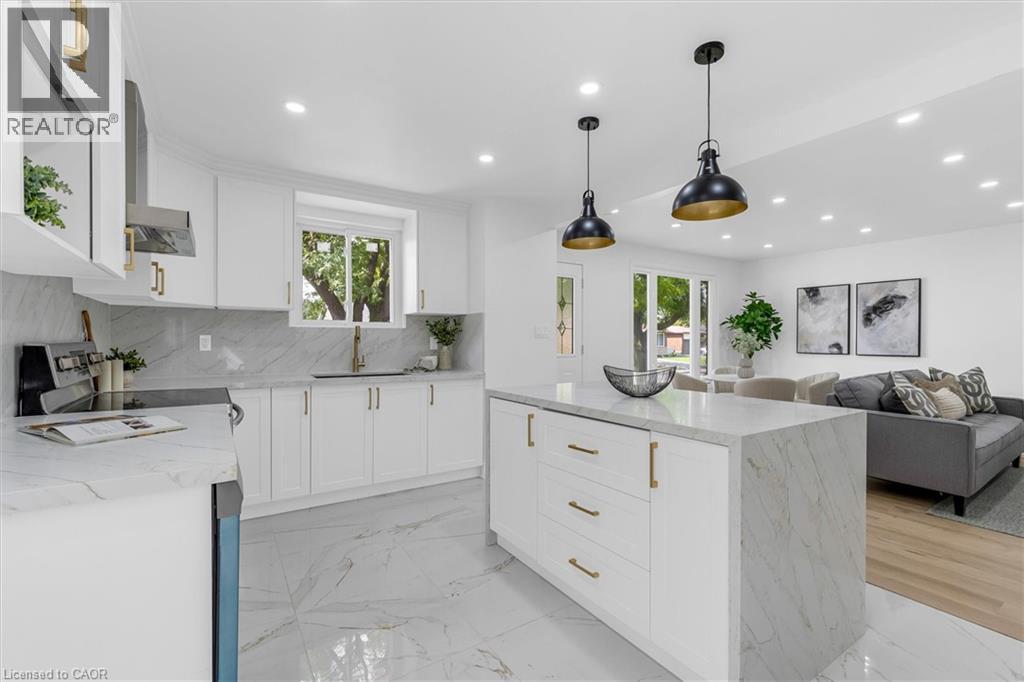6 Bedroom
4 Bathroom
1019 sqft
Bungalow
Central Air Conditioning
Forced Air
$849,999
AN INCREDIBLE OPPORTUNITY to own a FULLY RENOVATED LEGAL DUPLEX in one of the MOST DESIRABLE AREAS of the HAMILTON MOUNTAIN. With 6 BEDROOMS and 4 FULL BATHROOMS, this property is thoughtfully designed as TWO SEPARATE 3-BED, 2-BATH UNITS. Perfect for FAMILIES seeking EXTRA LIVING SPACE or INVESTORS looking for STRONG RENTAL POTENTIAL. RENOVATED TOP TO BOTTOM IN 2025 with OVER $150,000 IN UPGRADES: BRAND NEW KITCHENS, LUXURY BATHROOMS, PREMIUM FLOORING, DOORS, DRYWALL, and MODERN FINISHES throughout. The property also offers NEW WINDOWS, NEW PLUMBING, an UPGRADED ELECTRIC, and a 1-INCH WATER SERVICE for peace of mind. Located just 5 MINUTES TO THE LINC and CLOSE TO SCHOOLS, PARKS, and AMENITIES. TURNKEY, MODERN, and READY FOR ITS NEXT OWNER. (id:41954)
Property Details
|
MLS® Number
|
40767478 |
|
Property Type
|
Single Family |
|
Amenities Near By
|
Park |
|
Equipment Type
|
Water Heater |
|
Parking Space Total
|
4 |
|
Rental Equipment Type
|
Water Heater |
Building
|
Bathroom Total
|
4 |
|
Bedrooms Above Ground
|
3 |
|
Bedrooms Below Ground
|
3 |
|
Bedrooms Total
|
6 |
|
Appliances
|
Central Vacuum, Dishwasher, Dryer, Stove |
|
Architectural Style
|
Bungalow |
|
Basement Development
|
Finished |
|
Basement Type
|
Full (finished) |
|
Construction Style Attachment
|
Detached |
|
Cooling Type
|
Central Air Conditioning |
|
Exterior Finish
|
Aluminum Siding, Brick Veneer |
|
Foundation Type
|
Poured Concrete |
|
Heating Type
|
Forced Air |
|
Stories Total
|
1 |
|
Size Interior
|
1019 Sqft |
|
Type
|
House |
|
Utility Water
|
Municipal Water |
Land
|
Acreage
|
No |
|
Land Amenities
|
Park |
|
Sewer
|
Municipal Sewage System |
|
Size Depth
|
100 Ft |
|
Size Frontage
|
45 Ft |
|
Size Total Text
|
Under 1/2 Acre |
|
Zoning Description
|
C |
Rooms
| Level |
Type |
Length |
Width |
Dimensions |
|
Basement |
Utility Room |
|
|
4'4'' x 6'5'' |
|
Basement |
Storage |
|
|
16'0'' x 16'0'' |
|
Basement |
Recreation Room |
|
|
12'10'' x 17'3'' |
|
Basement |
Kitchen |
|
|
12'10'' x 7'3'' |
|
Basement |
Bedroom |
|
|
10'7'' x 9'7'' |
|
Basement |
Bedroom |
|
|
8'1'' x 10'6'' |
|
Basement |
Bedroom |
|
|
10'9'' x 10'0'' |
|
Basement |
3pc Bathroom |
|
|
10'7'' x 5'11'' |
|
Basement |
3pc Bathroom |
|
|
10'9'' x 4'11'' |
|
Main Level |
Primary Bedroom |
|
|
12'6'' x 10'11'' |
|
Main Level |
Living Room |
|
|
14'5'' x 8'7'' |
|
Main Level |
Kitchen |
|
|
10'11'' x 15'11'' |
|
Main Level |
Dining Room |
|
|
14'4'' x 7'5'' |
|
Main Level |
Bedroom |
|
|
12'5'' x 8'9'' |
|
Main Level |
Bedroom |
|
|
10'7'' x 10'11'' |
|
Main Level |
4pc Bathroom |
|
|
10'6'' x 5'4'' |
|
Main Level |
3pc Bathroom |
|
|
3'11'' x 7'0'' |
https://www.realtor.ca/real-estate/28849780/89-moxley-drive-hamilton





































