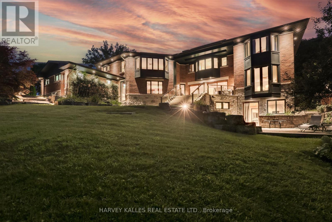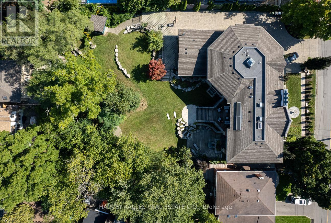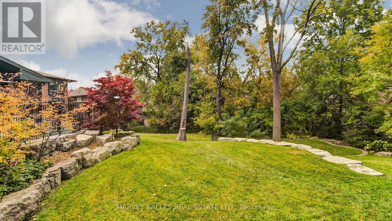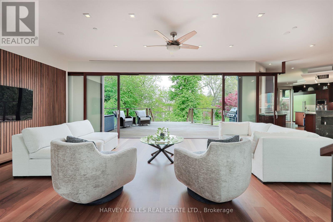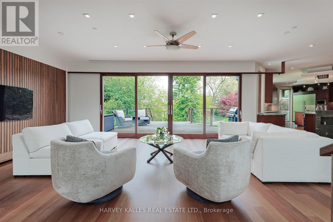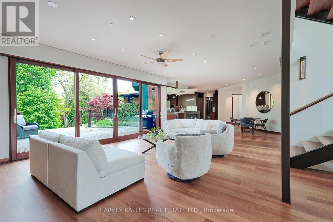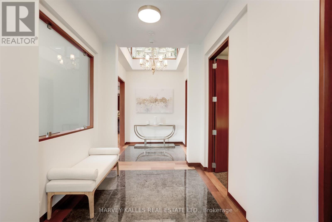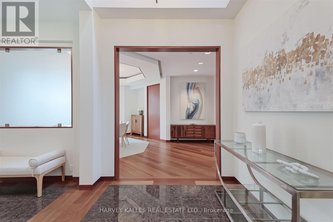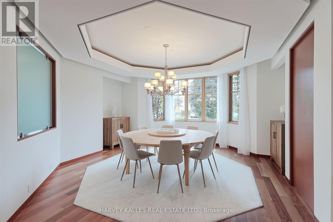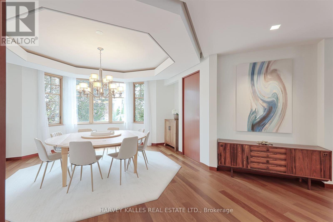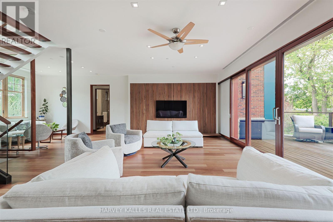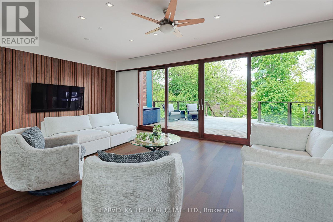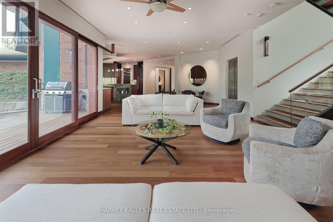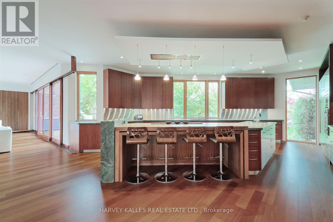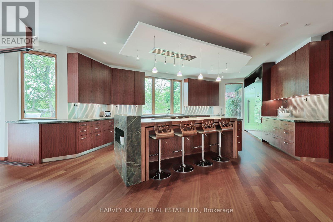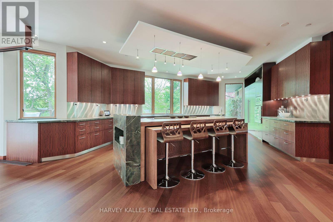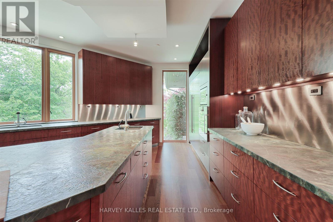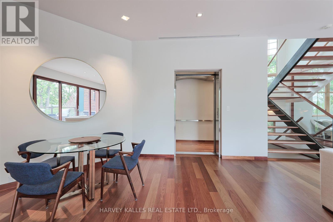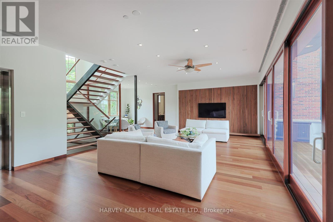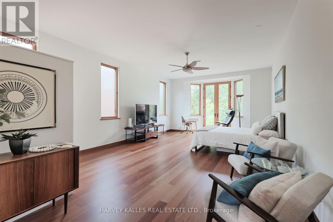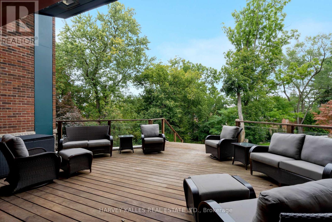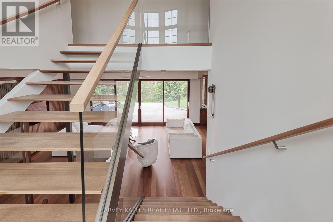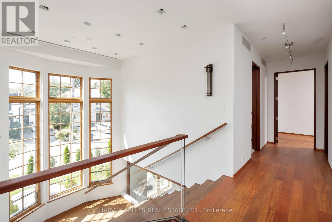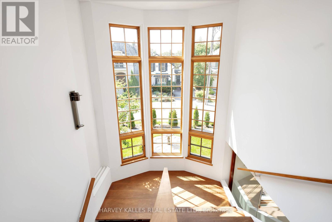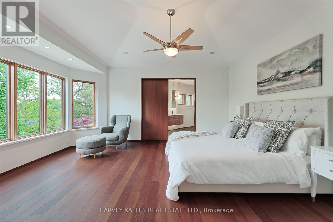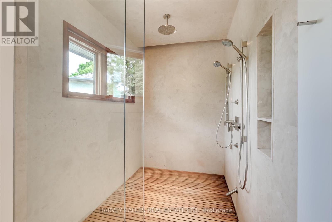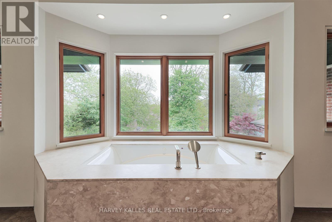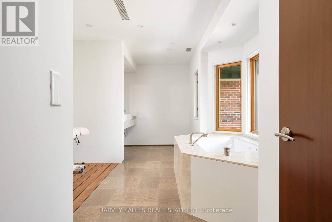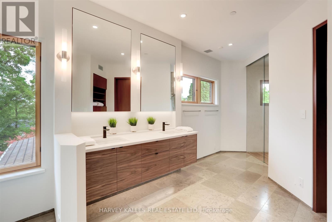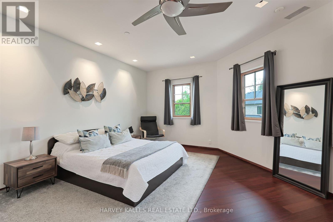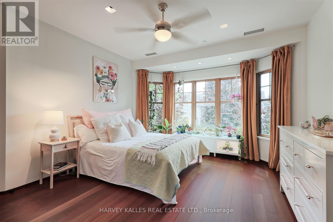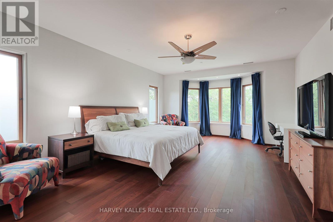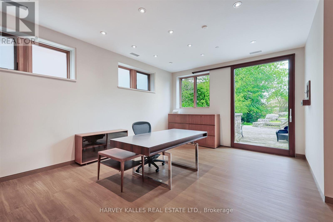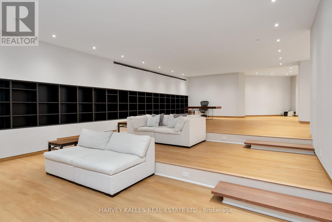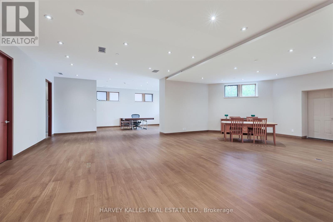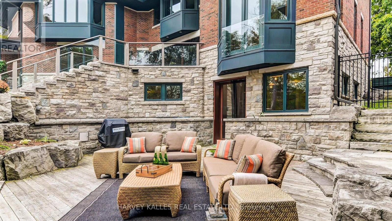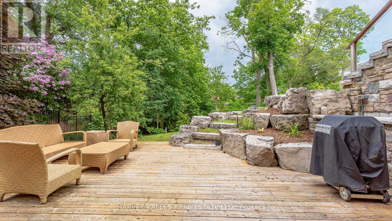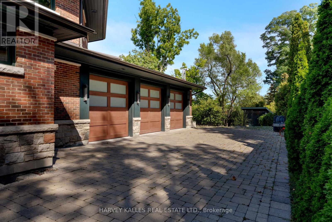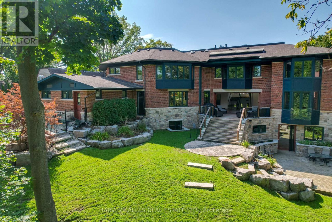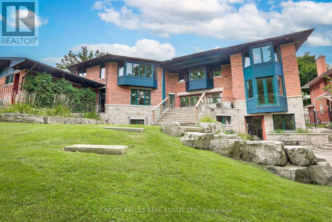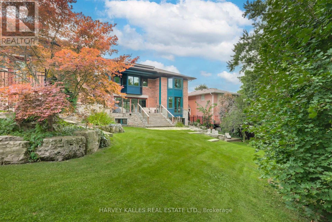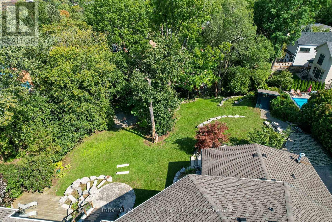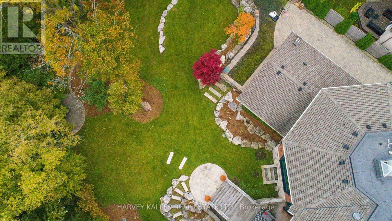5 Bedroom
8 Bathroom
5000 - 100000 sqft
Radiant Heat
Landscaped, Lawn Sprinkler
$7,700,000
Discover a gem, custom-built as a multi-generational home, offering over 11,000 sq ft of luxurious living space on a rare 125ft double lot at the edge of the Humber Valley in the tree-lined Kingsway neighbourhood. This residence is a statement of contemporary elegance and sophistication, perfect for the discerning family.Inside, experience clean lines and exquisite details that enhance comfortable luxury living, including sound-isolated suites, Jatoba hardwood floors, stunning Persian serpentinite kitchen countertops, and heated stone floors for ultimate comfort.Accessibility is a key feature, with snow melt for the front porch, steps, ramp and driveway, a commercial 4x6 ft elevator, and 4 ft wide hallways to ensure effortless movement throughout the residence.The ground floor features a bright, open-plan living area that seamlessly integrates the chefs kitchen, dining, and living spaces, extending to a partially covered upper deck with a 17ft wide opening. A heated 3-car garage is cleverly positioned at the side of the house.The primary retreat is where luxury meets tranquility, featuring two generous walk-in closets and two ensuites one complete with a massage room and whirlpool tub offering tree-top views. Two additional spacious bedrooms, each with walk-in closets, share a thoughtfully designed bathroom suite with dual sinks, ample storage, and a separate area for added privacy. The oversized fourth bedroom also includes its own ensuite bathroom and walk-in closet, providing comfort and convenience for family or guests.The ground floor bedroom suite with a Juliet balcony offers a perfect retreat for guests.Venture to the finished lower level, where 10+ ft ceilings create a light and airy ambiance.This expansive space features a wide sliding door leading to the lower deck, ideal for entertaining.With multiple entertainment areas, including a stepped home theatre and sprawling park-like backyard, this home is designed for those who appreciate spacious comfort. (id:41954)
Property Details
|
MLS® Number
|
W12433346 |
|
Property Type
|
Single Family |
|
Community Name
|
Kingsway South |
|
Amenities Near By
|
Public Transit |
|
Features
|
Wooded Area, Wheelchair Access, Carpet Free, In-law Suite |
|
Parking Space Total
|
13 |
|
Structure
|
Deck, Shed |
|
View Type
|
City View |
Building
|
Bathroom Total
|
8 |
|
Bedrooms Above Ground
|
5 |
|
Bedrooms Total
|
5 |
|
Age
|
6 To 15 Years |
|
Appliances
|
Garage Door Opener Remote(s), Range, Oven - Built-in |
|
Basement Development
|
Finished |
|
Basement Features
|
Separate Entrance, Walk Out |
|
Basement Type
|
N/a (finished) |
|
Construction Style Attachment
|
Detached |
|
Exterior Finish
|
Brick, Stone |
|
Fire Protection
|
Alarm System, Security System |
|
Flooring Type
|
Hardwood |
|
Foundation Type
|
Concrete |
|
Half Bath Total
|
2 |
|
Heating Type
|
Radiant Heat |
|
Stories Total
|
2 |
|
Size Interior
|
5000 - 100000 Sqft |
|
Type
|
House |
|
Utility Water
|
Municipal Water |
Parking
Land
|
Acreage
|
No |
|
Fence Type
|
Fenced Yard |
|
Land Amenities
|
Public Transit |
|
Landscape Features
|
Landscaped, Lawn Sprinkler |
|
Sewer
|
Sanitary Sewer |
|
Size Depth
|
187 Ft |
|
Size Frontage
|
125 Ft |
|
Size Irregular
|
125 X 187 Ft |
|
Size Total Text
|
125 X 187 Ft|1/2 - 1.99 Acres |
|
Zoning Description
|
Single Family Residence |
Rooms
| Level |
Type |
Length |
Width |
Dimensions |
|
Second Level |
Primary Bedroom |
18 m |
4.6 m |
18 m x 4.6 m |
|
Second Level |
Bedroom 2 |
5.3 m |
4 m |
5.3 m x 4 m |
|
Second Level |
Bedroom 3 |
4.6 m |
4.4 m |
4.6 m x 4.4 m |
|
Second Level |
Bedroom 4 |
9.7 m |
4.6 m |
9.7 m x 4.6 m |
|
Lower Level |
Media |
12.79 m |
8 m |
12.79 m x 8 m |
|
Lower Level |
Recreational, Games Room |
19.3 m |
9.7 m |
19.3 m x 9.7 m |
|
Lower Level |
Sitting Room |
10 m |
19.5 m |
10 m x 19.5 m |
|
Main Level |
Foyer |
7.1 m |
6.9 m |
7.1 m x 6.9 m |
|
Main Level |
Kitchen |
8 m |
6 m |
8 m x 6 m |
|
Main Level |
Family Room |
9.4 m |
5.1 m |
9.4 m x 5.1 m |
|
Main Level |
Dining Room |
5.1 m |
5.1 m |
5.1 m x 5.1 m |
|
Main Level |
Bedroom 5 |
9.6 m |
4.6 m |
9.6 m x 4.6 m |
Utilities
|
Cable
|
Installed |
|
Electricity
|
Installed |
|
Sewer
|
Installed |
https://www.realtor.ca/real-estate/28927529/89-kingsway-crescent-toronto-kingsway-south-kingsway-south
