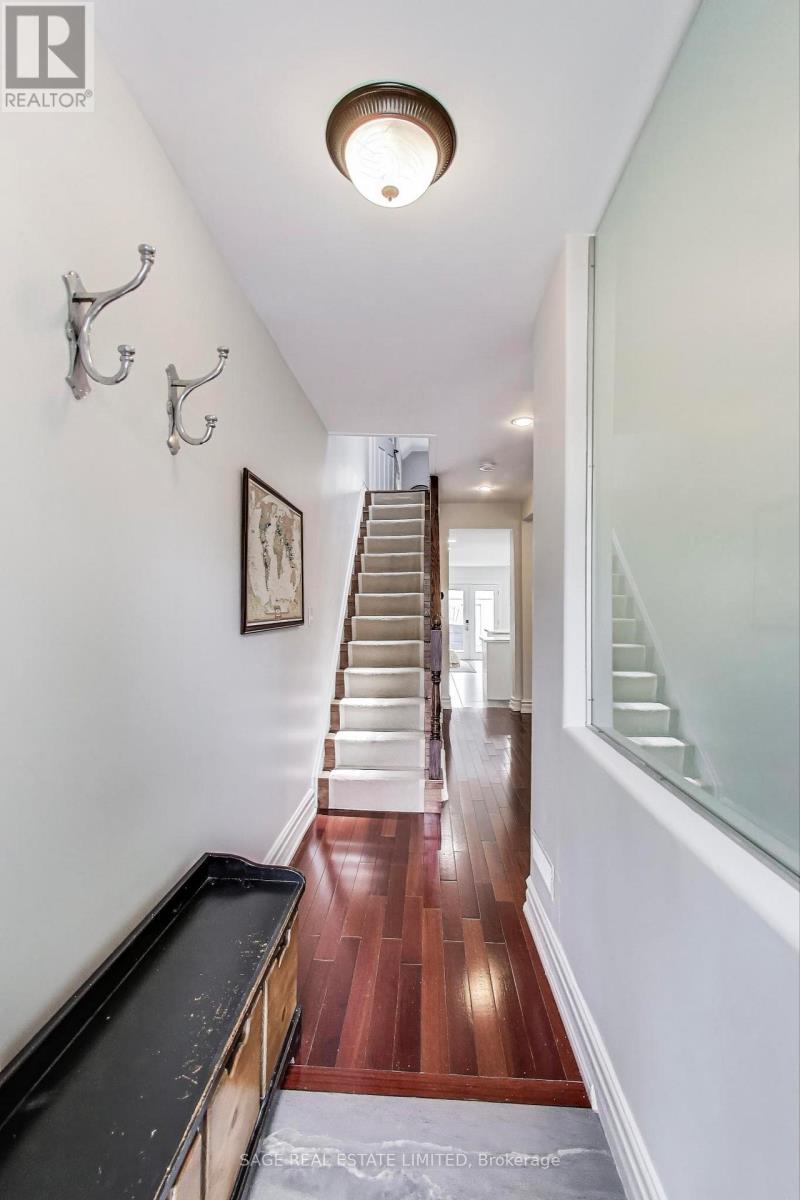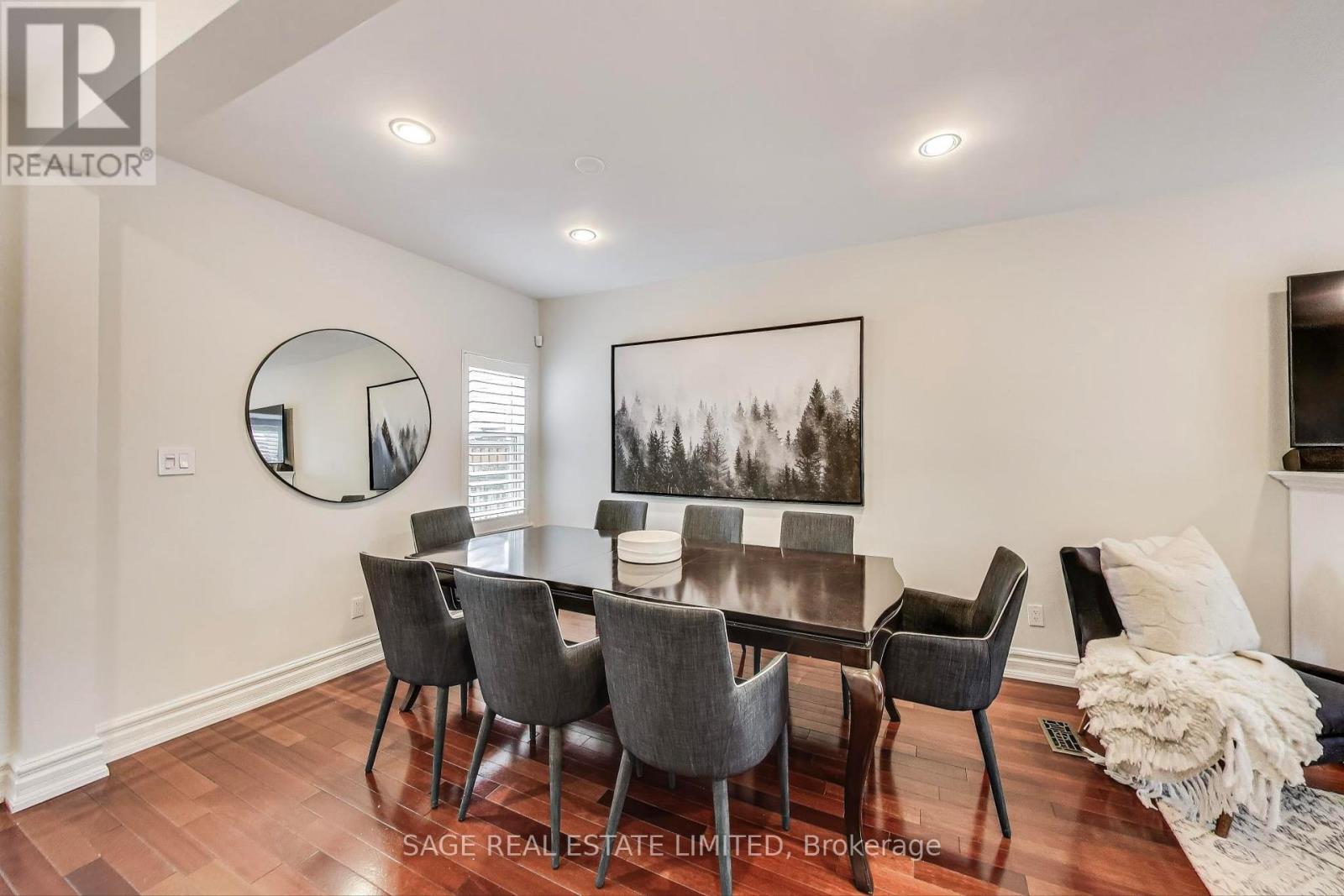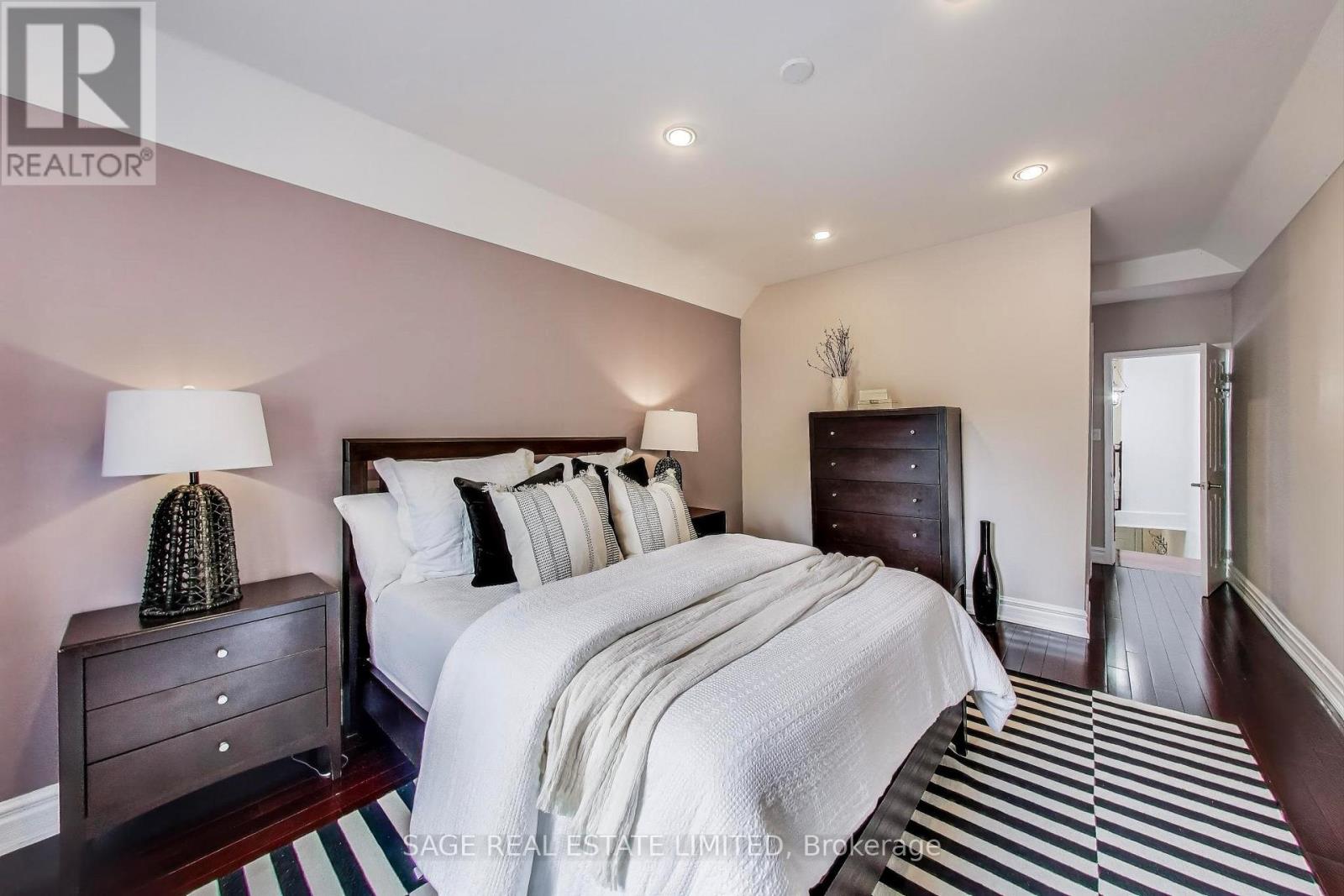3 Bedroom
3 Bathroom
1100 - 1500 sqft
Fireplace
Central Air Conditioning
Forced Air
$1,699,999
Welcome to 89 Hocken Avenue A Modern Classic in the Heart of Wychwood. Discover the perfect blend of contemporary comfort and timeless character in this beautifully renovated, move-in-ready family home. Ideally situated on a quiet, tree-lined street in one of Torontos most coveted neighbourhoods.This spacious 3-bed, 3-bath residence is just steps from the vibrant Artscape Wychwood Barns and within easy walking distance to the subway, top-rated schools, charming local shops, parks, and restaurants. Offering a lifestyle of true convenience and community. Inside, the sun-filled open-concept main floor welcomes you with warm hardwood floors, a cozy gas fireplace, and a stylish powder room. The heart of the home is a designer chefs kitchen (2020) with heated floors, premium appliances, a generous eat-in area, with seamless flow to the outdoors. Step through the walkout to a private backyard oasis featuring a new composite deck (2024), gas BBQ hookup, and a luxurious 7-person Jacuzzi hot tub (2021) all surrounded by mature cedar trees for added privacy. It is the perfect space for entertaining or unwinding in nature. Upstairs, you'll find three spacious bedrooms with soaring 9-foot vaulted ceilings, including a bright and airy primary retreat with a walk-in closet and room to add an ensuite. A skylight brings natural light into the upper hall, while the spa-inspired main bathroom (2020) boasts heated floors and sleek, modern finishes.The finished basement (2017) offers incredible versatility with a separate entrance, full bathroom, large family/recreation area, and a custom cedar sauna. Ideal for guests, a home office, or a cozy movie night.Topping it all off is a rare oversized 2-car garage, providing ample room for vehicles, bikes, storage, or a dream workshop. (id:41954)
Property Details
|
MLS® Number
|
C12193420 |
|
Property Type
|
Single Family |
|
Community Name
|
Wychwood |
|
Amenities Near By
|
Hospital, Park, Place Of Worship, Public Transit, Schools |
|
Equipment Type
|
Water Heater |
|
Features
|
Lane, Sauna |
|
Parking Space Total
|
2 |
|
Rental Equipment Type
|
Water Heater |
|
Structure
|
Patio(s) |
Building
|
Bathroom Total
|
3 |
|
Bedrooms Above Ground
|
3 |
|
Bedrooms Total
|
3 |
|
Age
|
100+ Years |
|
Amenities
|
Fireplace(s) |
|
Appliances
|
Hot Tub, Water Heater, Water Meter, Dishwasher, Dryer, Stove, Washer, Window Coverings, Refrigerator |
|
Basement Development
|
Finished |
|
Basement Type
|
N/a (finished) |
|
Construction Style Attachment
|
Detached |
|
Cooling Type
|
Central Air Conditioning |
|
Exterior Finish
|
Stucco |
|
Fire Protection
|
Smoke Detectors |
|
Fireplace Present
|
Yes |
|
Flooring Type
|
Hardwood, Carpeted |
|
Foundation Type
|
Block |
|
Half Bath Total
|
3 |
|
Heating Fuel
|
Natural Gas |
|
Heating Type
|
Forced Air |
|
Stories Total
|
2 |
|
Size Interior
|
1100 - 1500 Sqft |
|
Type
|
House |
|
Utility Water
|
Municipal Water |
Parking
Land
|
Acreage
|
No |
|
Fence Type
|
Fully Fenced, Fenced Yard |
|
Land Amenities
|
Hospital, Park, Place Of Worship, Public Transit, Schools |
|
Sewer
|
Sanitary Sewer |
|
Size Depth
|
119 Ft |
|
Size Frontage
|
20 Ft |
|
Size Irregular
|
20 X 119 Ft |
|
Size Total Text
|
20 X 119 Ft|under 1/2 Acre |
Rooms
| Level |
Type |
Length |
Width |
Dimensions |
|
Second Level |
Primary Bedroom |
3.5 m |
5 m |
3.5 m x 5 m |
|
Second Level |
Bedroom 2 |
2.9 m |
2.7 m |
2.9 m x 2.7 m |
|
Second Level |
Bedroom 3 |
2.6 m |
4.2 m |
2.6 m x 4.2 m |
|
Basement |
Recreational, Games Room |
4.2 m |
4.8 m |
4.2 m x 4.8 m |
|
Basement |
Laundry Room |
3.7 m |
1.9 m |
3.7 m x 1.9 m |
|
Basement |
Utility Room |
3.03 m |
1.12 m |
3.03 m x 1.12 m |
|
Main Level |
Living Room |
3.4 m |
3.6 m |
3.4 m x 3.6 m |
|
Main Level |
Dining Room |
3.8 m |
3.6 m |
3.8 m x 3.6 m |
|
Main Level |
Kitchen |
3.5 m |
2.6 m |
3.5 m x 2.6 m |
|
Main Level |
Family Room |
3.5 m |
3 m |
3.5 m x 3 m |
Utilities
|
Cable
|
Available |
|
Electricity
|
Installed |
|
Sewer
|
Installed |
https://www.realtor.ca/real-estate/28410384/89-hocken-avenue-toronto-wychwood-wychwood










































