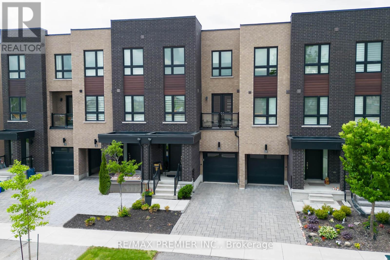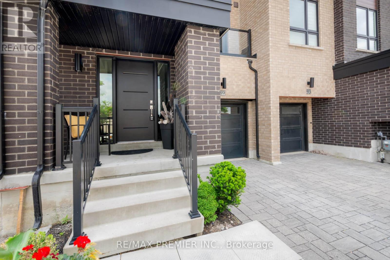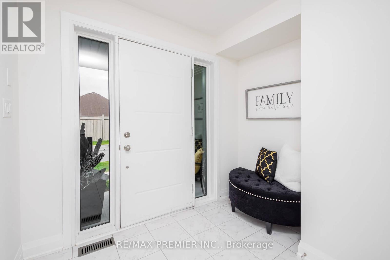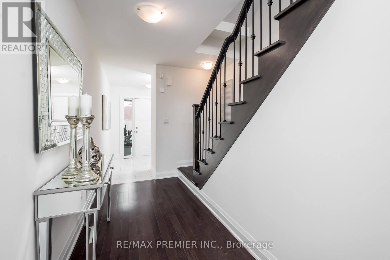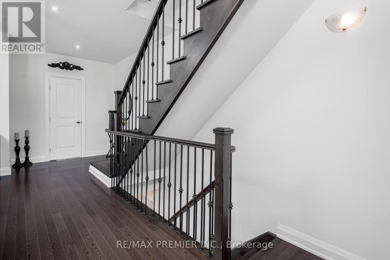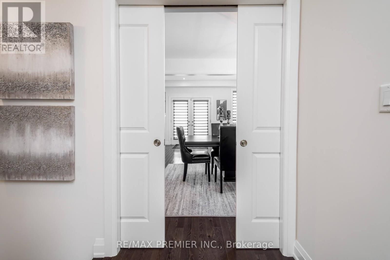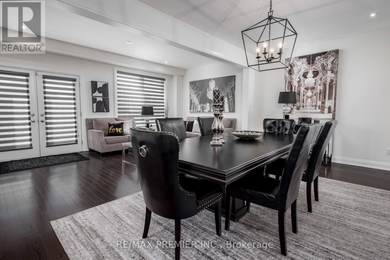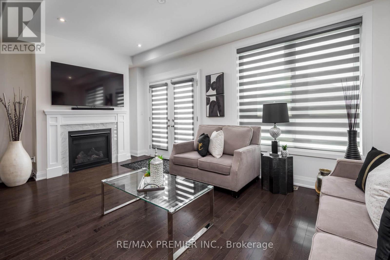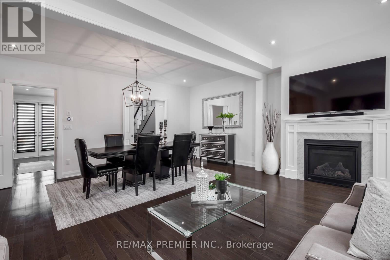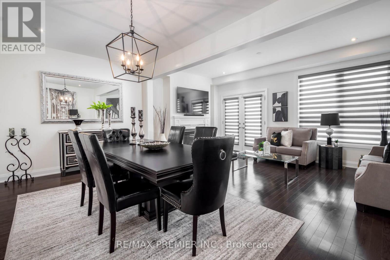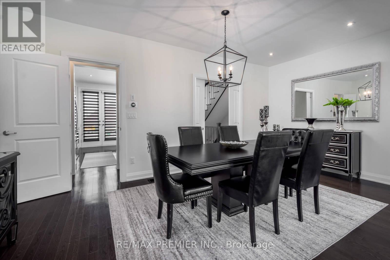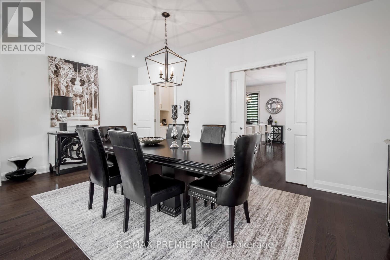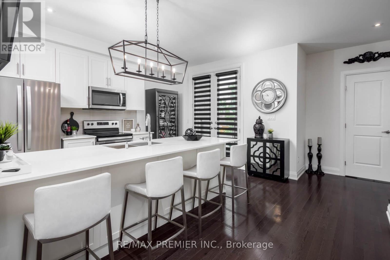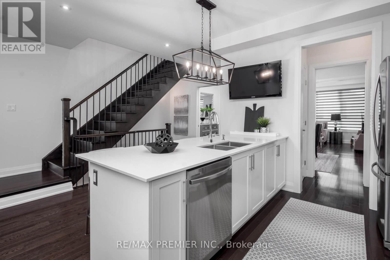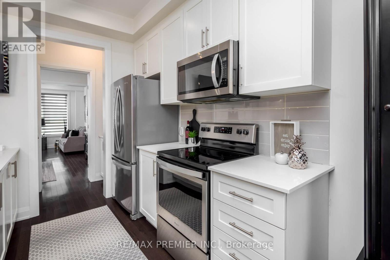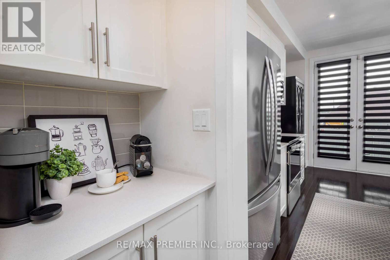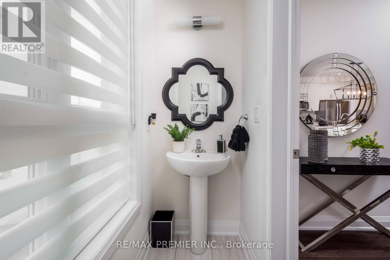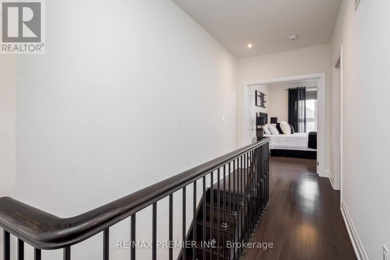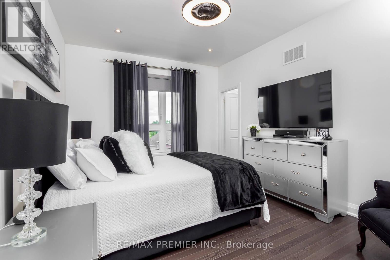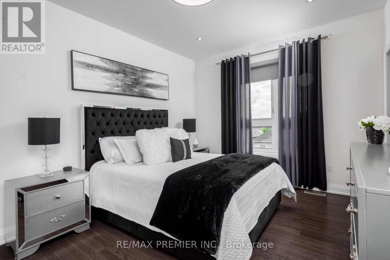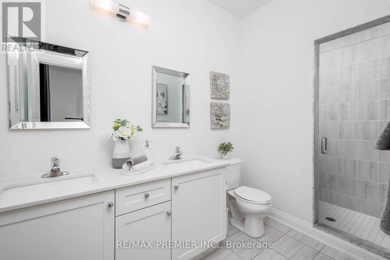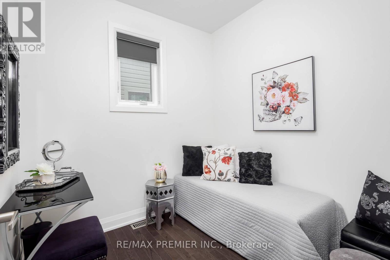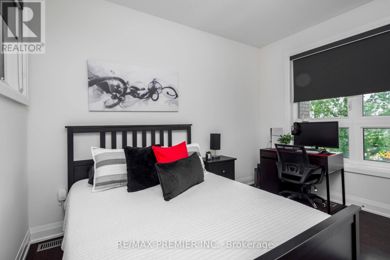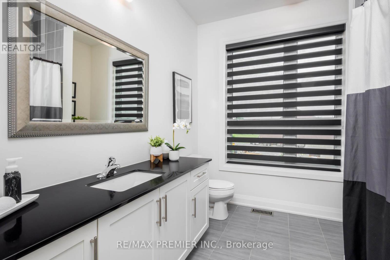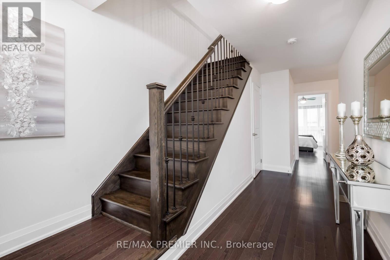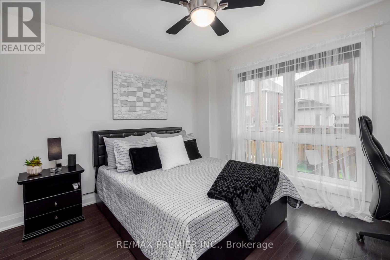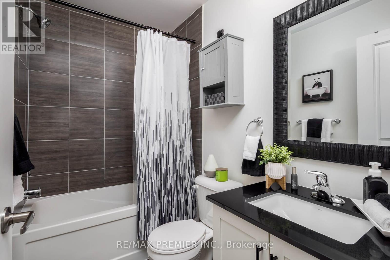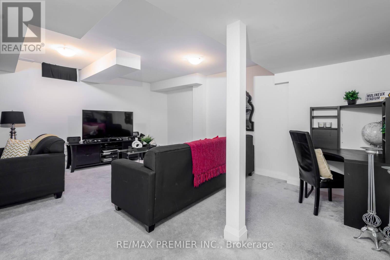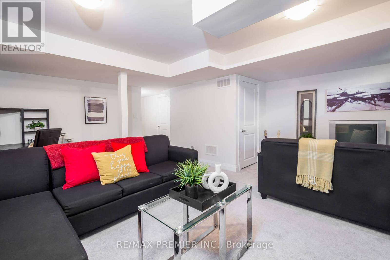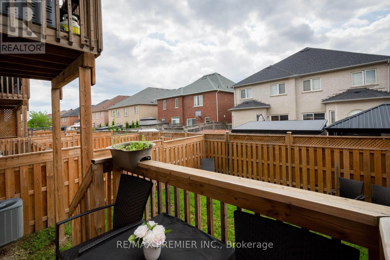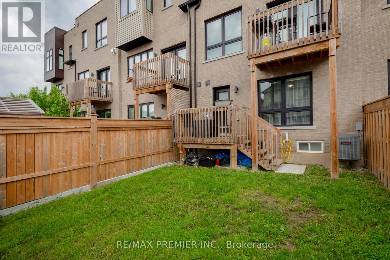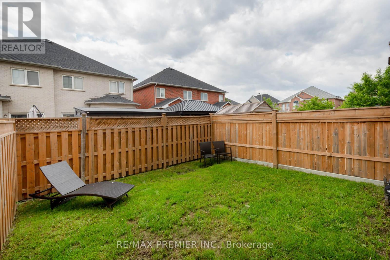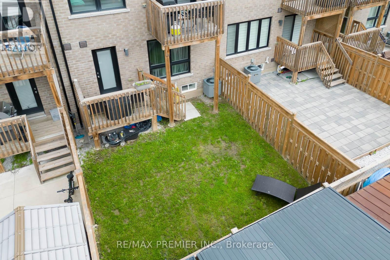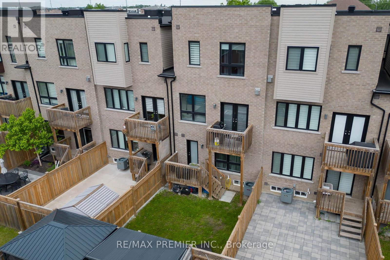5 Bedroom
4 Bathroom
2000 - 2500 sqft
Fireplace
Central Air Conditioning
Forced Air
$1,299,000
This approximately 2304 sqft as per the builder's plan Townhome has a unique layout with 2 master bedrooms with ensuites. One on the Ground Level perfect for in-laws or nanny. The Second on the Upper Level with a walk-in closet & 5 piece ensuite. You will love it the moment you enter. Finished from top to bottom having a Bsmt with a Rec Room, Gym, and Sitting Area. The Main Floor with open-concept layout to accommodate guests and family. Ample kitchen cupboards with quartz countertop and center island to seat 6 people, glass backsplash, servery & more. This home is elegant & charming. No quality spared, hardwood floors & smooth ceilings throughout, numerous pot lights, 3 balconies. Wrought iron pickets. Immaculate. Freshly painted throughout. Shows 10+++ (id:41954)
Property Details
|
MLS® Number
|
N12211349 |
|
Property Type
|
Single Family |
|
Community Name
|
Vellore Village |
|
Amenities Near By
|
Hospital, Park, Schools, Public Transit |
|
Community Features
|
School Bus |
|
Parking Space Total
|
2 |
Building
|
Bathroom Total
|
4 |
|
Bedrooms Above Ground
|
4 |
|
Bedrooms Below Ground
|
1 |
|
Bedrooms Total
|
5 |
|
Appliances
|
Garage Door Opener Remote(s), Central Vacuum, Blinds, Dishwasher, Dryer, Stove, Washer, Refrigerator |
|
Basement Development
|
Finished |
|
Basement Features
|
Walk Out |
|
Basement Type
|
N/a (finished) |
|
Construction Style Attachment
|
Attached |
|
Cooling Type
|
Central Air Conditioning |
|
Exterior Finish
|
Brick |
|
Fireplace Present
|
Yes |
|
Flooring Type
|
Hardwood, Ceramic |
|
Foundation Type
|
Concrete |
|
Half Bath Total
|
1 |
|
Heating Fuel
|
Natural Gas |
|
Heating Type
|
Forced Air |
|
Stories Total
|
3 |
|
Size Interior
|
2000 - 2500 Sqft |
|
Type
|
Row / Townhouse |
|
Utility Water
|
Municipal Water |
Parking
Land
|
Acreage
|
No |
|
Fence Type
|
Fenced Yard |
|
Land Amenities
|
Hospital, Park, Schools, Public Transit |
|
Sewer
|
Sanitary Sewer |
|
Size Depth
|
88 Ft ,7 In |
|
Size Frontage
|
19 Ft ,8 In |
|
Size Irregular
|
19.7 X 88.6 Ft |
|
Size Total Text
|
19.7 X 88.6 Ft |
Rooms
| Level |
Type |
Length |
Width |
Dimensions |
|
Lower Level |
Recreational, Games Room |
11.35 m |
3.9 m |
11.35 m x 3.9 m |
|
Main Level |
Family Room |
6.11 m |
5.75 m |
6.11 m x 5.75 m |
|
Main Level |
Dining Room |
6.11 m |
5.75 m |
6.11 m x 5.75 m |
|
Main Level |
Kitchen |
6.37 m |
5.75 m |
6.37 m x 5.75 m |
|
Upper Level |
Primary Bedroom |
4.57 m |
3.36 m |
4.57 m x 3.36 m |
|
Upper Level |
Bedroom 2 |
2.41 m |
2.39 m |
2.41 m x 2.39 m |
|
Upper Level |
Bedroom 3 |
3.83 m |
3.68 m |
3.83 m x 3.68 m |
|
Ground Level |
Bedroom 4 |
3.8 m |
3.59 m |
3.8 m x 3.59 m |
|
Ground Level |
Laundry Room |
2.4 m |
2.1 m |
2.4 m x 2.1 m |
https://www.realtor.ca/real-estate/28448622/89-gridiron-gate-vaughan-vellore-village-vellore-village
