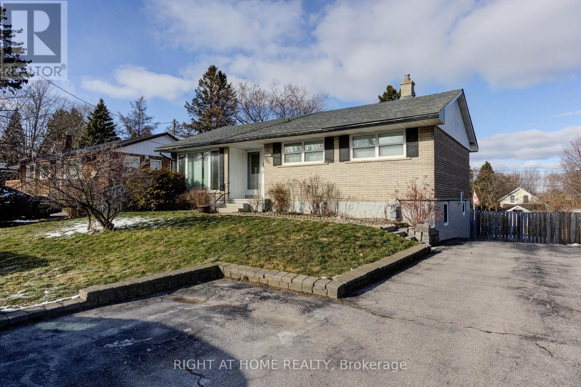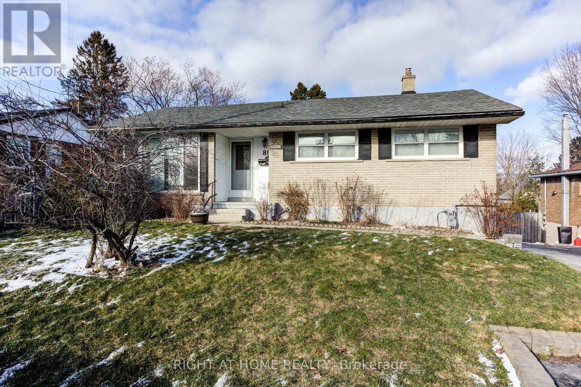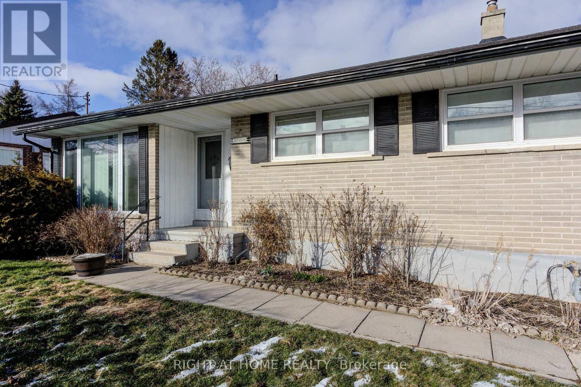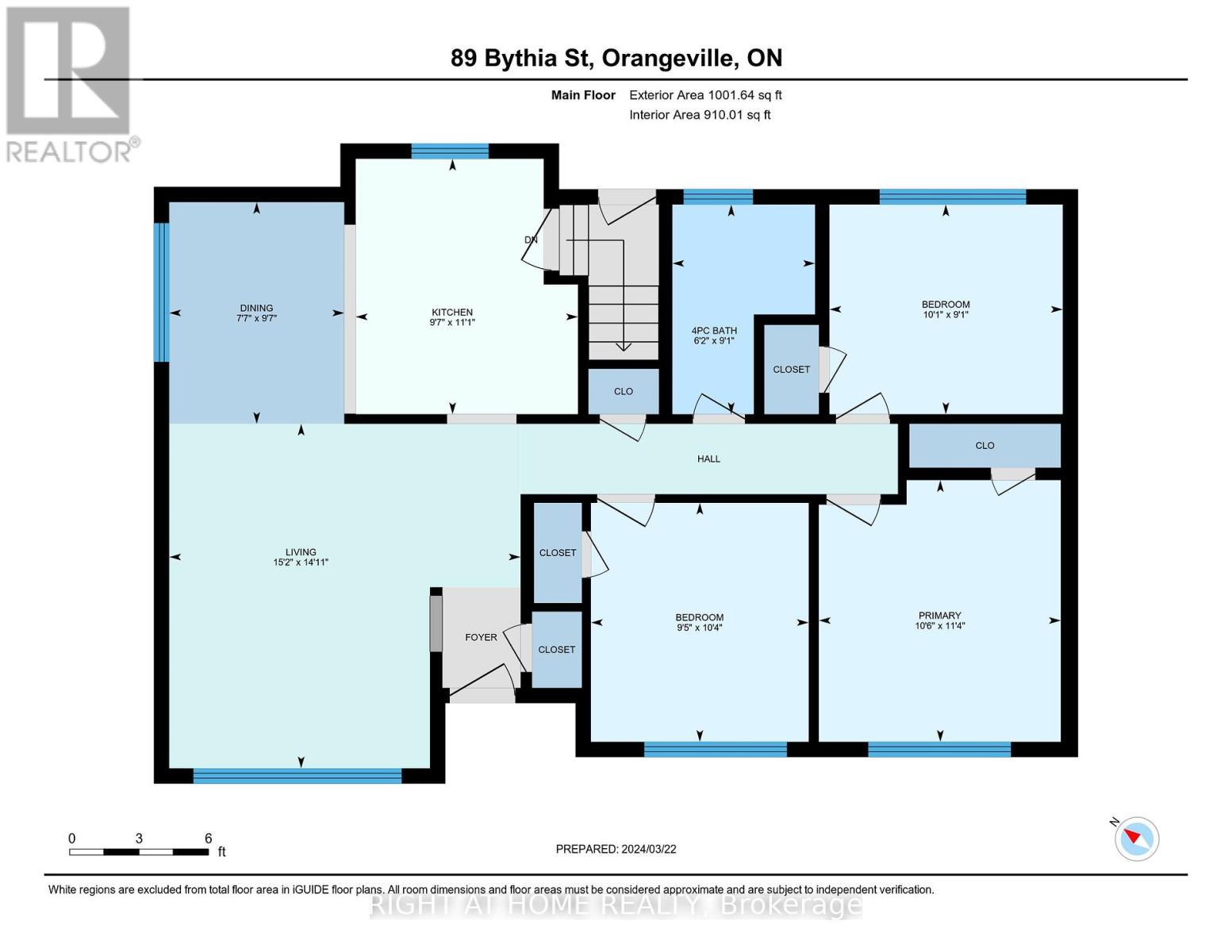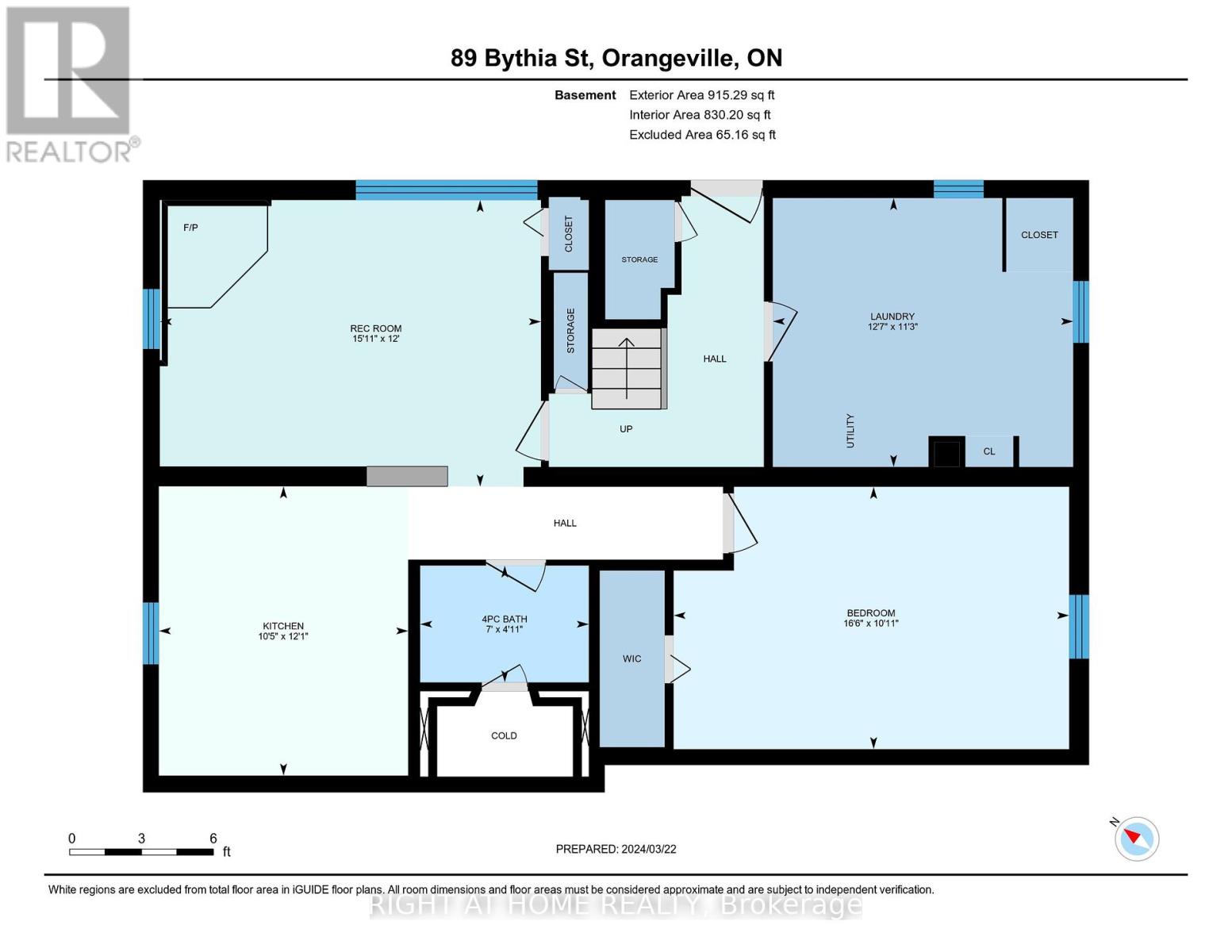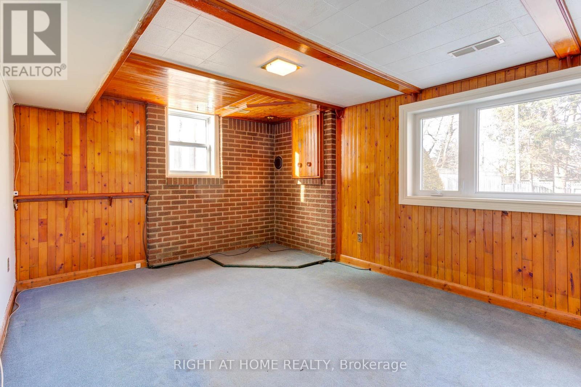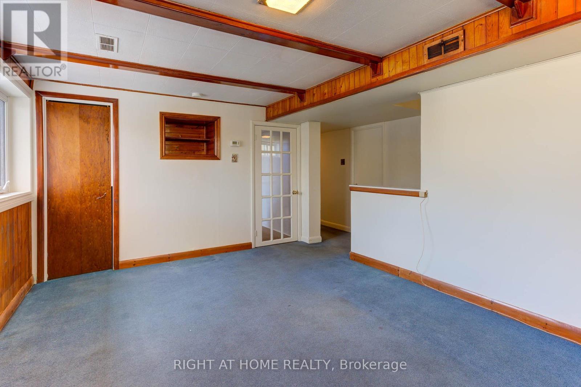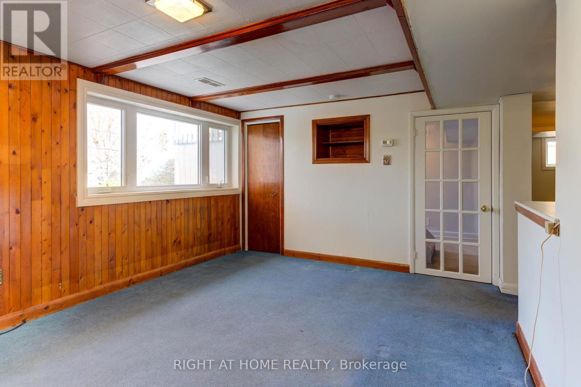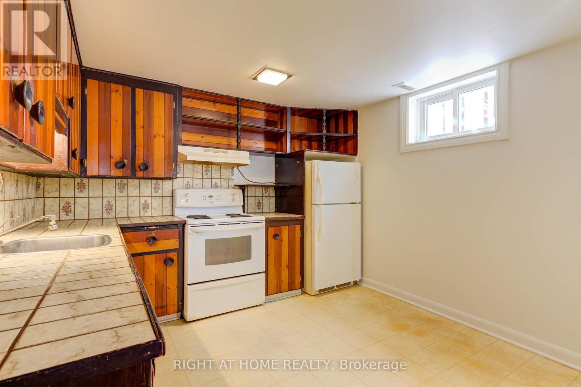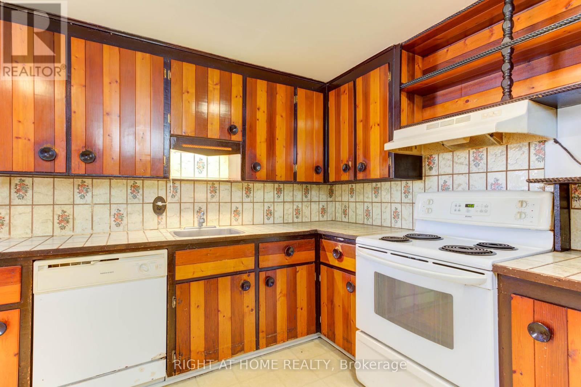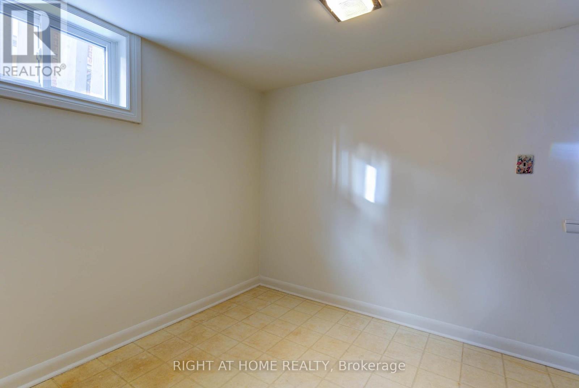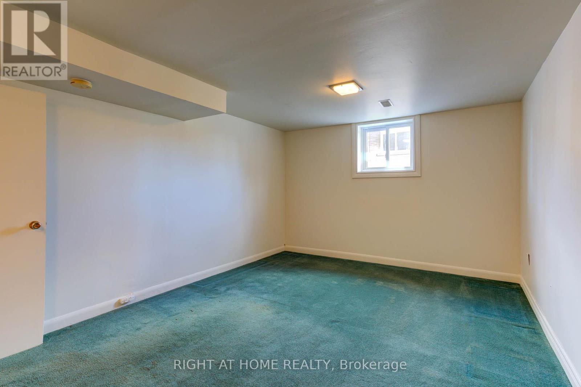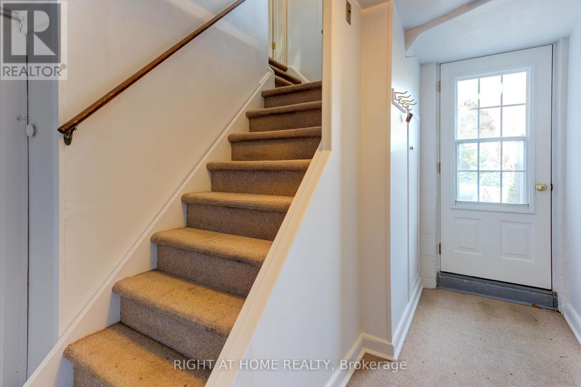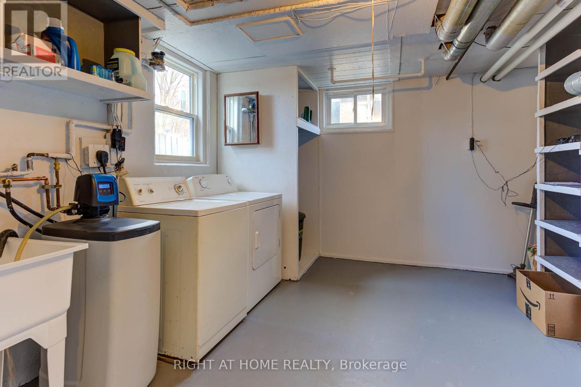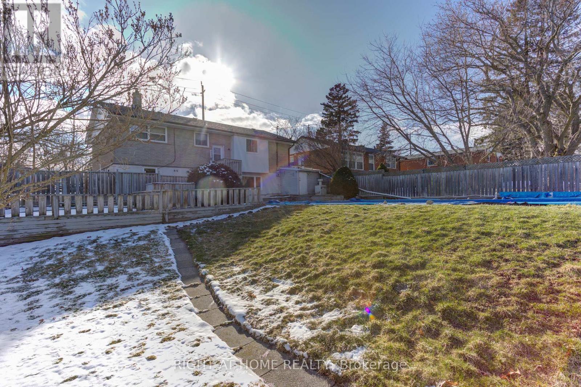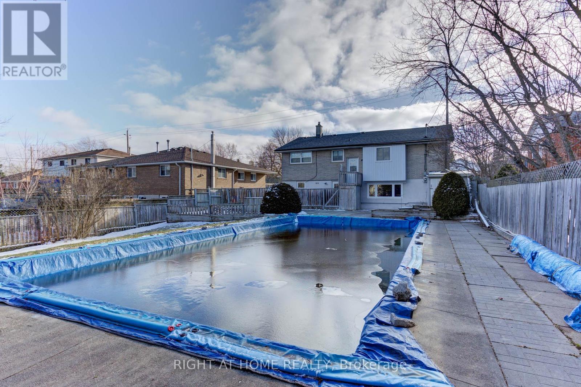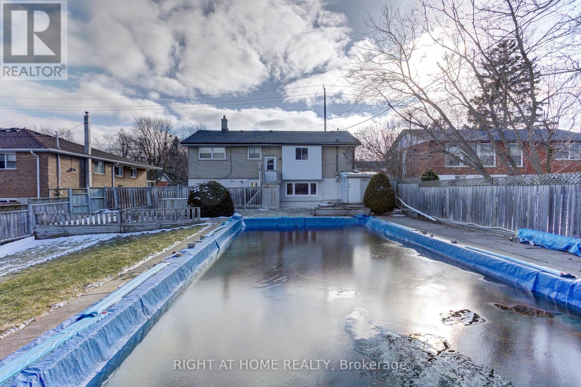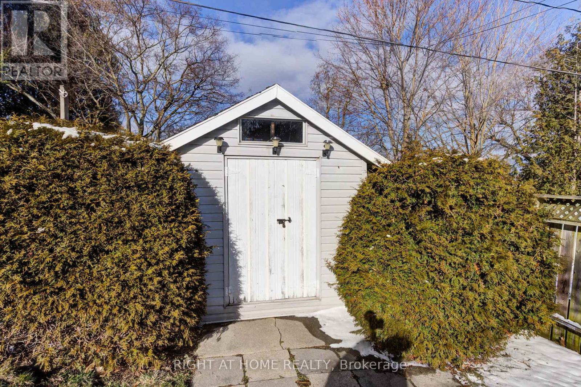4 Bedroom
2 Bathroom
Bungalow
Inground Pool
Forced Air
$784,999
Have you been searching for a detached brick bungalow, on a large in-town lot, with a fenced yard, lots of parking, and the potential for a secondary living unit? Well, here it is! This property spells O-P-P-O-R-T-U-N-I-T-Y for the savvy Buyer who is looking for a great real estate investment! A diamond that is ready to shine! A mix of older finishings but the major components have been updated! Furnace (3 years), Roof (7 years), Windows (2004), 200 amp electrical service and this fabulous home even includes an in-ground swimming pool that has been professionally opened and closed every year! A short walk to downtown Orangeville and nearby Princess Margaret Public School! **** EXTRAS **** This is an estate sale, so no representations or warranties offered. Property is being sold as is, and shall be accepted by Buyer(s) as is. Main level is currently occupied by a Tenant who is prepared to move or is also willing to stay. (id:41954)
Property Details
|
MLS® Number
|
W8169590 |
|
Property Type
|
Single Family |
|
Community Name
|
Orangeville |
|
Amenities Near By
|
Public Transit, Schools |
|
Parking Space Total
|
5 |
|
Pool Type
|
Inground Pool |
Building
|
Bathroom Total
|
2 |
|
Bedrooms Above Ground
|
3 |
|
Bedrooms Below Ground
|
1 |
|
Bedrooms Total
|
4 |
|
Appliances
|
Dishwasher, Dryer, Refrigerator, Stove, Two Stoves, Washer |
|
Architectural Style
|
Bungalow |
|
Basement Development
|
Finished |
|
Basement Features
|
Separate Entrance |
|
Basement Type
|
N/a (finished) |
|
Construction Style Attachment
|
Detached |
|
Exterior Finish
|
Brick |
|
Heating Fuel
|
Natural Gas |
|
Heating Type
|
Forced Air |
|
Stories Total
|
1 |
|
Type
|
House |
|
Utility Water
|
Municipal Water |
Land
|
Acreage
|
No |
|
Land Amenities
|
Public Transit, Schools |
|
Sewer
|
Sanitary Sewer |
|
Size Irregular
|
61.56 X 131.53 Ft |
|
Size Total Text
|
61.56 X 131.53 Ft|under 1/2 Acre |
Rooms
| Level |
Type |
Length |
Width |
Dimensions |
|
Lower Level |
Living Room |
3.66 m |
4.61 m |
3.66 m x 4.61 m |
|
Lower Level |
Kitchen |
3.69 m |
3.2 m |
3.69 m x 3.2 m |
|
Lower Level |
Bedroom 4 |
3.08 m |
5.06 m |
3.08 m x 5.06 m |
|
Lower Level |
Laundry Room |
3.44 m |
3.87 m |
3.44 m x 3.87 m |
|
Main Level |
Living Room |
4.3 m |
4.63 m |
4.3 m x 4.63 m |
|
Main Level |
Dining Room |
2.96 m |
2.35 m |
2.96 m x 2.35 m |
|
Main Level |
Kitchen |
3.38 m |
2.96 m |
3.38 m x 2.96 m |
|
Main Level |
Primary Bedroom |
3.47 m |
3.23 m |
3.47 m x 3.23 m |
|
Main Level |
Bedroom 2 |
2.77 m |
3.08 m |
2.77 m x 3.08 m |
|
Main Level |
Bedroom 3 |
3.17 m |
2.89 m |
3.17 m x 2.89 m |
Utilities
|
Sewer
|
Installed |
|
Cable
|
Installed |
https://www.realtor.ca/real-estate/26662393/89-bythia-street-orangeville-orangeville
