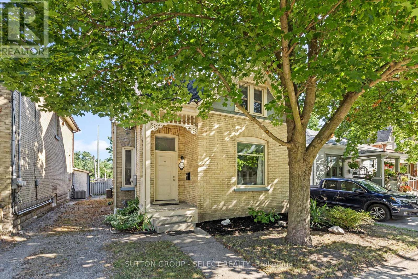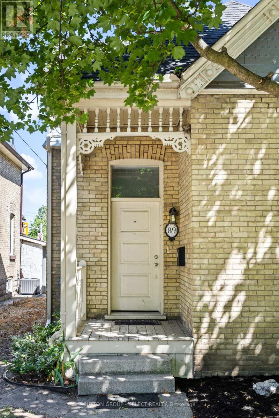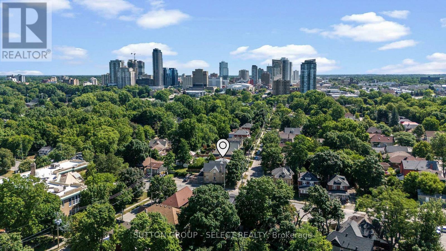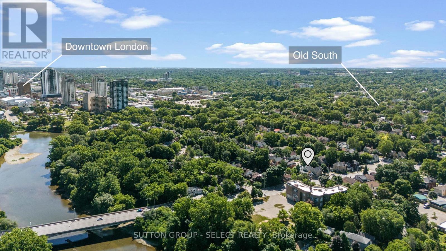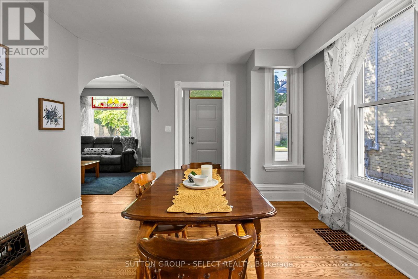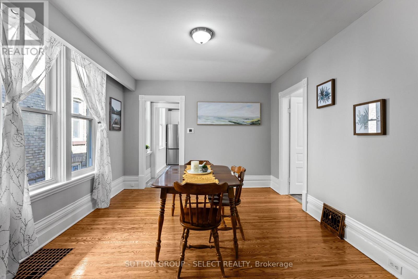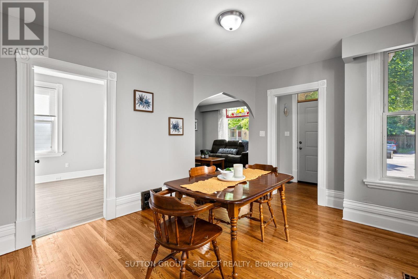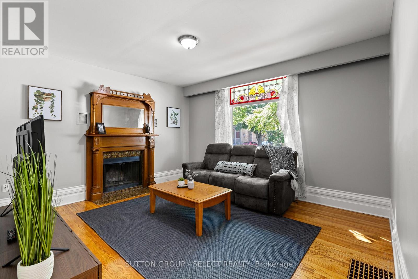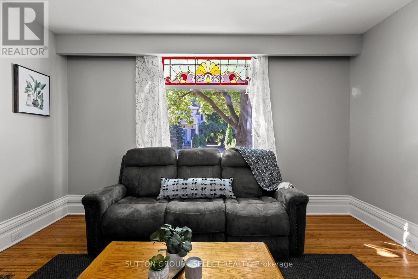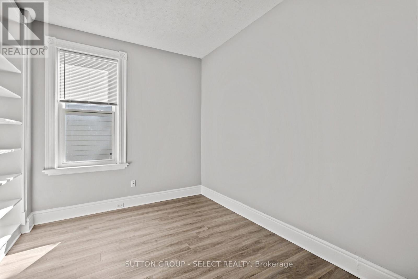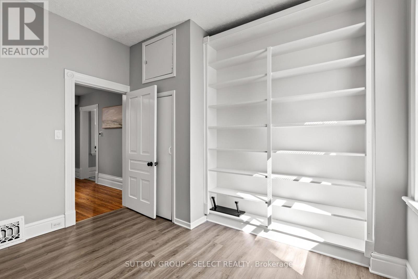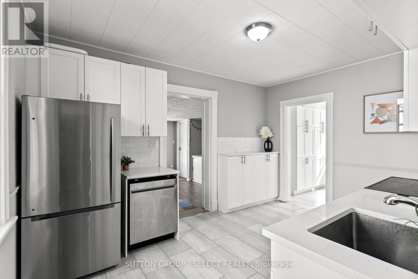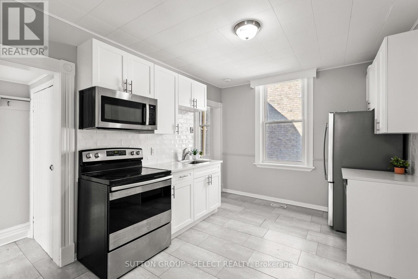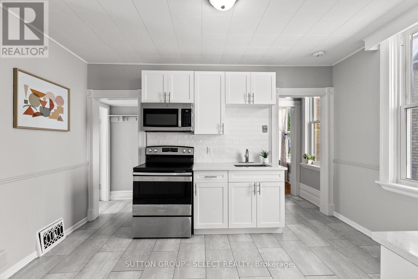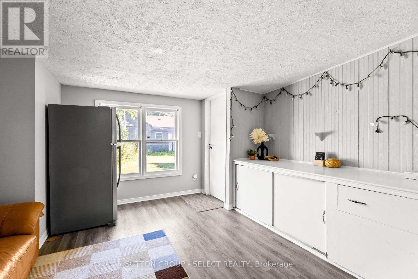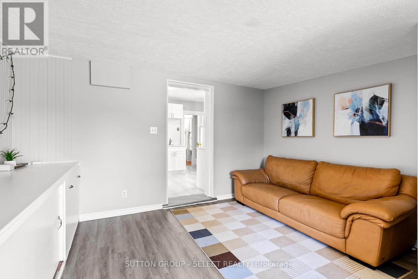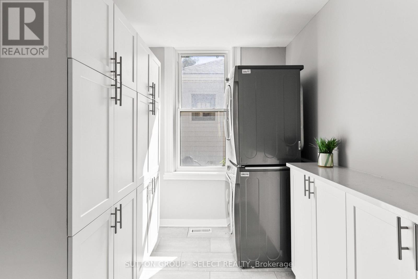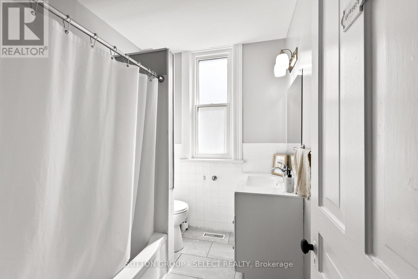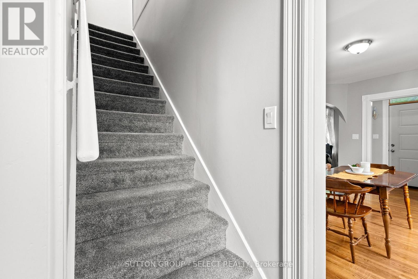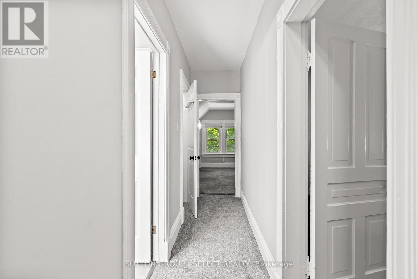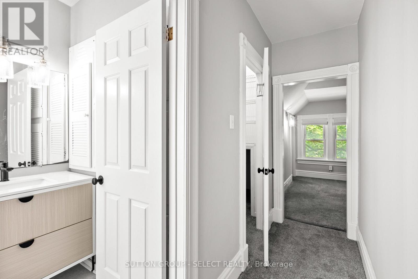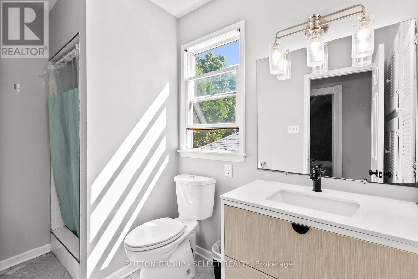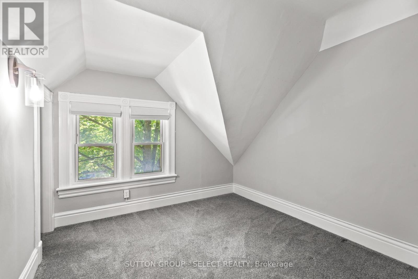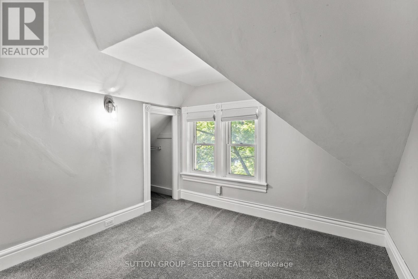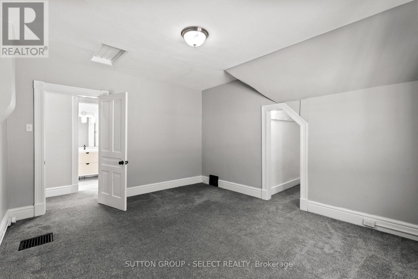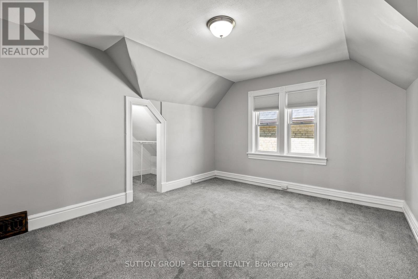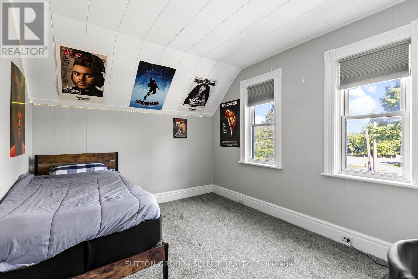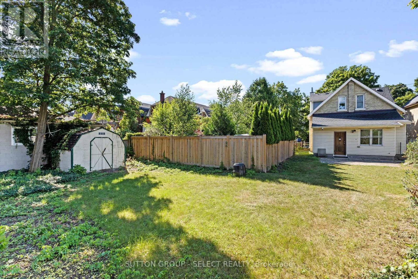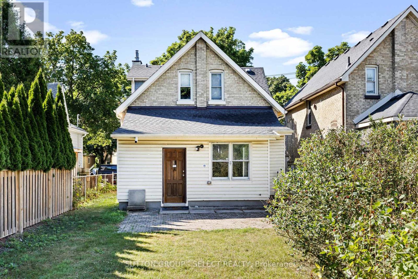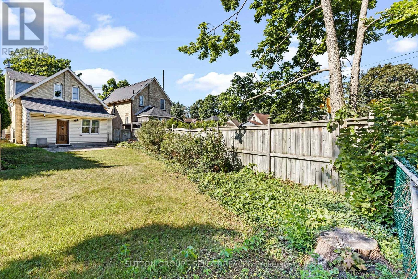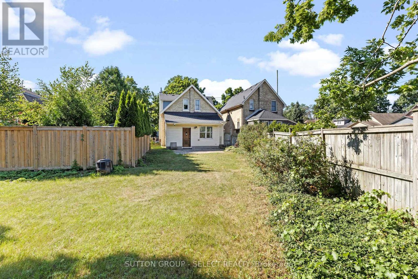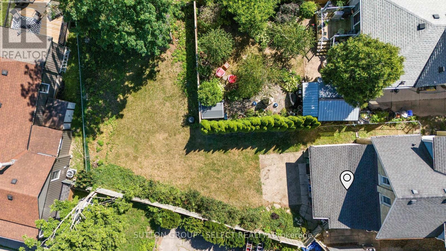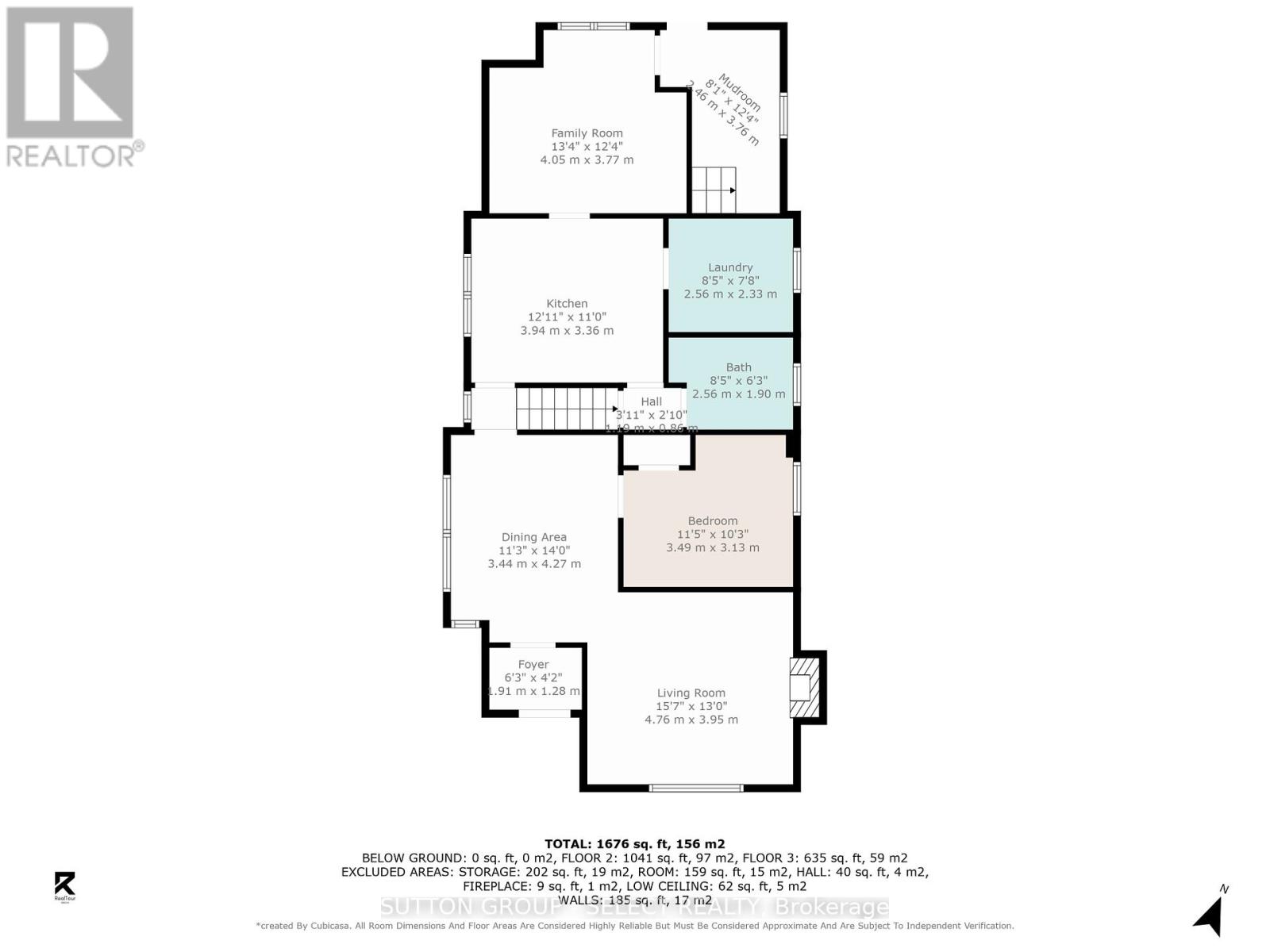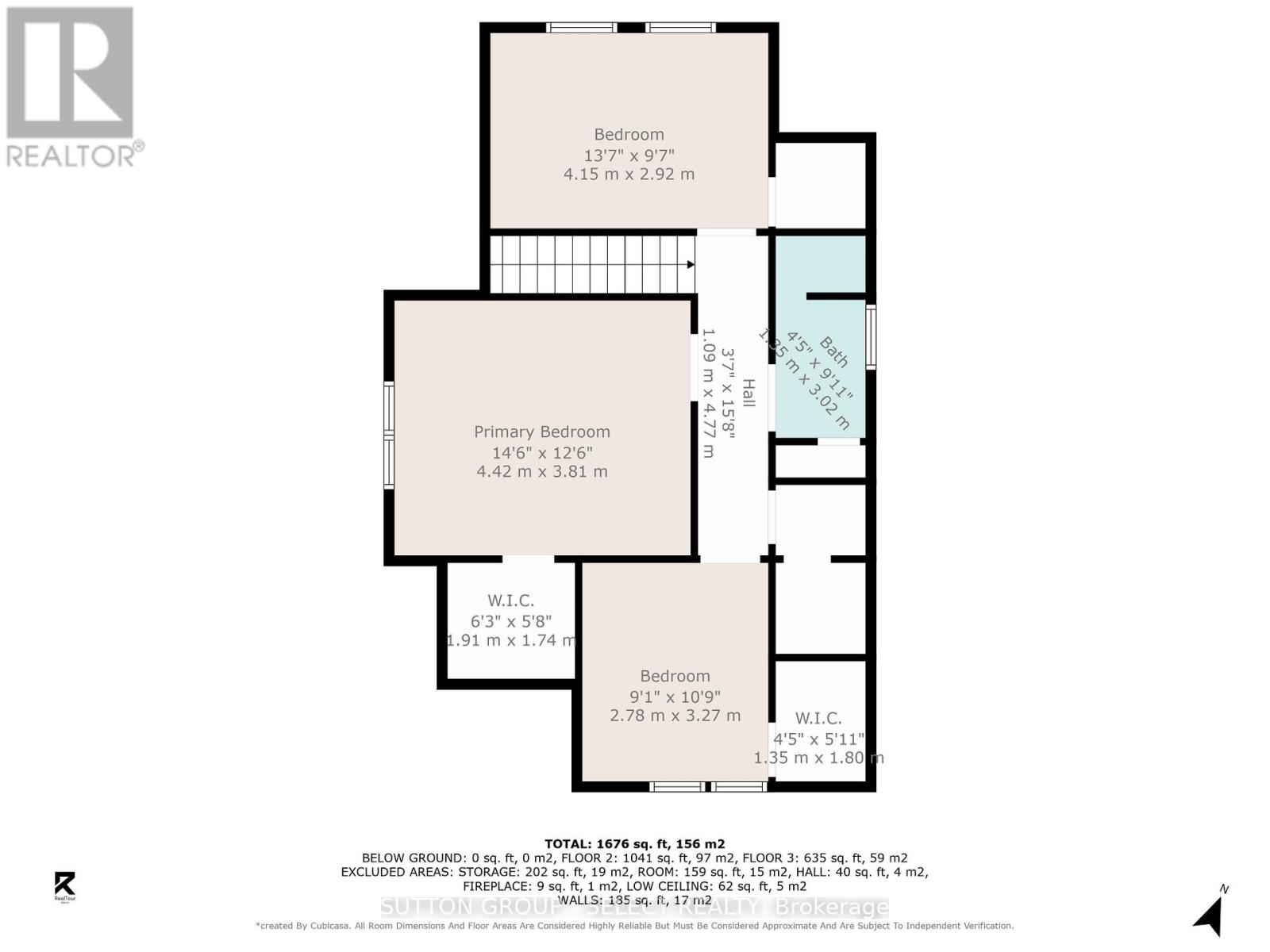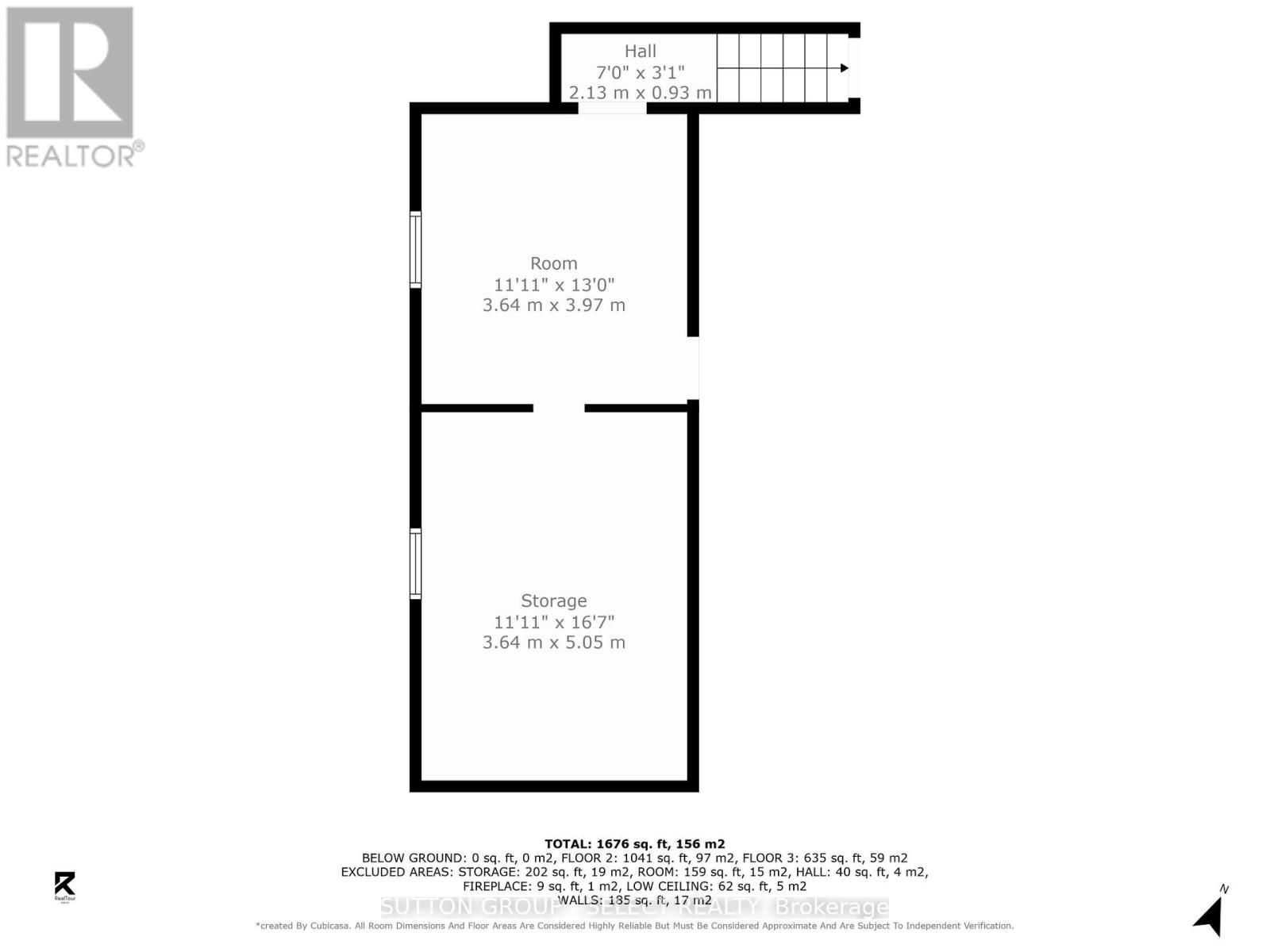4 Bedroom
2 Bathroom
1500 - 2000 sqft
Central Air Conditioning
Forced Air
$574,900
Welcome to this stunning yellow brick century home, beautifully renovated in 2021. Ideally located within walking distance to downtown, Harris Park, the charming Wortley Village, and conveniently close to UWO, shopping, schools and numerous bus routes. This home offers spacious bedrooms upstairs, plus a convenient main floor bedroom and cozy den. The updated kitchen features modern stainless steel appliances and elegant quartz countertops. The living and dining areas feature beautiful hardwood floors, adding warmth and character throughout, while the bathrooms have been updated with a modern touch. Nestled on a large, unique L-shaped lot, this property is brimming with potential, just waiting for your personal touch to make it truly your own. (id:41954)
Property Details
|
MLS® Number
|
X12297217 |
|
Property Type
|
Single Family |
|
Community Name
|
South F |
|
Amenities Near By
|
Golf Nearby, Hospital, Schools |
|
Equipment Type
|
Water Heater |
|
Features
|
Irregular Lot Size, Flat Site, Lane |
|
Parking Space Total
|
2 |
|
Rental Equipment Type
|
Water Heater |
|
Structure
|
Patio(s), Porch, Shed |
Building
|
Bathroom Total
|
2 |
|
Bedrooms Above Ground
|
4 |
|
Bedrooms Total
|
4 |
|
Age
|
100+ Years |
|
Appliances
|
Water Heater, Water Meter, Dishwasher, Dryer, Furniture, Stove, Washer, Refrigerator |
|
Basement Development
|
Unfinished |
|
Basement Type
|
N/a (unfinished) |
|
Construction Style Attachment
|
Detached |
|
Cooling Type
|
Central Air Conditioning |
|
Exterior Finish
|
Brick, Wood |
|
Foundation Type
|
Brick |
|
Heating Fuel
|
Natural Gas |
|
Heating Type
|
Forced Air |
|
Stories Total
|
2 |
|
Size Interior
|
1500 - 2000 Sqft |
|
Type
|
House |
|
Utility Water
|
Municipal Water |
Parking
Land
|
Acreage
|
No |
|
Fence Type
|
Fully Fenced, Fenced Yard |
|
Land Amenities
|
Golf Nearby, Hospital, Schools |
|
Sewer
|
Sanitary Sewer |
|
Size Depth
|
132 Ft ,8 In |
|
Size Frontage
|
36 Ft ,1 In |
|
Size Irregular
|
36.1 X 132.7 Ft ; \"l\" Shape, Irregular Lot Size |
|
Size Total Text
|
36.1 X 132.7 Ft ; \"l\" Shape, Irregular Lot Size|under 1/2 Acre |
|
Zoning Description
|
R3-2 |
Rooms
| Level |
Type |
Length |
Width |
Dimensions |
|
Second Level |
Primary Bedroom |
4.42 m |
3.81 m |
4.42 m x 3.81 m |
|
Second Level |
Bedroom |
4.15 m |
2.92 m |
4.15 m x 2.92 m |
|
Second Level |
Bedroom |
2.78 m |
3.27 m |
2.78 m x 3.27 m |
|
Basement |
Other |
3.97 m |
3.64 m |
3.97 m x 3.64 m |
|
Basement |
Other |
5.05 m |
3.64 m |
5.05 m x 3.64 m |
|
Main Level |
Living Room |
4.76 m |
3.95 m |
4.76 m x 3.95 m |
|
Main Level |
Dining Room |
4.27 m |
3.44 m |
4.27 m x 3.44 m |
|
Main Level |
Kitchen |
3.94 m |
3.36 m |
3.94 m x 3.36 m |
|
Main Level |
Laundry Room |
2.56 m |
2.33 m |
2.56 m x 2.33 m |
|
Main Level |
Family Room |
4.05 m |
3.77 m |
4.05 m x 3.77 m |
|
Main Level |
Mud Room |
2.46 m |
3.76 m |
2.46 m x 3.76 m |
|
Main Level |
Bedroom |
3.49 m |
3.13 m |
3.49 m x 3.13 m |
Utilities
|
Cable
|
Installed |
|
Electricity
|
Installed |
|
Sewer
|
Installed |
https://www.realtor.ca/real-estate/28631892/89-becher-street-london-south-south-f-south-f
