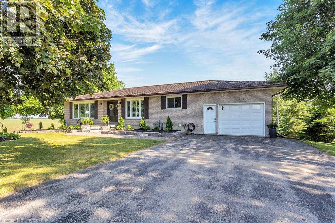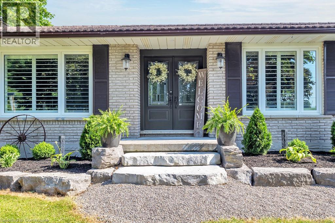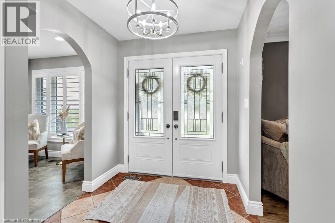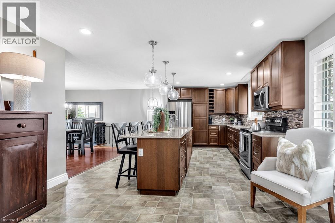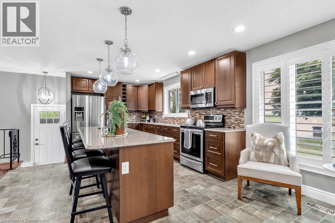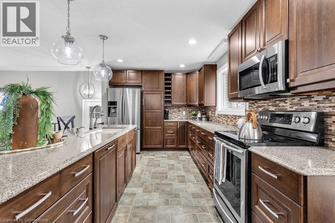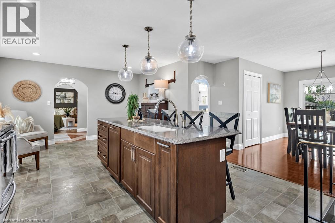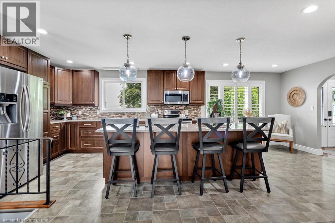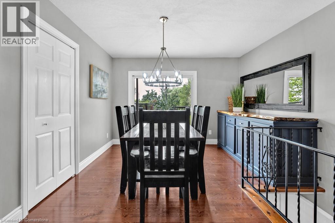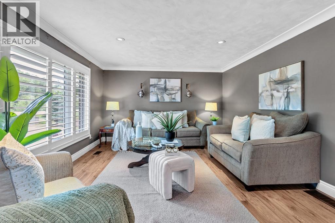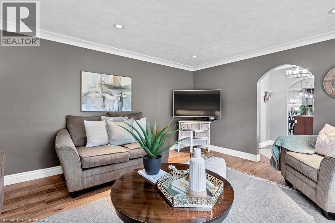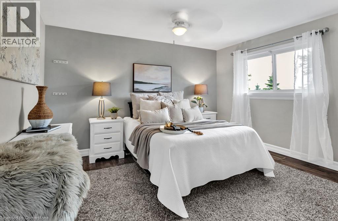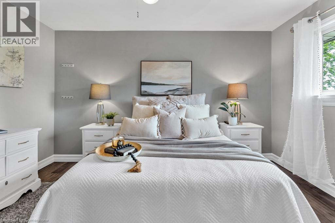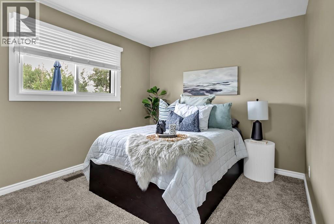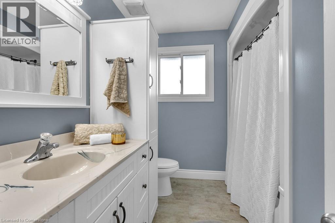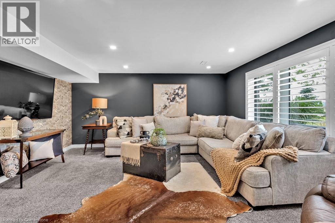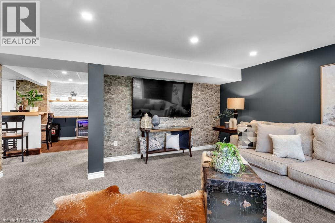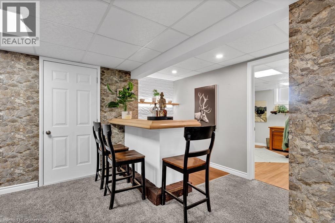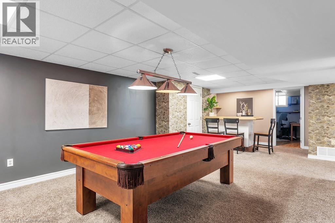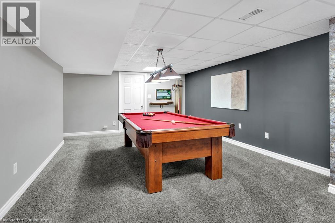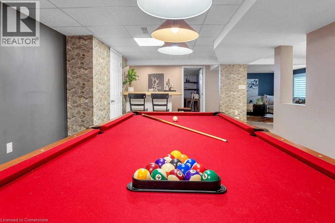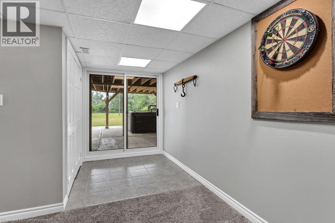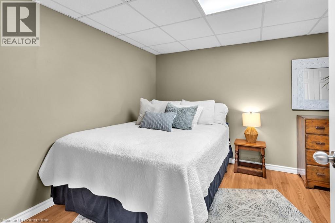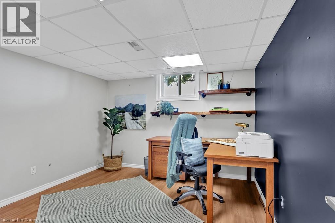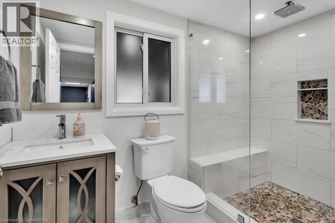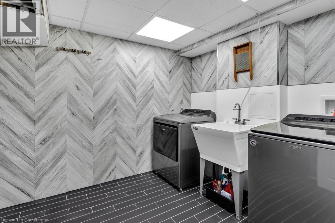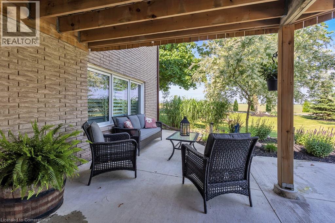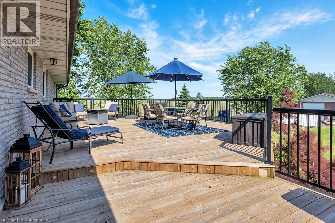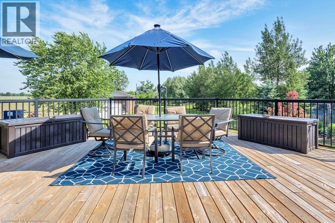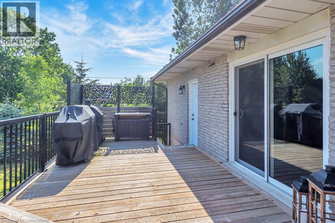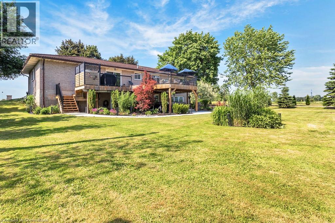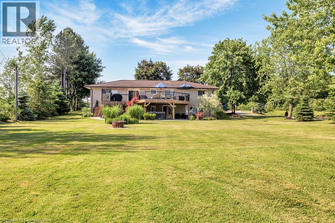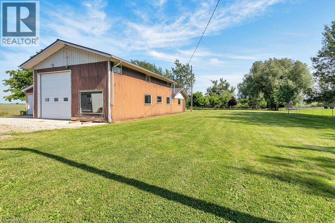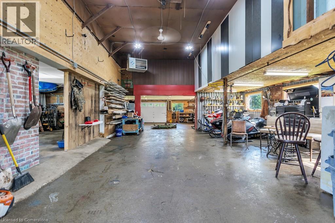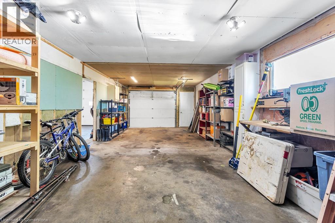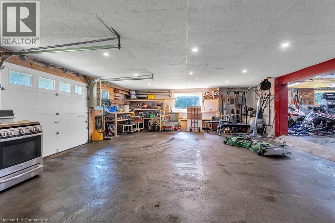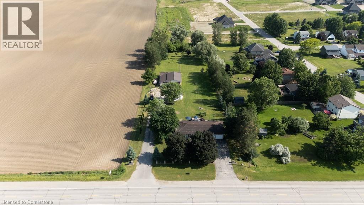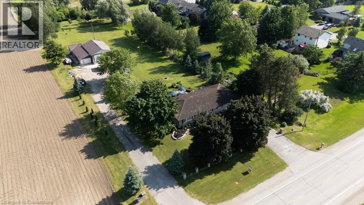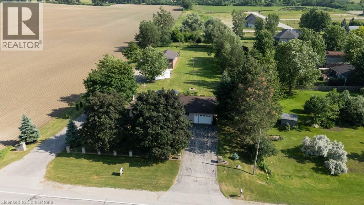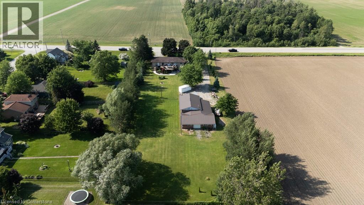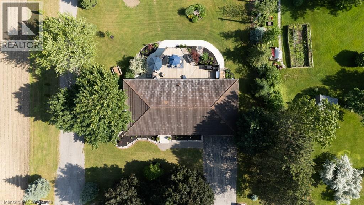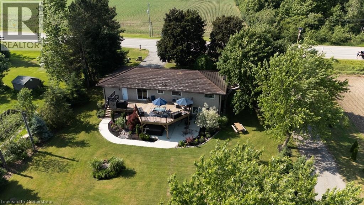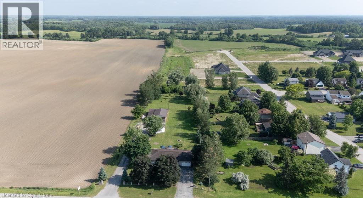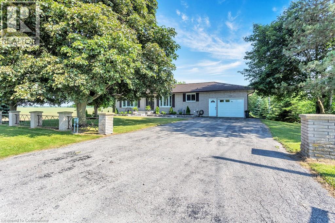4 Bedroom
2 Bathroom
2738 sqft
Bungalow
Central Air Conditioning
Forced Air
Acreage
$1,150,000
Discover your dream home at 886428 Oxford Road 8, where rural tranquility meets modern convenience. This meticulously maintained 4-bedroom, 2-bathroom bungalow is set on a picturesque 1.25-acre lot in the charming town of Bright, offering you the perfect escape from the hustle and bustle of city life. Step inside to find an inviting main floor featuring an open-concept kitchen and dining area adorned with elegant granite countertops and stainless steel appliances—perfect for family gatherings or entertaining friends. With two bedrooms conveniently located on the main floor and two additional bedrooms in the fully finished walkout basement, this home provides ideal in-law capabilities for extended family living. The spacious rec room in the basement is a true highlight, complete with a bar and pool table area that leads out to a sprawling concrete patio. Enjoy stunning views of your property from the massive upper deck—perfect for relaxing on warm summer evenings or hosting outdoor barbecues. For hobbyists or those in need of extra storage, a bonus detached workshop awaits. Featuring three overhead doors and dual natural gas furnaces, it’s perfect for all your projects. Recent updates ensure peace of mind: a new furnace (2025), water heater (2021), water softener (2023), and a durable 50-year stone-coated steel roof with gutter guards mean you can focus on what matters most—enjoying your beautiful home. This is the one that checks all the boxes! (id:41954)
Property Details
|
MLS® Number
|
40744018 |
|
Property Type
|
Single Family |
|
Amenities Near By
|
Park, Playground, Schools |
|
Community Features
|
School Bus |
|
Equipment Type
|
None |
|
Features
|
Paved Driveway, Sump Pump, Automatic Garage Door Opener |
|
Parking Space Total
|
7 |
|
Rental Equipment Type
|
None |
|
Structure
|
Workshop, Shed |
Building
|
Bathroom Total
|
2 |
|
Bedrooms Above Ground
|
2 |
|
Bedrooms Below Ground
|
2 |
|
Bedrooms Total
|
4 |
|
Appliances
|
Dishwasher, Dryer, Refrigerator, Stove, Water Meter, Water Softener, Washer, Microwave Built-in, Window Coverings, Garage Door Opener |
|
Architectural Style
|
Bungalow |
|
Basement Development
|
Finished |
|
Basement Type
|
Full (finished) |
|
Constructed Date
|
1973 |
|
Construction Style Attachment
|
Detached |
|
Cooling Type
|
Central Air Conditioning |
|
Exterior Finish
|
Brick |
|
Fire Protection
|
Smoke Detectors |
|
Fixture
|
Ceiling Fans |
|
Foundation Type
|
Poured Concrete |
|
Heating Fuel
|
Natural Gas |
|
Heating Type
|
Forced Air |
|
Stories Total
|
1 |
|
Size Interior
|
2738 Sqft |
|
Type
|
House |
|
Utility Water
|
Municipal Water |
Parking
|
Attached Garage
|
|
|
Detached Garage
|
|
Land
|
Acreage
|
Yes |
|
Land Amenities
|
Park, Playground, Schools |
|
Sewer
|
Septic System |
|
Size Depth
|
414 Ft |
|
Size Frontage
|
132 Ft |
|
Size Irregular
|
1.254 |
|
Size Total
|
1.254 Ac|1/2 - 1.99 Acres |
|
Size Total Text
|
1.254 Ac|1/2 - 1.99 Acres |
|
Zoning Description
|
R1 |
Rooms
| Level |
Type |
Length |
Width |
Dimensions |
|
Basement |
Utility Room |
|
|
7'10'' x 7'3'' |
|
Basement |
Laundry Room |
|
|
7'10'' x 8'3'' |
|
Basement |
Family Room |
|
|
15'4'' x 16'9'' |
|
Basement |
Bedroom |
|
|
11'5'' x 10'8'' |
|
Basement |
Recreation Room |
|
|
22'4'' x 20'4'' |
|
Basement |
Bedroom |
|
|
13'2'' x 9'8'' |
|
Basement |
3pc Bathroom |
|
|
9'2'' x 5'1'' |
|
Main Level |
Primary Bedroom |
|
|
12'3'' x 13'4'' |
|
Main Level |
Bedroom |
|
|
13'0'' x 9'11'' |
|
Main Level |
4pc Bathroom |
|
|
9'10'' x 7'6'' |
|
Main Level |
Dining Room |
|
|
13'7'' x 14'5'' |
|
Main Level |
Living Room |
|
|
17'0'' x 13'3'' |
|
Main Level |
Kitchen |
|
|
23'7'' x 13'4'' |
Utilities
|
Cable
|
Available |
|
Natural Gas
|
Available |
https://www.realtor.ca/real-estate/28508616/886428-oxford-road-8-bright
