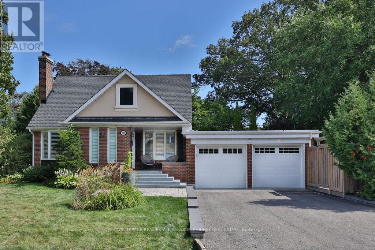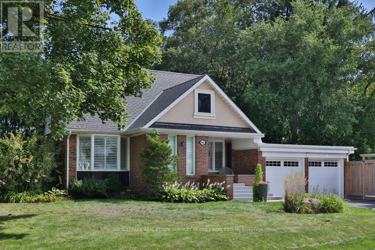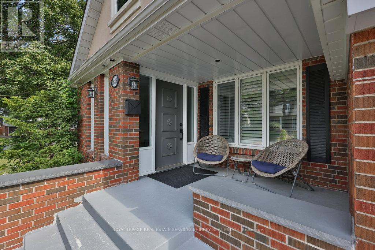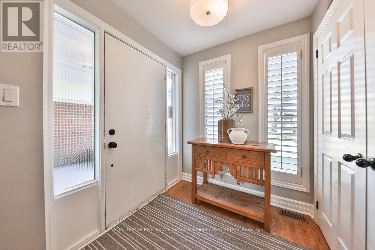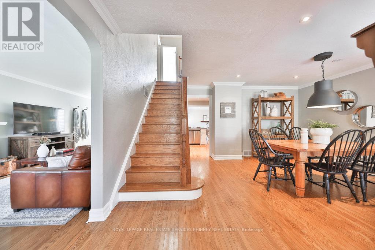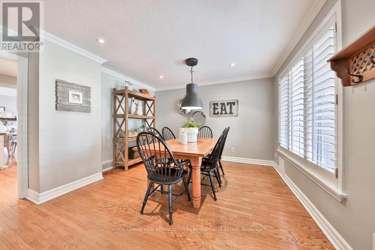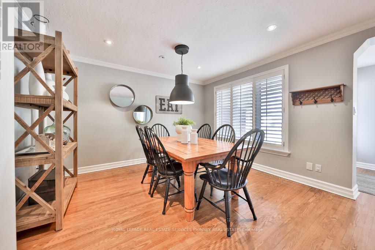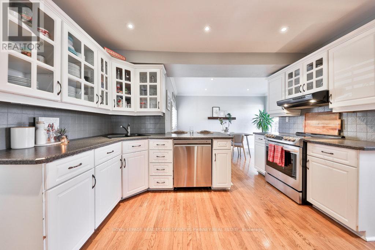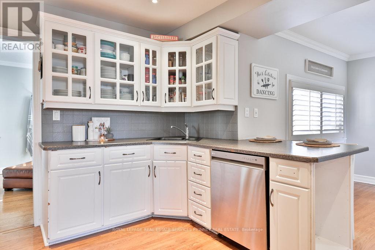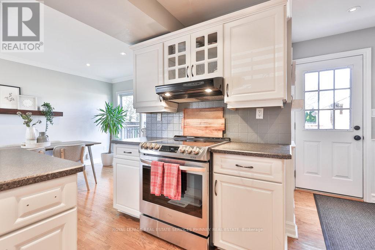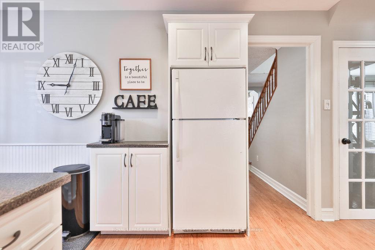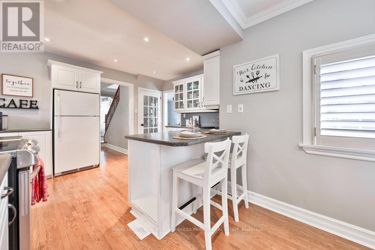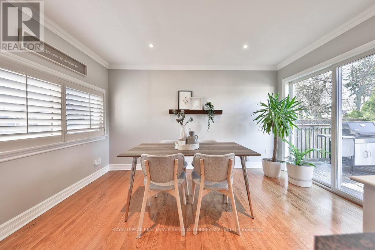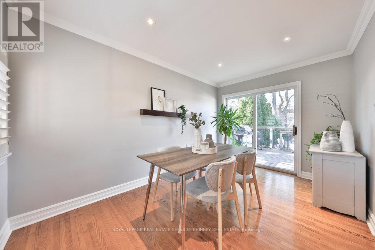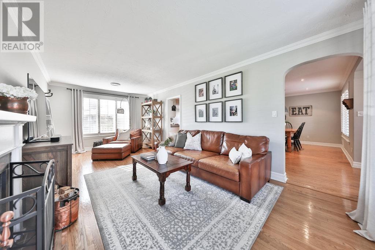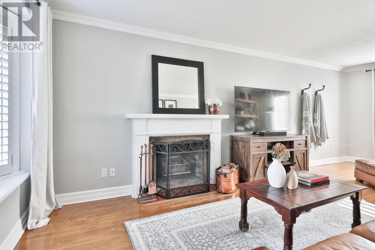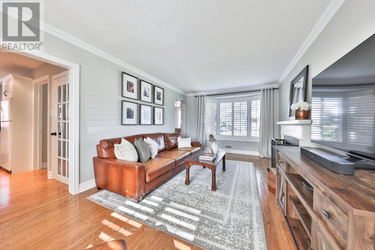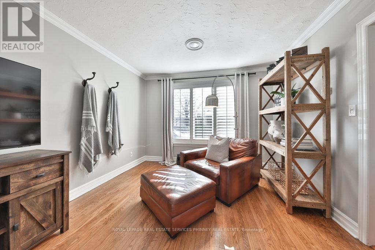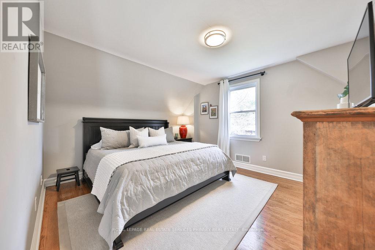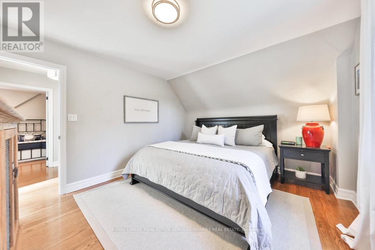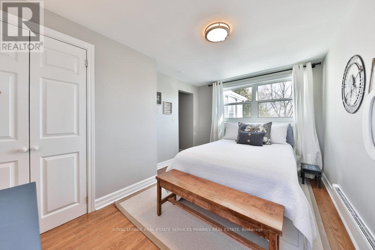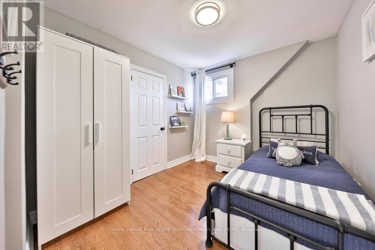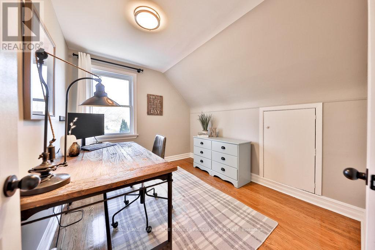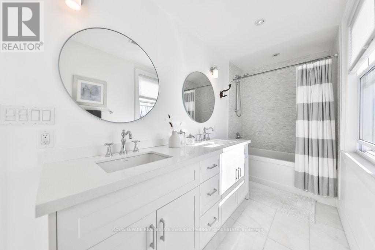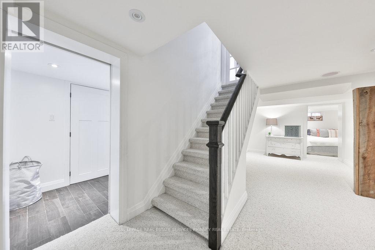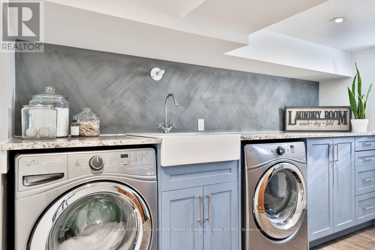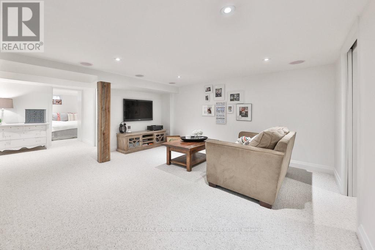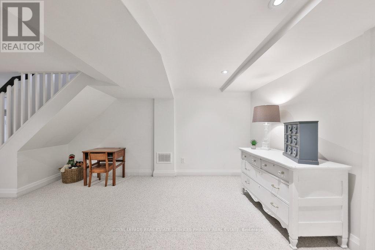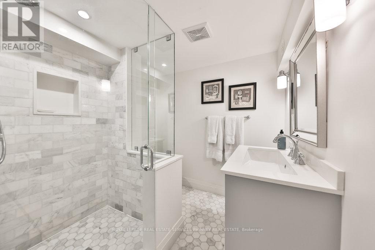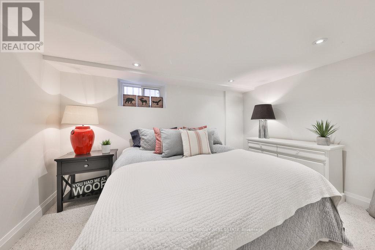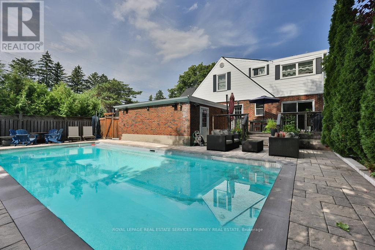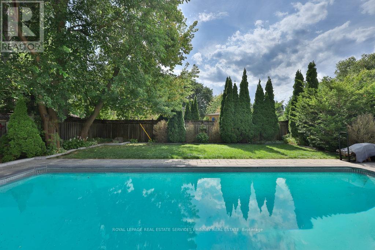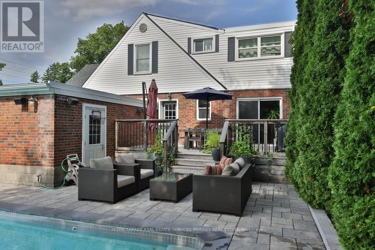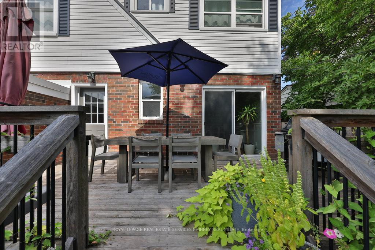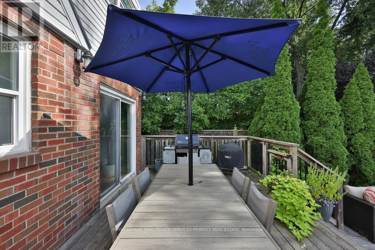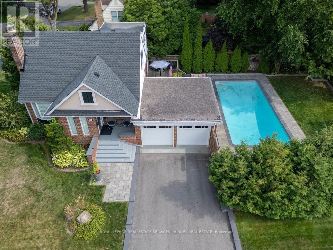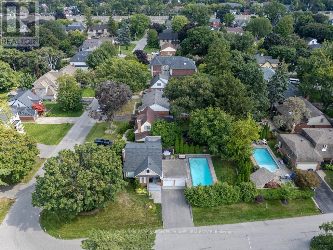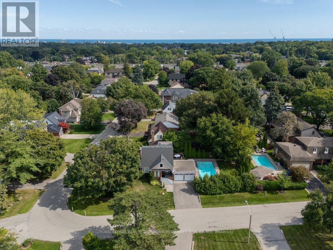5 Bedroom
3 Bathroom
1500 - 2000 sqft
Fireplace
Inground Pool
Central Air Conditioning
Forced Air
$1,579,000
Ready to host all of the neighbourhood pool parties & BBQs? Nestled in the heart of Applewood Acres, 886 Whitney is waiting for the next family to call it home. With all of the charm & character of the original build, this home has been added to with modern touches & updates throughout. Sit on the covered front porch with your morning coffee or evening cocktail & greet the many neighbours walking through this family friendly area. Inside the front door you are welcomed with a spacious entryway for guests. The large living room is cozy & inviting with a wood burning fireplace & window seat overlooking the front yard. The separate dining room is perfect for entertaining & hosting family gatherings. At the heart of the home, the kitchen features a breakfast bar & opens up to an eat-in area that can be used as an additional family room or den with walk-out to the back deck. The second floor has four bedrooms fit for the entire family & a large 5pc spa-like updated bath. The lower level features a spacious rec room, additional bedroom, beautifully updated laundry room, cold room & plenty of storage throughout. The backyard is a true entertainer's delight, with southwest exposure there is sunlight all day long by the inground pool, deck, firepit & yard for games. Bonus heated & renovated garage which can be used as gym or office space. Perfectly situated with just steps to excellent schools, West Acres Park, Applewood Plaza & transit. Minutes to major highways, GO, airport, golf, shopping, Port Credit and downtown Toronto. (id:41954)
Property Details
|
MLS® Number
|
W12398039 |
|
Property Type
|
Single Family |
|
Community Name
|
Lakeview |
|
Equipment Type
|
Water Heater |
|
Features
|
Irregular Lot Size |
|
Parking Space Total
|
6 |
|
Pool Type
|
Inground Pool |
|
Rental Equipment Type
|
Water Heater |
Building
|
Bathroom Total
|
3 |
|
Bedrooms Above Ground
|
4 |
|
Bedrooms Below Ground
|
1 |
|
Bedrooms Total
|
5 |
|
Age
|
51 To 99 Years |
|
Appliances
|
Water Heater, Dishwasher, Dryer, Stove, Washer, Whirlpool, Window Coverings, Refrigerator |
|
Basement Development
|
Finished |
|
Basement Type
|
Full (finished) |
|
Construction Style Attachment
|
Detached |
|
Cooling Type
|
Central Air Conditioning |
|
Exterior Finish
|
Brick |
|
Fireplace Present
|
Yes |
|
Flooring Type
|
Hardwood, Vinyl, Carpeted |
|
Foundation Type
|
Concrete |
|
Half Bath Total
|
1 |
|
Heating Fuel
|
Natural Gas |
|
Heating Type
|
Forced Air |
|
Stories Total
|
2 |
|
Size Interior
|
1500 - 2000 Sqft |
|
Type
|
House |
|
Utility Water
|
Municipal Water |
Parking
Land
|
Acreage
|
No |
|
Sewer
|
Sanitary Sewer |
|
Size Depth
|
68 Ft ,1 In |
|
Size Frontage
|
132 Ft ,8 In |
|
Size Irregular
|
132.7 X 68.1 Ft |
|
Size Total Text
|
132.7 X 68.1 Ft|under 1/2 Acre |
Rooms
| Level |
Type |
Length |
Width |
Dimensions |
|
Second Level |
Primary Bedroom |
3.56 m |
4 m |
3.56 m x 4 m |
|
Second Level |
Bedroom 2 |
4.08 m |
2.92 m |
4.08 m x 2.92 m |
|
Second Level |
Bedroom 3 |
3.23 m |
2 m |
3.23 m x 2 m |
|
Second Level |
Bedroom 4 |
3.16 m |
2 m |
3.16 m x 2 m |
|
Basement |
Laundry Room |
3.01 m |
1.7 m |
3.01 m x 1.7 m |
|
Basement |
Recreational, Games Room |
6.64 m |
5.05 m |
6.64 m x 5.05 m |
|
Basement |
Bedroom 5 |
2.62 m |
3.87 m |
2.62 m x 3.87 m |
|
Main Level |
Kitchen |
3.2 m |
5.15 m |
3.2 m x 5.15 m |
|
Main Level |
Eating Area |
2.77 m |
4.02 m |
2.77 m x 4.02 m |
|
Main Level |
Dining Room |
3.81 m |
5.15 m |
3.81 m x 5.15 m |
|
Main Level |
Living Room |
6.82 m |
3.41 m |
6.82 m x 3.41 m |
https://www.realtor.ca/real-estate/28850854/886-whitney-drive-mississauga-lakeview-lakeview
