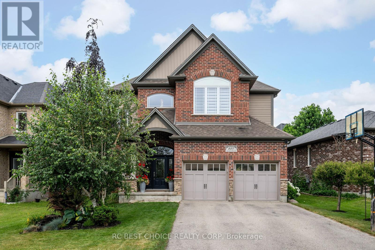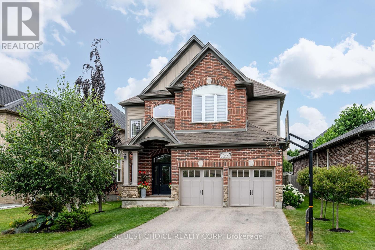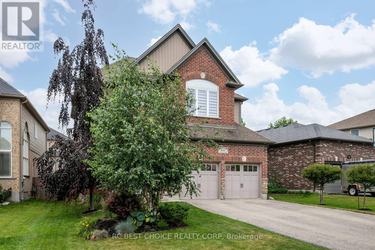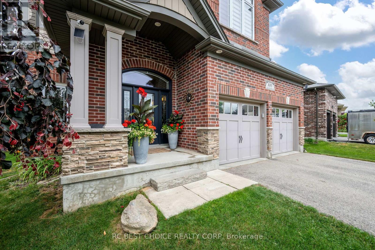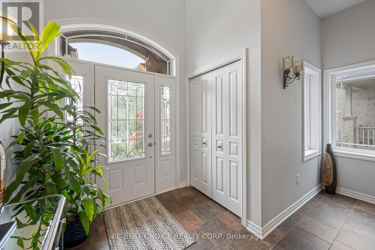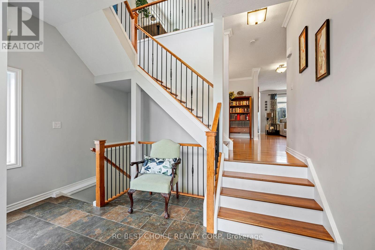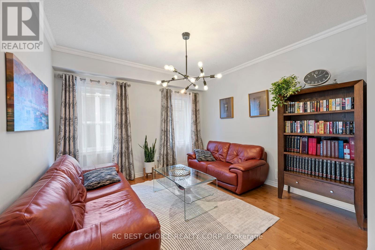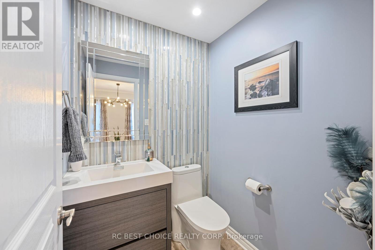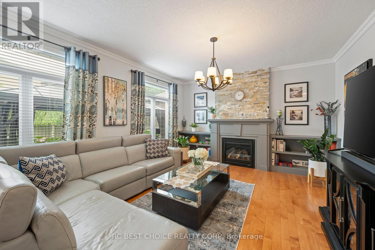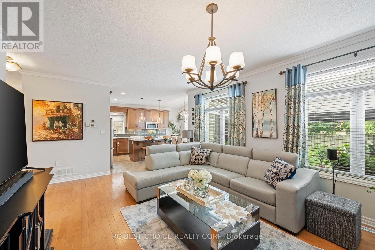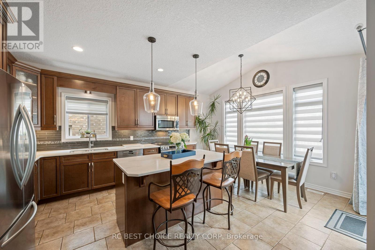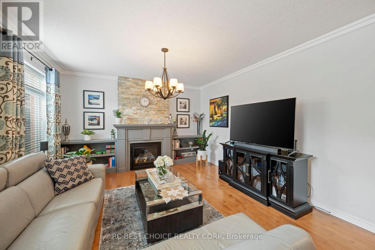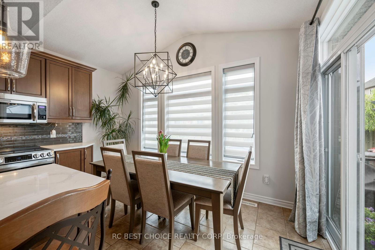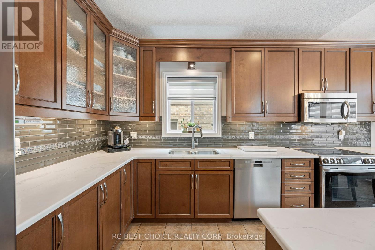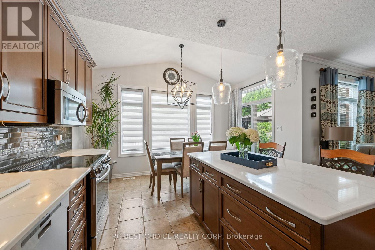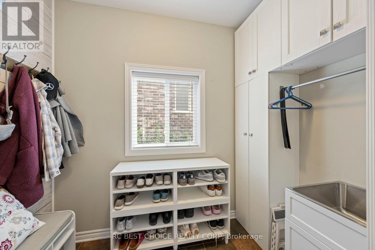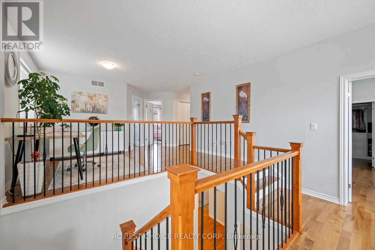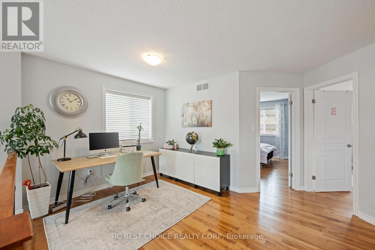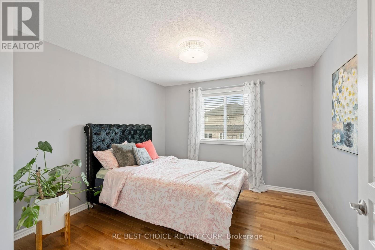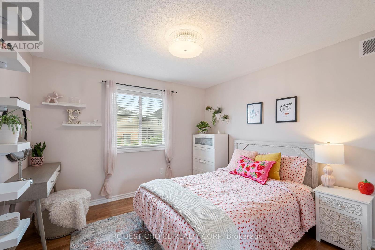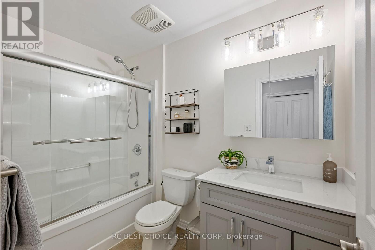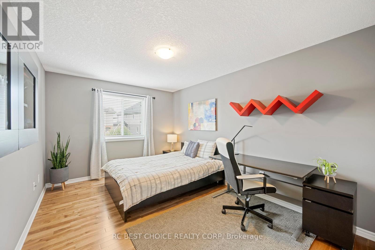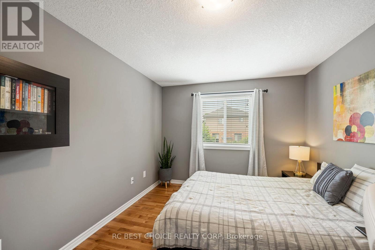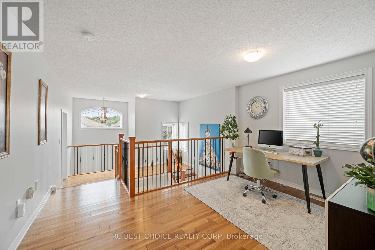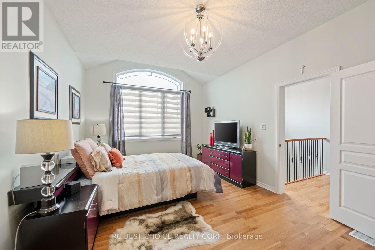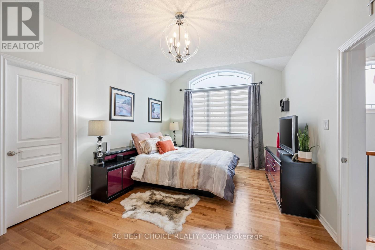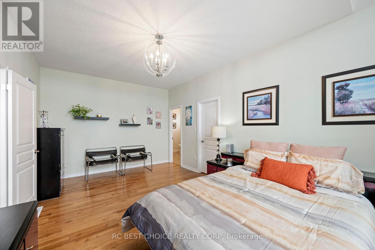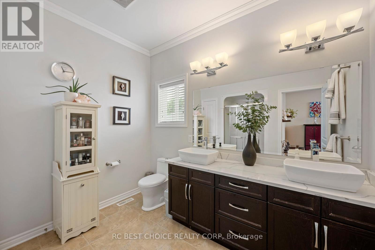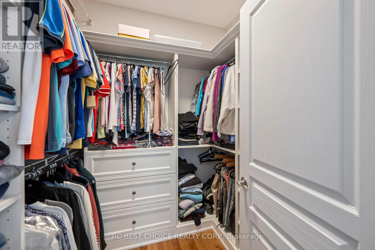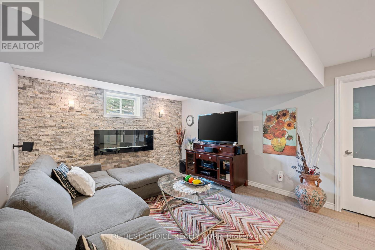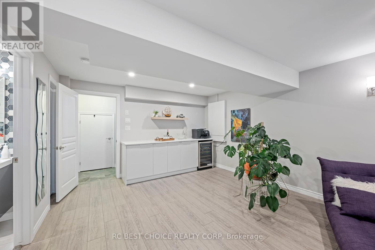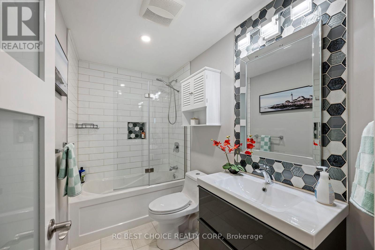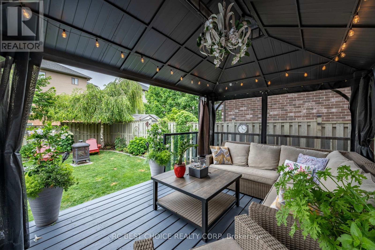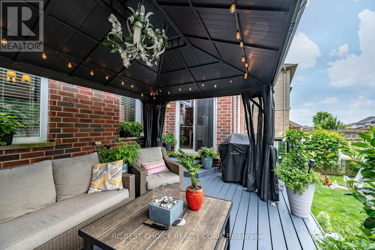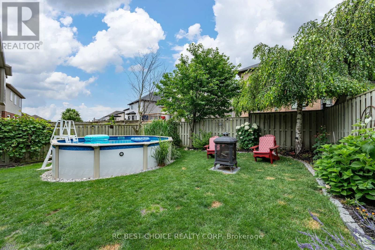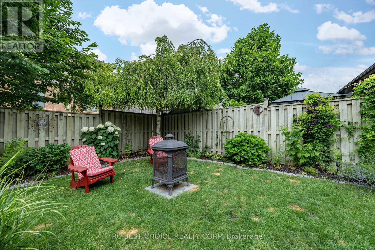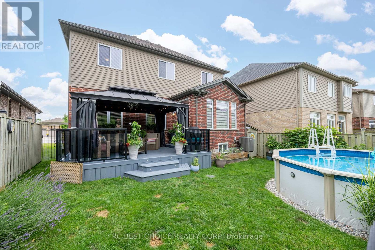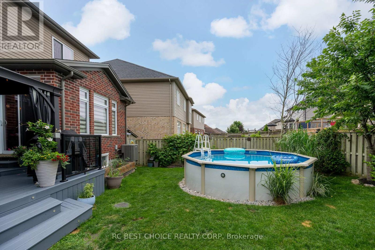4 Bedroom
4 Bathroom
2500 - 3000 sqft
Fireplace
Above Ground Pool
Central Air Conditioning
Forced Air
$799,888
Your dream home awaits in coveted north-west London where luxury meets everyday living. Premium finishes, a large lot, finished basement and saltwater above ground pool are just a few of the features contained within this exceptional home! 9-foot ceilings and hardwood floors throughout, open concept layout where a beautiful kitchen wrapped in quartz countertops seamlessly flows into your living space complete with a beautiful fireplace surrounded by custom built-in cabinetry, 4 completely updated bathrooms with quartz counters and sleek fixtures. Walk up your open airy staircase to a second floor with hardwood floors 4 large bedrooms, personal office space and a Master which offers a grandiose feel with a vaulted ceiling along with its luxurious spa-like ensuite and walk-in closet with custom cabinetry. The tastefully finished basement offers a large living space paired with a custom accent wall complete with a cozy modern electric fireplace and a full bath with heated floors. In the backyard, the oversized deck, complete with a full metal gazebo and the saltwater pool allows you to enjoy your own private oasis in pure comfort and relaxation. The timeless design of the exterior ties it all in making this home the complete package you dont want to miss! (id:41954)
Property Details
|
MLS® Number
|
X12422491 |
|
Property Type
|
Single Family |
|
Community Name
|
North M |
|
Amenities Near By
|
Park, Public Transit |
|
Community Features
|
School Bus |
|
Equipment Type
|
Water Heater |
|
Parking Space Total
|
6 |
|
Pool Features
|
Salt Water Pool |
|
Pool Type
|
Above Ground Pool |
|
Rental Equipment Type
|
Water Heater |
|
Structure
|
Deck, Patio(s) |
Building
|
Bathroom Total
|
4 |
|
Bedrooms Above Ground
|
4 |
|
Bedrooms Total
|
4 |
|
Amenities
|
Fireplace(s) |
|
Appliances
|
Central Vacuum, Dishwasher, Microwave, Oven, Refrigerator |
|
Basement Development
|
Finished |
|
Basement Type
|
N/a (finished) |
|
Construction Style Attachment
|
Detached |
|
Cooling Type
|
Central Air Conditioning |
|
Exterior Finish
|
Brick, Vinyl Siding |
|
Fireplace Present
|
Yes |
|
Fireplace Total
|
2 |
|
Flooring Type
|
Hardwood, Tile |
|
Foundation Type
|
Concrete |
|
Half Bath Total
|
1 |
|
Heating Fuel
|
Natural Gas |
|
Heating Type
|
Forced Air |
|
Stories Total
|
2 |
|
Size Interior
|
2500 - 3000 Sqft |
|
Type
|
House |
|
Utility Water
|
Municipal Water |
Parking
Land
|
Acreage
|
No |
|
Fence Type
|
Fenced Yard |
|
Land Amenities
|
Park, Public Transit |
|
Sewer
|
Sanitary Sewer |
|
Size Depth
|
109 Ft ,7 In |
|
Size Frontage
|
49 Ft ,9 In |
|
Size Irregular
|
49.8 X 109.6 Ft |
|
Size Total Text
|
49.8 X 109.6 Ft |
Rooms
| Level |
Type |
Length |
Width |
Dimensions |
|
Second Level |
Primary Bedroom |
3.65 m |
5.9 m |
3.65 m x 5.9 m |
|
Second Level |
Bedroom 2 |
3.2 m |
4.5 m |
3.2 m x 4.5 m |
|
Second Level |
Bedroom 3 |
3.3 m |
3.5 m |
3.3 m x 3.5 m |
|
Second Level |
Bedroom 4 |
3.3 m |
3.5 m |
3.3 m x 3.5 m |
|
Basement |
Great Room |
4.17 m |
9.1 m |
4.17 m x 9.1 m |
|
Main Level |
Great Room |
6.09 m |
4.26 m |
6.09 m x 4.26 m |
|
Main Level |
Dining Room |
3.6 m |
2.7 m |
3.6 m x 2.7 m |
|
Main Level |
Kitchen |
4.2 m |
2.7 m |
4.2 m x 2.7 m |
https://www.realtor.ca/real-estate/28903809/885-kettleridge-street-london-north-north-m-north-m
