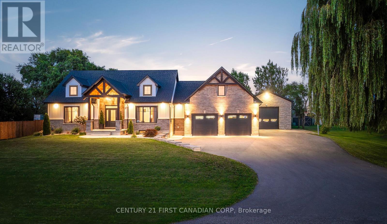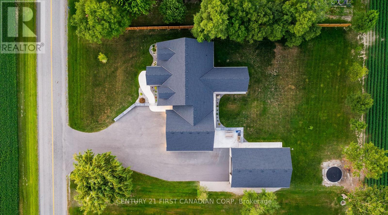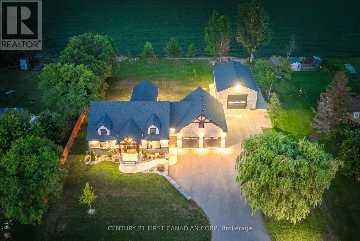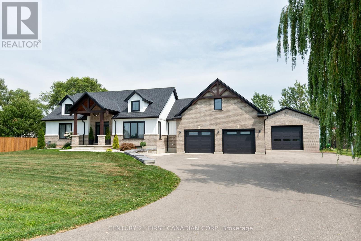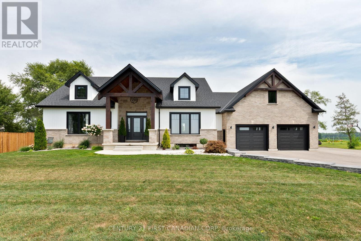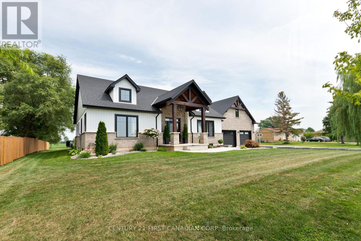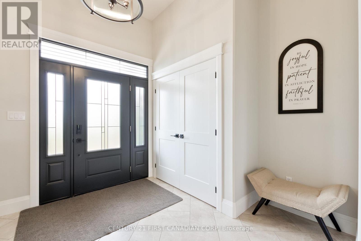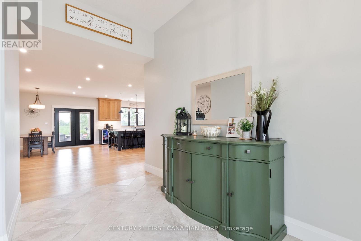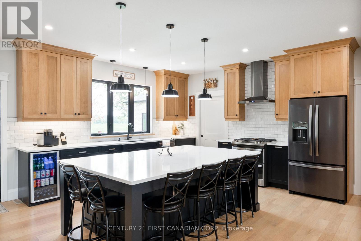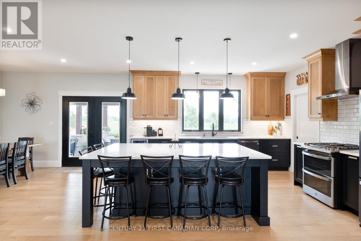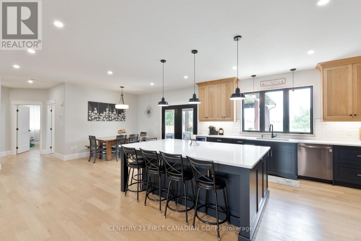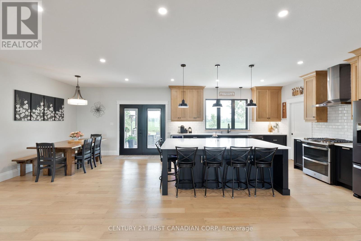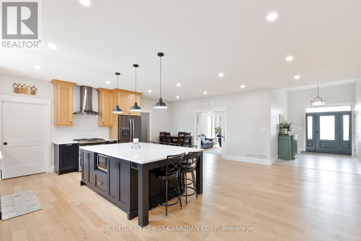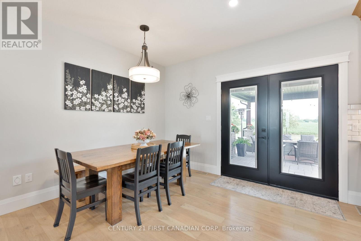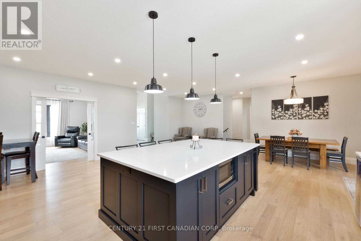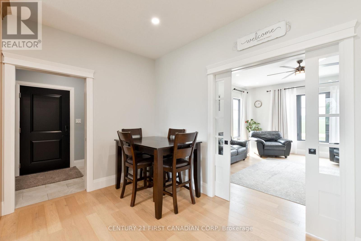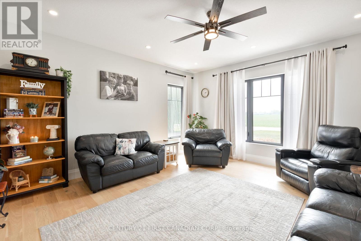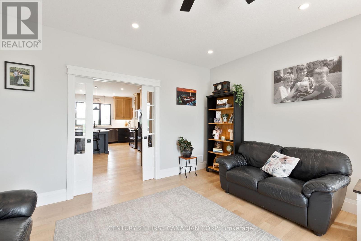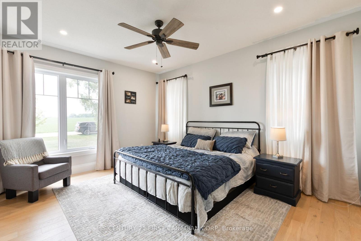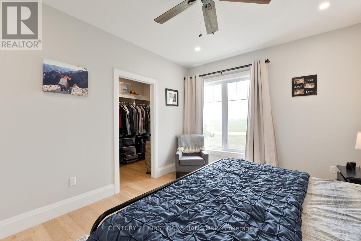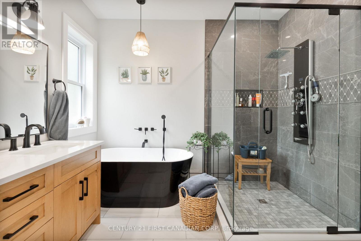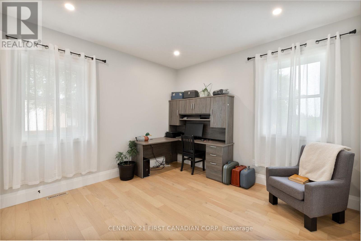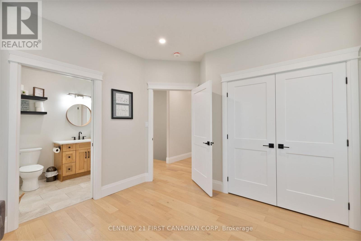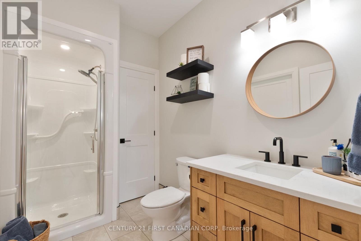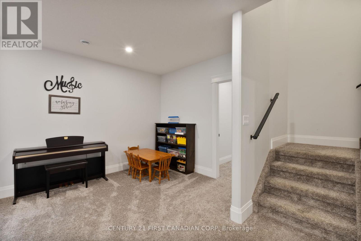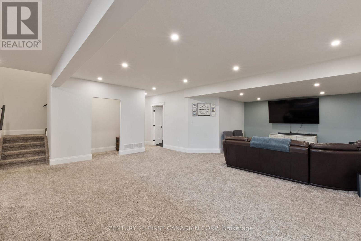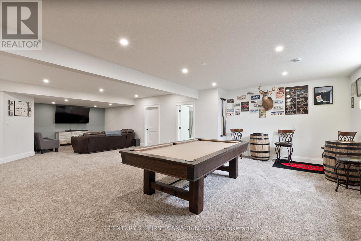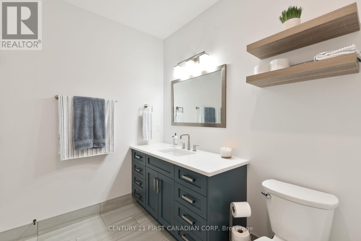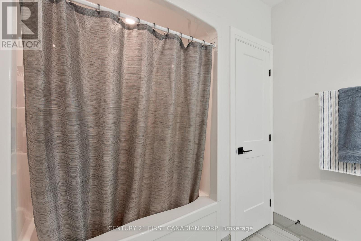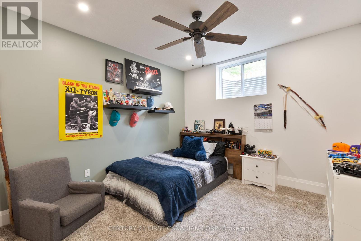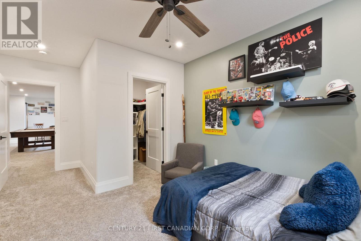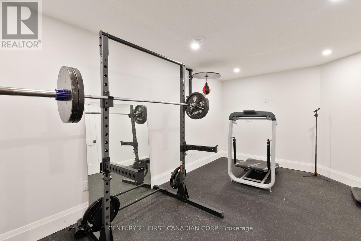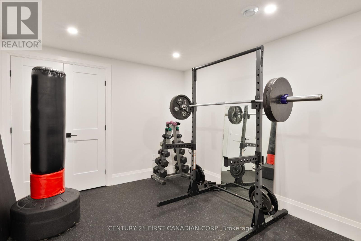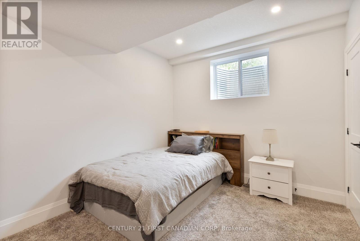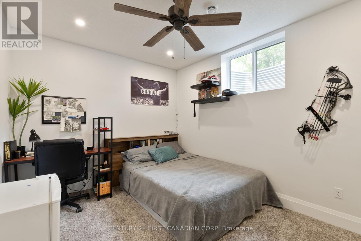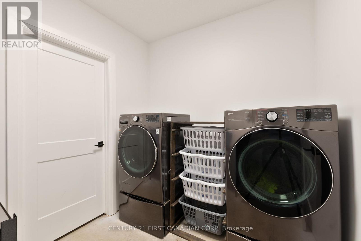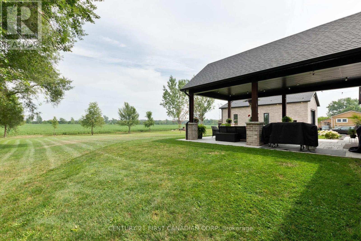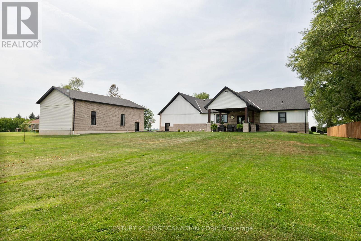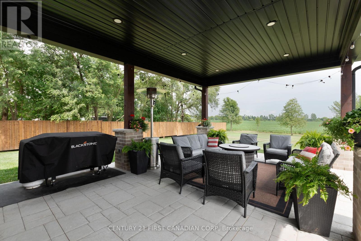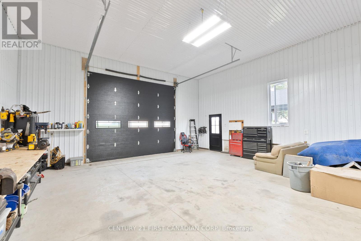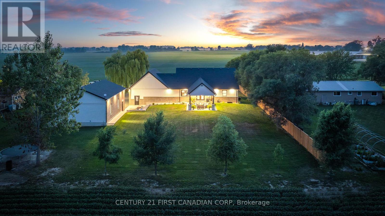8848 Walker Road Malahide, Ontario N5H 2R1
$1,349,000
Built in 2023, this immaculate 2,091 sq/ft bungalow with approx. 4000 sq/ft of finished living space offers a thoughtful blend of luxury, functionality, and future potential. The open-concept main floor centers around a stunning kitchen with a large island, custom cabinetry, quartz countertops, and walk-in pantry, complemented by a private front living room which offers west facing sunsets in the evening. The dining space leads to a covered patio overlooking the backyard. The home features 2 bedrooms on the main level, including a private primary suite with a walk-in closet and a 5-piece ensuite with a standalone tub, plus a second bedroom with a cheater ensuite. The main floor features engineered hardwood throughout, complemented by tile flooring in the bathrooms. The fully finished lower level boasts high ceilings, a massive rec room and entertainment space, 3 additional bedrooms with walk-in closets, a dedicated gym with gym flooring, and a 4-piece bathroom. Outside, theres ample parking, an oversized two-car garage(28 by 32) with floor drains, a sink, and a loft offering up to 500 sq/ft of potential living space. The detached shop (approx 1200 sq/ft) is equally well-equipped with in-floor heating-ready hoses, a generator and RV hook-up, water, natural gas, hydro, car hoist-ready pillars, and satellite internet. Additional features include natural gas and hydro lines for a future outdoor kitchen and basement fireplace, underground drainage for eavestroughs, and an impressively dry tile-drained sump systemmaking this property move-in ready and future-proofed. (id:41954)
Open House
This property has open houses!
2:00 pm
Ends at:4:00 pm
Property Details
| MLS® Number | X12342503 |
| Property Type | Single Family |
| Community Name | Rural Malahide |
| Features | Flat Site, Sump Pump |
| Parking Space Total | 12 |
| Structure | Patio(s), Porch, Workshop |
Building
| Bathroom Total | 3 |
| Bedrooms Above Ground | 2 |
| Bedrooms Below Ground | 3 |
| Bedrooms Total | 5 |
| Age | 0 To 5 Years |
| Appliances | Dishwasher, Dryer, Stove, Washer, Refrigerator |
| Architectural Style | Bungalow |
| Basement Development | Finished |
| Basement Type | Full (finished) |
| Construction Style Attachment | Detached |
| Cooling Type | Central Air Conditioning |
| Exterior Finish | Brick, Vinyl Siding |
| Foundation Type | Poured Concrete |
| Heating Fuel | Natural Gas |
| Heating Type | Forced Air |
| Stories Total | 1 |
| Size Interior | 2000 - 2500 Sqft |
| Type | House |
| Utility Water | Drilled Well |
Parking
| Attached Garage | |
| Garage |
Land
| Acreage | No |
| Fence Type | Partially Fenced |
| Landscape Features | Landscaped |
| Sewer | Septic System |
| Size Depth | 217 Ft |
| Size Frontage | 130 Ft |
| Size Irregular | 130 X 217 Ft |
| Size Total Text | 130 X 217 Ft |
Rooms
| Level | Type | Length | Width | Dimensions |
|---|---|---|---|---|
| Lower Level | Bedroom 3 | 4.39 m | 3.53 m | 4.39 m x 3.53 m |
| Lower Level | Bedroom 4 | 3.96 m | 3.05 m | 3.96 m x 3.05 m |
| Lower Level | Bedroom 5 | 3.48 m | 3.48 m | 3.48 m x 3.48 m |
| Lower Level | Exercise Room | 3.05 m | 5.18 m | 3.05 m x 5.18 m |
| Lower Level | Laundry Room | 2.29 m | 2.36 m | 2.29 m x 2.36 m |
| Lower Level | Bathroom | 2.82 m | 2.36 m | 2.82 m x 2.36 m |
| Lower Level | Recreational, Games Room | 10.97 m | 7.92 m | 10.97 m x 7.92 m |
| Main Level | Foyer | 2.54 m | 4.39 m | 2.54 m x 4.39 m |
| Main Level | Kitchen | 6.91 m | 4.78 m | 6.91 m x 4.78 m |
| Main Level | Dining Room | 6.91 m | 3.2 m | 6.91 m x 3.2 m |
| Main Level | Living Room | 4.78 m | 4.9 m | 4.78 m x 4.9 m |
| Main Level | Mud Room | 3.89 m | 1.73 m | 3.89 m x 1.73 m |
| Main Level | Primary Bedroom | 4.29 m | 4.6 m | 4.29 m x 4.6 m |
| Main Level | Bathroom | 2.74 m | 3.07 m | 2.74 m x 3.07 m |
| Main Level | Bedroom 2 | 3.71 m | 3.68 m | 3.71 m x 3.68 m |
| Main Level | Bathroom | 3.05 m | 1.83 m | 3.05 m x 1.83 m |
https://www.realtor.ca/real-estate/28728656/8848-walker-road-malahide-rural-malahide
Interested?
Contact us for more information
