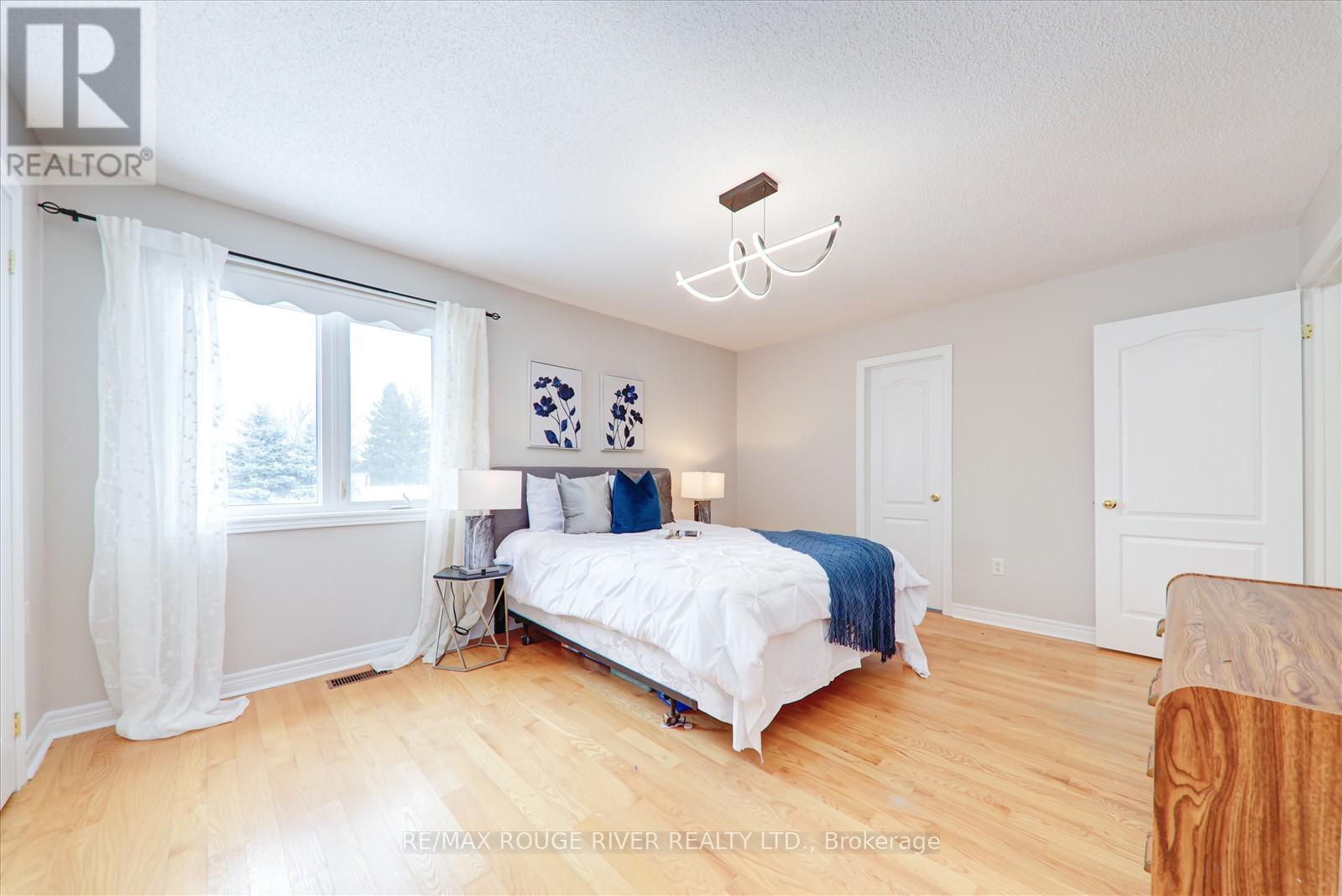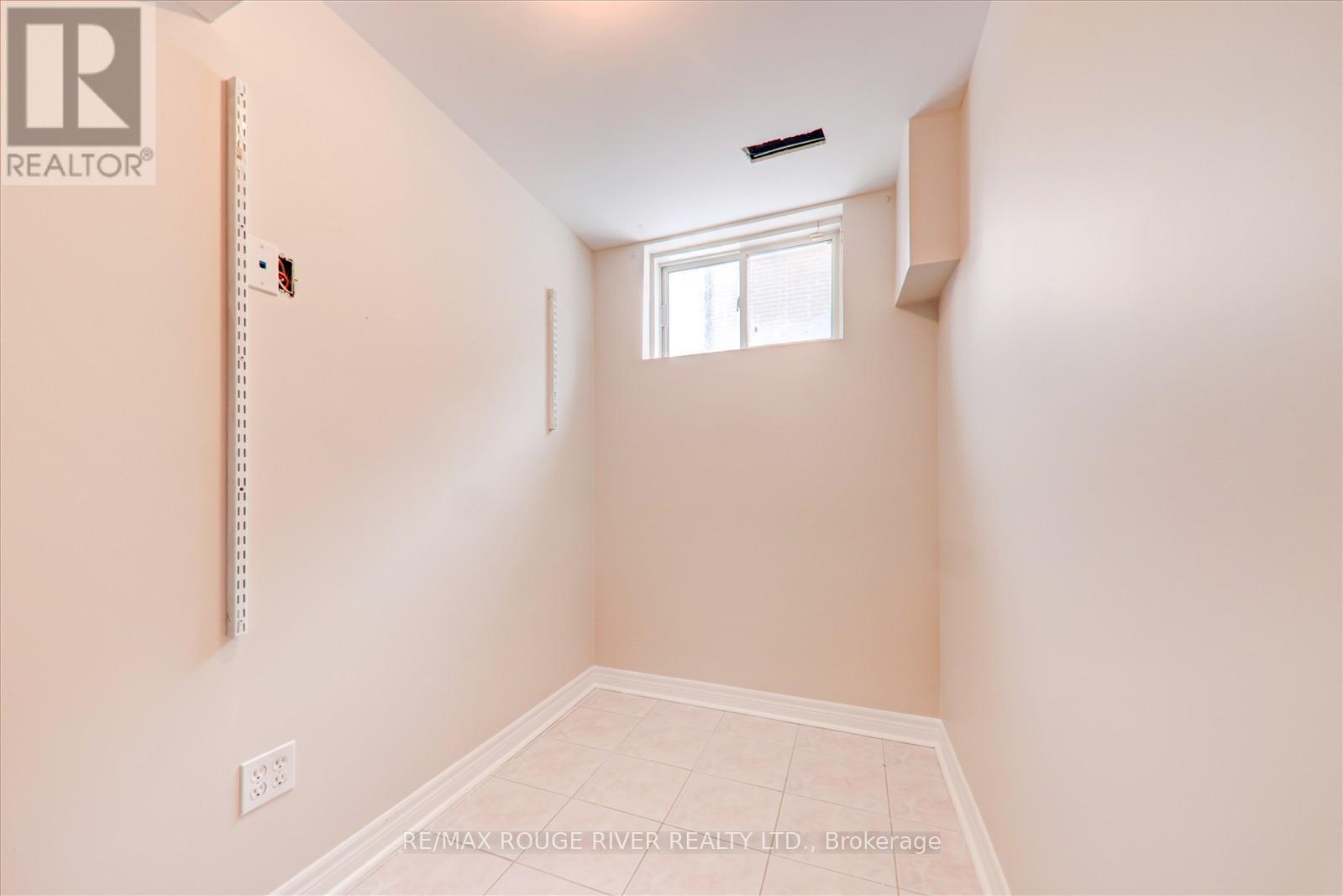5 Bedroom
4 Bathroom
Fireplace
Central Air Conditioning
Forced Air
$1,269,000
This beautiful home situated near Port Credit already boasts a great location. This recently renovated home has 4+1 bedrooms, 4 bathrooms, eat-in kitchen and interlocking brick patio. The enormous family room is perfect both for daily use and large gatherings. The home features a 2-car garage and the driveway can accommodate an additional 4 cars. This home is conveniently located near top schools (Cawthra Park Arts, Allan Martin IBT, Toronto French), Lakefront Promenade, Waterfront Trails, Boardwalks, shopping centers, parks, easy access to amenities, highways, and close proximity to 2 GO Stations, making it an ideal choice for families. Freshly painted interior, Roof 2021, Furnace 2022 (owned), Hot Water Heater 2022 (Rental), Fridge 2025, Dishwasher 2025, Central Air Conditioner 2022 (owned). Don't miss the chance to make this house your dream home! (id:41954)
Property Details
|
MLS® Number
|
W11990373 |
|
Property Type
|
Single Family |
|
Community Name
|
Lakeview |
|
Parking Space Total
|
6 |
Building
|
Bathroom Total
|
4 |
|
Bedrooms Above Ground
|
4 |
|
Bedrooms Below Ground
|
1 |
|
Bedrooms Total
|
5 |
|
Appliances
|
Central Vacuum, Dishwasher, Dryer, Refrigerator, Stove, Washer |
|
Basement Development
|
Finished |
|
Basement Type
|
N/a (finished) |
|
Construction Style Attachment
|
Detached |
|
Cooling Type
|
Central Air Conditioning |
|
Exterior Finish
|
Brick |
|
Fireplace Present
|
Yes |
|
Flooring Type
|
Hardwood, Ceramic |
|
Foundation Type
|
Concrete |
|
Half Bath Total
|
1 |
|
Heating Fuel
|
Natural Gas |
|
Heating Type
|
Forced Air |
|
Stories Total
|
2 |
|
Type
|
House |
|
Utility Water
|
Municipal Water |
Parking
Land
|
Acreage
|
No |
|
Sewer
|
Sanitary Sewer |
|
Size Depth
|
100 Ft ,1 In |
|
Size Frontage
|
40 Ft |
|
Size Irregular
|
40.06 X 100.14 Ft |
|
Size Total Text
|
40.06 X 100.14 Ft |
|
Zoning Description
|
Residential |
Rooms
| Level |
Type |
Length |
Width |
Dimensions |
|
Second Level |
Family Room |
6 m |
5.6 m |
6 m x 5.6 m |
|
Second Level |
Primary Bedroom |
3.3 m |
3.35 m |
3.3 m x 3.35 m |
|
Second Level |
Bedroom 2 |
3.5 m |
3.05 m |
3.5 m x 3.05 m |
|
Second Level |
Bedroom 3 |
3.2 m |
3.05 m |
3.2 m x 3.05 m |
|
Second Level |
Bedroom 4 |
3.25 m |
2.9 m |
3.25 m x 2.9 m |
|
Basement |
Bedroom 5 |
3.01 m |
2.95 m |
3.01 m x 2.95 m |
|
Basement |
Recreational, Games Room |
8.15 m |
5.45 m |
8.15 m x 5.45 m |
|
Ground Level |
Living Room |
3.67 m |
3.44 m |
3.67 m x 3.44 m |
|
Ground Level |
Dining Room |
3.2 m |
3.44 m |
3.2 m x 3.44 m |
|
Ground Level |
Eating Area |
4.62 m |
2.31 m |
4.62 m x 2.31 m |
|
Ground Level |
Kitchen |
4.21 m |
2.73 m |
4.21 m x 2.73 m |
https://www.realtor.ca/real-estate/27957098/884-ninth-street-mississauga-lakeview-lakeview











































