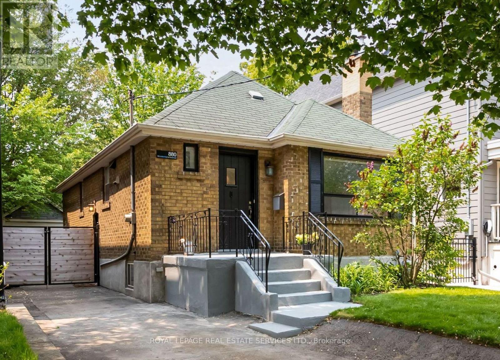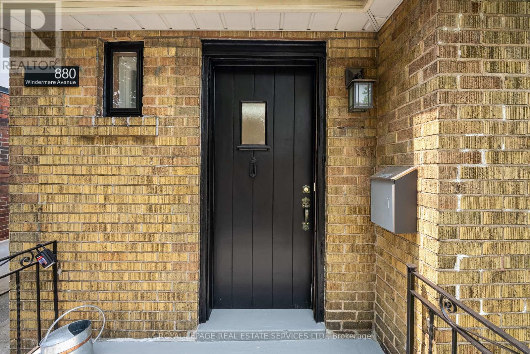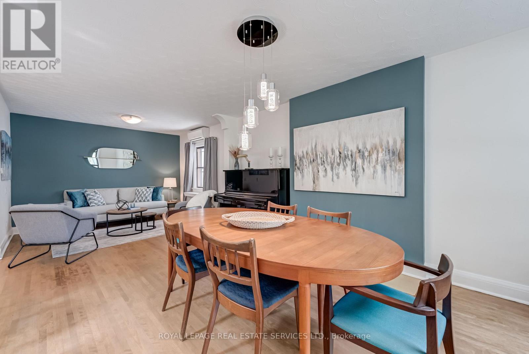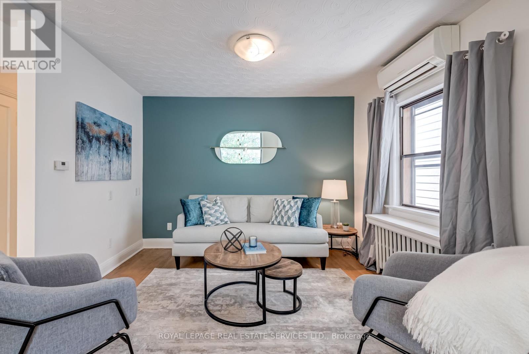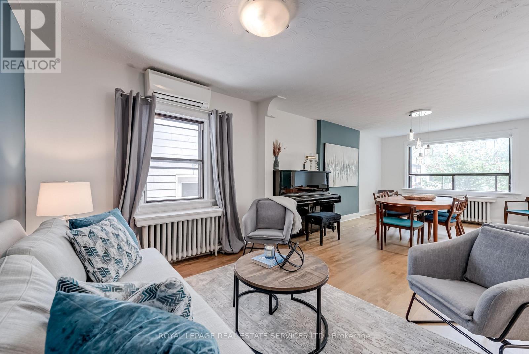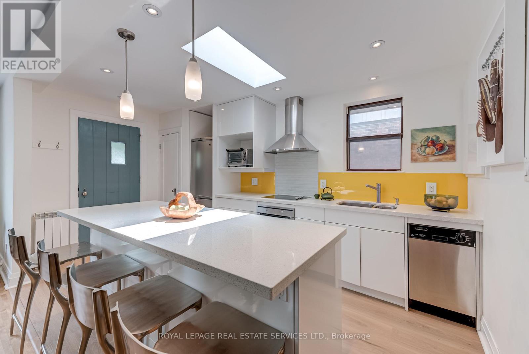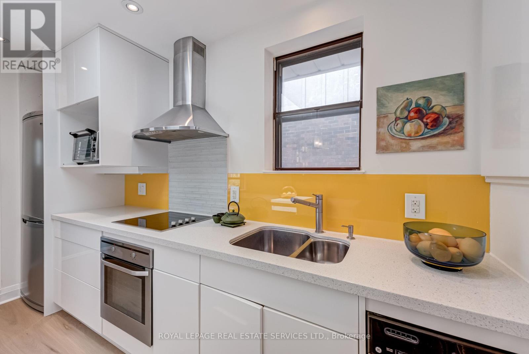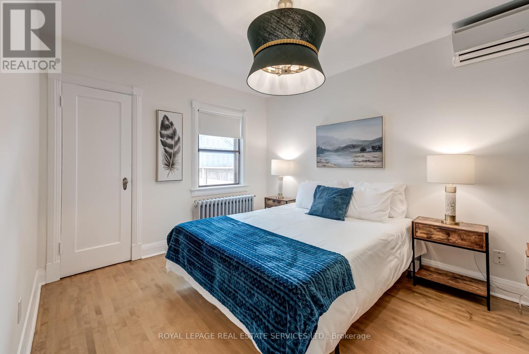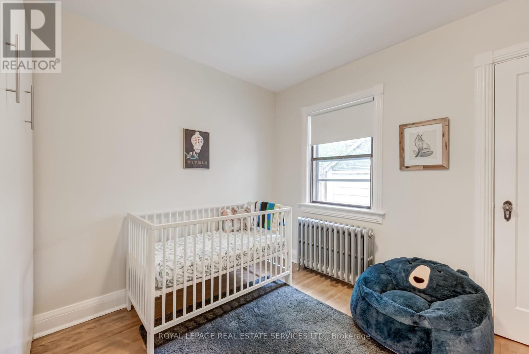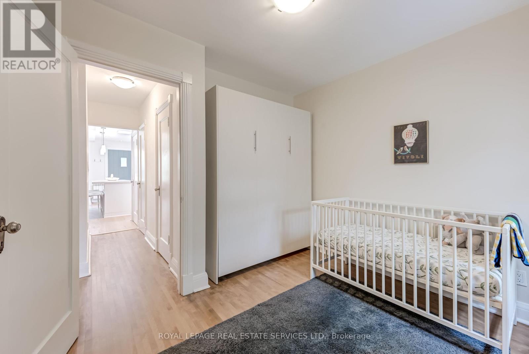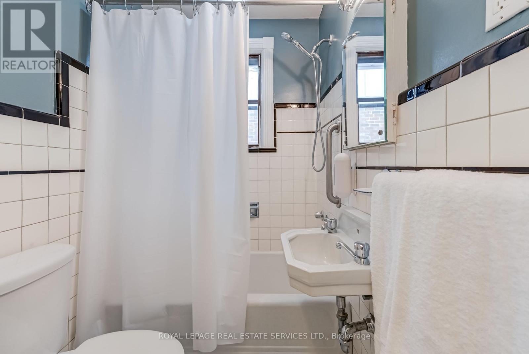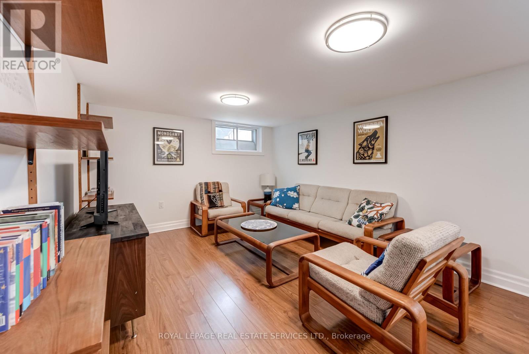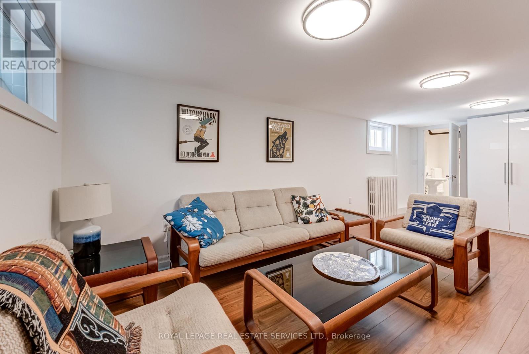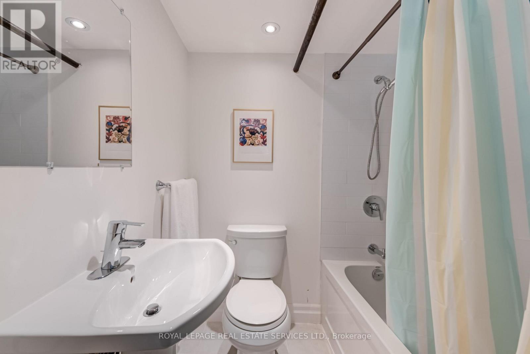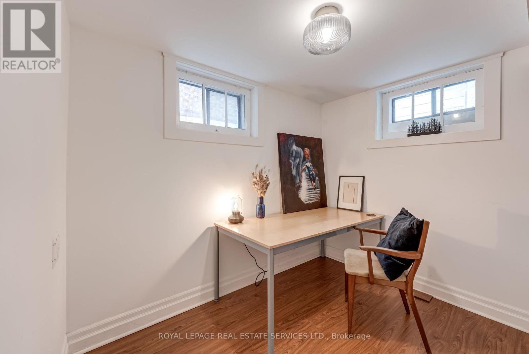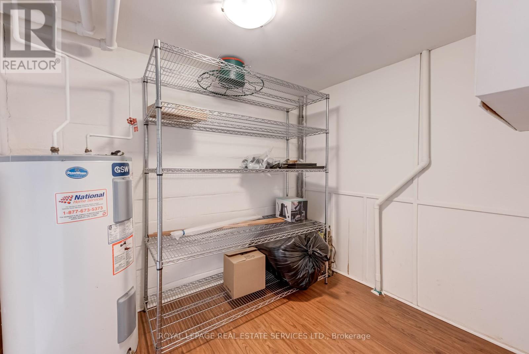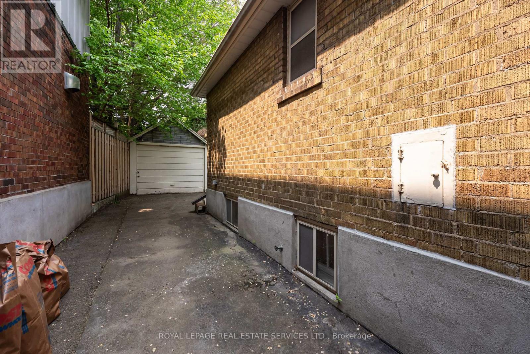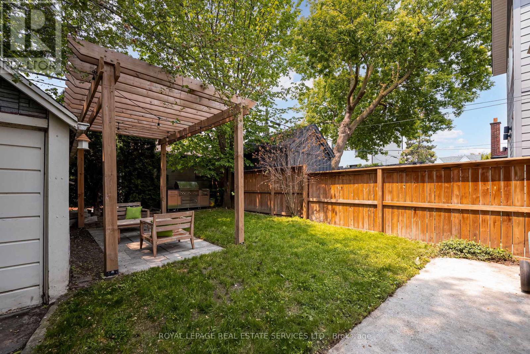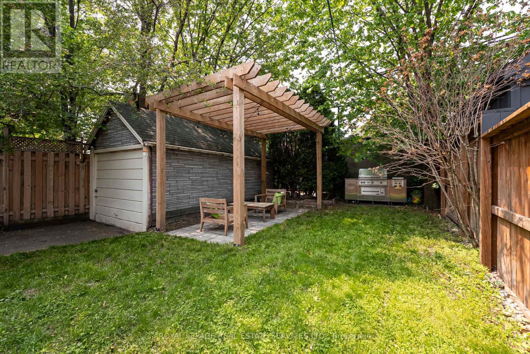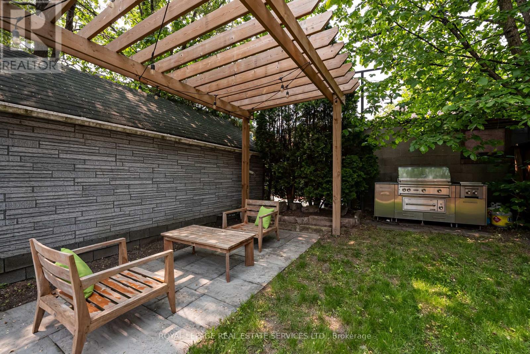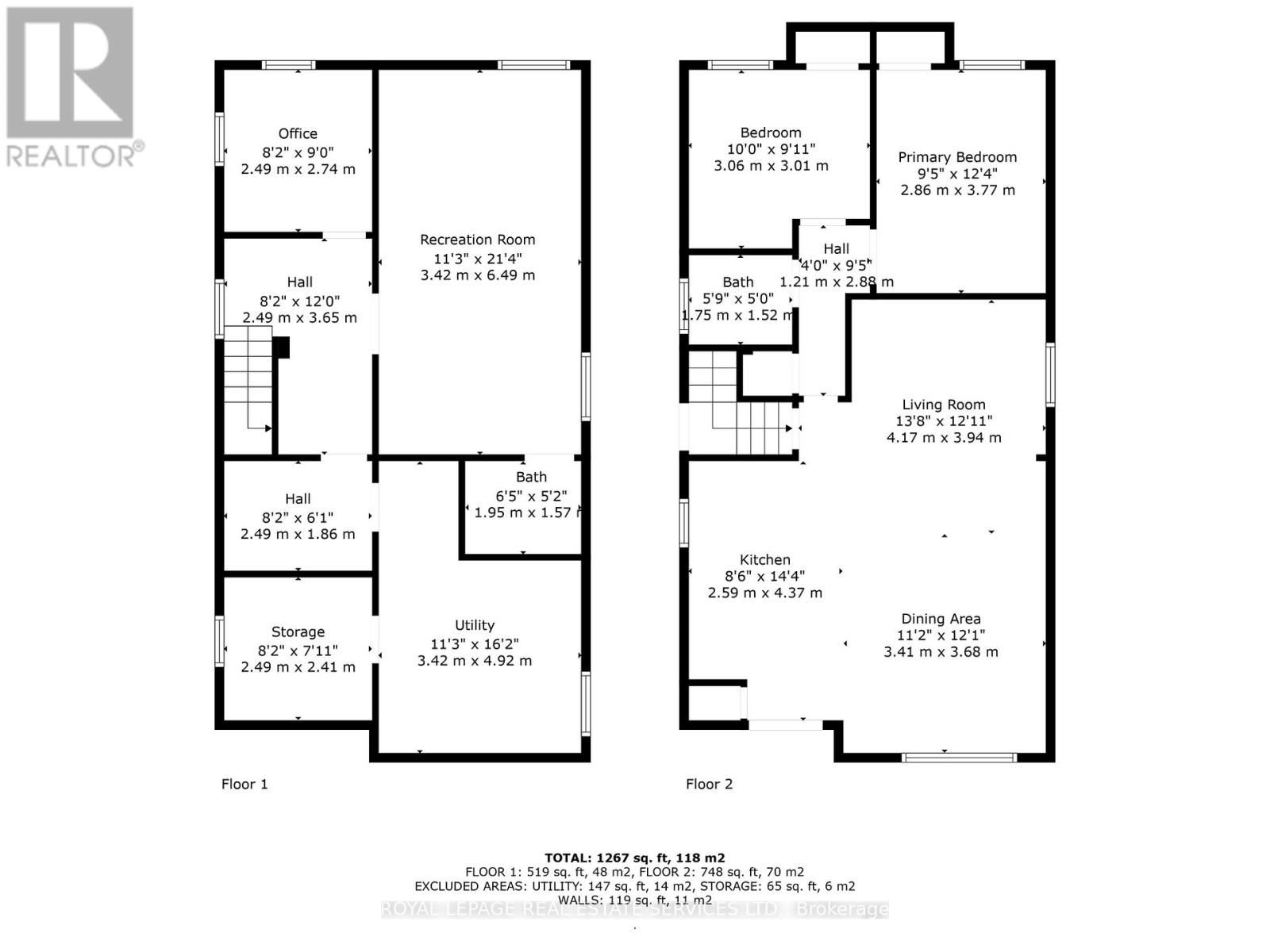880 Windermere Avenue Toronto (Runnymede-Bloor West Village), Ontario M6S 3M9
$1,029,000
Welcome to this delightful 2-bedroom bungalow nestled on a generous 30 x 94 ft lot in sought-after Upper Bloor West Village. This move-in-ready home combines character, comfort, and modern updates in one of Toronto's most family-friendly neighbourhoods. Step inside to a bright and airy open-concept main floor featuring spacious living and dining areas-ideal for entertaining or relaxed everyday living. The modern renovated kitchen boasts ample counter space, a large center island, and a skylight that fills the space with natural light. Two well-proportioned bedrooms and full bathroom complete the main level. The versatile lower level offers, good height, a separate side entrance and great additional living space including a huge recreation room, a full bathroom, a home office or potential third bedroom, a workshop, and a laundry/utility room. Enjoy outdoor living in the fully fenced backyard-perfect for children and pets. The rare private driveway is a real plus. Situated in a vibrant community just steps from great schools, parks, TTC, and shopping. Take a short walk to the enjoy the Junction shops and restaurants or stroll to the charming boutiques and cafes of Bloor West Village. This is a wonderful opportunity to live in a welcoming, neighbourhood with everything at your doorstep. (id:41954)
Open House
This property has open houses!
2:00 pm
Ends at:4:00 pm
2:00 pm
Ends at:4:00 pm
Property Details
| MLS® Number | W12196817 |
| Property Type | Single Family |
| Community Name | Runnymede-Bloor West Village |
| Parking Space Total | 2 |
Building
| Bathroom Total | 2 |
| Bedrooms Above Ground | 2 |
| Bedrooms Below Ground | 1 |
| Bedrooms Total | 3 |
| Appliances | Dishwasher, Freezer, Hood Fan, Oven, Stove, Window Coverings, Refrigerator |
| Architectural Style | Bungalow |
| Basement Development | Finished |
| Basement Features | Separate Entrance |
| Basement Type | N/a (finished) |
| Construction Style Attachment | Detached |
| Cooling Type | Wall Unit |
| Exterior Finish | Brick |
| Flooring Type | Hardwood, Laminate |
| Foundation Type | Block |
| Heating Fuel | Natural Gas |
| Heating Type | Hot Water Radiator Heat |
| Stories Total | 1 |
| Size Interior | 700 - 1100 Sqft |
| Type | House |
| Utility Water | Municipal Water |
Parking
| Detached Garage | |
| Garage |
Land
| Acreage | No |
| Sewer | Sanitary Sewer |
| Size Depth | 94 Ft |
| Size Frontage | 30 Ft |
| Size Irregular | 30 X 94 Ft |
| Size Total Text | 30 X 94 Ft |
Rooms
| Level | Type | Length | Width | Dimensions |
|---|---|---|---|---|
| Basement | Recreational, Games Room | 6.49 m | 3.42 m | 6.49 m x 3.42 m |
| Basement | Office | 2.74 m | 2.49 m | 2.74 m x 2.49 m |
| Basement | Utility Room | 4.92 m | 3.42 m | 4.92 m x 3.42 m |
| Basement | Other | 2.49 m | 2.41 m | 2.49 m x 2.41 m |
| Ground Level | Foyer | Measurements not available | ||
| Ground Level | Living Room | 4.17 m | 3.94 m | 4.17 m x 3.94 m |
| Ground Level | Dining Room | 3.68 m | 3.41 m | 3.68 m x 3.41 m |
| Ground Level | Kitchen | 4.37 m | 2.59 m | 4.37 m x 2.59 m |
| Ground Level | Primary Bedroom | 3.77 m | 2.86 m | 3.77 m x 2.86 m |
| Ground Level | Bedroom | 3.06 m | 3.01 m | 3.06 m x 3.01 m |
Interested?
Contact us for more information
