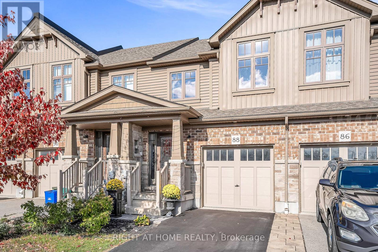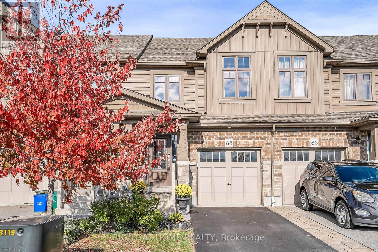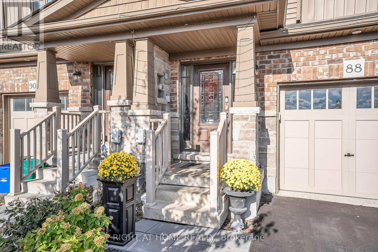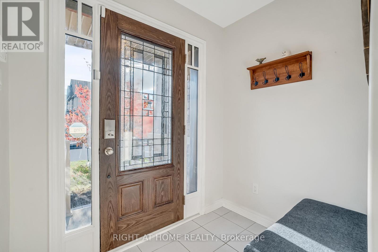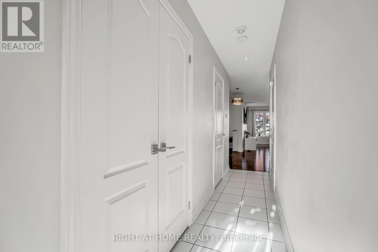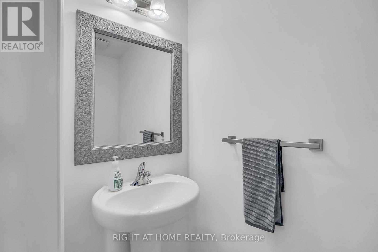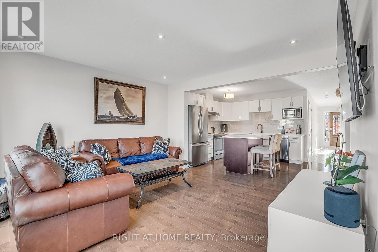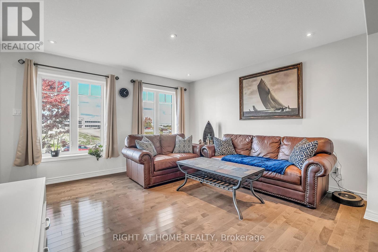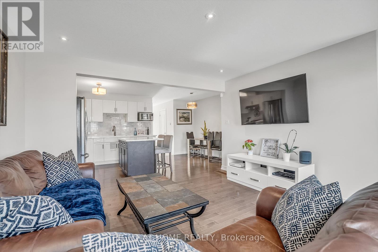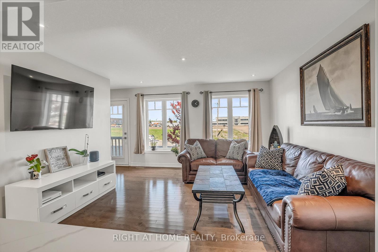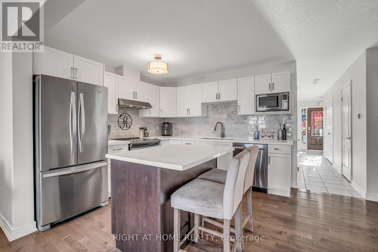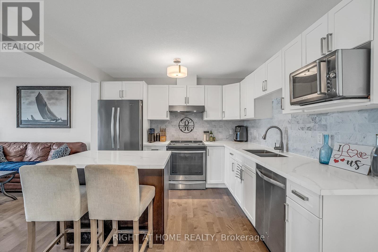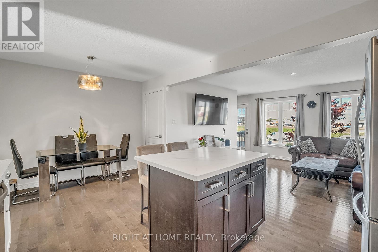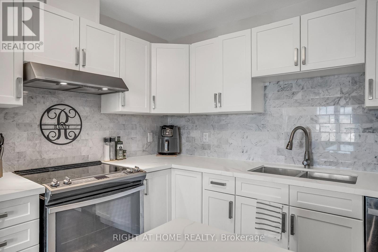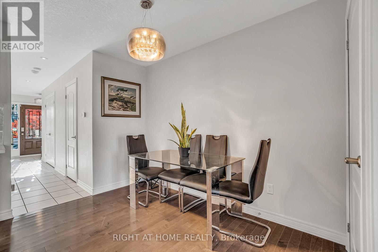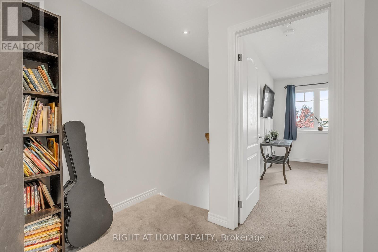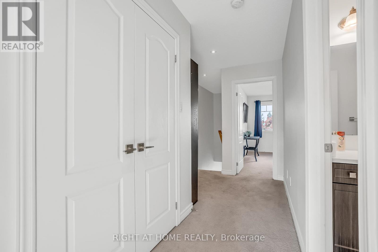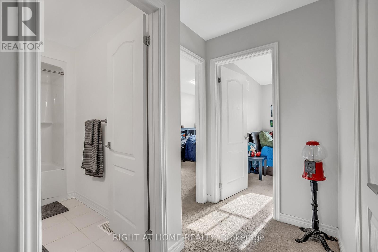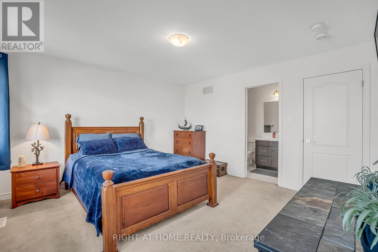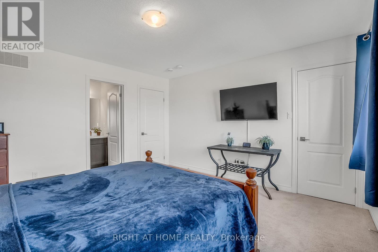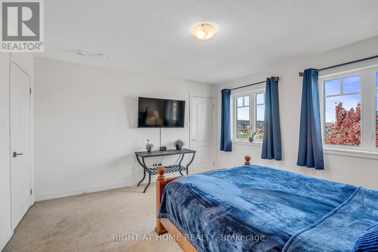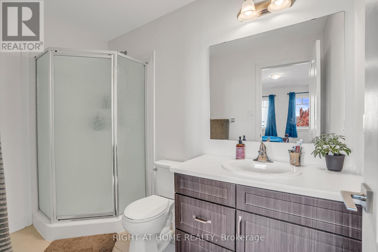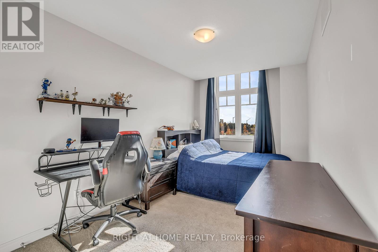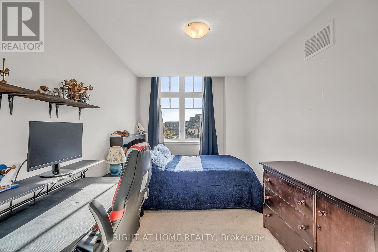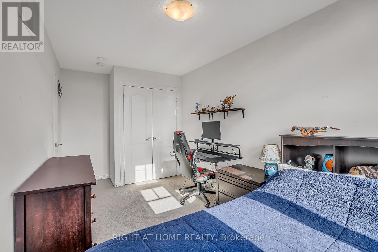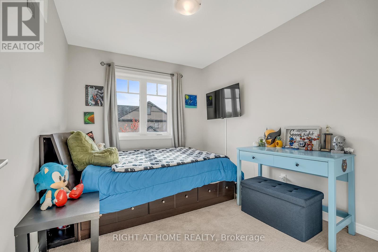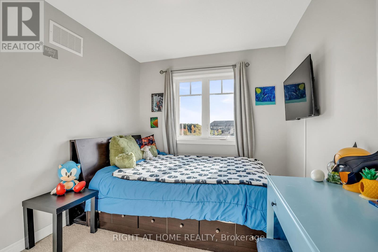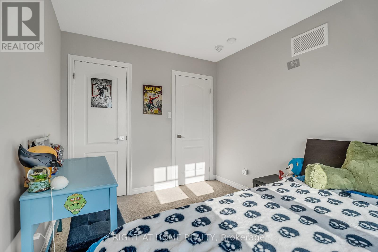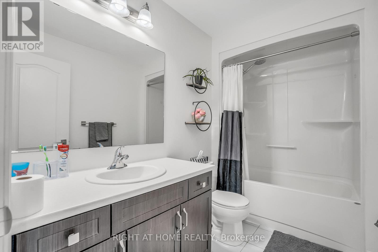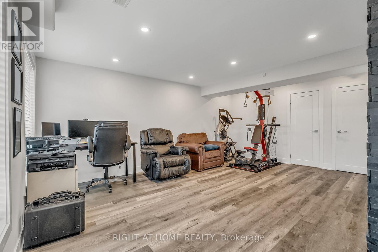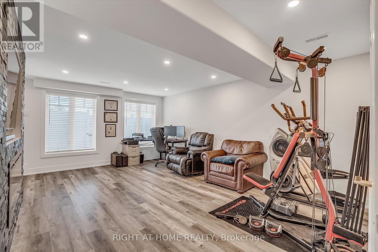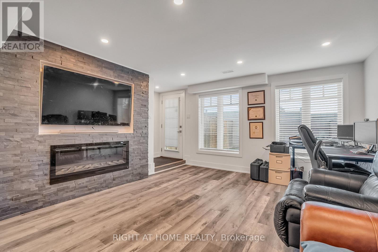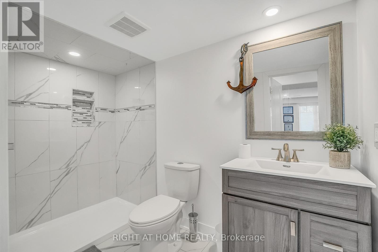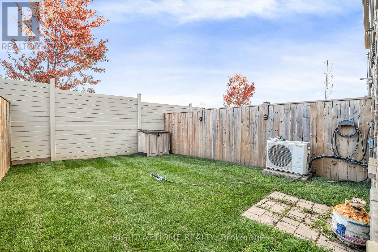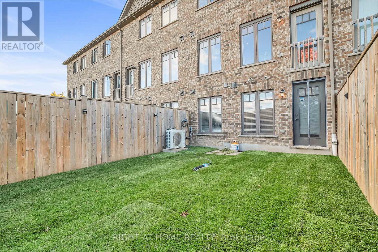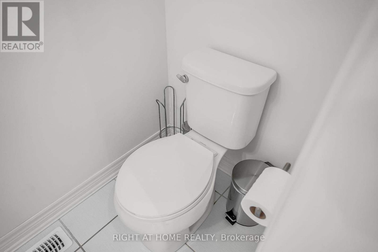3 Bedroom
4 Bathroom
1100 - 1500 sqft
Central Air Conditioning
Forced Air
$699,999
** WALKOUT BASEMENT ** Welcome to this beautifully upgraded freehold townhouse, perfectly situated on a quiet, family-friendly cul-de-sac. Move-in ready and tastefully finished from top to bottom, this home exudes modern style and comfort. The professionally landscaped front yard creating an inviting first impression. Inside, the open-concept main level showcases a designer kitchen complete with a centre island, quartz countertops, sleek backsplash, and stainless steel appliances. The bright and spacious living area features large windows and a built-in entertainment wall, ideal for relaxing or entertaining. Upstairs offers three generous bedrooms and two bathrooms, including a primary suite with a large closet and private 3-piece ensuite. The finished basement extends the living space with a beautifully finished recreation area and a convenient fourth bathroom. Step outside from the walkout basement to a private, fully fenced backyard with newly laid sod and no rear neighbours perfect for outdoor gatherings. With parking for two vehicles, inside access from the garage, and ample visitor parking nearby, this exceptional home combines comfort, convenience, and a prime location near top-rated schools, parks, and everyday amenities. (id:41954)
Property Details
|
MLS® Number
|
W12463644 |
|
Property Type
|
Single Family |
|
Community Name
|
Orangeville |
|
Equipment Type
|
Water Heater |
|
Features
|
Cul-de-sac |
|
Parking Space Total
|
3 |
|
Rental Equipment Type
|
Water Heater |
Building
|
Bathroom Total
|
4 |
|
Bedrooms Above Ground
|
3 |
|
Bedrooms Total
|
3 |
|
Age
|
0 To 5 Years |
|
Appliances
|
Dishwasher, Dryer, Garage Door Opener, Stove, Washer, Refrigerator |
|
Basement Development
|
Finished |
|
Basement Features
|
Walk Out |
|
Basement Type
|
N/a (finished) |
|
Construction Style Attachment
|
Attached |
|
Cooling Type
|
Central Air Conditioning |
|
Exterior Finish
|
Brick, Vinyl Siding |
|
Flooring Type
|
Hardwood, Carpeted |
|
Foundation Type
|
Concrete |
|
Half Bath Total
|
1 |
|
Heating Fuel
|
Natural Gas |
|
Heating Type
|
Forced Air |
|
Stories Total
|
2 |
|
Size Interior
|
1100 - 1500 Sqft |
|
Type
|
Row / Townhouse |
|
Utility Water
|
Municipal Water, Unknown |
Parking
Land
|
Acreage
|
No |
|
Fence Type
|
Fenced Yard |
|
Sewer
|
Sanitary Sewer |
|
Size Depth
|
86 Ft ,7 In |
|
Size Frontage
|
18 Ft |
|
Size Irregular
|
18 X 86.6 Ft |
|
Size Total Text
|
18 X 86.6 Ft |
Rooms
| Level |
Type |
Length |
Width |
Dimensions |
|
Second Level |
Primary Bedroom |
3.93 m |
4 m |
3.93 m x 4 m |
|
Second Level |
Bedroom 2 |
4.8 m |
2.5 m |
4.8 m x 2.5 m |
|
Second Level |
Bedroom 3 |
3.3 m |
2.65 m |
3.3 m x 2.65 m |
|
Basement |
Recreational, Games Room |
5.27 m |
3.92 m |
5.27 m x 3.92 m |
|
Ground Level |
Family Room |
3.78 m |
4.08 m |
3.78 m x 4.08 m |
|
Ground Level |
Dining Room |
3.15 m |
1.27 m |
3.15 m x 1.27 m |
https://www.realtor.ca/real-estate/28992690/88-winterton-court-n-orangeville-orangeville
