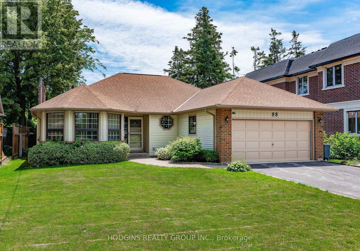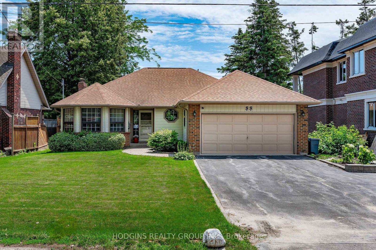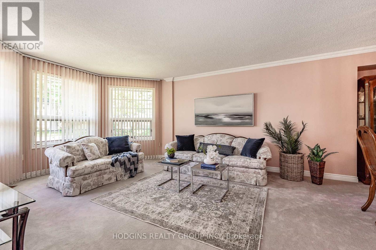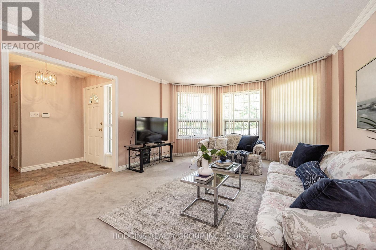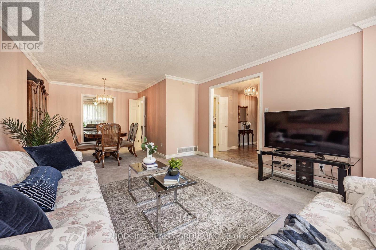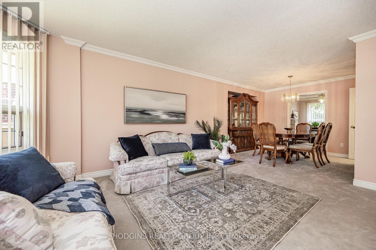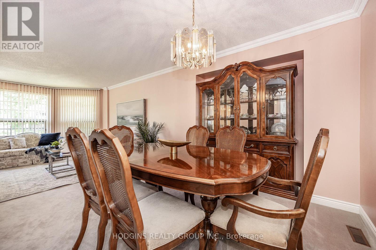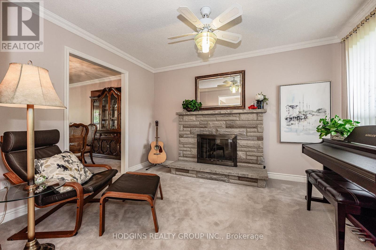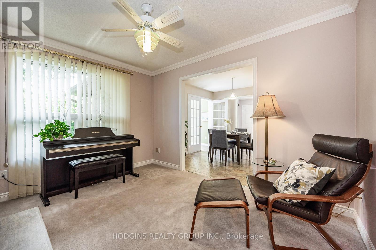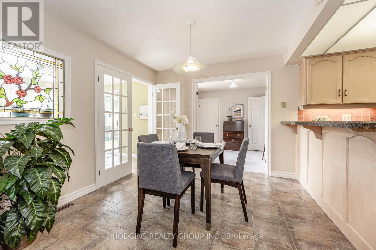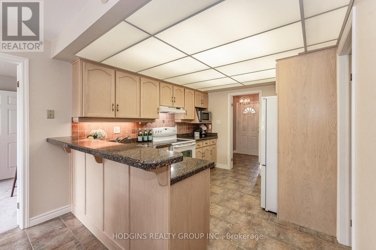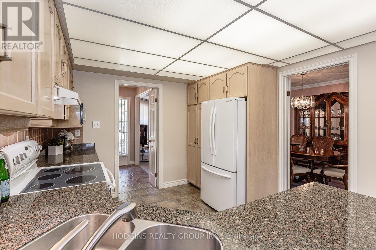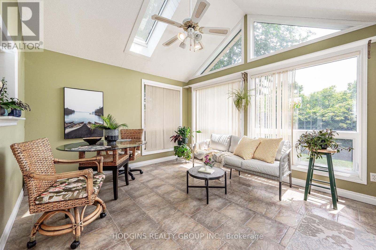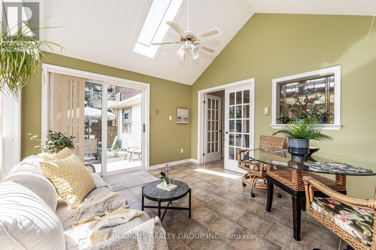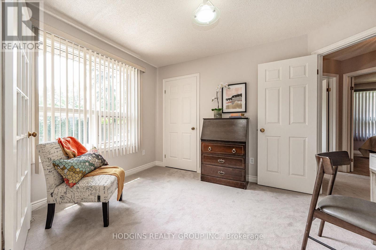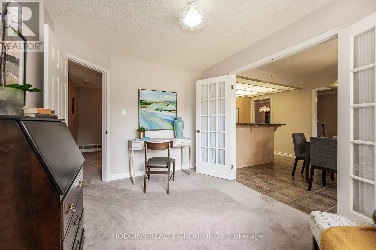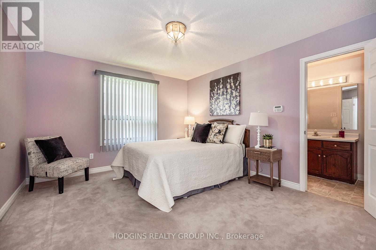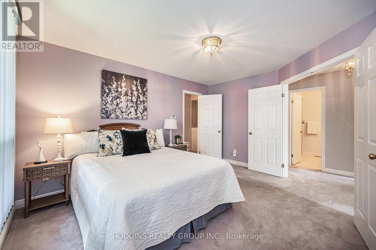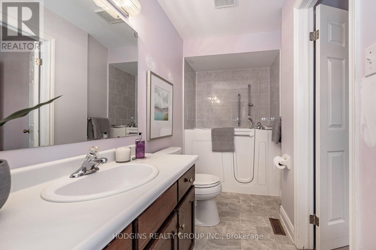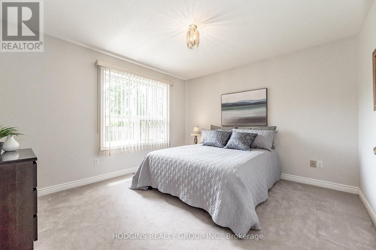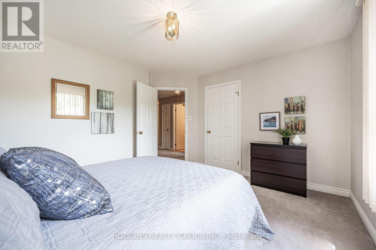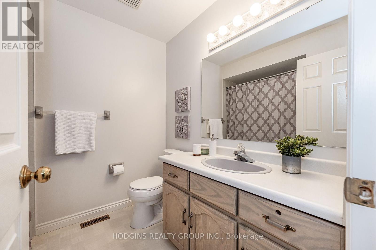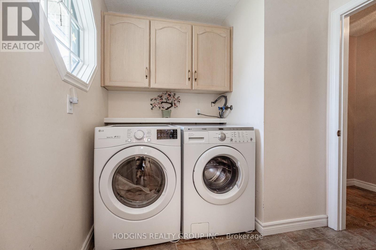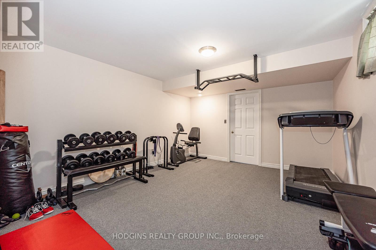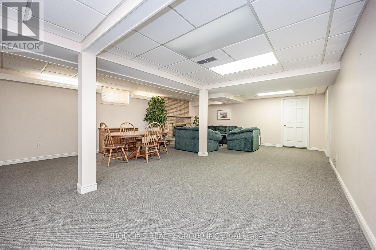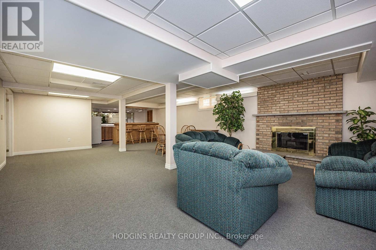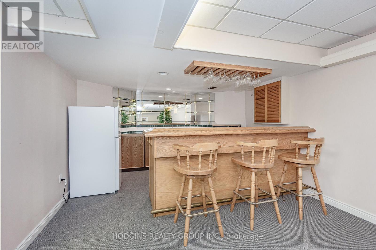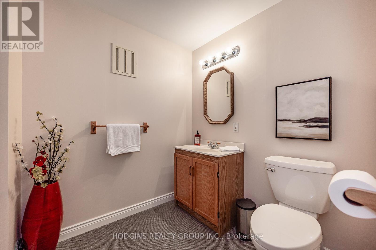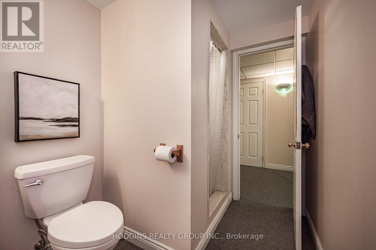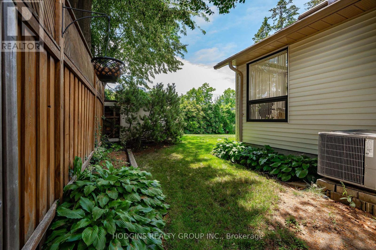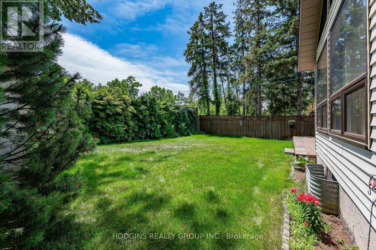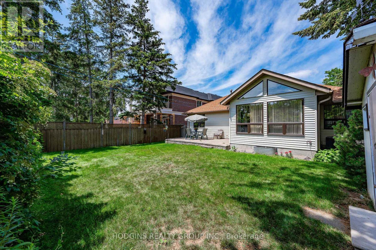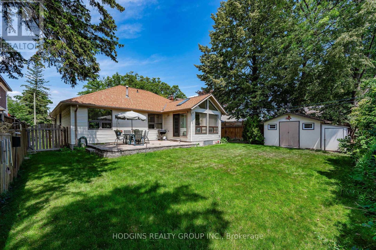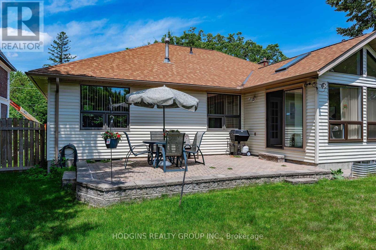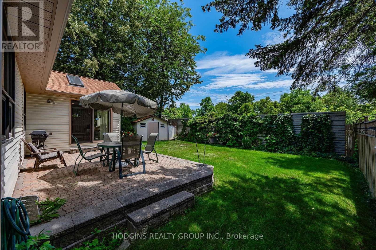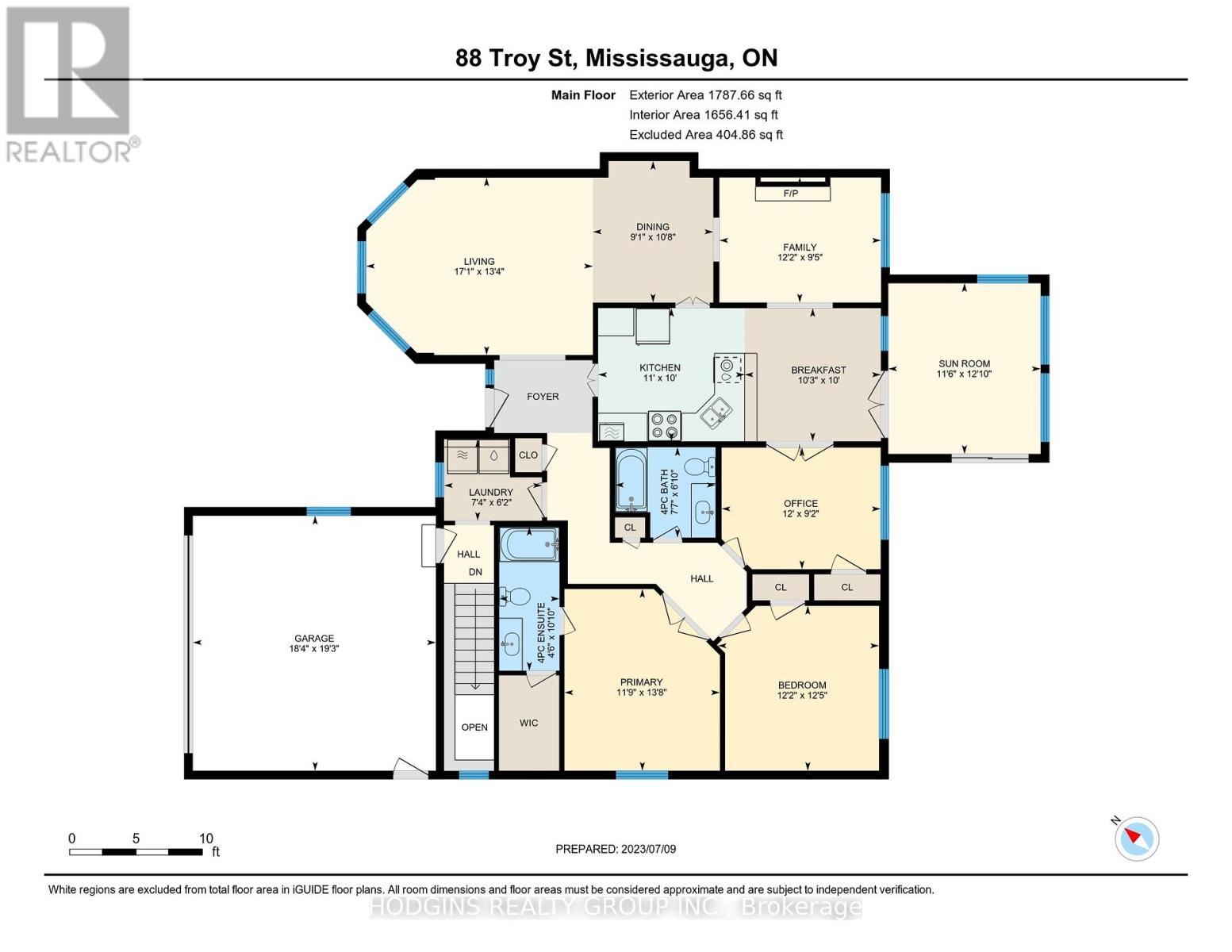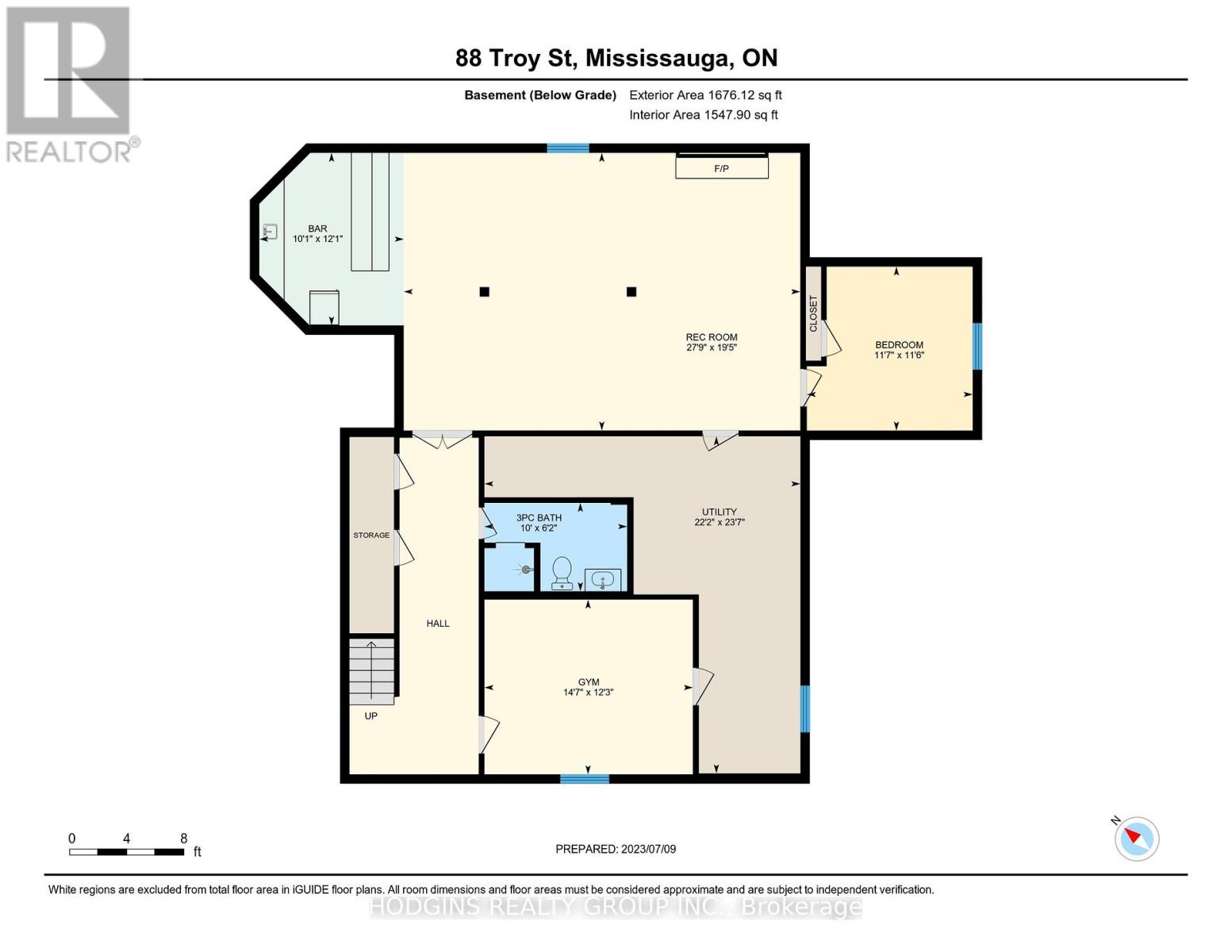4 Bedroom
3 Bathroom
Bungalow
Fireplace
Central Air Conditioning
Forced Air
$1,548,800
Rare & charming bungalow in desirable Mineola! Newer build than orig area homes + amazing flex floor plan easily customized to your lifestyle! Spacious one-level living + over 3400sf of total living area! 3+1 bedrooms, brilliant vaulted Sun room/Great rm + family room, eat in kitchen w/eating area & granite breakfast bar, living room and dining room. Separate entrance to lower level + laundry via garage man-door. Huge rec room w/bar, gym, bedroom/office & 3rd bathroom. Beautiful 2bdrm Inlaw suite potential. Walk to trendy Port Credit dining & shops, Lake & waterfront trail, some of Mississauga's top rated schools, Go Transit + new LRT line. Obvious pride of ownership. Perfect for downsizers or families. Gorgeous mature trees, gardens & landscaping. **** EXTRAS **** Walk-in Tub, Gutter Guards on Eaves, Updated sump pump, Sprinkler system,125amp service, (id:41954)
Property Details
|
MLS® Number
|
W8202922 |
|
Property Type
|
Single Family |
|
Community Name
|
Mineola |
|
Amenities Near By
|
Hospital, Marina |
|
Features
|
Cul-de-sac |
|
Parking Space Total
|
6 |
Building
|
Bathroom Total
|
3 |
|
Bedrooms Above Ground
|
3 |
|
Bedrooms Below Ground
|
1 |
|
Bedrooms Total
|
4 |
|
Architectural Style
|
Bungalow |
|
Basement Development
|
Finished |
|
Basement Type
|
N/a (finished) |
|
Construction Style Attachment
|
Detached |
|
Cooling Type
|
Central Air Conditioning |
|
Exterior Finish
|
Brick, Vinyl Siding |
|
Fireplace Present
|
Yes |
|
Heating Fuel
|
Natural Gas |
|
Heating Type
|
Forced Air |
|
Stories Total
|
1 |
|
Type
|
House |
Parking
Land
|
Acreage
|
No |
|
Land Amenities
|
Hospital, Marina |
|
Size Irregular
|
60.56 X 127.73 Ft ; R: 60.01 W: 119.07 As Per Site Plan |
|
Size Total Text
|
60.56 X 127.73 Ft ; R: 60.01 W: 119.07 As Per Site Plan |
|
Surface Water
|
Lake/pond |
Rooms
| Level |
Type |
Length |
Width |
Dimensions |
|
Lower Level |
Recreational, Games Room |
5.93 m |
8.47 m |
5.93 m x 8.47 m |
|
Lower Level |
Bedroom |
3.5 m |
3.54 m |
3.5 m x 3.54 m |
|
Main Level |
Kitchen |
3.06 m |
3.37 m |
3.06 m x 3.37 m |
|
Main Level |
Eating Area |
3.06 m |
3.13 m |
3.06 m x 3.13 m |
|
Main Level |
Living Room |
5.21 m |
4.08 m |
5.21 m x 4.08 m |
|
Main Level |
Dining Room |
4.08 m |
5.21 m |
4.08 m x 5.21 m |
|
Main Level |
Family Room |
2.88 m |
3.71 m |
2.88 m x 3.71 m |
|
Main Level |
Great Room |
3.92 m |
3.5 m |
3.92 m x 3.5 m |
|
Main Level |
Bedroom |
3.65 m |
2.79 m |
3.65 m x 2.79 m |
|
Main Level |
Bedroom 2 |
3.79 m |
3.71 m |
3.79 m x 3.71 m |
|
Main Level |
Bedroom 3 |
2.79 m |
3.65 m |
2.79 m x 3.65 m |
|
Main Level |
Laundry Room |
1.87 m |
2.25 m |
1.87 m x 2.25 m |
https://www.realtor.ca/real-estate/26705510/88-troy-st-mississauga-mineola
