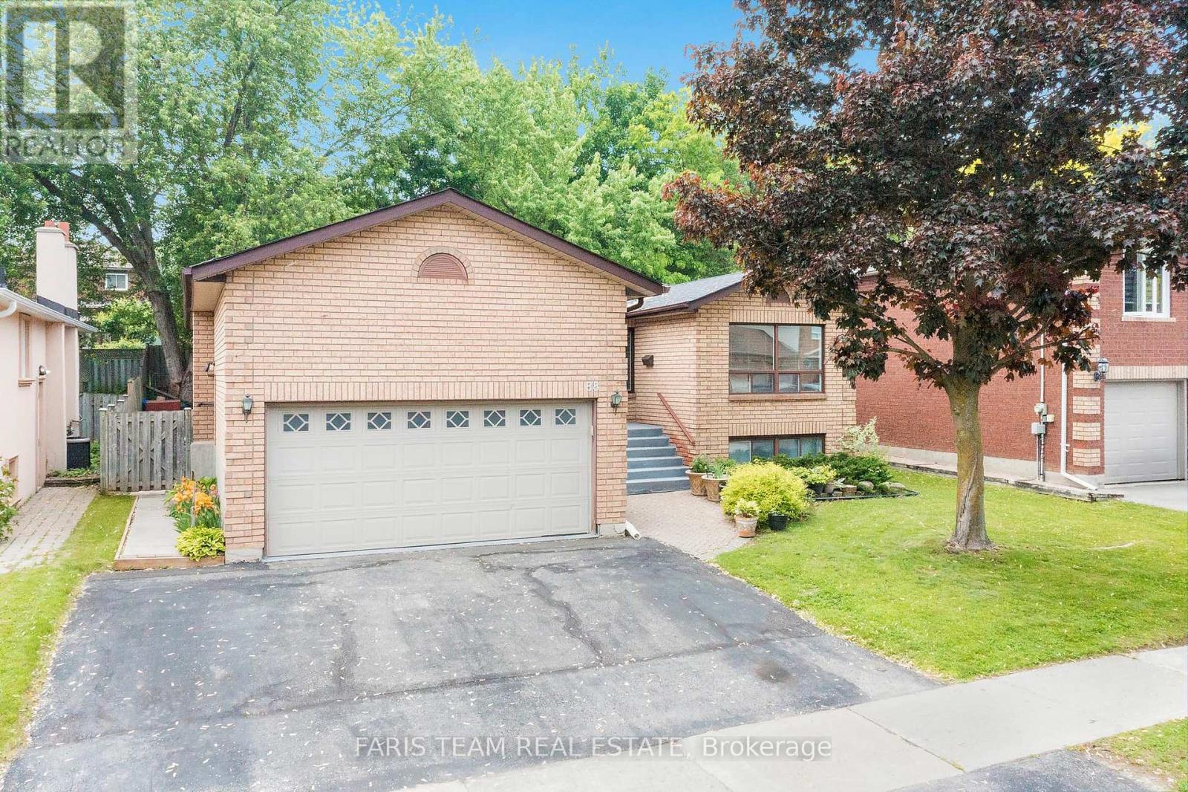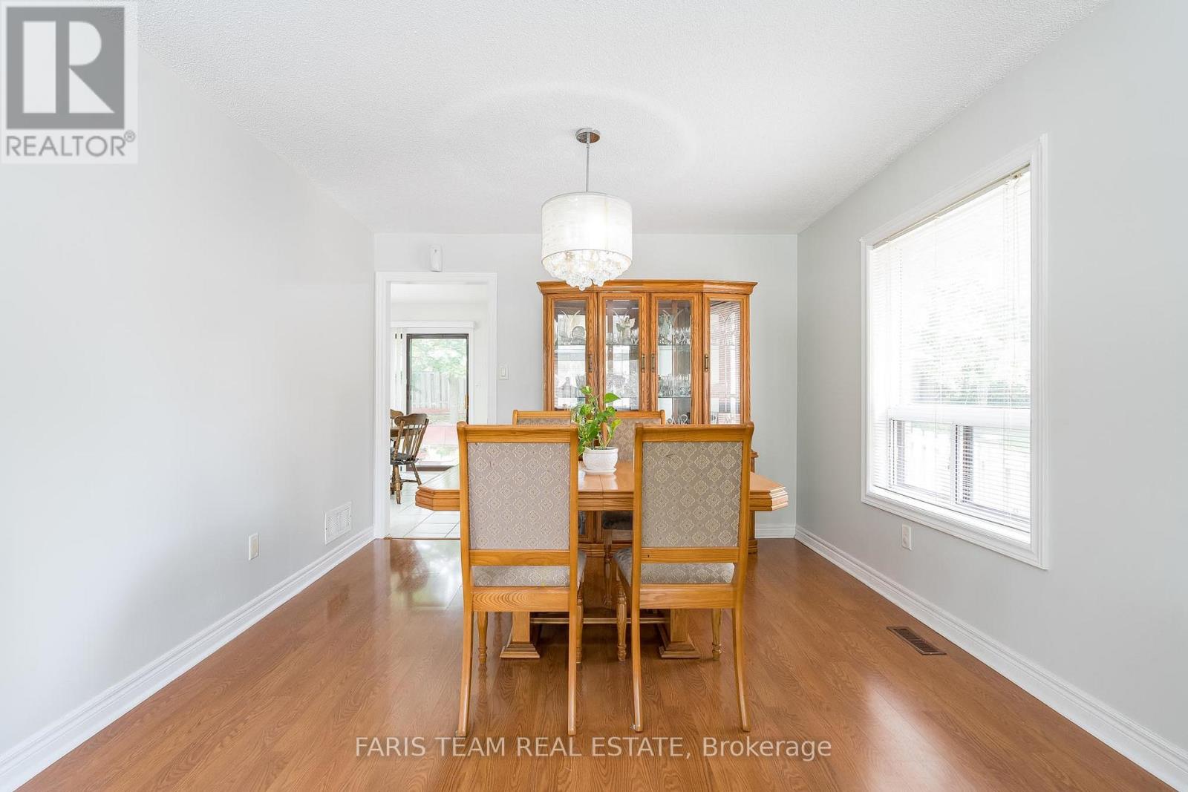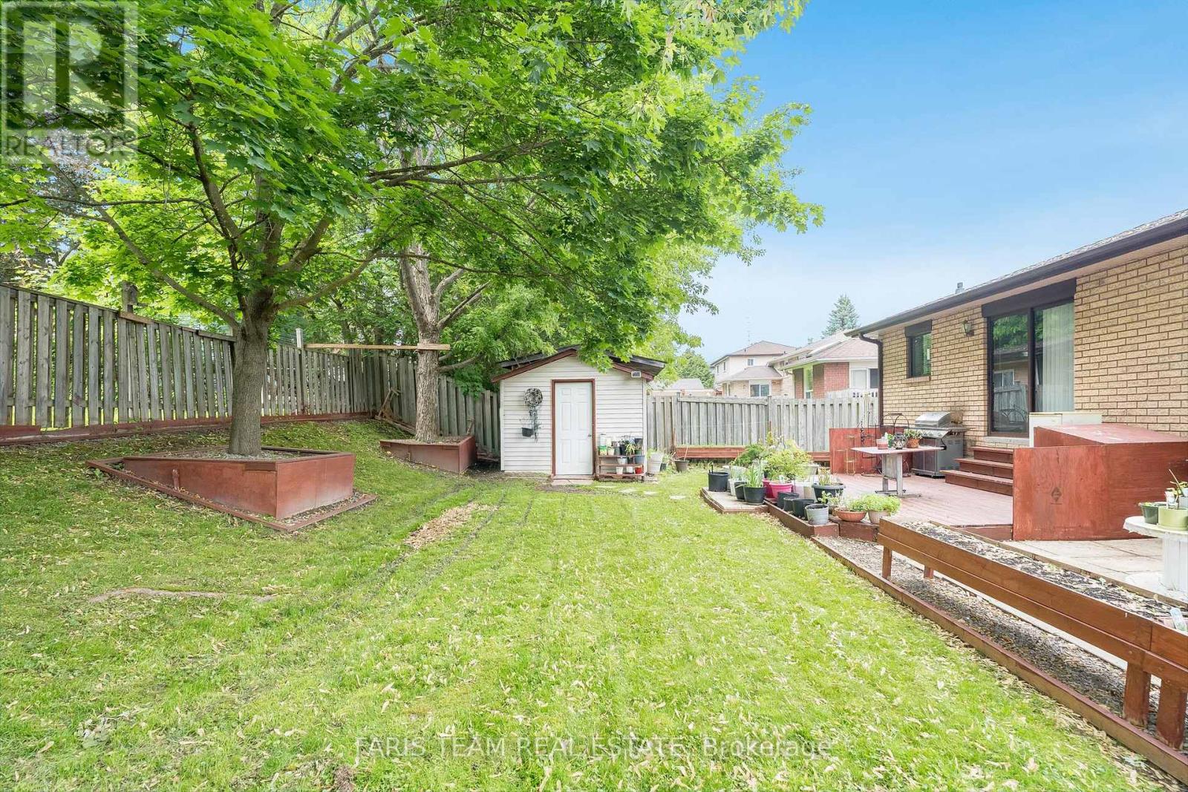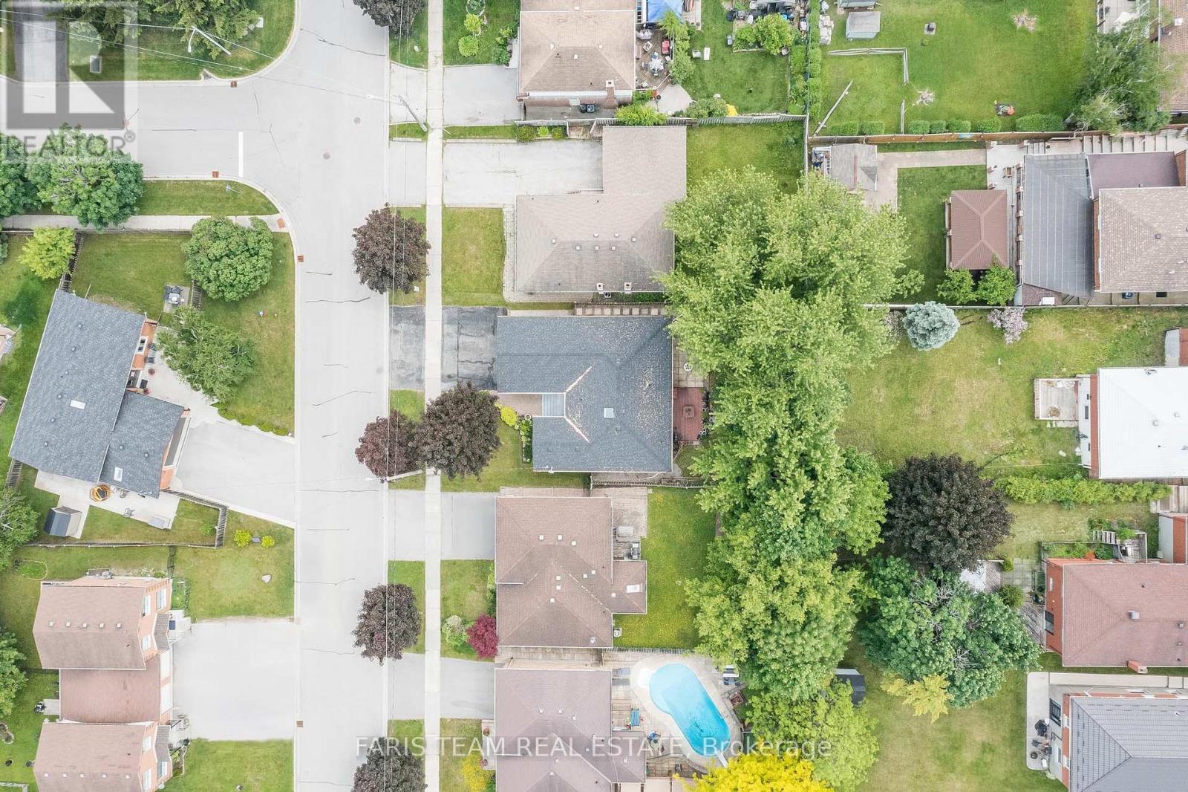3 Bedroom
3 Bathroom
1100 - 1500 sqft
Raised Bungalow
Central Air Conditioning
Forced Air
$849,000
Top 5 Reasons You Will Love This Home: 1) Nestled on a quiet cul-de-sac, this all-brick raised bungalow sits on a generous 55'x110' lot, offering both space and serenity in a family-friendly setting 2) Featuring three bedrooms and three full bathrooms, this well-maintained home includes a fully fenced backyard, a finished basement, and a new roof, ready for you to move in and enjoy 3) The insulated garage is a standout, with dual access to the basement, a side entrance to the yard, built-in workbenches, and a full loft above for added storage or potential workspace 4) A bright skylight over the front entryway welcomes you with an abundance of natural light, adding a warm and inviting touch to the homes entrance 5) Ideally located close to Bradford's many amenities, including schools, parks, transit, and shopping, everything you need is just minutes from your door. 1,342 above grade sq.ft. plus a finished basement. Visit our website for more detailed information. (id:41954)
Property Details
|
MLS® Number
|
N12209927 |
|
Property Type
|
Single Family |
|
Community Name
|
Bradford |
|
Parking Space Total
|
5 |
|
Structure
|
Shed |
Building
|
Bathroom Total
|
3 |
|
Bedrooms Above Ground
|
3 |
|
Bedrooms Total
|
3 |
|
Age
|
31 To 50 Years |
|
Appliances
|
Central Vacuum, Dishwasher, Dryer, Stove, Washer, Window Coverings, Refrigerator |
|
Architectural Style
|
Raised Bungalow |
|
Basement Development
|
Finished |
|
Basement Features
|
Separate Entrance |
|
Basement Type
|
N/a (finished) |
|
Construction Style Attachment
|
Detached |
|
Cooling Type
|
Central Air Conditioning |
|
Exterior Finish
|
Brick |
|
Flooring Type
|
Ceramic, Laminate |
|
Foundation Type
|
Poured Concrete |
|
Heating Fuel
|
Natural Gas |
|
Heating Type
|
Forced Air |
|
Stories Total
|
1 |
|
Size Interior
|
1100 - 1500 Sqft |
|
Type
|
House |
|
Utility Water
|
Municipal Water |
Parking
Land
|
Acreage
|
No |
|
Fence Type
|
Fully Fenced |
|
Sewer
|
Sanitary Sewer |
|
Size Depth
|
110 Ft |
|
Size Frontage
|
55 Ft |
|
Size Irregular
|
55 X 110 Ft |
|
Size Total Text
|
55 X 110 Ft|under 1/2 Acre |
|
Zoning Description
|
R2 |
Rooms
| Level |
Type |
Length |
Width |
Dimensions |
|
Basement |
Recreational, Games Room |
7.91 m |
6.53 m |
7.91 m x 6.53 m |
|
Basement |
Other |
8.43 m |
3.32 m |
8.43 m x 3.32 m |
|
Basement |
Laundry Room |
2.25 m |
2.14 m |
2.25 m x 2.14 m |
|
Main Level |
Kitchen |
5.65 m |
3.46 m |
5.65 m x 3.46 m |
|
Main Level |
Dining Room |
7.554 m |
3.42 m |
7.554 m x 3.42 m |
|
Main Level |
Primary Bedroom |
4.35 m |
3.32 m |
4.35 m x 3.32 m |
|
Main Level |
Bedroom |
3.99 m |
3.32 m |
3.99 m x 3.32 m |
|
Main Level |
Bedroom |
3.29 m |
2.92 m |
3.29 m x 2.92 m |
https://www.realtor.ca/real-estate/28445449/88-townsend-avenue-bradford-west-gwillimbury-bradford-bradford



























