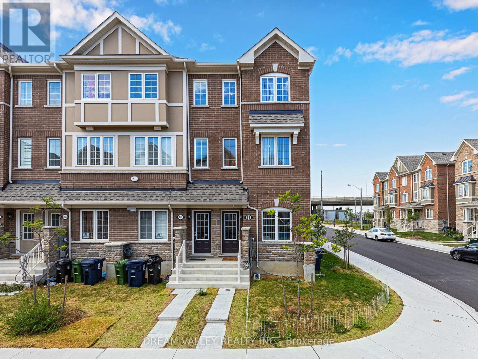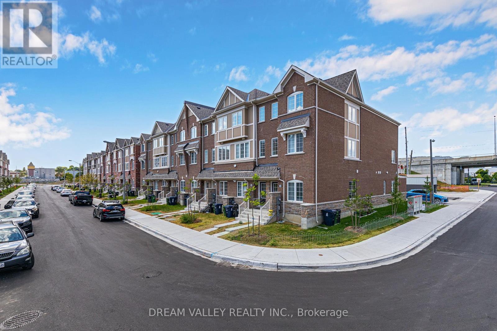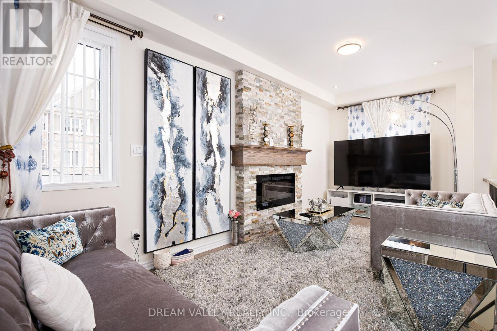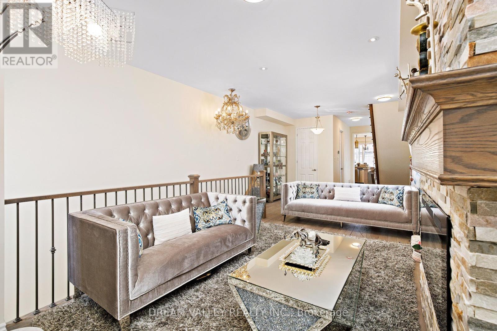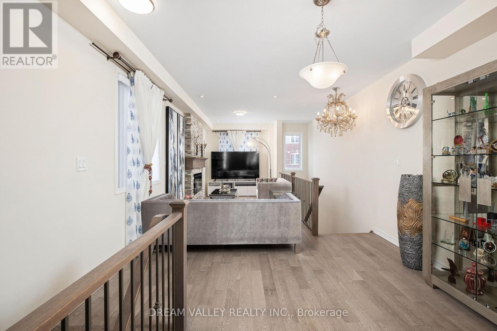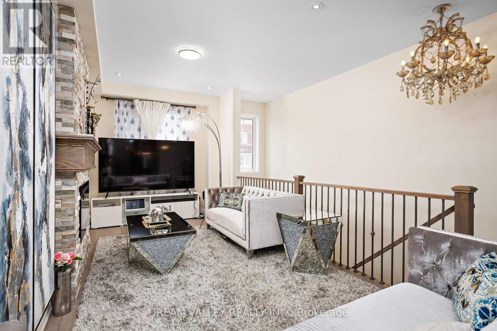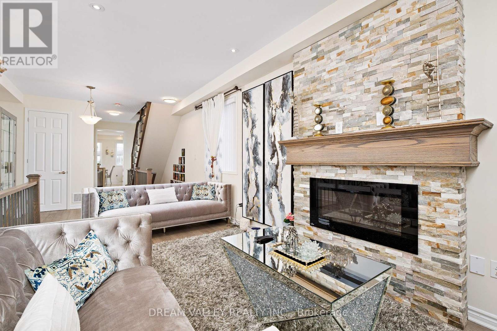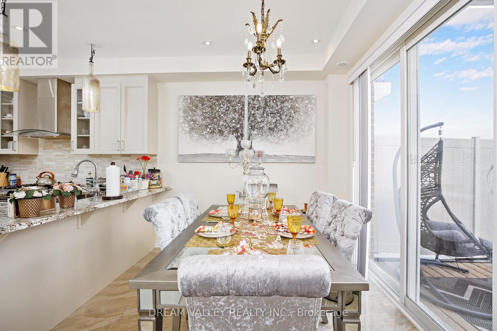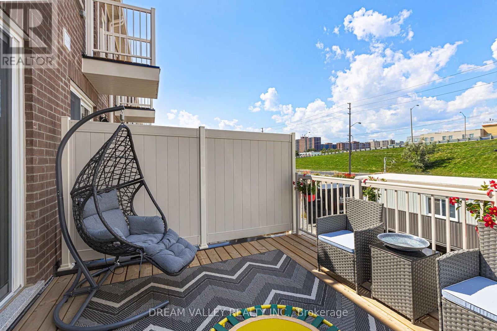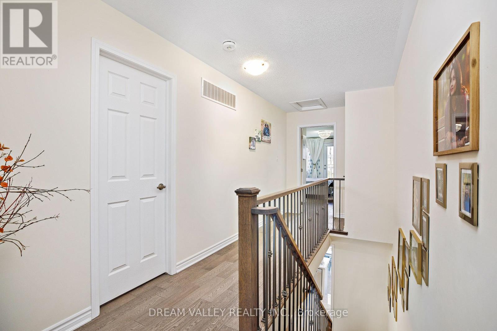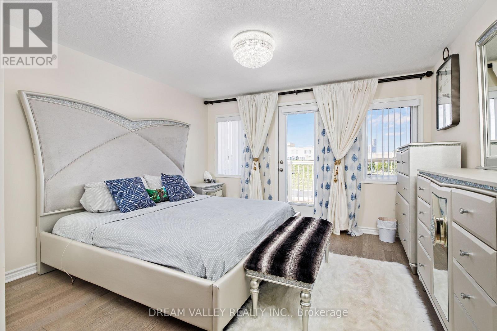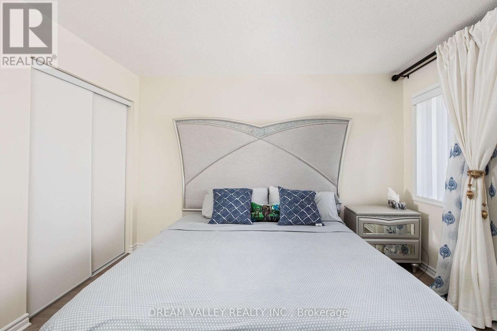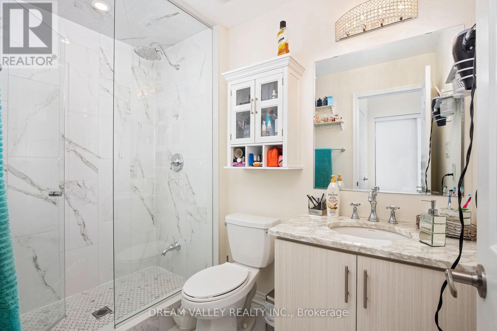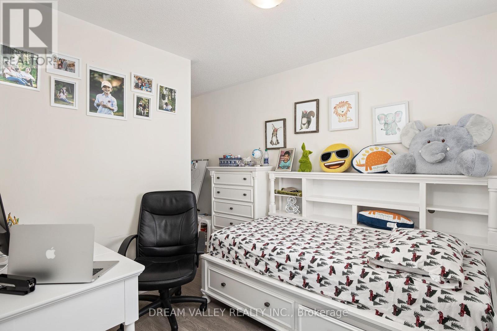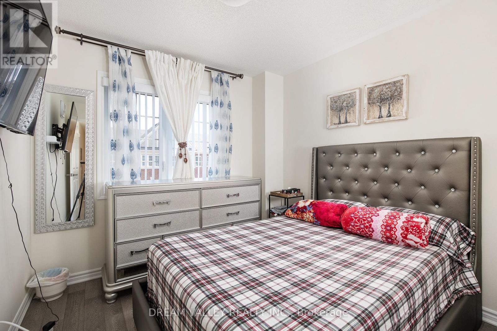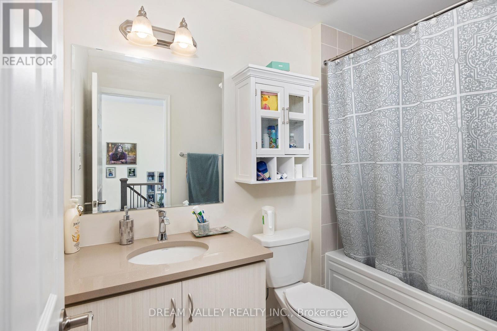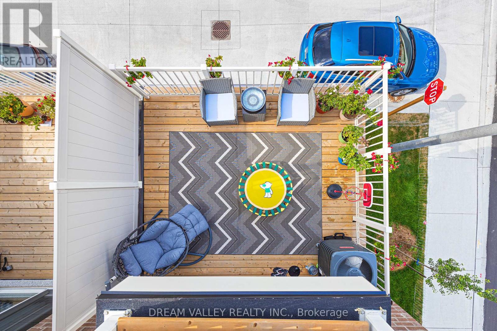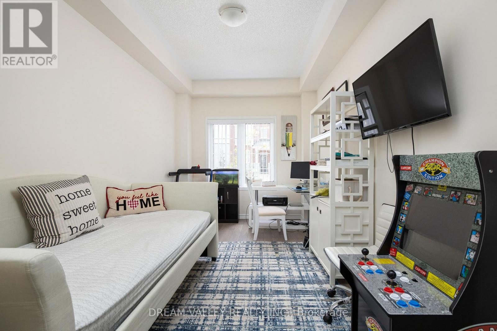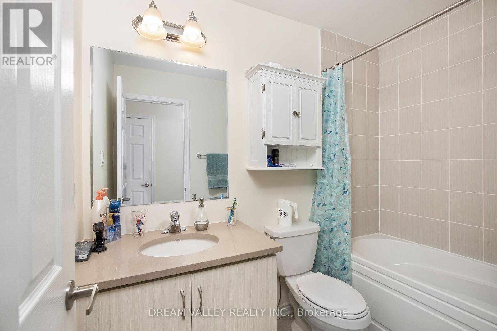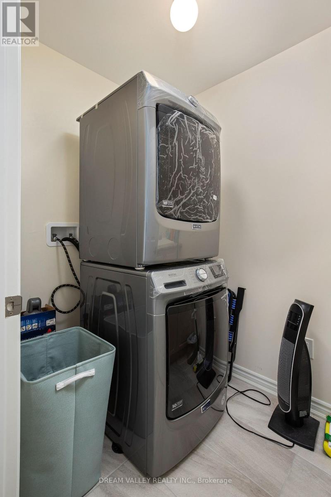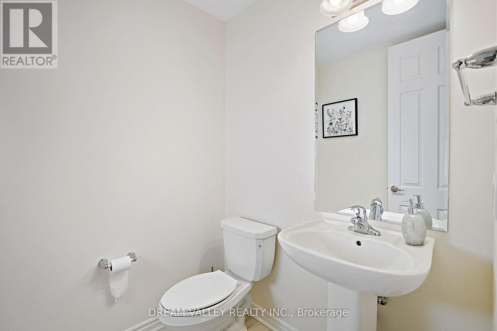4 Bedroom
4 Bathroom
2000 - 2500 sqft
Fireplace
Central Air Conditioning, Ventilation System
Forced Air
$987,000
Welcome to this stunning 4-bed, 4-bath freehold luxury corner townhome like a semi, built by Mattamy Homes, offering approx 2,200 sq. ft. of living in a family-friendly neighborhood. Only 5 years new, this home features all hardwood floors, granite countertops, upgraded finishes, and a ground-level bedroom with sound insulation. Enjoy a private deck, central vacuum, and extra parking available from the city. Conveniently located minutes to Highway 401, Scarborough Town Centre, great schools, a new park, and just 20 minutes to downtown Toronto. No maintenance fee! (id:41954)
Property Details
|
MLS® Number
|
E12362947 |
|
Property Type
|
Single Family |
|
Community Name
|
Dorset Park |
|
Features
|
Carpet Free, In-law Suite |
|
Parking Space Total
|
1 |
Building
|
Bathroom Total
|
4 |
|
Bedrooms Above Ground
|
4 |
|
Bedrooms Total
|
4 |
|
Age
|
0 To 5 Years |
|
Amenities
|
Fireplace(s) |
|
Appliances
|
Central Vacuum, Dishwasher, Dryer, Stove, Washer, Window Coverings, Refrigerator |
|
Construction Style Attachment
|
Attached |
|
Cooling Type
|
Central Air Conditioning, Ventilation System |
|
Exterior Finish
|
Brick |
|
Fireplace Present
|
Yes |
|
Fireplace Total
|
1 |
|
Foundation Type
|
Concrete, Slab |
|
Half Bath Total
|
1 |
|
Heating Fuel
|
Natural Gas |
|
Heating Type
|
Forced Air |
|
Stories Total
|
3 |
|
Size Interior
|
2000 - 2500 Sqft |
|
Type
|
Row / Townhouse |
|
Utility Water
|
Municipal Water |
Parking
Land
|
Acreage
|
No |
|
Sewer
|
Sanitary Sewer |
|
Size Depth
|
78 Ft ,2 In |
|
Size Frontage
|
16 Ft ,10 In |
|
Size Irregular
|
16.9 X 78.2 Ft |
|
Size Total Text
|
16.9 X 78.2 Ft |
Rooms
| Level |
Type |
Length |
Width |
Dimensions |
|
Second Level |
Living Room |
6.6 m |
3.9 m |
6.6 m x 3.9 m |
|
Second Level |
Kitchen |
5.3 m |
3.9 m |
5.3 m x 3.9 m |
|
Third Level |
Primary Bedroom |
5.4 m |
3.9 m |
5.4 m x 3.9 m |
|
Third Level |
Bedroom 2 |
2.8 m |
2.9 m |
2.8 m x 2.9 m |
|
Third Level |
Bedroom 3 |
3.4 m |
2.8 m |
3.4 m x 2.8 m |
|
Ground Level |
Bedroom 4 |
2.7 m |
4.3 m |
2.7 m x 4.3 m |
|
Ground Level |
Laundry Room |
2.5 m |
1.6 m |
2.5 m x 1.6 m |
Utilities
|
Electricity
|
Available |
|
Sewer
|
Available |
https://www.realtor.ca/real-estate/28773655/88-jolly-way-toronto-dorset-park-dorset-park
