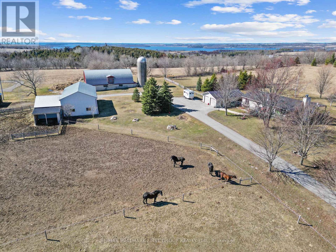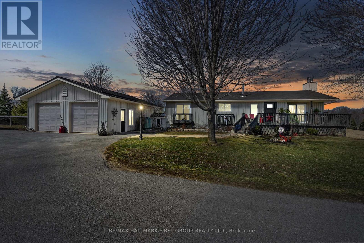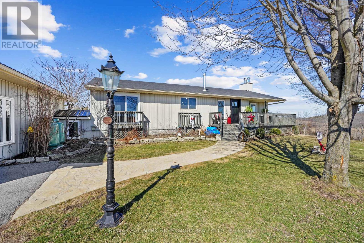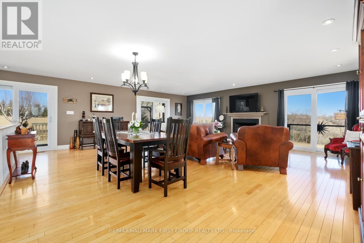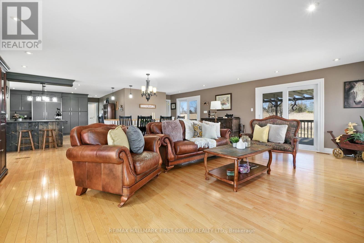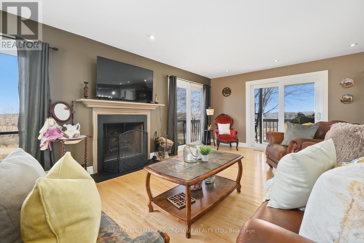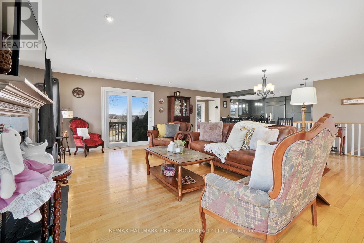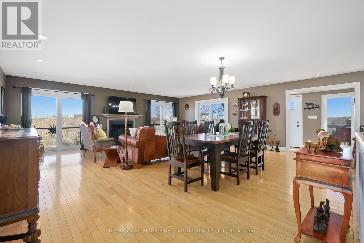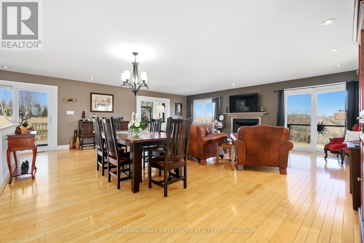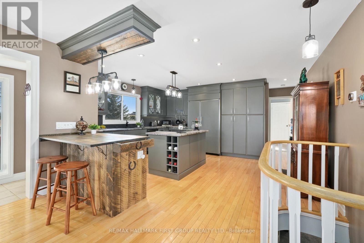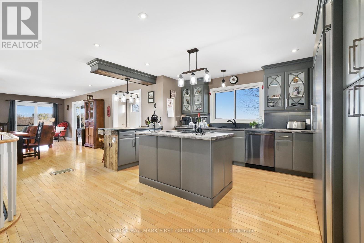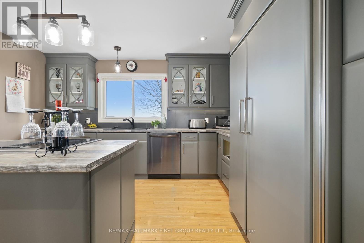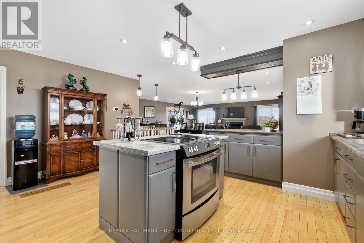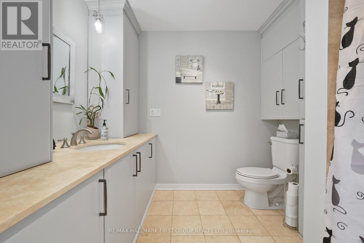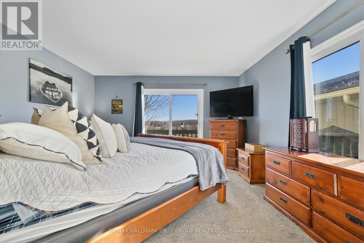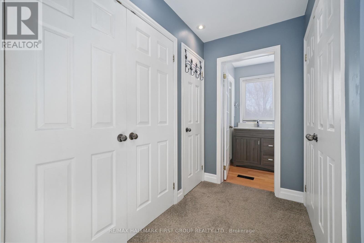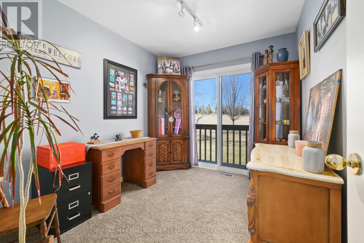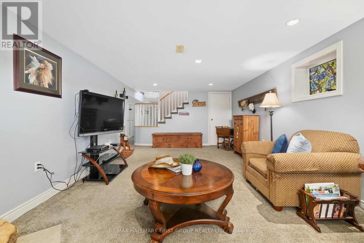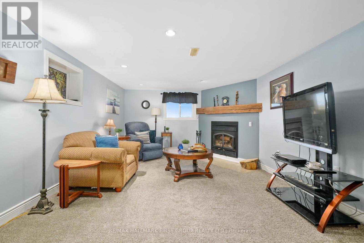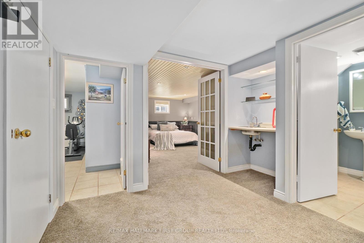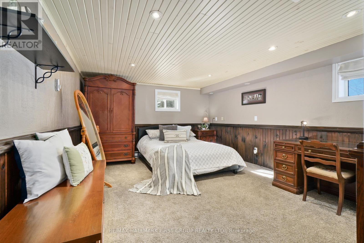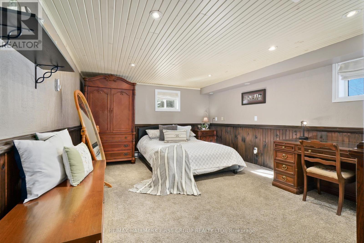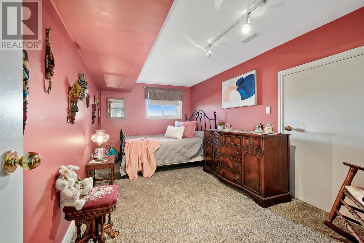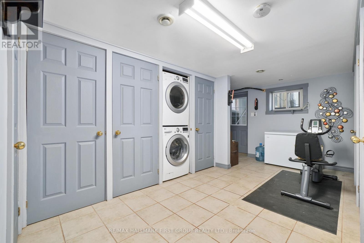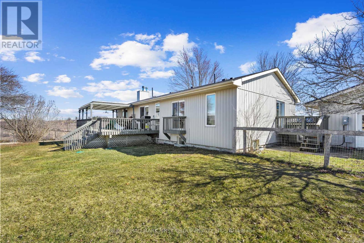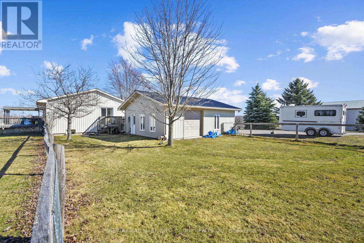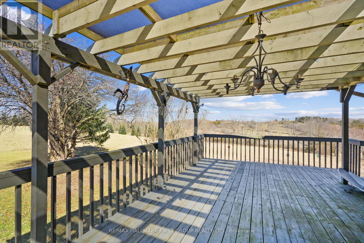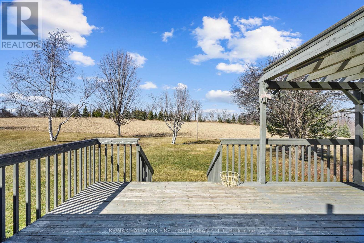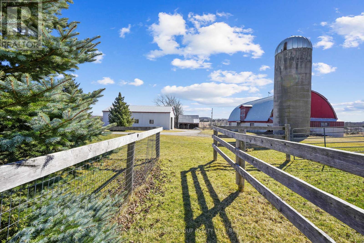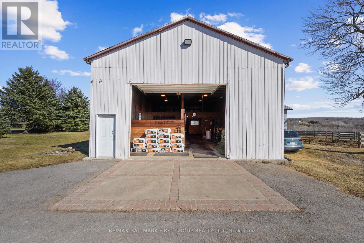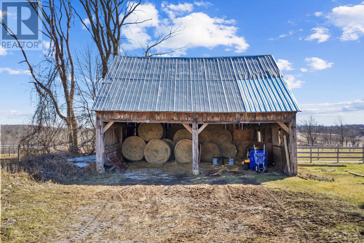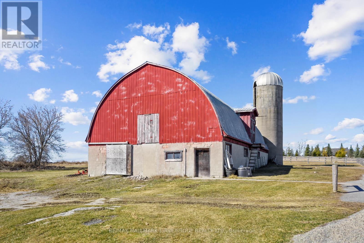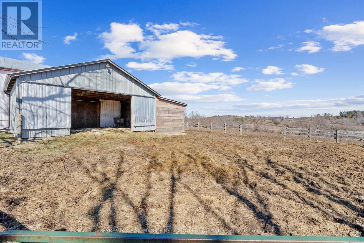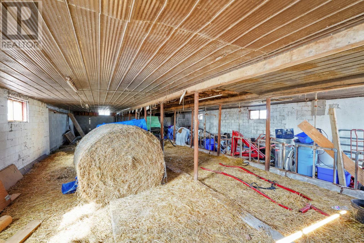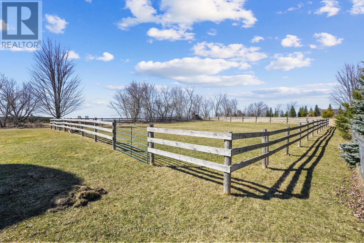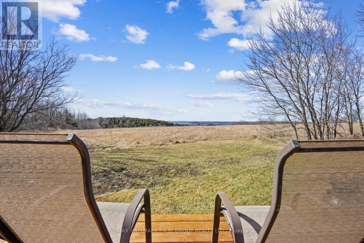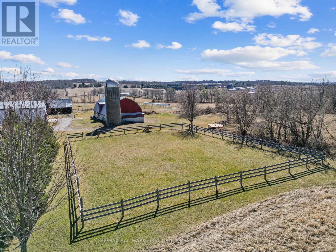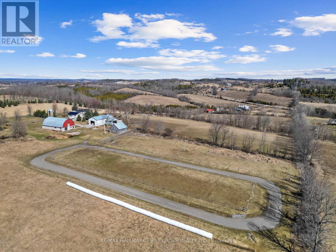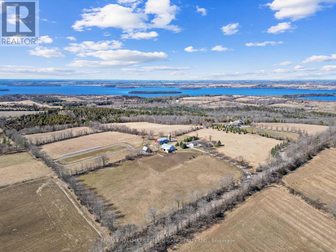4 Bedroom
3 Bathroom
Bungalow
Fireplace
Central Air Conditioning
Forced Air
$1,140,000
Nestled just moments from Rice Lake, this expansive property spans over 10 acres. It boasts a stunning elevated home with panoramic views, a horse barn, paddocks, & outbuildings. Step inside the modern sanctuary with an open floor plan. The inviting living spaces have large windows to showcase the breathtaking vistas, warm wood flooring & cozy fireplace. Indulge your inner chef in the gourmet kitchen, complete with integrated appliances, breakfast bar, ample cabinetry, & a spacious island. The main floor primary suite offers a peaceful sanctuary with a walkout, generous closet space, & ensuite bathroom. An additional guest bedroom & full bathroom provide comfort & convenience. Downstairs, a welcoming rec room awaits, boasting a fireplace with a rustic beam mantle, along with two well-appointed bedrooms, bathroom, & a laundry room with ample storage. Outside, entertain guests on the spacious deck with a pergola or relax on the observation deck, soaking in the stunning lake views. (id:41954)
Property Details
|
MLS® Number
|
X8125856 |
|
Property Type
|
Single Family |
|
Community Name
|
Rural Alnwick/Haldimand |
|
Community Features
|
School Bus |
|
Features
|
Rolling, Conservation/green Belt |
|
Parking Space Total
|
8 |
Building
|
Bathroom Total
|
3 |
|
Bedrooms Above Ground
|
2 |
|
Bedrooms Below Ground
|
2 |
|
Bedrooms Total
|
4 |
|
Architectural Style
|
Bungalow |
|
Basement Development
|
Finished |
|
Basement Type
|
N/a (finished) |
|
Construction Style Attachment
|
Detached |
|
Cooling Type
|
Central Air Conditioning |
|
Exterior Finish
|
Vinyl Siding |
|
Fireplace Present
|
Yes |
|
Heating Fuel
|
Propane |
|
Heating Type
|
Forced Air |
|
Stories Total
|
1 |
|
Type
|
House |
Parking
Land
|
Acreage
|
No |
|
Sewer
|
Septic System |
|
Size Irregular
|
706.88 X 630 Ft |
|
Size Total Text
|
706.88 X 630 Ft |
Rooms
| Level |
Type |
Length |
Width |
Dimensions |
|
Basement |
Family Room |
6.51 m |
3.96 m |
6.51 m x 3.96 m |
|
Basement |
Bedroom |
4.77 m |
2.91 m |
4.77 m x 2.91 m |
|
Basement |
Bedroom |
4.99 m |
4.05 m |
4.99 m x 4.05 m |
|
Main Level |
Kitchen |
4.09 m |
5.17 m |
4.09 m x 5.17 m |
|
Main Level |
Living Room |
5.11 m |
6.96 m |
5.11 m x 6.96 m |
|
Main Level |
Dining Room |
4.09 m |
7.12 m |
4.09 m x 7.12 m |
|
Main Level |
Primary Bedroom |
4.25 m |
4.03 m |
4.25 m x 4.03 m |
|
Main Level |
Bedroom |
2.62 m |
2.93 m |
2.62 m x 2.93 m |
Utilities
https://www.realtor.ca/real-estate/26598910/88-highland-rd-alnwickhaldimand-rural-alnwickhaldimand
