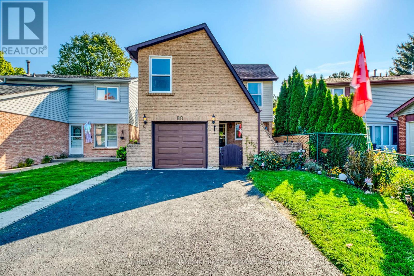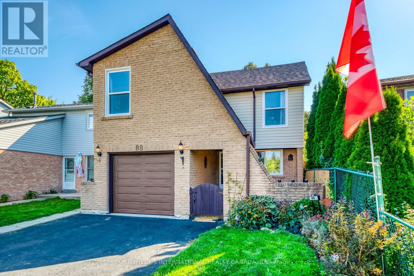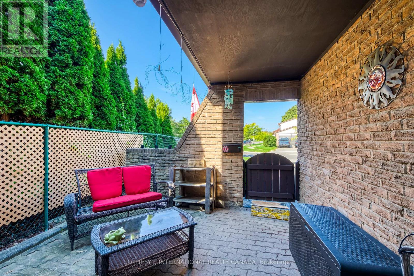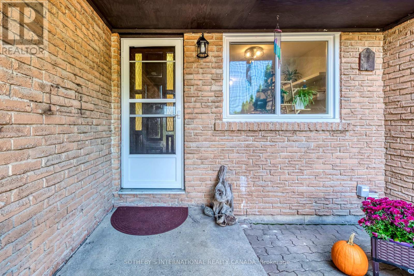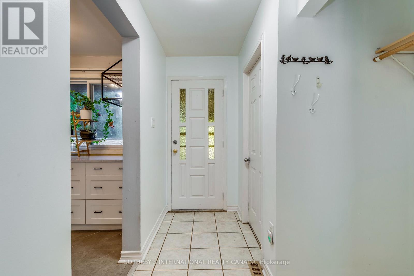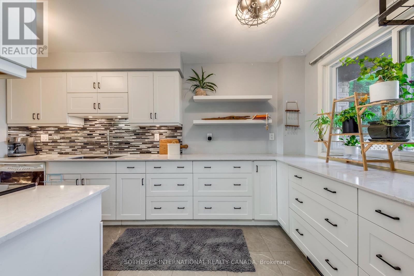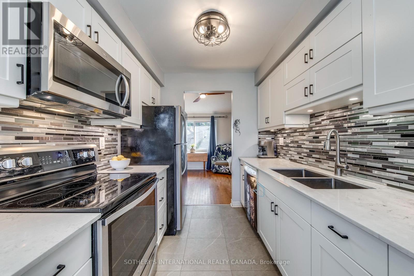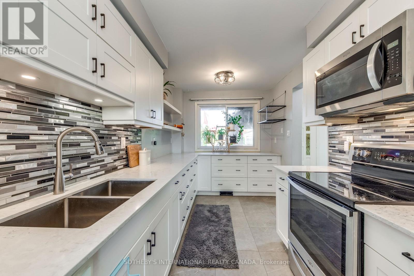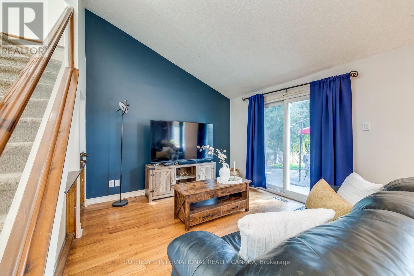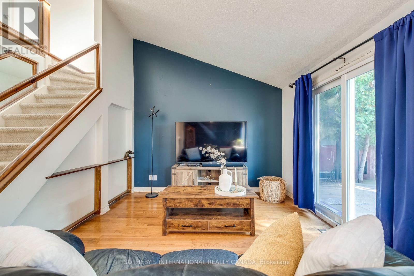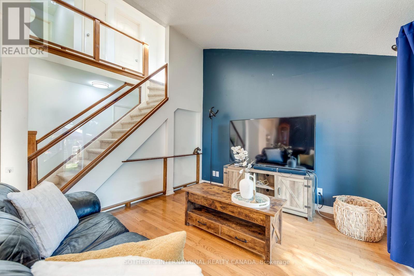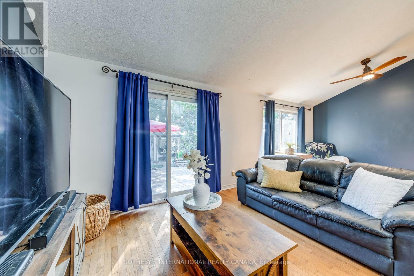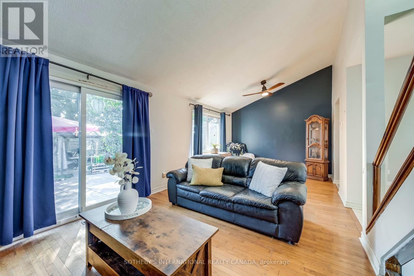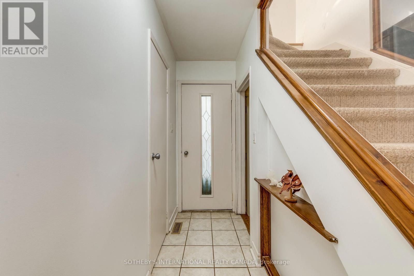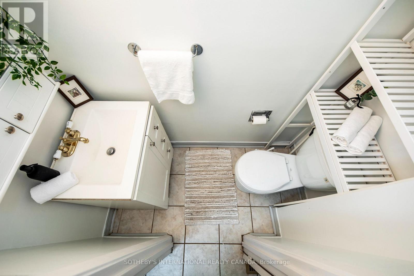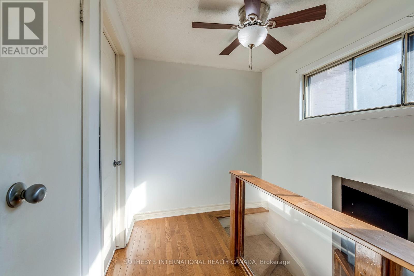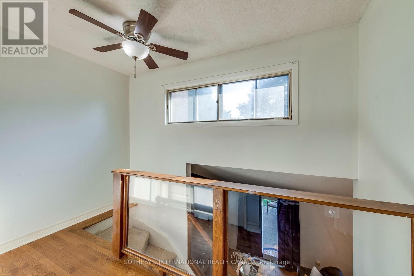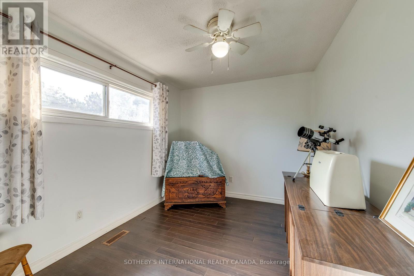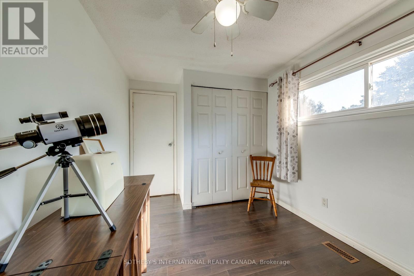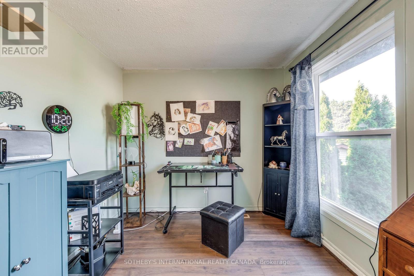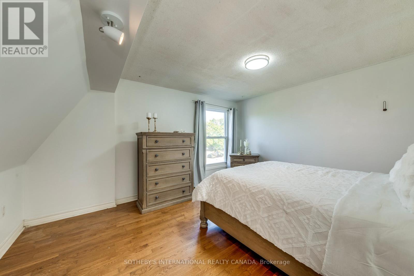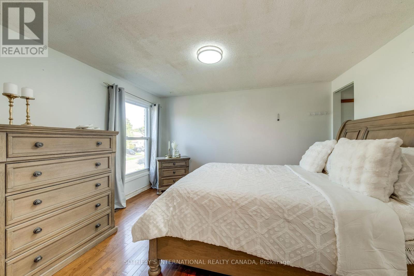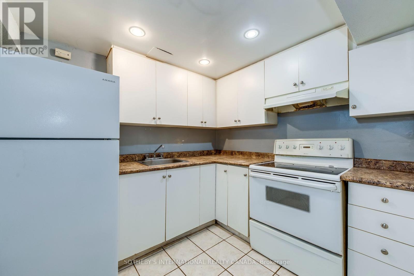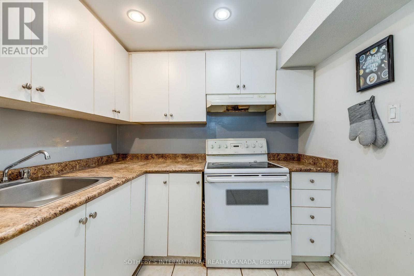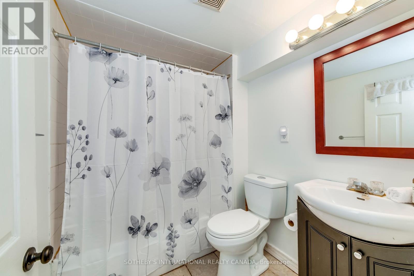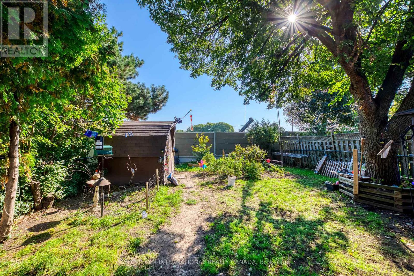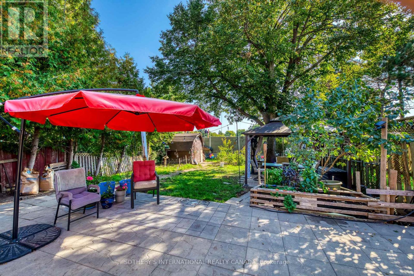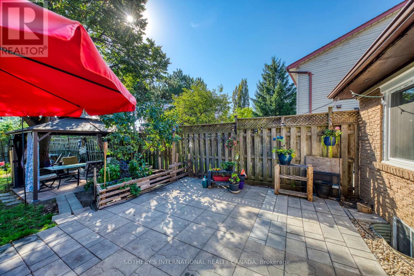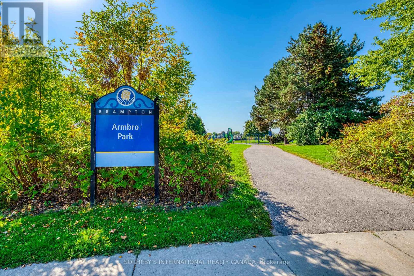88 Harridine Road Brampton (Brampton West), Ontario L6K 2X2
3 Bedroom
3 Bathroom
1100 - 1500 sqft
Fireplace
Central Air Conditioning
Forced Air
$799,999
Welcome to this charming 3-bedroom, 3-bathroom home! Nestled in a family-friendly neighbourhood just steps away from parks, schools, and shopping for everyday convenience. Enjoy a large backyard, ideal for entertaining guests, hosting family gatherings, or simply relaxing outdoors. The property also features a finished basement with a separate entrance, offering additional living space to meet your family's needs. This home truly combines comfort, functionality, and location making it an excellent choice for your family's next chapter. (id:41954)
Open House
This property has open houses!
October
11
Saturday
Starts at:
2:00 pm
Ends at:4:00 pm
October
12
Sunday
Starts at:
2:00 pm
Ends at:4:00 pm
Property Details
| MLS® Number | W12446810 |
| Property Type | Single Family |
| Community Name | Brampton West |
| Equipment Type | Water Heater |
| Parking Space Total | 4 |
| Rental Equipment Type | Water Heater |
Building
| Bathroom Total | 3 |
| Bedrooms Above Ground | 3 |
| Bedrooms Total | 3 |
| Appliances | Dishwasher, Dryer, Stove, Washer, Refrigerator |
| Basement Development | Finished |
| Basement Features | Separate Entrance |
| Basement Type | N/a (finished) |
| Construction Style Attachment | Detached |
| Cooling Type | Central Air Conditioning |
| Exterior Finish | Aluminum Siding, Brick |
| Fireplace Present | Yes |
| Fireplace Total | 1 |
| Foundation Type | Unknown |
| Half Bath Total | 1 |
| Heating Fuel | Natural Gas |
| Heating Type | Forced Air |
| Stories Total | 2 |
| Size Interior | 1100 - 1500 Sqft |
| Type | House |
| Utility Water | Municipal Water |
Parking
| Attached Garage | |
| Garage |
Land
| Acreage | No |
| Sewer | Sanitary Sewer |
| Size Depth | 149 Ft ,2 In |
| Size Frontage | 28 Ft ,2 In |
| Size Irregular | 28.2 X 149.2 Ft |
| Size Total Text | 28.2 X 149.2 Ft |
Rooms
| Level | Type | Length | Width | Dimensions |
|---|---|---|---|---|
| Second Level | Primary Bedroom | 4 m | 3.85 m | 4 m x 3.85 m |
| Second Level | Bedroom 2 | 3.1 m | 2.6 m | 3.1 m x 2.6 m |
| Second Level | Bedroom 3 | 3.1 m | 2.6 m | 3.1 m x 2.6 m |
| Basement | Recreational, Games Room | 6.09 m | 3.4 m | 6.09 m x 3.4 m |
| Ground Level | Kitchen | 6.86 m | 3.33 m | 6.86 m x 3.33 m |
| Ground Level | Dining Room | 3.3 m | 3 m | 3.3 m x 3 m |
| Ground Level | Living Room | 3.6 m | 3.3 m | 3.6 m x 3.3 m |
https://www.realtor.ca/real-estate/28955953/88-harridine-road-brampton-brampton-west-brampton-west
Interested?
Contact us for more information
