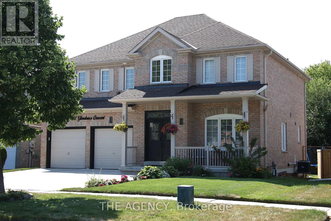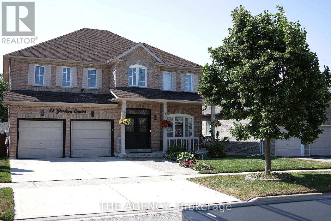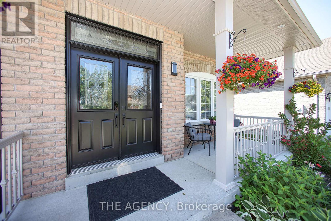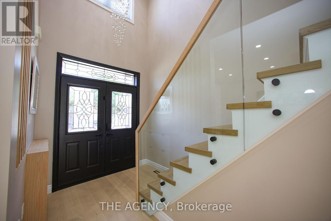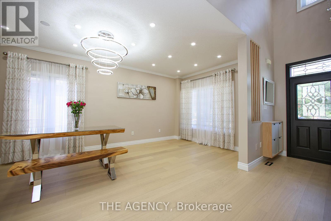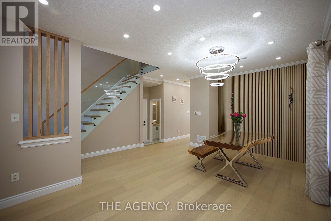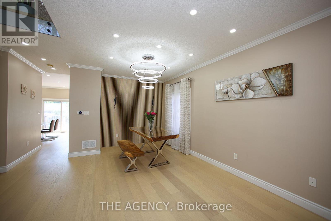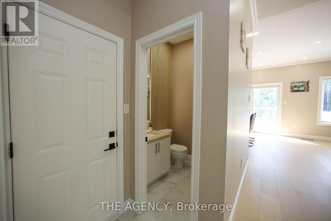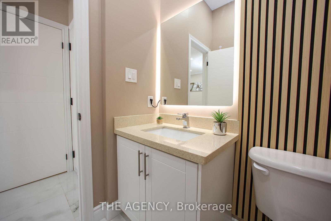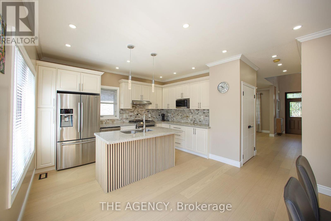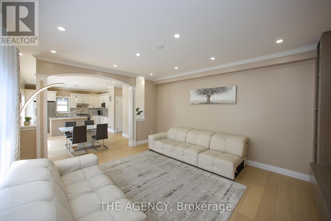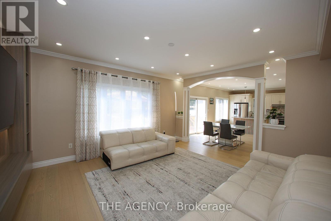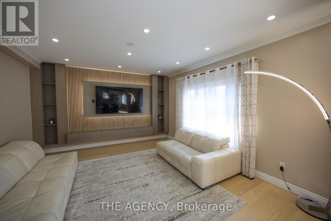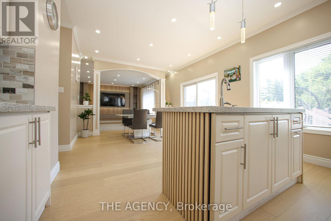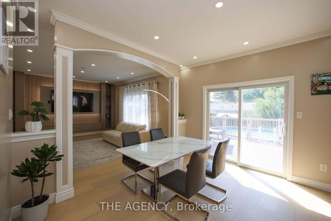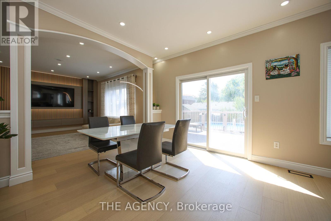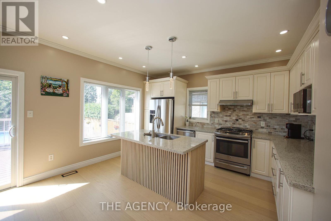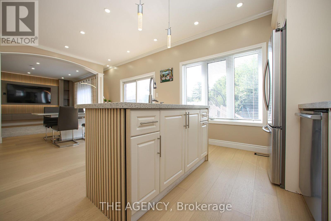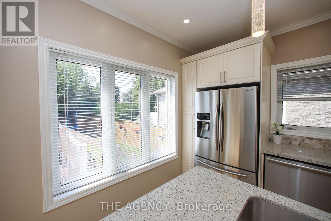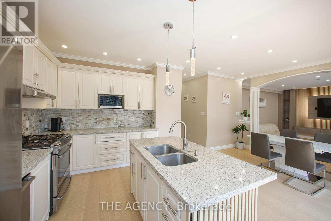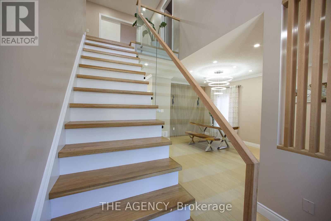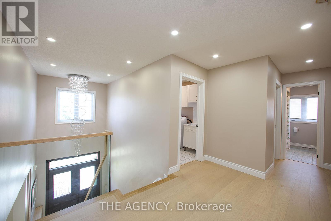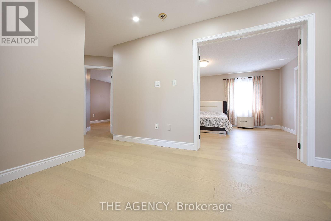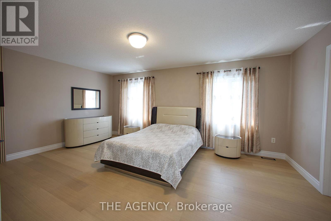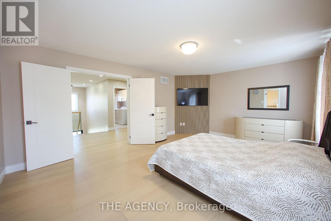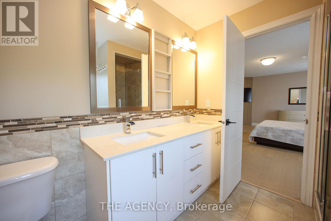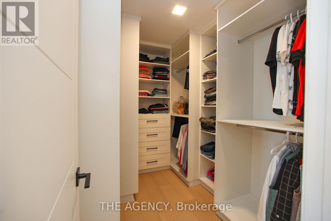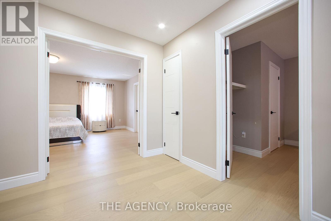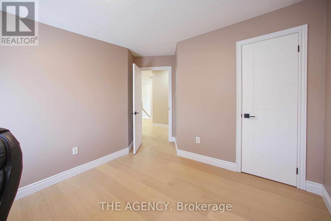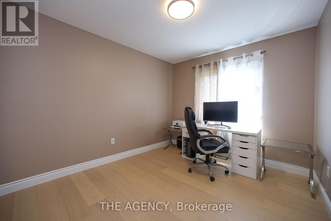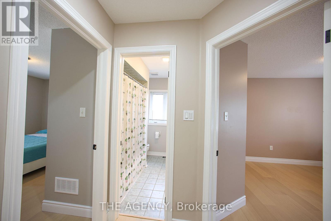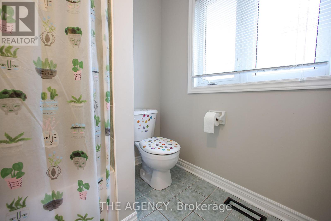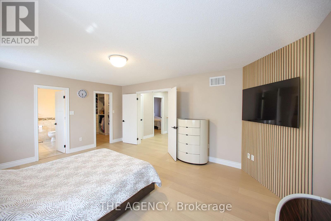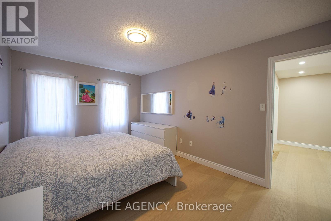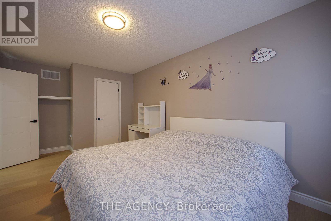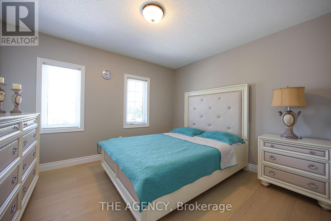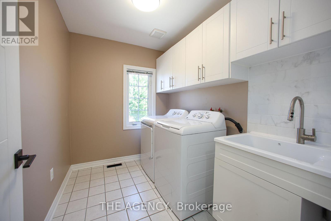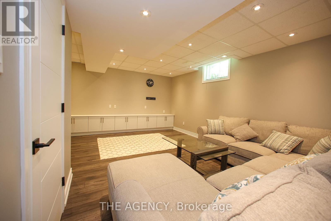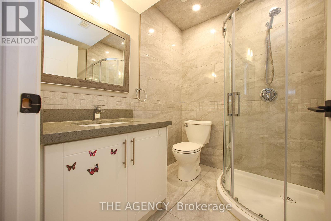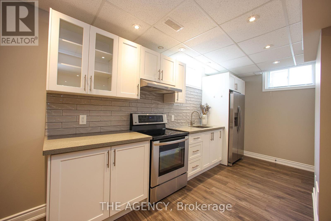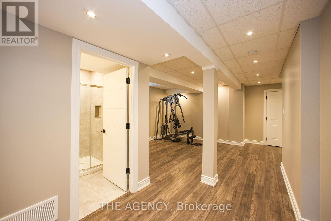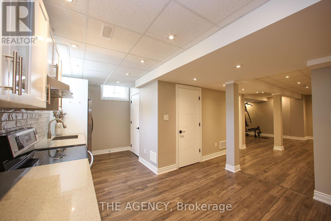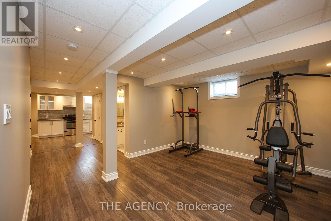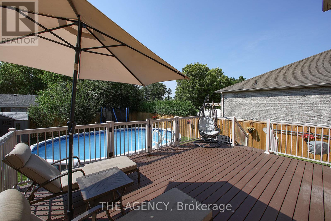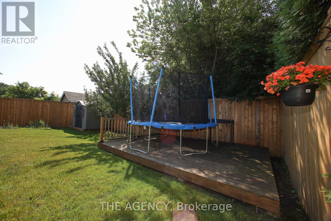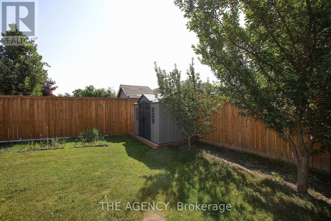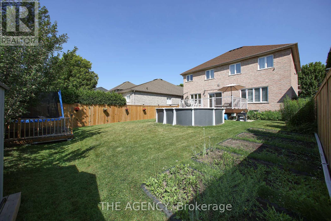4 Bedroom
4 Bathroom
2500 - 3000 sqft
Above Ground Pool
Central Air Conditioning
Forced Air
$998,000
Stunning Turn-Key Family Home in Sought-After Keswick North!Welcome to 88 Glendower Crescent a beautifully upgraded 4-bedroom, 4-bathroom home on a premium 49 x 122' lot. Featuring brand-new hardwood floors, modern baseboards, and all-new interior doors, this home blends elegance with everyday comfort.The designer kitchen with quartz countertops flows seamlessly into a bright family room with a cozy gas fireplace. Main floor boasts 9' ceilings, while upstairs you'll find a spacious primary suite with a 4-piece ensuite and walk-in closet, plus the convenience of second-floor laundry.The fully finished basement offers a versatile rec room and second kitchenette, ideal for in- laws, teens, or extended family. Outside, enjoy a composite deck, above-ground pool, widened concrete driveway, and double garage.Move-in ready with central air, central vac, and endless upgrades. Close to schools, parks, shopping, and Hwy 404. This home truly has it all just unpack and enjoy! (id:41954)
Property Details
|
MLS® Number
|
N12395662 |
|
Property Type
|
Single Family |
|
Community Name
|
Keswick North |
|
Amenities Near By
|
Public Transit |
|
Parking Space Total
|
4 |
|
Pool Type
|
Above Ground Pool |
|
Structure
|
Deck, Patio(s) |
Building
|
Bathroom Total
|
4 |
|
Bedrooms Above Ground
|
4 |
|
Bedrooms Total
|
4 |
|
Age
|
16 To 30 Years |
|
Appliances
|
Water Heater |
|
Basement Development
|
Finished |
|
Basement Type
|
Full (finished) |
|
Construction Style Attachment
|
Detached |
|
Cooling Type
|
Central Air Conditioning |
|
Exterior Finish
|
Brick |
|
Flooring Type
|
Hardwood, Tile, Laminate |
|
Half Bath Total
|
1 |
|
Heating Fuel
|
Natural Gas |
|
Heating Type
|
Forced Air |
|
Stories Total
|
2 |
|
Size Interior
|
2500 - 3000 Sqft |
|
Type
|
House |
|
Utility Water
|
Municipal Water |
Parking
Land
|
Acreage
|
No |
|
Land Amenities
|
Public Transit |
|
Sewer
|
Sanitary Sewer |
|
Size Depth
|
121 Ft ,9 In |
|
Size Frontage
|
49 Ft ,10 In |
|
Size Irregular
|
49.9 X 121.8 Ft |
|
Size Total Text
|
49.9 X 121.8 Ft |
|
Surface Water
|
Lake/pond |
Rooms
| Level |
Type |
Length |
Width |
Dimensions |
|
Second Level |
Laundry Room |
|
|
Measurements not available |
|
Second Level |
Primary Bedroom |
5 m |
4.1 m |
5 m x 4.1 m |
|
Second Level |
Bedroom 2 |
3 m |
4 m |
3 m x 4 m |
|
Second Level |
Bedroom 3 |
3 m |
3 m |
3 m x 3 m |
|
Second Level |
Bedroom 4 |
3 m |
2.6 m |
3 m x 2.6 m |
|
Basement |
Kitchen |
4.3 m |
3 m |
4.3 m x 3 m |
|
Basement |
Family Room |
6.5 m |
4.3 m |
6.5 m x 4.3 m |
|
Basement |
Games Room |
6 m |
4 m |
6 m x 4 m |
|
Main Level |
Living Room |
5.8 m |
3 m |
5.8 m x 3 m |
|
Main Level |
Kitchen |
6.45 m |
4.25 m |
6.45 m x 4.25 m |
|
Main Level |
Family Room |
5.5 m |
4.5 m |
5.5 m x 4.5 m |
https://www.realtor.ca/real-estate/28845455/88-glendower-crescent-georgina-keswick-north-keswick-north
