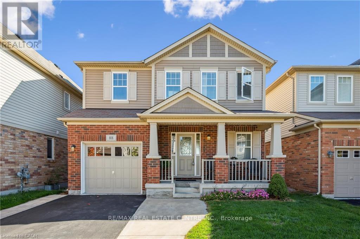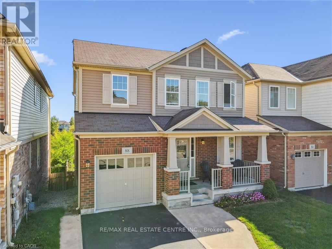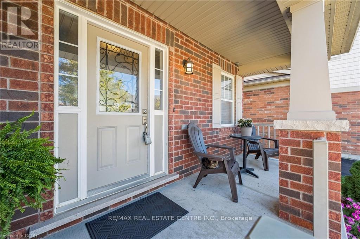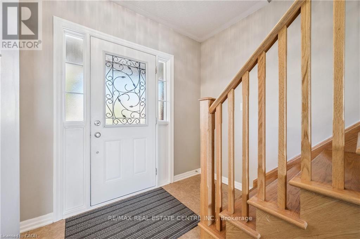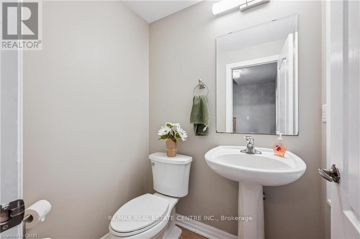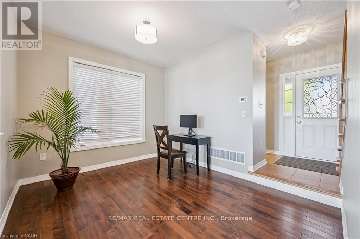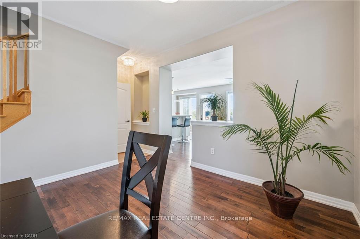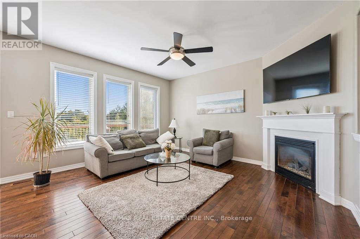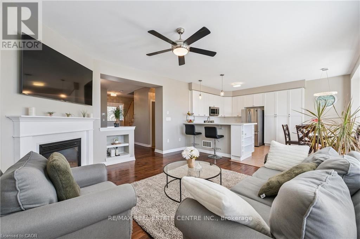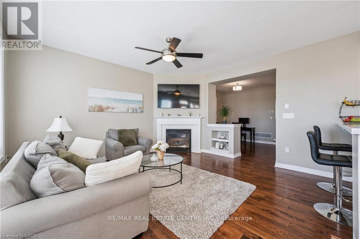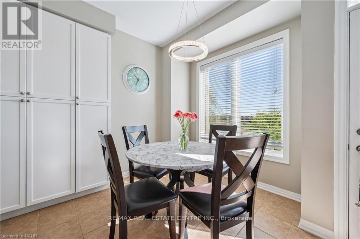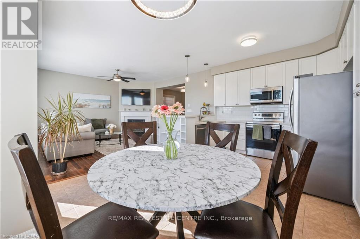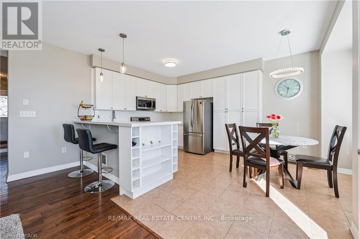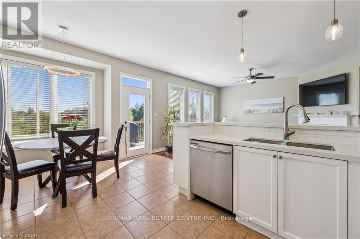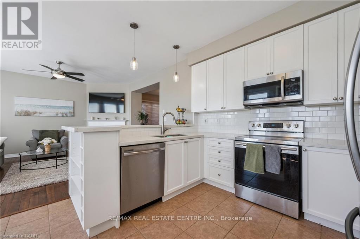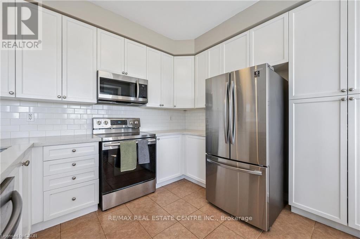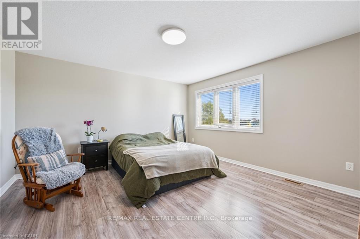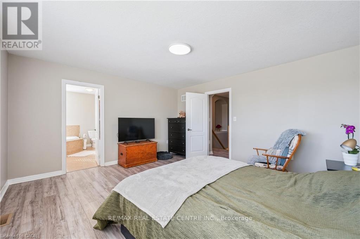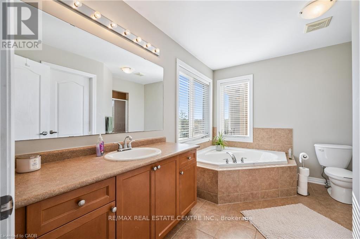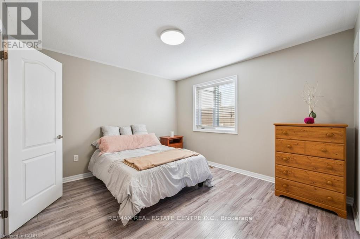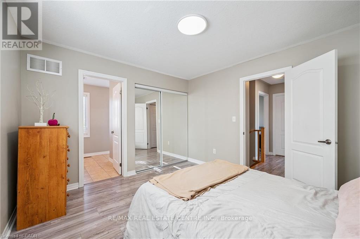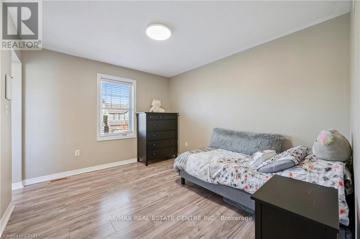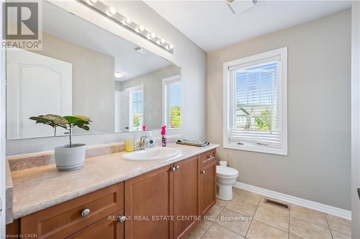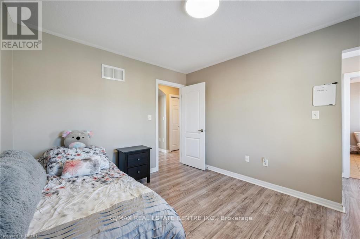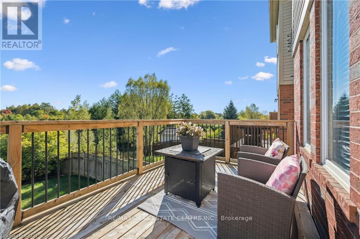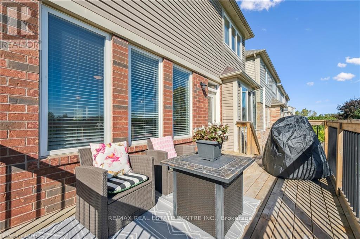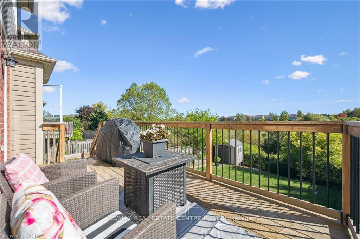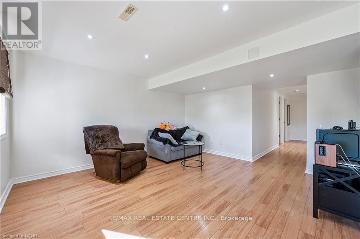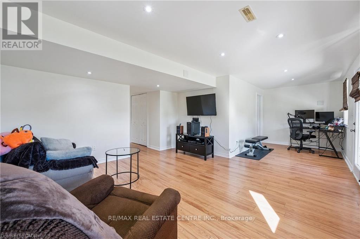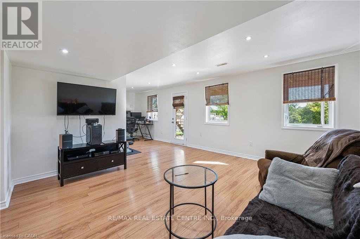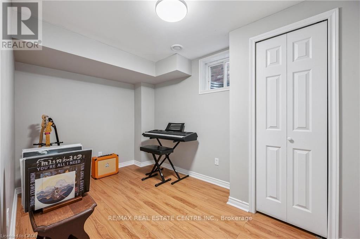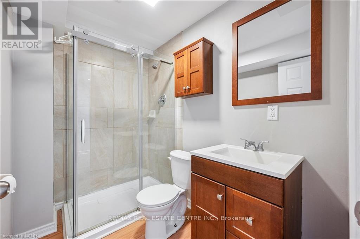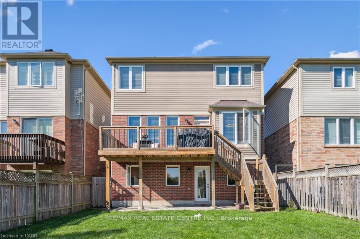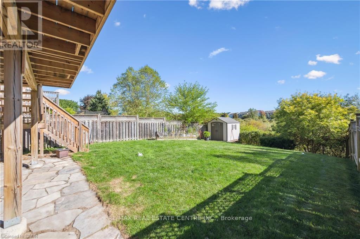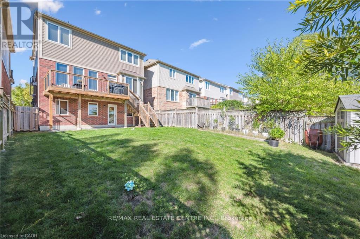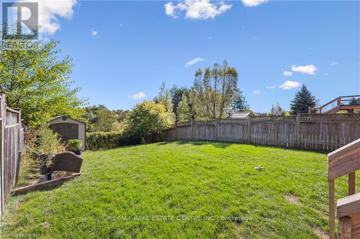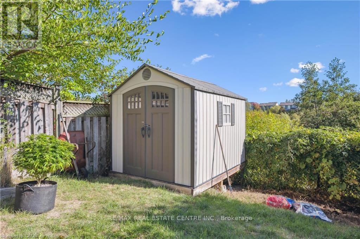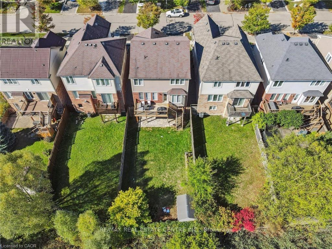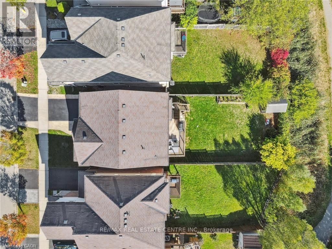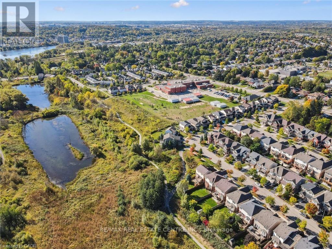3 Bedroom
4 Bathroom
1500 - 2000 sqft
Fireplace
Central Air Conditioning
Forced Air
$859,900
Welcome to the Mattamy Thompson Model in the Sought-After Millpond Community! This beautifully finished home offers comfort and functionality from top to bottom, featuring 3 spacious bedrooms and additional living space in the fully finished walk-out basement. The main floor is bright and open-concept, flooded with natural light. The refinished white kitchen adds a modern touch, perfectly complementing the airy living and dining areas, ideal for both daily living and entertaining. Upstairs, you'll find three generously sized bedrooms, including a primary suite with a luxurious en-suite featuring a separate corner tub and shower. The secondary bedrooms are connected by a convenient Jack & Jill bathroom, and the second-floor laundry adds everyday convenience more trips up and down the stairs! The walk-out basement is fully finished, offering a 3-piece bathroom, a dedicated office or hobby room, and a bright, open area that leads to the large, private backyard. Enjoy the privacy of a premium lot with no rear neighbours and a scenic trail right behind the home, perfect for nature lovers! This home is nestled on a quiet, well-maintained street in a vibrant, family-friendly neighbourhood. Located just minutes from Highway 401, and close to Guelph, Kitchener, and Waterloo, with elementary schools and Hespeler's charming downtown within walking distance. Don't miss the opportunity to live in one of the area's most desirable communities! (id:41954)
Property Details
|
MLS® Number
|
X12456084 |
|
Property Type
|
Single Family |
|
Equipment Type
|
Water Heater |
|
Features
|
Carpet Free |
|
Parking Space Total
|
3 |
|
Rental Equipment Type
|
Water Heater |
Building
|
Bathroom Total
|
4 |
|
Bedrooms Above Ground
|
3 |
|
Bedrooms Total
|
3 |
|
Age
|
16 To 30 Years |
|
Appliances
|
Water Meter, Water Softener, Dishwasher, Dryer, Microwave, Stove, Washer, Window Coverings, Refrigerator |
|
Basement Development
|
Finished |
|
Basement Features
|
Walk Out |
|
Basement Type
|
N/a (finished) |
|
Construction Style Attachment
|
Detached |
|
Cooling Type
|
Central Air Conditioning |
|
Exterior Finish
|
Brick, Vinyl Siding |
|
Fireplace Present
|
Yes |
|
Flooring Type
|
Hardwood, Tile |
|
Foundation Type
|
Poured Concrete |
|
Half Bath Total
|
1 |
|
Heating Fuel
|
Natural Gas |
|
Heating Type
|
Forced Air |
|
Stories Total
|
2 |
|
Size Interior
|
1500 - 2000 Sqft |
|
Type
|
House |
|
Utility Water
|
Municipal Water |
Parking
Land
|
Acreage
|
No |
|
Sewer
|
Sanitary Sewer |
|
Size Depth
|
116 Ft ,1 In |
|
Size Frontage
|
34 Ft ,1 In |
|
Size Irregular
|
34.1 X 116.1 Ft |
|
Size Total Text
|
34.1 X 116.1 Ft |
Rooms
| Level |
Type |
Length |
Width |
Dimensions |
|
Second Level |
Bedroom |
4.6 m |
4.29 m |
4.6 m x 4.29 m |
|
Second Level |
Bedroom 2 |
3.66 m |
3.43 m |
3.66 m x 3.43 m |
|
Second Level |
Bedroom 3 |
3.71 m |
3.15 m |
3.71 m x 3.15 m |
|
Second Level |
Laundry Room |
|
|
Measurements not available |
|
Basement |
Recreational, Games Room |
7.59 m |
4.32 m |
7.59 m x 4.32 m |
|
Basement |
Office |
3.63 m |
2.36 m |
3.63 m x 2.36 m |
|
Main Level |
Dining Room |
4.85 m |
3.07 m |
4.85 m x 3.07 m |
|
Main Level |
Living Room |
4.57 m |
4.55 m |
4.57 m x 4.55 m |
|
Main Level |
Kitchen |
3.78 m |
2.95 m |
3.78 m x 2.95 m |
|
Main Level |
Eating Area |
1.96 m |
3.73 m |
1.96 m x 3.73 m |
https://www.realtor.ca/real-estate/28976206/88-fletcher-circle-waterloo
