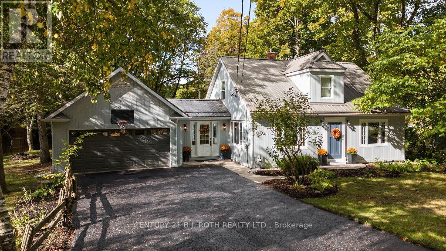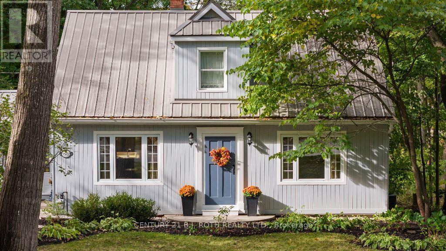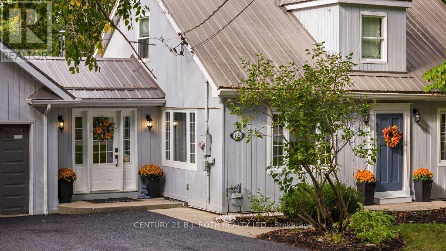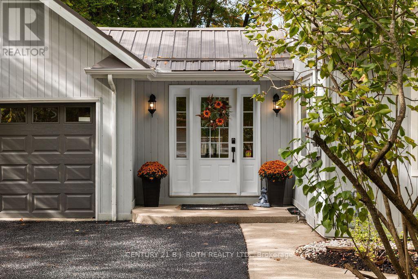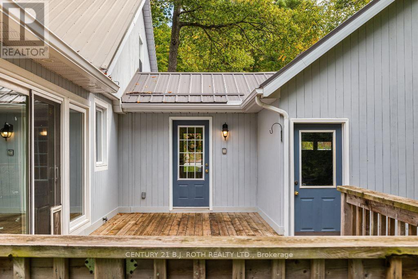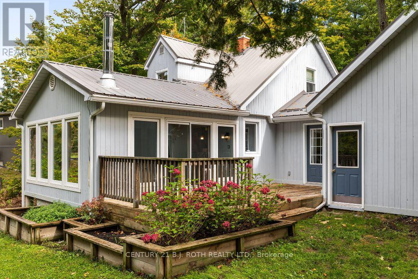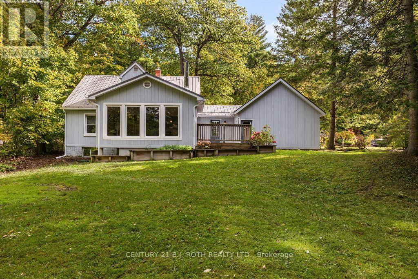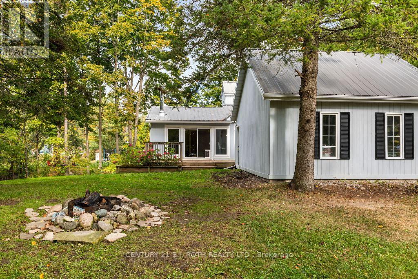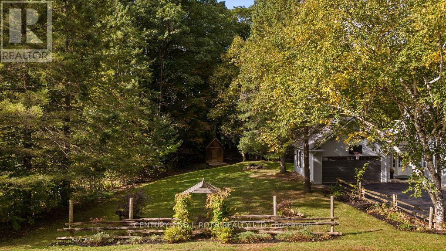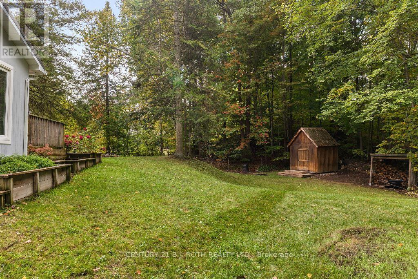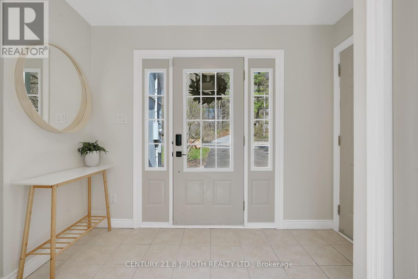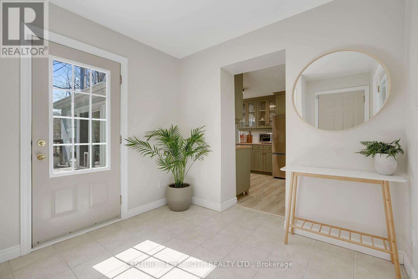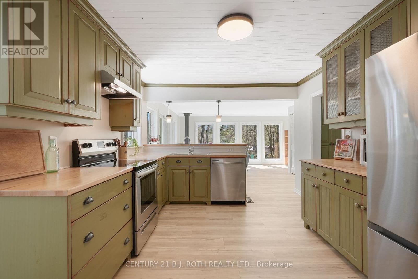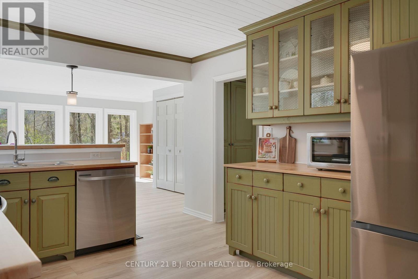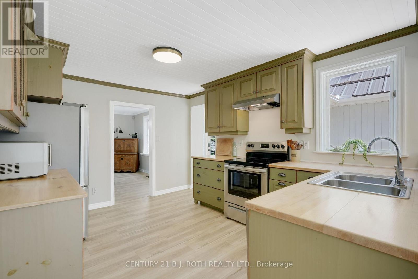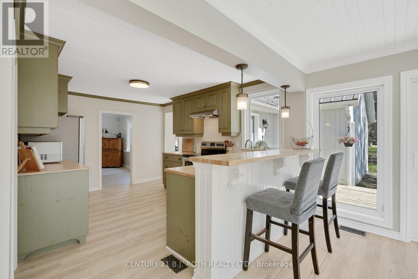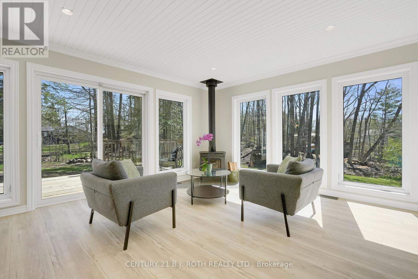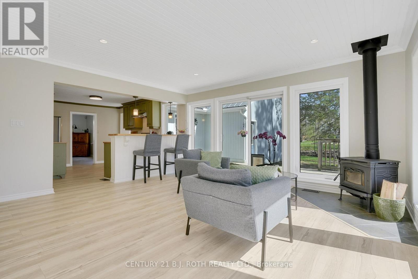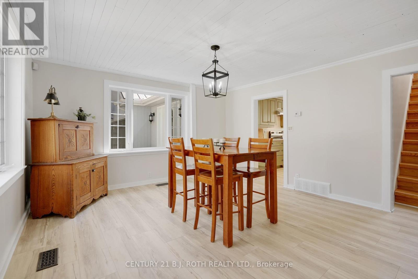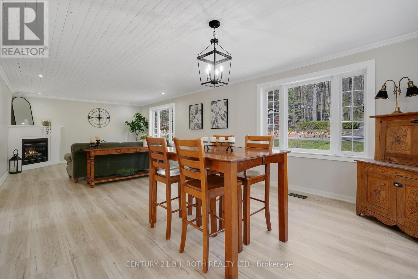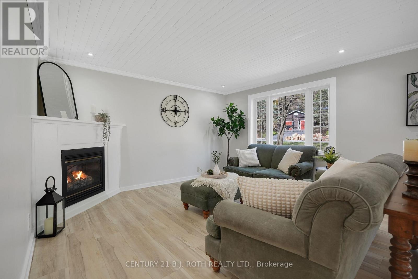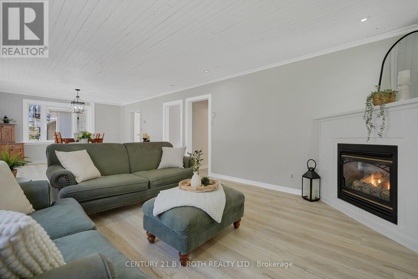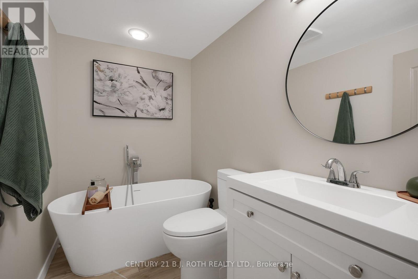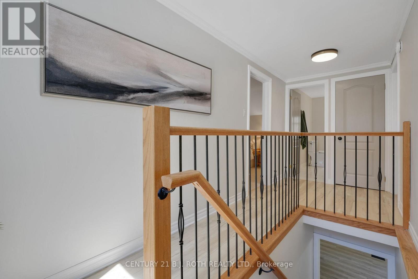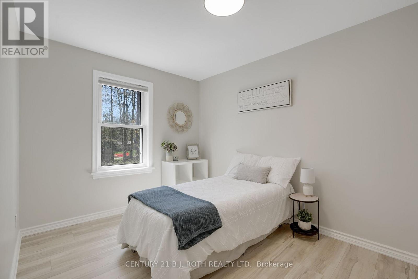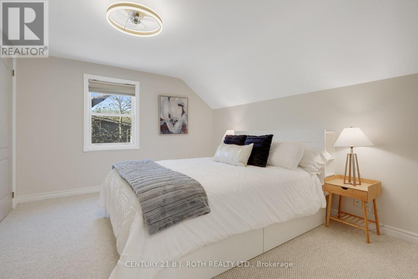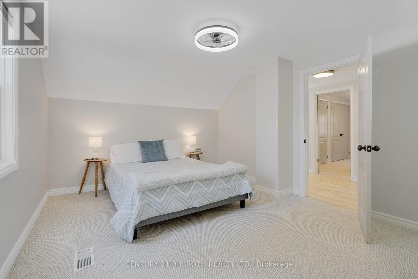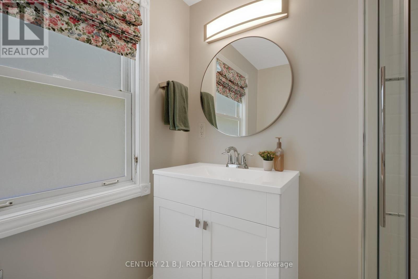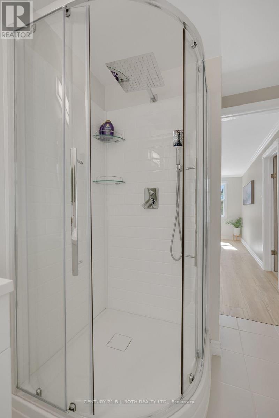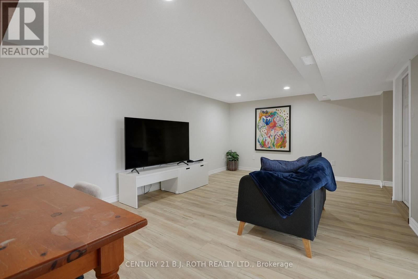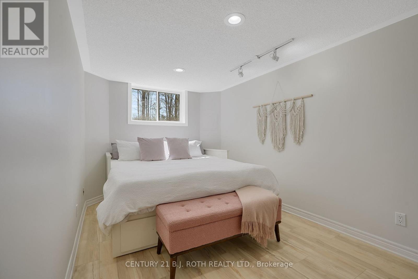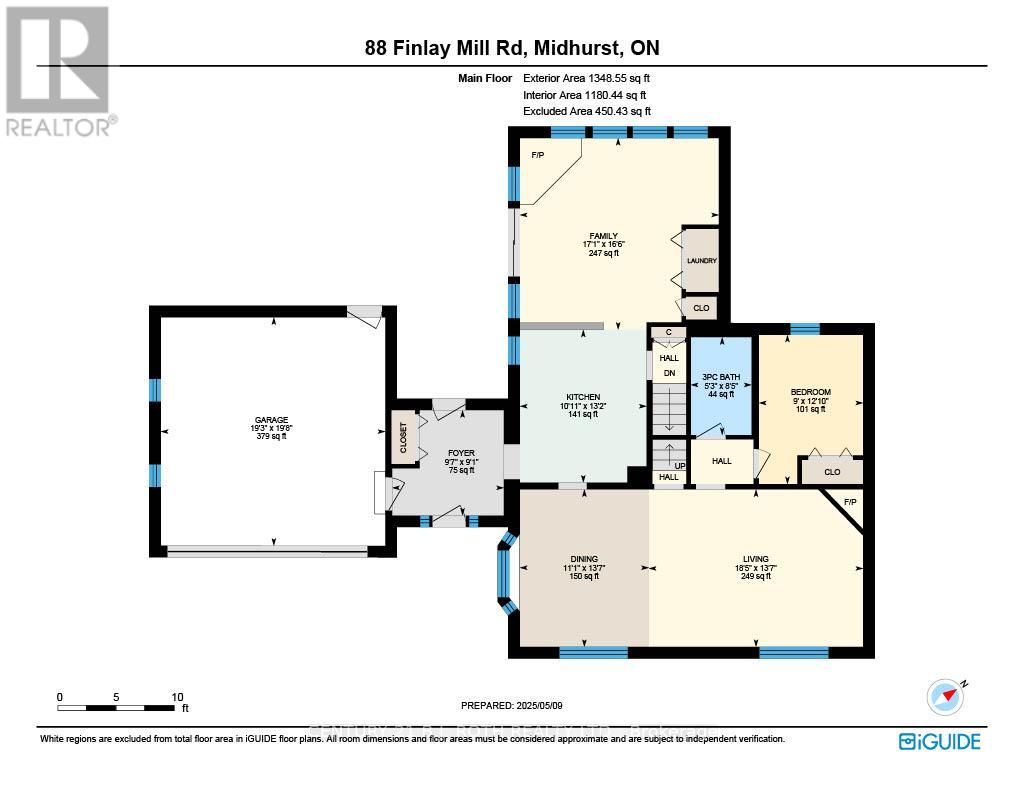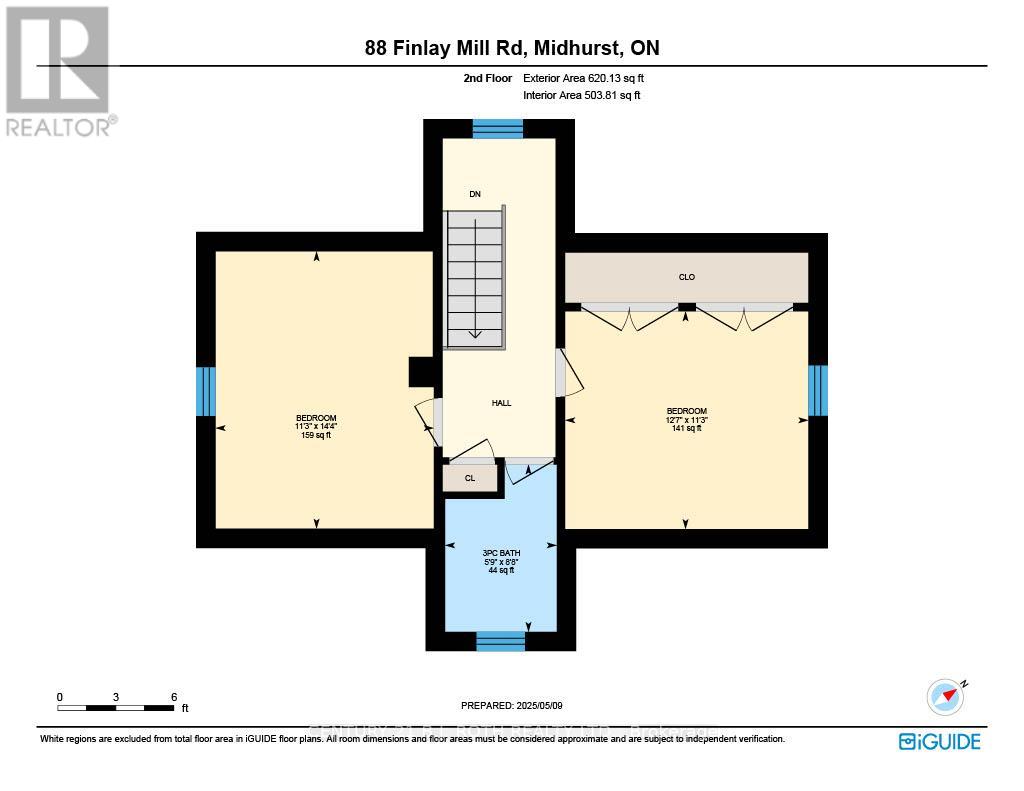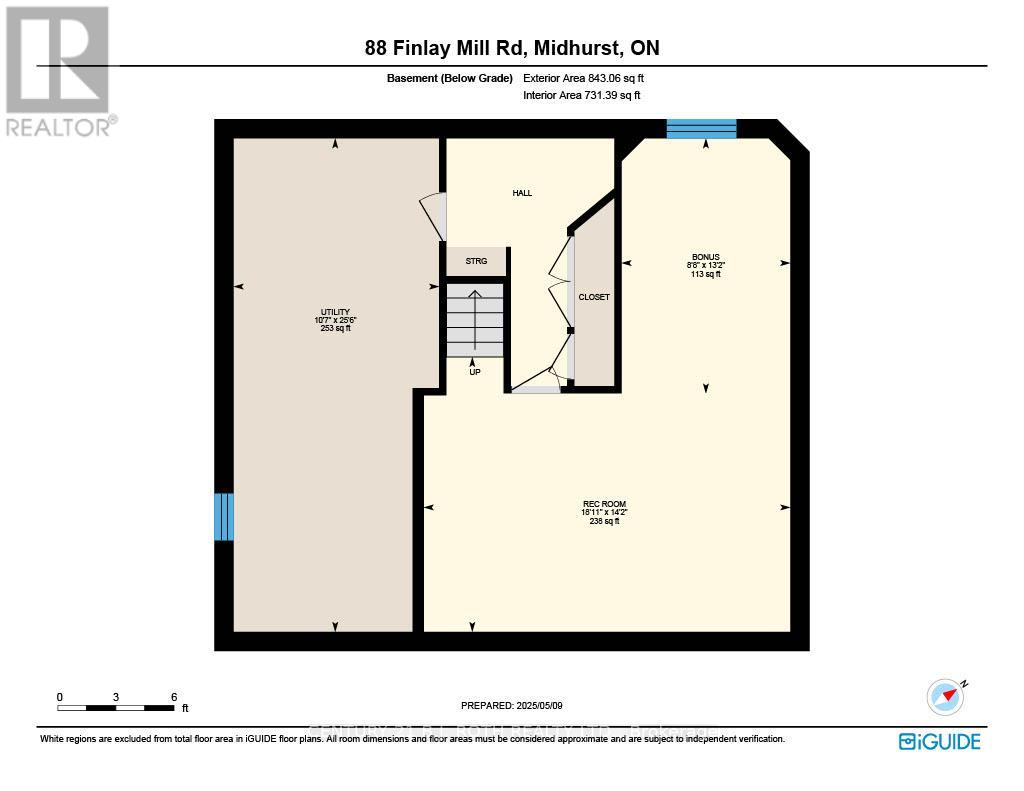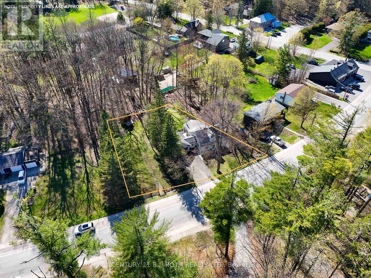3 Bedroom
2 Bathroom
1500 - 2000 sqft
Fireplace
Central Air Conditioning
Forced Air
Landscaped
$889,000
This cute as a button 3-bedroom, 2-bathroom home is the perfect opportunity for anyone looking to settle in the friendly community of Midhurst. Offering potential for a 4th bedroom in the finished basement, this home provides plenty of room to grow. The large lot offers endless possibilities for outdoor activities, and the upgraded septic bed ensures long-term peace of mind. Inside, you'll find a large floor plan with updated bathrooms, main floor laundry, garage access, new appliances, fresh paint and new flooring throughout, giving the home a clean, modern feel. With its storybook curb appeal, the home welcomes you with a warm, inviting exterior. Located just minutes from Bayfield Street, yet nestled in a quiet neighbourhood, Midhurst is a community that prides itself on maintaining beautiful homes and fostering a sense of connection. Here, you'll find everything you need, from an elementary school and pharmacy to a library and community events. The sellers are motivated and ready for a new chapter, so don't miss out on this wonderful opportunity. This home is priced to sell and wont last long! (id:41954)
Property Details
|
MLS® Number
|
S12455601 |
|
Property Type
|
Single Family |
|
Community Name
|
Midhurst |
|
Equipment Type
|
Water Heater |
|
Parking Space Total
|
6 |
|
Rental Equipment Type
|
Water Heater |
|
Structure
|
Deck, Shed |
Building
|
Bathroom Total
|
2 |
|
Bedrooms Above Ground
|
3 |
|
Bedrooms Total
|
3 |
|
Amenities
|
Fireplace(s) |
|
Appliances
|
Garage Door Opener Remote(s), Dishwasher, Dryer, Microwave, Oven, Stove, Washer, Refrigerator |
|
Basement Development
|
Finished |
|
Basement Type
|
Full (finished) |
|
Construction Style Attachment
|
Detached |
|
Cooling Type
|
Central Air Conditioning |
|
Exterior Finish
|
Wood |
|
Fireplace Present
|
Yes |
|
Fireplace Total
|
2 |
|
Fireplace Type
|
Woodstove |
|
Foundation Type
|
Concrete |
|
Heating Fuel
|
Natural Gas |
|
Heating Type
|
Forced Air |
|
Stories Total
|
2 |
|
Size Interior
|
1500 - 2000 Sqft |
|
Type
|
House |
Parking
Land
|
Acreage
|
No |
|
Landscape Features
|
Landscaped |
|
Sewer
|
Septic System |
|
Size Depth
|
149 Ft ,4 In |
|
Size Frontage
|
168 Ft |
|
Size Irregular
|
168 X 149.4 Ft |
|
Size Total Text
|
168 X 149.4 Ft |
|
Zoning Description
|
Rg |
Rooms
| Level |
Type |
Length |
Width |
Dimensions |
|
Second Level |
Primary Bedroom |
3.43 m |
3.83 m |
3.43 m x 3.83 m |
|
Second Level |
Bedroom |
4.37 m |
3.44 m |
4.37 m x 3.44 m |
|
Second Level |
Bathroom |
2.64 m |
1.76 m |
2.64 m x 1.76 m |
|
Basement |
Den |
4.01 m |
2.65 m |
4.01 m x 2.65 m |
|
Basement |
Utility Room |
7.77 m |
3.23 m |
7.77 m x 3.23 m |
|
Basement |
Recreational, Games Room |
4.32 m |
5.77 m |
4.32 m x 5.77 m |
|
Main Level |
Kitchen |
4.01 m |
3.32 m |
4.01 m x 3.32 m |
|
Main Level |
Family Room |
5.02 m |
5.21 m |
5.02 m x 5.21 m |
|
Main Level |
Dining Room |
4.13 m |
3.38 m |
4.13 m x 3.38 m |
|
Main Level |
Living Room |
4.13 m |
5.61 m |
4.13 m x 5.61 m |
|
Main Level |
Bedroom |
3.91 m |
2.73 m |
3.91 m x 2.73 m |
|
Main Level |
Bathroom |
2.57 m |
1.59 m |
2.57 m x 1.59 m |
https://www.realtor.ca/real-estate/28974861/88-finlay-mill-road-springwater-midhurst-midhurst
