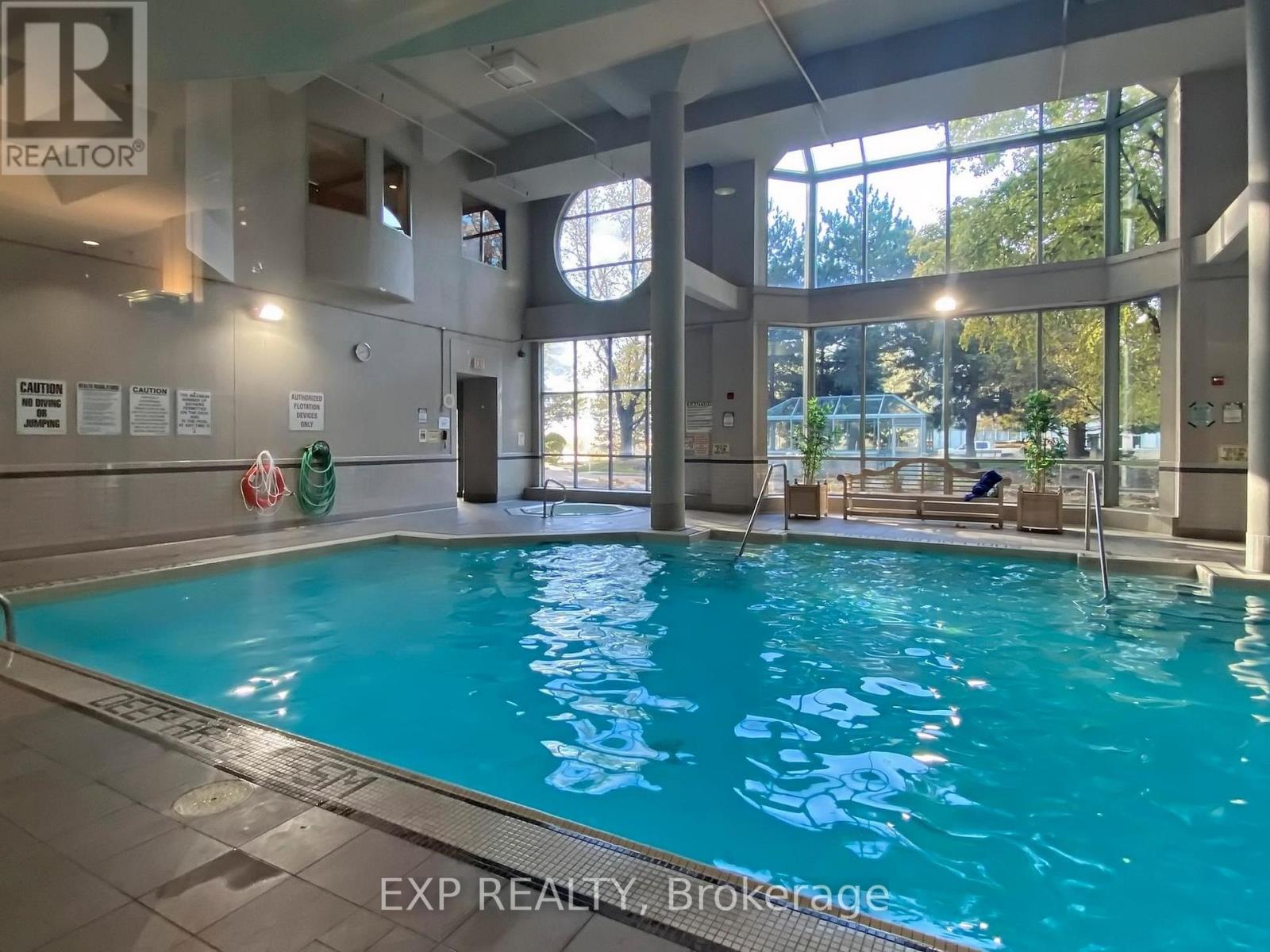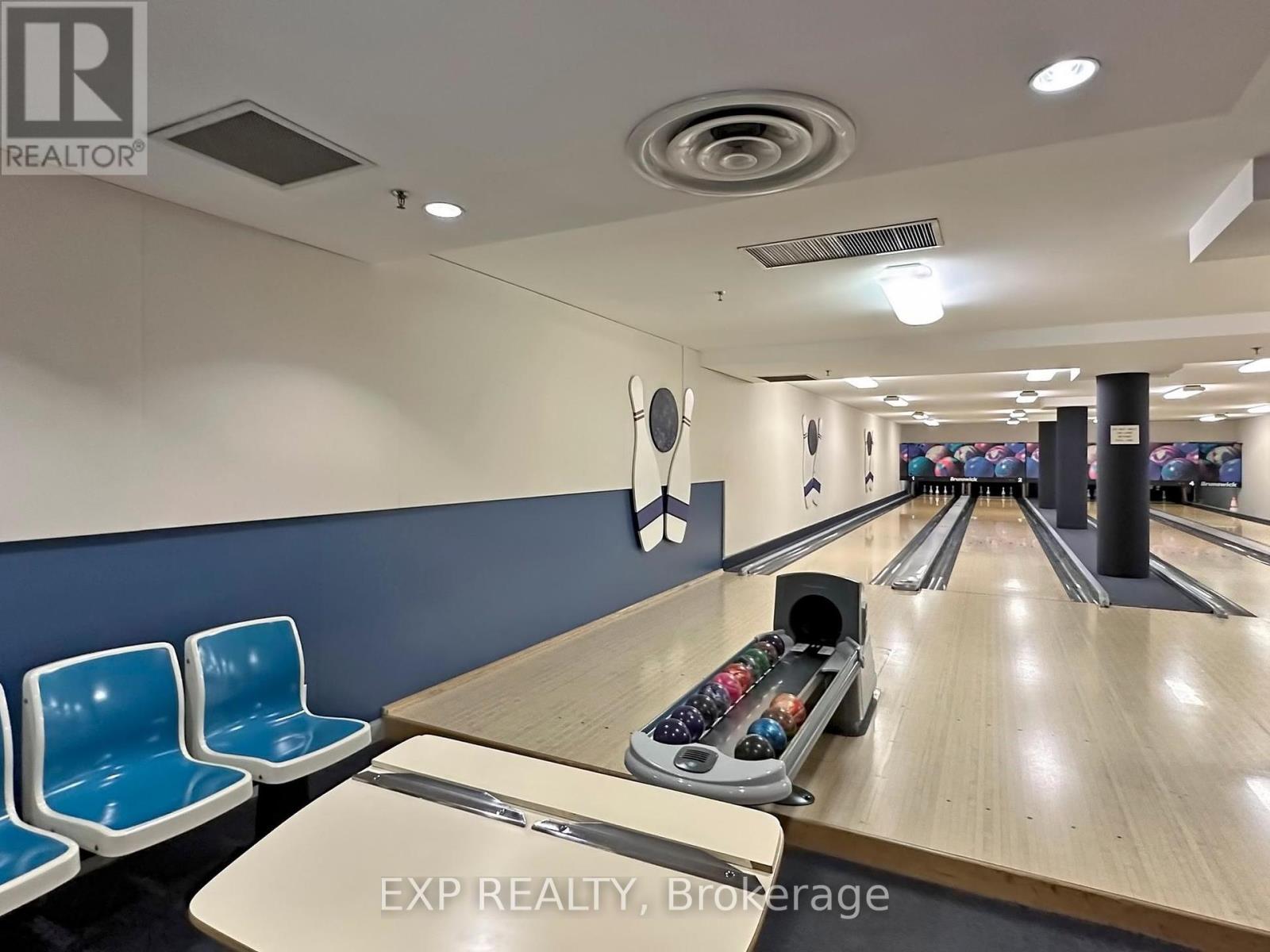88 Corporate Drive Toronto (Bendale), Ontario M1H 3G6
$399,000Maintenance, Heat, Water, Insurance, Parking, Electricity, Common Area Maintenance
$650.95 Monthly
Maintenance, Heat, Water, Insurance, Parking, Electricity, Common Area Maintenance
$650.95 MonthlyWhy Settle for Cramped When You Can Have This? Welcome to seriously spacious living in one of Tridels most solid, sought-after buildings. This rarely offered 1-bed + bath isn't your typical box-in-the-sky its a smart, oversized layout perfect for couples, bachelors with taste, or down sizers who refuse to compromise.Inside, you'll find upgraded granite counters, refreshed cabinetry, and a built-in closet organizer. Unwind in your private jacuzzi tub, or enjoy resort-level amenities that indoor/outdoor pools, tennis, squash, badminton, bowling, billiards, and a full gym. Plus ALL utilities are included! Yes, heat, hydro, water, A/C everything. Enjoy the underground parking, gatehouse security, and unbeatable access to the 401, STC, TTC, GO and more.Live large. Pay less. Have it all. (id:41954)
Property Details
| MLS® Number | E12158582 |
| Property Type | Single Family |
| Community Name | Bendale |
| Community Features | Pet Restrictions |
| Features | In Suite Laundry, Guest Suite |
| Parking Space Total | 1 |
| Pool Type | Indoor Pool |
| Structure | Tennis Court |
Building
| Bathroom Total | 1 |
| Bedrooms Above Ground | 1 |
| Bedrooms Total | 1 |
| Amenities | Visitor Parking, Party Room, Exercise Centre |
| Appliances | Dishwasher, Dryer, Microwave, Stove, Washer, Refrigerator |
| Cooling Type | Central Air Conditioning |
| Exterior Finish | Concrete |
| Flooring Type | Laminate |
| Heating Fuel | Natural Gas |
| Heating Type | Forced Air |
| Size Interior | 800 - 899 Sqft |
| Type | Apartment |
Parking
| Underground | |
| Garage |
Land
| Acreage | No |
Rooms
| Level | Type | Length | Width | Dimensions |
|---|---|---|---|---|
| Main Level | Living Room | 6.1 m | 3.8 m | 6.1 m x 3.8 m |
| Main Level | Dining Room | 3.8 m | 2.8 m | 3.8 m x 2.8 m |
| Main Level | Kitchen | 2.5 m | 2.43 m | 2.5 m x 2.43 m |
| Main Level | Primary Bedroom | 4.35 m | 3.35 m | 4.35 m x 3.35 m |
https://www.realtor.ca/real-estate/28335170/88-corporate-drive-toronto-bendale-bendale
Interested?
Contact us for more information


















