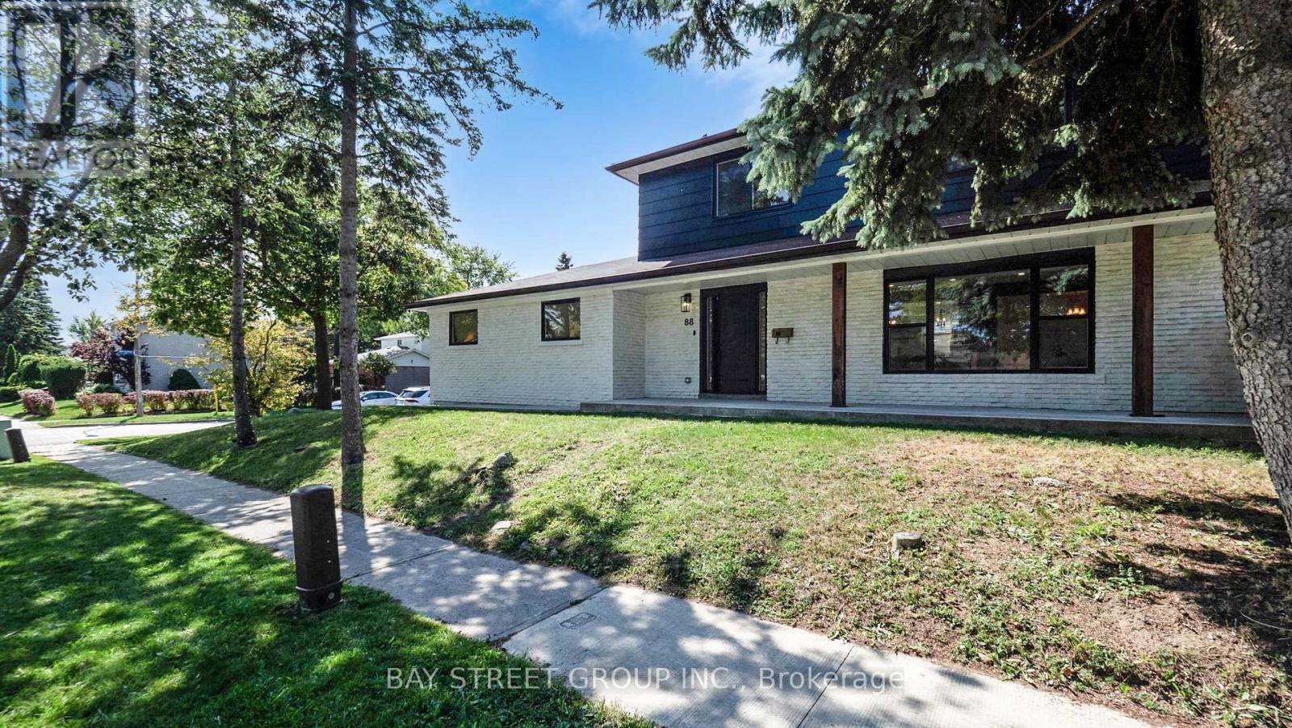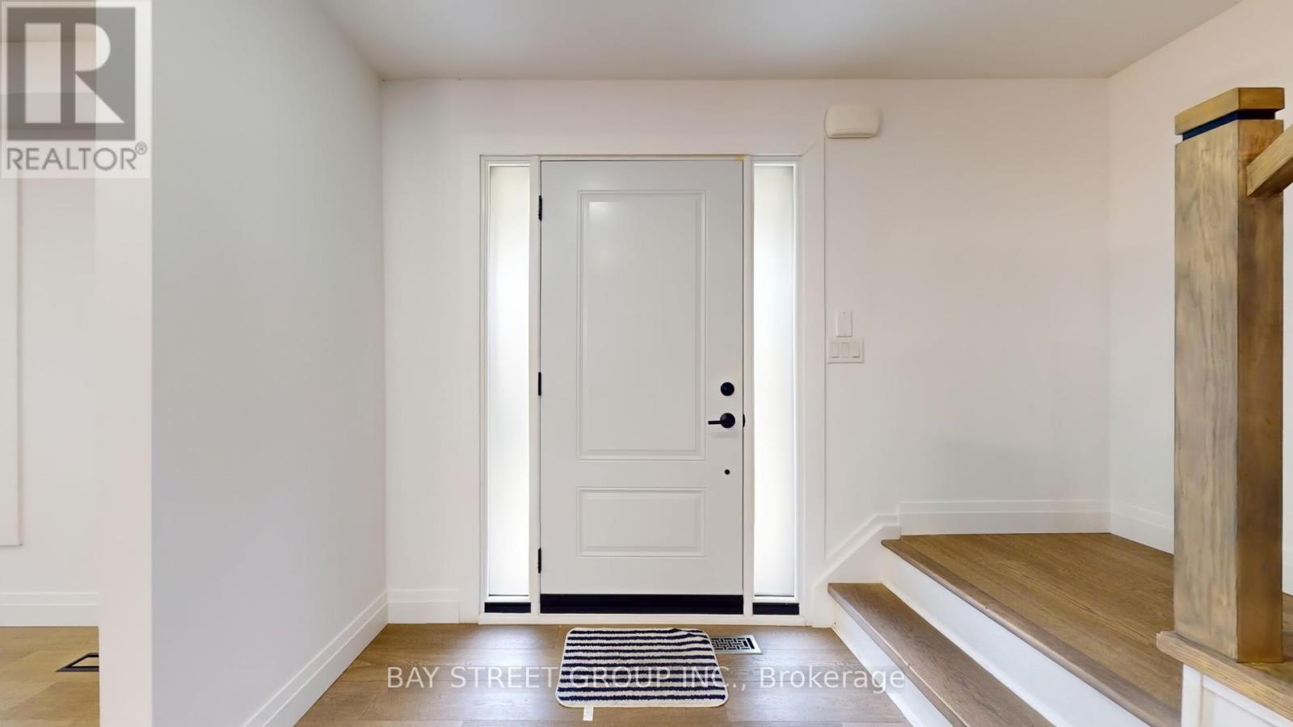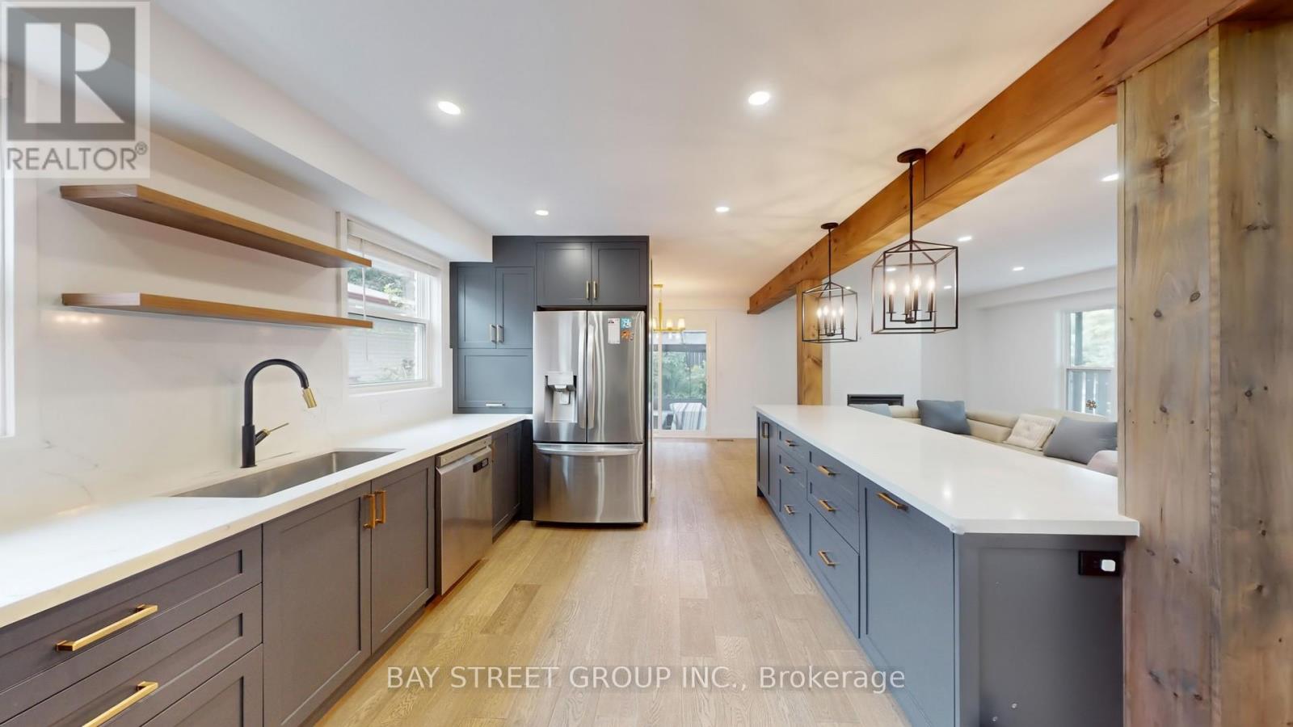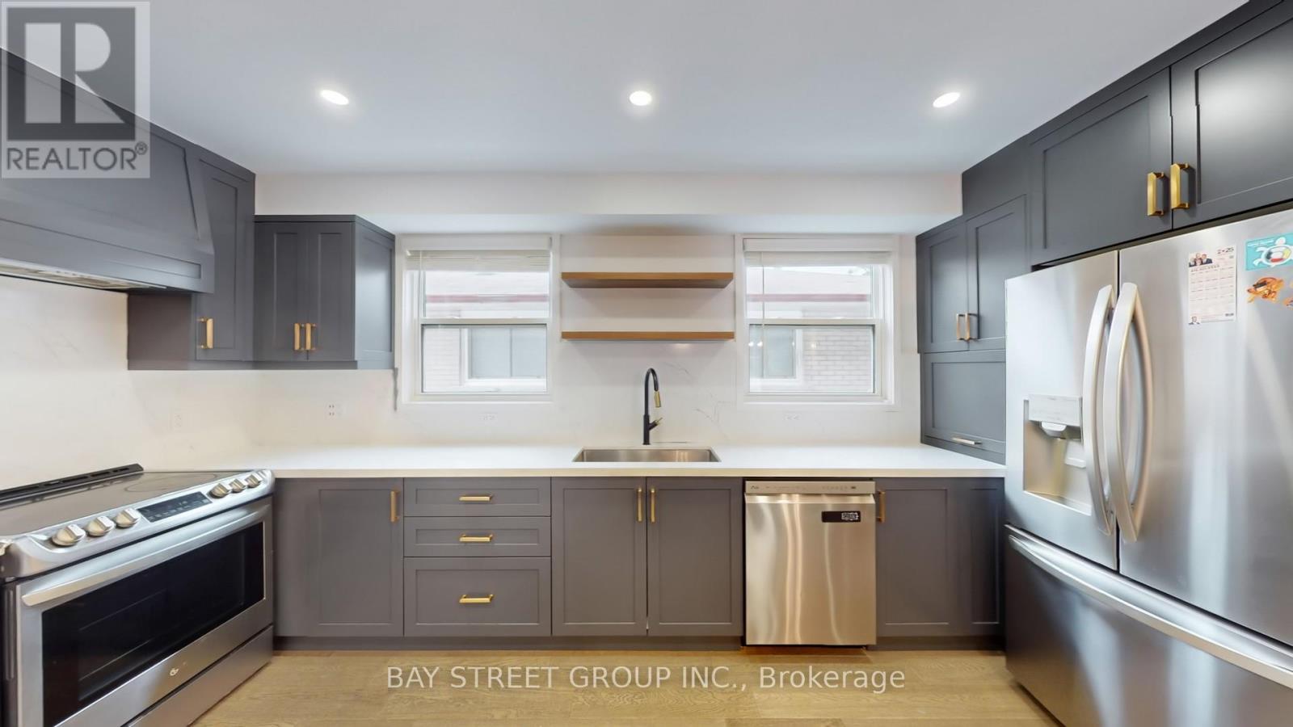5 Bedroom
4 Bathroom
1500 - 2000 sqft
Forced Air
$1,260,000
Your home search ends here!This fully renovated home has been professionally designed and upgraded from top to bottom ,featuring modern finishes and attention to detail.The property has been rebuilt down to the studs with all new finishes, systems, and features. The main floor offers a spacious open concept layout with a modern farmhouse-style kitchen. The second floor includes 4 well-sized bedrooms and 2 full bathrooms. The finished basement provides a extra suite with its own living space and functionality.Conveniently Located Across The Street From Charlottetown School. Close To St Brendan, Mowat, Parks, Trails, And All Other Amenities. (id:41954)
Property Details
|
MLS® Number
|
E12387366 |
|
Property Type
|
Single Family |
|
Community Name
|
Centennial Scarborough |
|
Amenities Near By
|
Park, Public Transit |
|
Community Features
|
Community Centre |
|
Features
|
Conservation/green Belt, Carpet Free |
|
Parking Space Total
|
4 |
Building
|
Bathroom Total
|
4 |
|
Bedrooms Above Ground
|
4 |
|
Bedrooms Below Ground
|
1 |
|
Bedrooms Total
|
5 |
|
Appliances
|
Garage Door Opener Remote(s), Blinds, Dishwasher, Dryer, Garage Door Opener, Hood Fan, Two Stoves, Washer, Window Coverings, Two Refrigerators |
|
Basement Development
|
Finished |
|
Basement Features
|
Separate Entrance |
|
Basement Type
|
N/a (finished) |
|
Construction Style Attachment
|
Detached |
|
Exterior Finish
|
Aluminum Siding, Brick |
|
Flooring Type
|
Hardwood, Tile, Laminate |
|
Foundation Type
|
Concrete |
|
Half Bath Total
|
1 |
|
Heating Fuel
|
Natural Gas |
|
Heating Type
|
Forced Air |
|
Stories Total
|
2 |
|
Size Interior
|
1500 - 2000 Sqft |
|
Type
|
House |
|
Utility Water
|
Municipal Water |
Parking
Land
|
Acreage
|
No |
|
Fence Type
|
Fenced Yard |
|
Land Amenities
|
Park, Public Transit |
|
Sewer
|
Sanitary Sewer |
|
Size Depth
|
115 Ft |
|
Size Frontage
|
50 Ft |
|
Size Irregular
|
50 X 115 Ft |
|
Size Total Text
|
50 X 115 Ft |
|
Surface Water
|
Lake/pond |
|
Zoning Description
|
Sfr |
Rooms
| Level |
Type |
Length |
Width |
Dimensions |
|
Second Level |
Primary Bedroom |
4.32 m |
3.45 m |
4.32 m x 3.45 m |
|
Second Level |
Bedroom |
3.84 m |
3.42 m |
3.84 m x 3.42 m |
|
Second Level |
Bedroom |
3.97 m |
2.74 m |
3.97 m x 2.74 m |
|
Second Level |
Bedroom |
3.79 m |
2.97 m |
3.79 m x 2.97 m |
|
Basement |
Bedroom 5 |
3.59 m |
2.32 m |
3.59 m x 2.32 m |
|
Basement |
Office |
9.06 m |
3.43 m |
9.06 m x 3.43 m |
|
Basement |
Laundry Room |
3.05 m |
1.4 m |
3.05 m x 1.4 m |
|
Basement |
Recreational, Games Room |
9.06 m |
3.43 m |
9.06 m x 3.43 m |
|
Basement |
Kitchen |
3.52 m |
3.23 m |
3.52 m x 3.23 m |
|
Main Level |
Living Room |
5.82 m |
3.76 m |
5.82 m x 3.76 m |
|
Main Level |
Dining Room |
3.28 m |
2.97 m |
3.28 m x 2.97 m |
|
Main Level |
Kitchen |
4.81 m |
3.26 m |
4.81 m x 3.26 m |
https://www.realtor.ca/real-estate/28827615/88-charlottetown-boulevard-toronto-centennial-scarborough-centennial-scarborough



















































