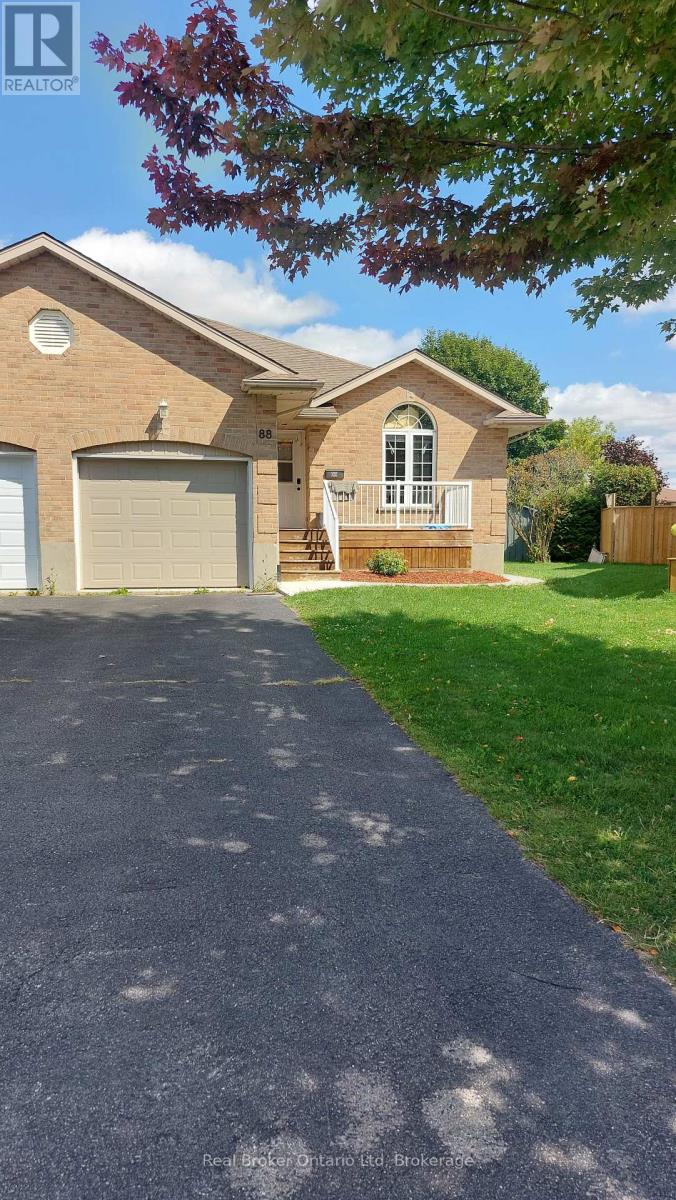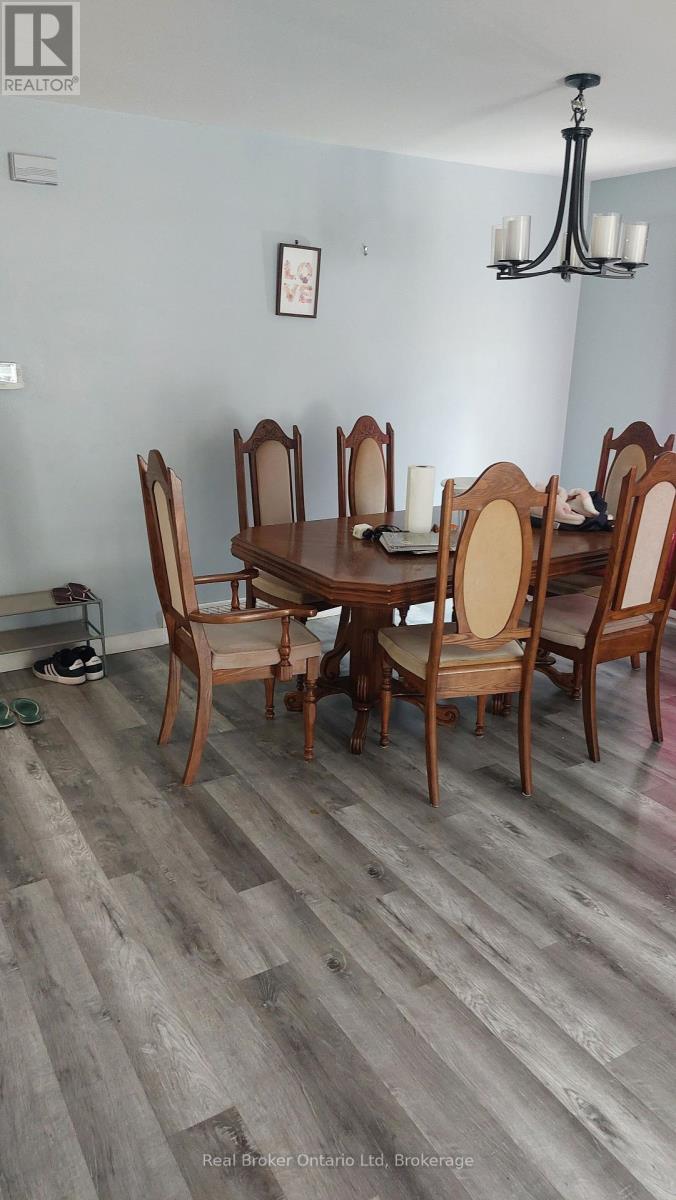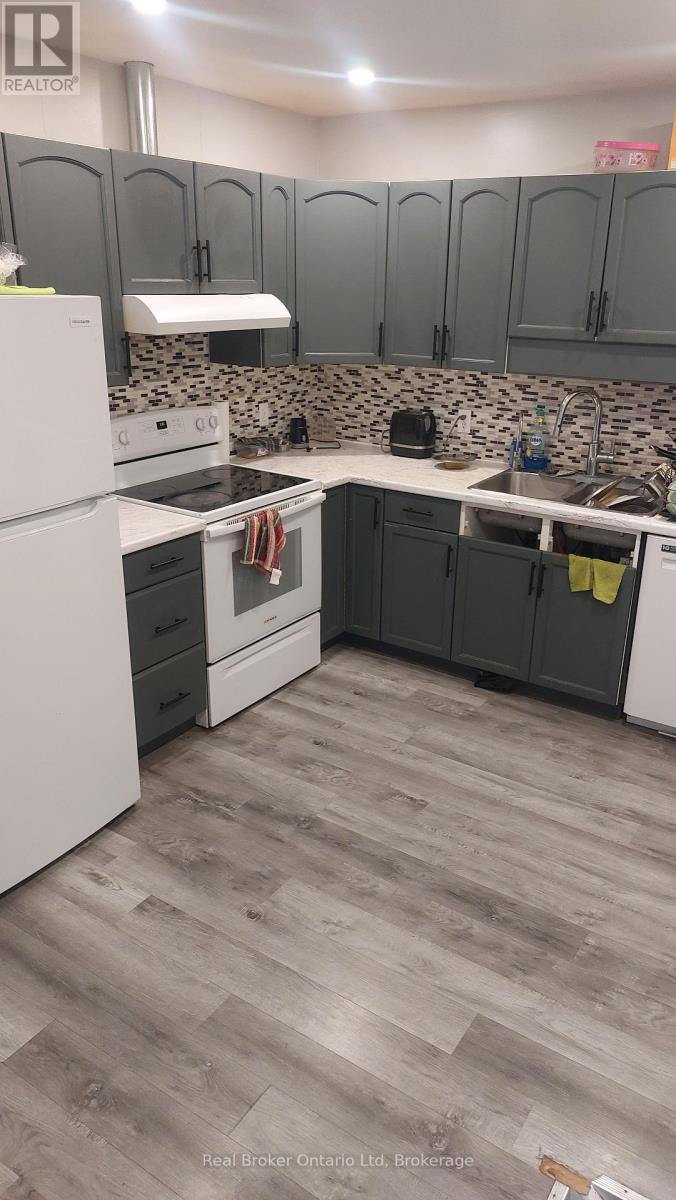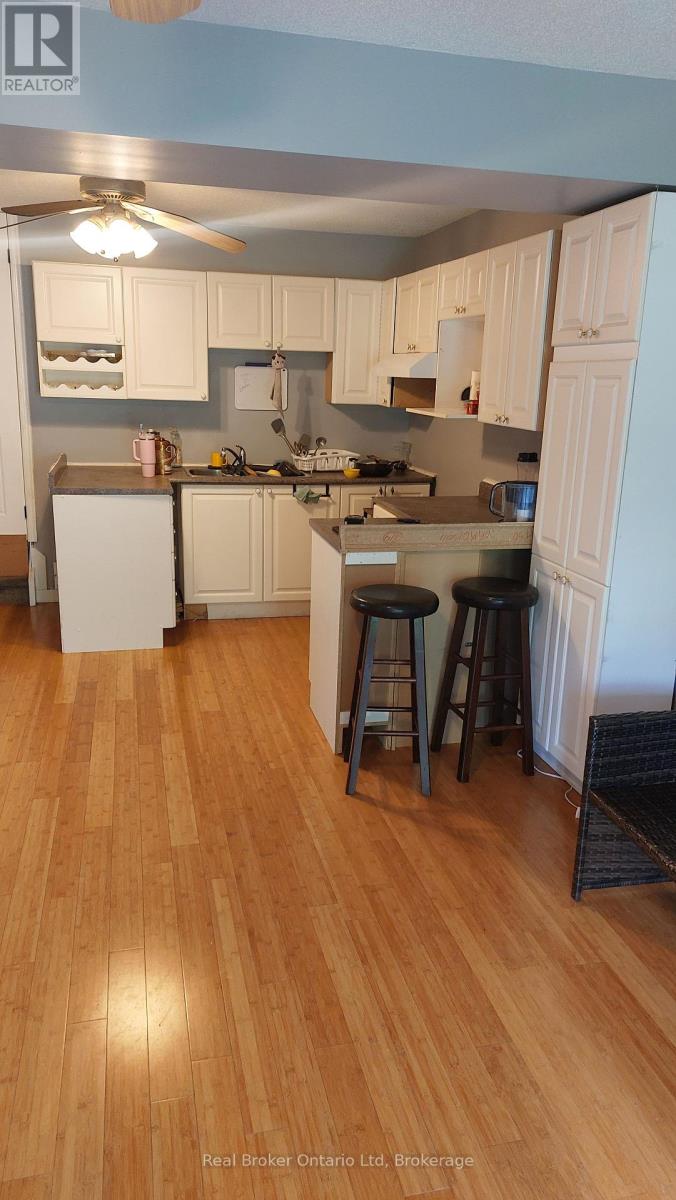88 Burnham Court Stratford, Ontario N4Z 1H5
4 Bedroom
6 Bathroom
1100 - 1500 sqft
Fireplace
Central Air Conditioning
Forced Air
$695,000
A little bit of country in the city! Massive private back yard. Very little traffic. End of Cul De Sac. Several mature trees. Entertaining, fire pit, fully fenced. Walk out separate level to back yard ground level deck., 2nd kitchen installed for family guests. Quite accessible (id:41954)
Property Details
| MLS® Number | X12406932 |
| Property Type | Single Family |
| Community Name | Stratford |
| Parking Space Total | 2 |
Building
| Bathroom Total | 6 |
| Bedrooms Above Ground | 4 |
| Bedrooms Total | 4 |
| Appliances | Garage Door Opener Remote(s) |
| Basement Development | Finished |
| Basement Features | Walk Out |
| Basement Type | Full (finished) |
| Ceiling Type | Suspended Ceiling |
| Construction Style Attachment | Semi-detached |
| Construction Style Split Level | Backsplit |
| Cooling Type | Central Air Conditioning |
| Exterior Finish | Brick Facing, Vinyl Siding |
| Fireplace Present | Yes |
| Foundation Type | Concrete |
| Heating Fuel | Natural Gas |
| Heating Type | Forced Air |
| Size Interior | 1100 - 1500 Sqft |
| Type | House |
| Utility Water | Municipal Water |
Parking
| Attached Garage | |
| Garage |
Land
| Acreage | No |
| Sewer | Sanitary Sewer |
| Size Frontage | 21 Ft |
| Size Irregular | 21 Ft |
| Size Total Text | 21 Ft |
Rooms
| Level | Type | Length | Width | Dimensions |
|---|---|---|---|---|
| Flat | Bedroom | 2.74 m | 3.65 m | 2.74 m x 3.65 m |
| Flat | Kitchen | 3.65 m | 3.65 m | 3.65 m x 3.65 m |
| Flat | Living Room | 3.35 m | 3.09 m | 3.35 m x 3.09 m |
| Lower Level | Bedroom | 3.09 m | 3.09 m | 3.09 m x 3.09 m |
| Main Level | Living Room | 3.35 m | 3.09 m | 3.35 m x 3.09 m |
| Main Level | Kitchen | 4.57 m | 4.26 m | 4.57 m x 4.26 m |
| Upper Level | Bedroom | 4.57 m | 3.35 m | 4.57 m x 3.35 m |
| Upper Level | Bedroom | 335 m | 3.09 m | 335 m x 3.09 m |
https://www.realtor.ca/real-estate/28869571/88-burnham-court-stratford-stratford
Interested?
Contact us for more information





