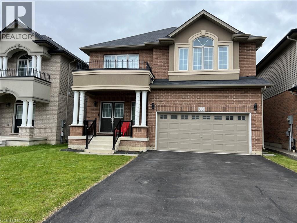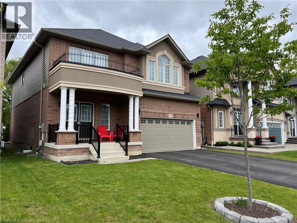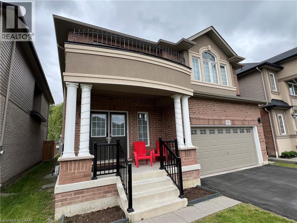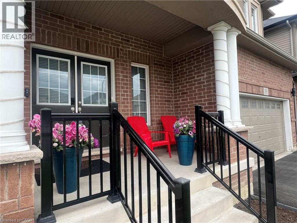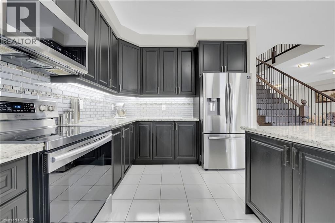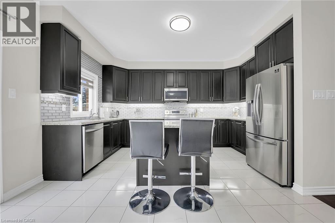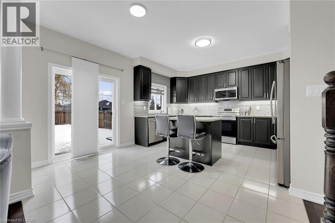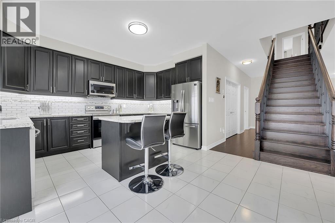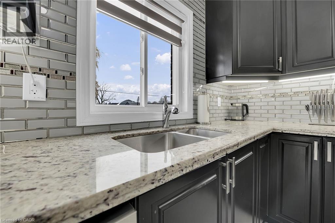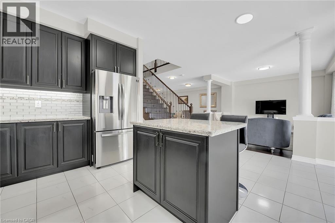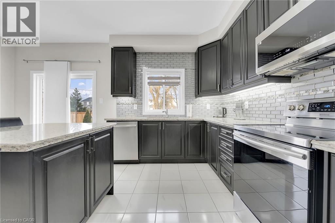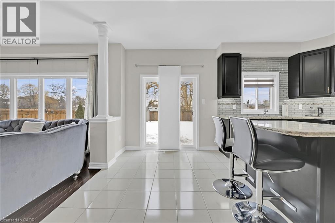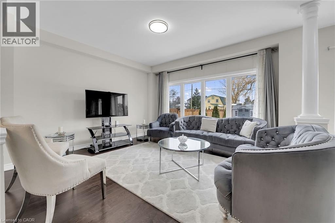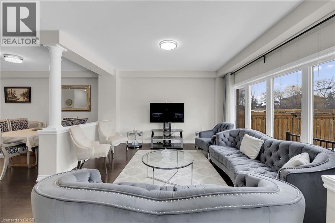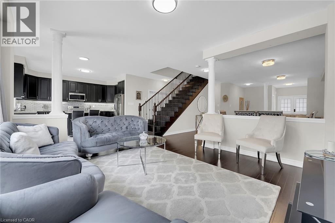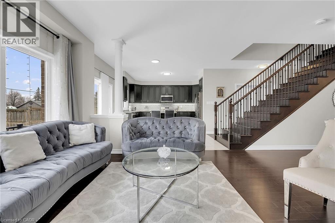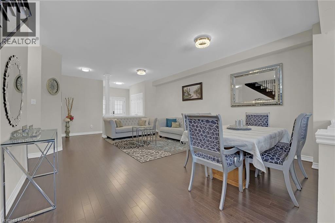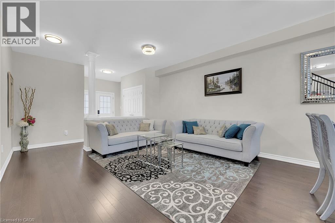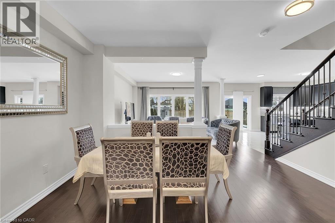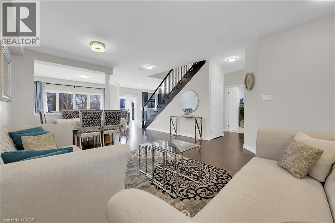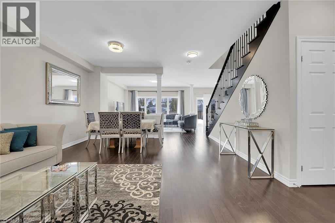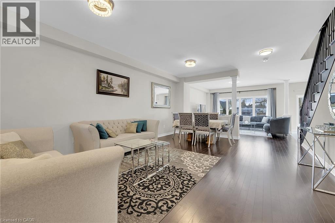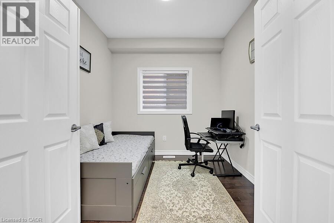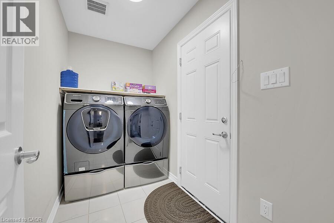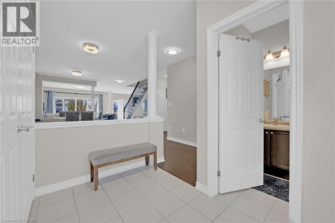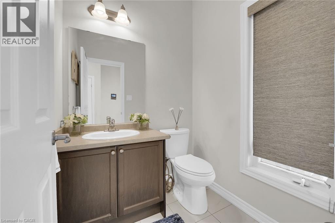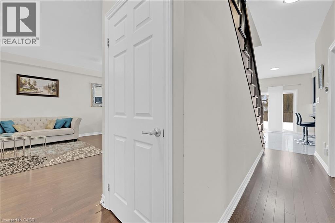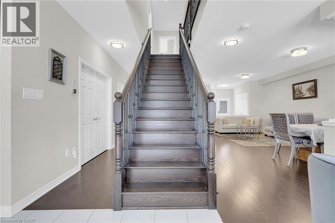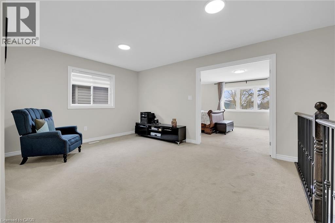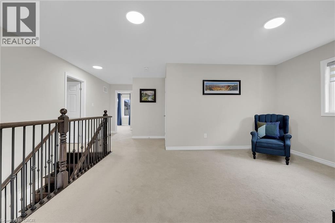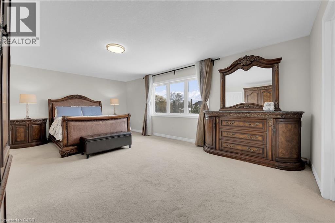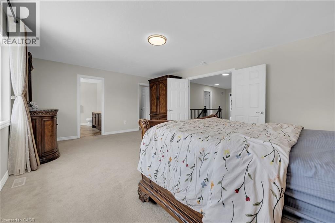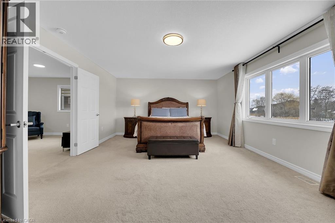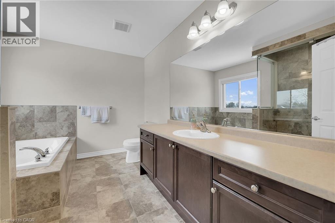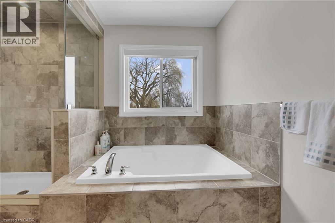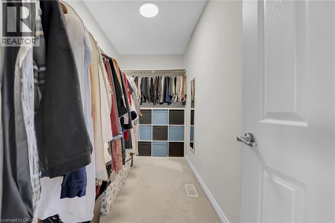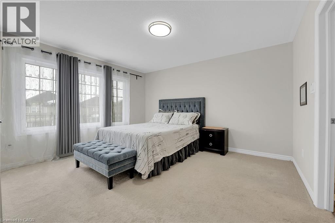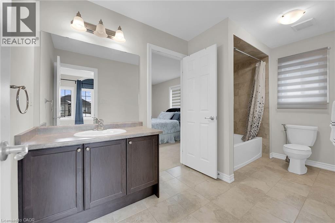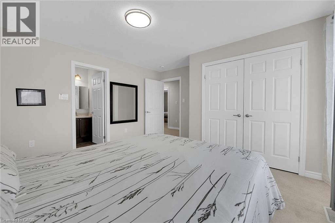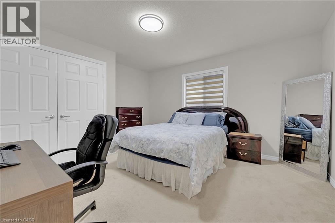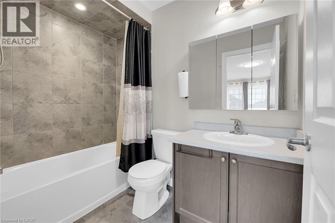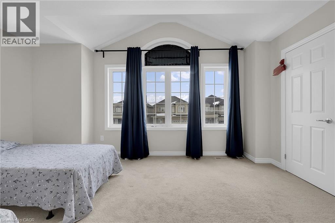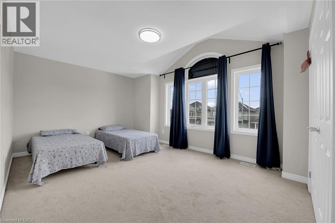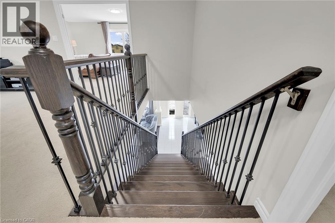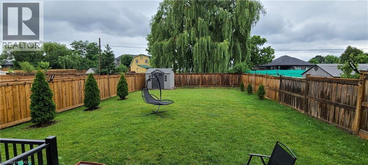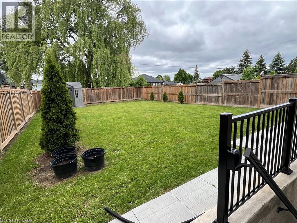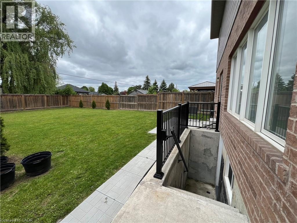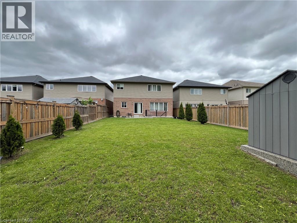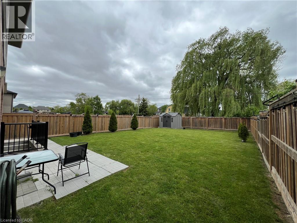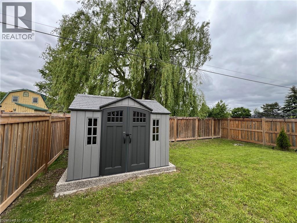88 Bellroyal Crescent Stoney Creek, Ontario L8J 0G1
$1,179,000
Stunning 4-Bedroom Detached Home with Modern Amenities on a Big Size Lot For Sale. Discover the perfect blend of comfort and elegance in this beautiful, Detached house, less than 6 years old, situated on a generous 42'X 140' Feet lot. This home boasts over 2900+ sq ft of living space, including 4 spacious bedrooms, a loft, one Office/library, 3.5 bathrooms, and a versatile Oversize loft 14'X 11' Elegant Interior: The main floor features gleaming hardwood flooring and an oak staircase. Gourmet Kitchen: Upgraded with granite countertops, a center island, and beautiful cabinetry, this kitchen is a chef’s dream. A stainless steel fridge, stove, OTH microwave, and dishwasher are included. All Electrical light fixtures, window coverings, and Washer and dryer are included in the price. Convenient Layout: The main level includes a bedroom, perfect for guests or a home office, along with a spacious family room and a main floor laundry room. Luxurious Master Suite: The master bedroom features a walk-in closet and a 4-piece ensuite bathroom, offering a private retreat. There are four bedrooms, two of which have ensuite bathrooms; the other two have jack-and-jill bathrooms—a total of 3.5 Bathrooms. Ample Space: Huge unfinished basement with a Legal Separate Entrance to provide plenty of room for your family’s future needs or to serve as income potential. Outdoor Living: Enjoy a vast backyard with a shed, perfect for outdoor activities and storage. Double car garage inside entry from garage with front yard driveway parking of 4 cars, and no sidewalk. Proximity to schools, parks, shopping, transit, and GO station. (id:41954)
Open House
This property has open houses!
2:00 pm
Ends at:4:00 pm
Property Details
| MLS® Number | 40774564 |
| Property Type | Single Family |
| Amenities Near By | Park, Place Of Worship, Playground, Public Transit, Schools, Shopping |
| Community Features | Community Centre, School Bus |
| Equipment Type | Water Heater |
| Features | Conservation/green Belt, Paved Driveway, Sump Pump |
| Parking Space Total | 6 |
| Rental Equipment Type | Water Heater |
Building
| Bathroom Total | 4 |
| Bedrooms Above Ground | 4 |
| Bedrooms Total | 4 |
| Appliances | Dishwasher, Dryer, Microwave, Refrigerator, Stove, Water Meter, Washer, Microwave Built-in, Window Coverings, Garage Door Opener |
| Architectural Style | 2 Level |
| Basement Development | Unfinished |
| Basement Type | Full (unfinished) |
| Constructed Date | 2019 |
| Construction Style Attachment | Detached |
| Cooling Type | Central Air Conditioning |
| Exterior Finish | Brick, Stucco |
| Foundation Type | Poured Concrete |
| Half Bath Total | 1 |
| Heating Fuel | Natural Gas |
| Heating Type | Forced Air |
| Stories Total | 2 |
| Size Interior | 2923 Sqft |
| Type | House |
| Utility Water | Municipal Water |
Parking
| Attached Garage |
Land
| Access Type | Highway Access, Highway Nearby |
| Acreage | No |
| Land Amenities | Park, Place Of Worship, Playground, Public Transit, Schools, Shopping |
| Sewer | Municipal Sewage System |
| Size Depth | 145 Ft |
| Size Frontage | 42 Ft |
| Size Total Text | Under 1/2 Acre |
| Zoning Description | R4-24 |
Rooms
| Level | Type | Length | Width | Dimensions |
|---|---|---|---|---|
| Second Level | 3pc Bathroom | Measurements not available | ||
| Second Level | 3pc Bathroom | Measurements not available | ||
| Second Level | 4pc Bathroom | Measurements not available | ||
| Second Level | Bedroom | 11'7'' x 13'8'' | ||
| Second Level | Bedroom | 13'1'' x 14'6'' | ||
| Second Level | Bedroom | 16'6'' x 12'0'' | ||
| Second Level | Primary Bedroom | 20'7'' x 14'2'' | ||
| Main Level | Dinette | 6'7'' x 12'9'' | ||
| Main Level | 2pc Bathroom | Measurements not available | ||
| Main Level | Library | 9'5'' x 8'4'' | ||
| Main Level | Kitchen | 8'6'' x 14'6'' | ||
| Main Level | Great Room | 14'11'' x 13'11'' | ||
| Main Level | Living Room/dining Room | 14'11'' x 20'5'' |
https://www.realtor.ca/real-estate/28932851/88-bellroyal-crescent-stoney-creek
Interested?
Contact us for more information
