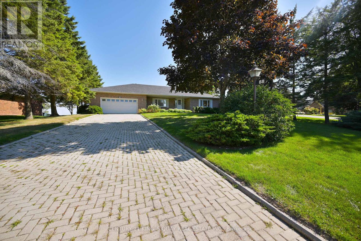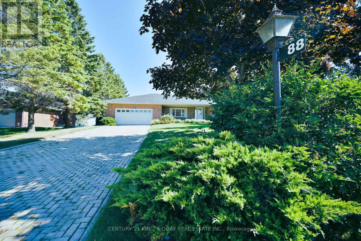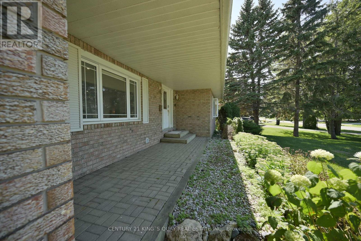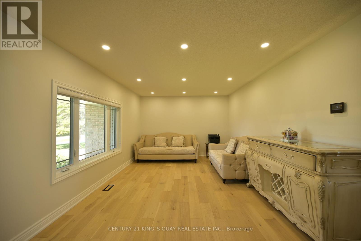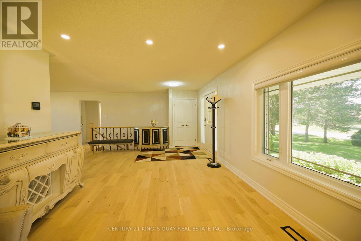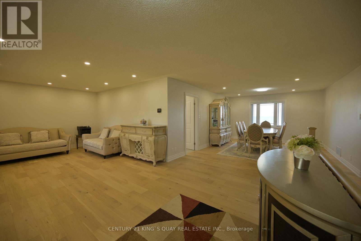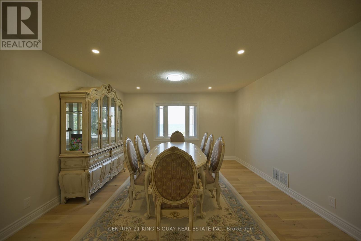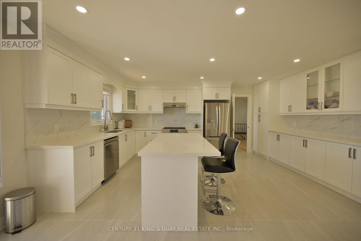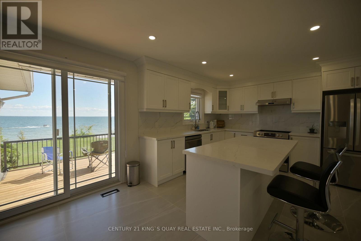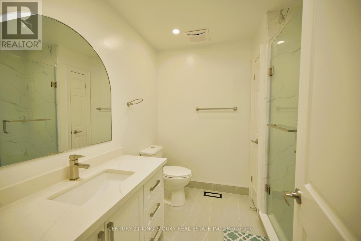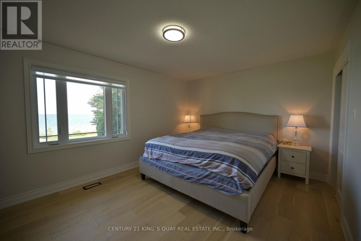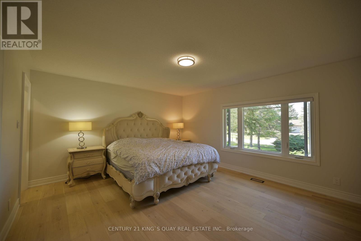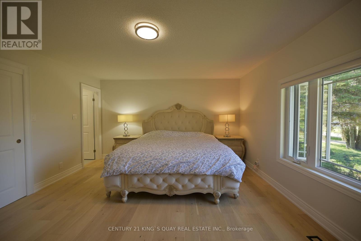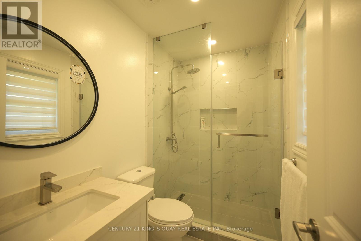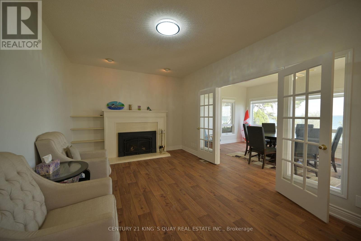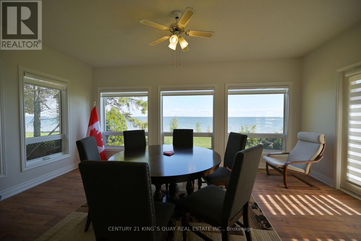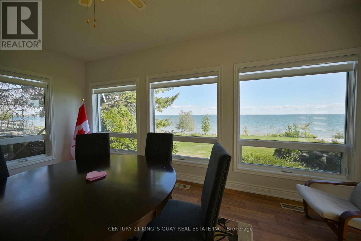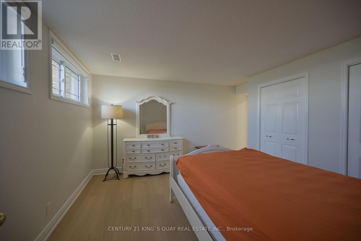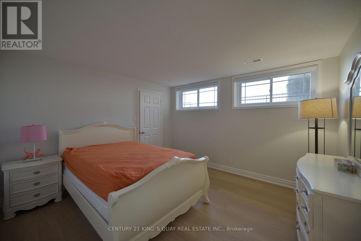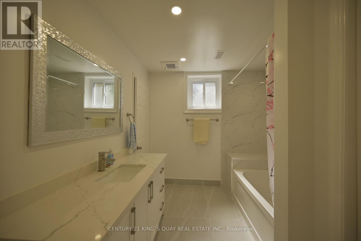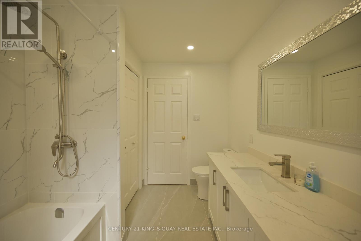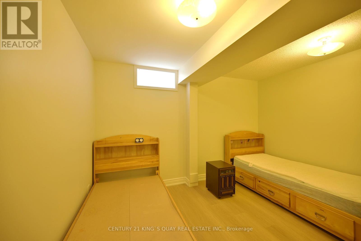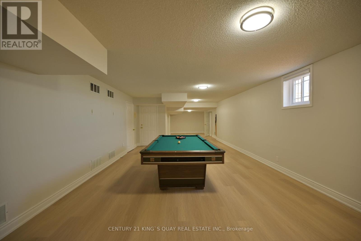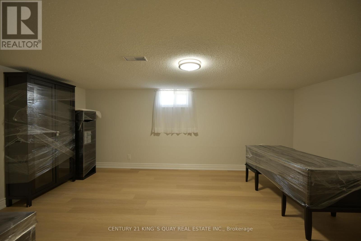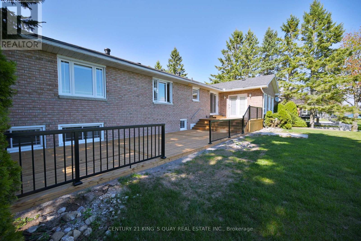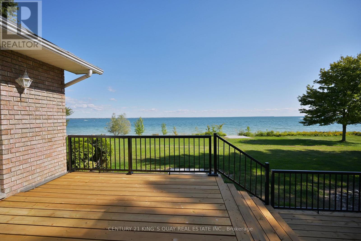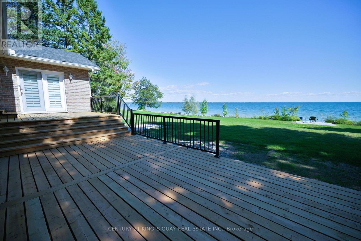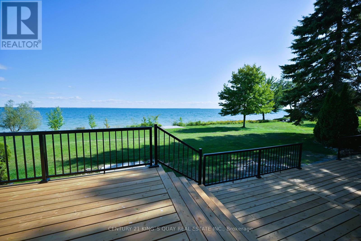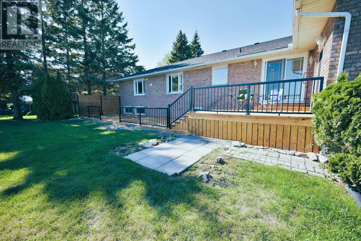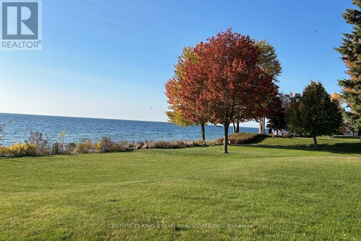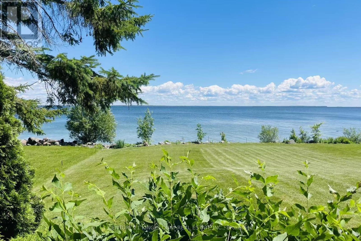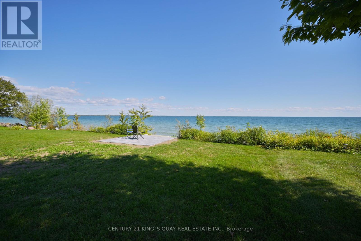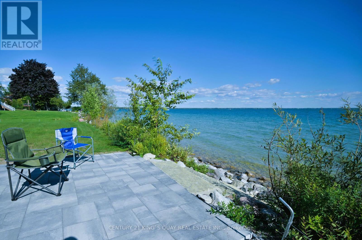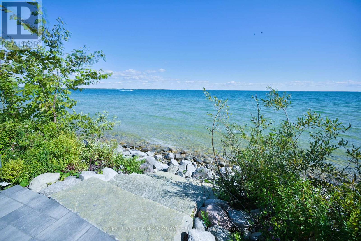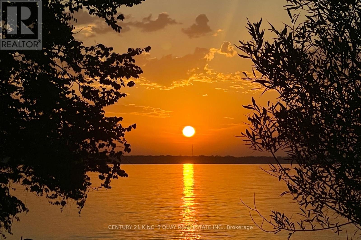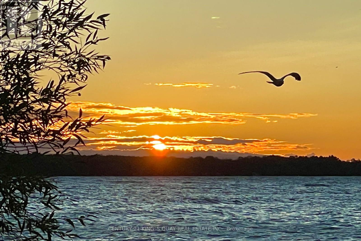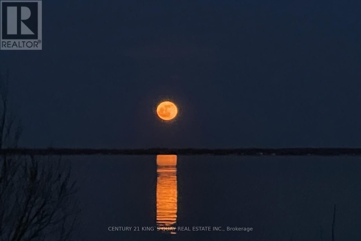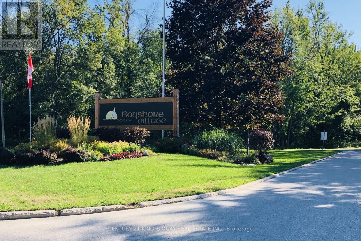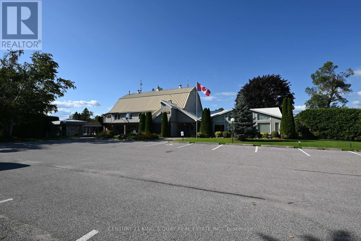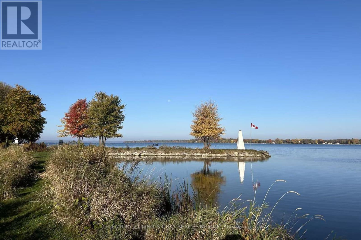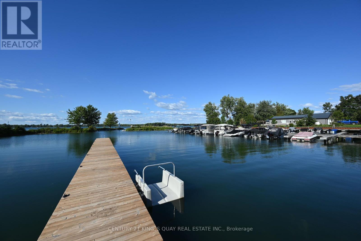4 Bedroom
3 Bathroom
2000 - 2500 sqft
Bungalow
Fireplace
Central Air Conditioning
Forced Air
Waterfront
$1,890,000
***Stunning Waterfront Home Fully Renovated in 2023*** Discover your dream home in a beautiful lakeside community! Ranch Bungalow Boasting an All-Brick exterior and nestled within The Executive Bayshore Village Community. This full-featured residence offers modern living at its finest, with a backyard that leads directly into a 100 feet of waterfrontage on Lake Simcoe, perfect for swimming, boating, or simply enjoying breathtaking sunrises. Freshly renovated in early 2023 with 2+2 Bedrooms and 3 full bathrooms, the home combines contemporary design with timeless comfort, making it completely move-in ready. Experience the perfect blend of luxury, nature, and convenience in this one-of-a-kind property. Added Benefit Of A Re-shingled Roof (2017), Updated Windows (2015), New Top-Of-The-Line Furnace and Central Air Conditioner (2022), New Appliances Included Fridge, Dishwasher, Washer & Dryer, Stove, Range Hood (2023), Brand New Deck & Stone Stairs To The Lake (2025). Established Within A Mature Neighborhood Within Close Proximity To Amenities, A Selection Of Beaches, Including Sandy Point Beach, And Brechin Dry Dock Marine. Resident has the option to join the Bayshore Village Association (approx.$1,000/year), granting access to exclusive amenities such as a private golf course, tennis, and pickleball courts. (id:41954)
Property Details
|
MLS® Number
|
S12377318 |
|
Property Type
|
Single Family |
|
Community Name
|
Rural Ramara |
|
Amenities Near By
|
Golf Nearby, Marina, Park |
|
Easement
|
Unknown |
|
Parking Space Total
|
7 |
|
Structure
|
Deck |
|
View Type
|
View, Lake View, Direct Water View |
|
Water Front Name
|
Lake Simcoe |
|
Water Front Type
|
Waterfront |
Building
|
Bathroom Total
|
3 |
|
Bedrooms Above Ground
|
2 |
|
Bedrooms Below Ground
|
2 |
|
Bedrooms Total
|
4 |
|
Age
|
31 To 50 Years |
|
Appliances
|
Dishwasher, Dryer, Hood Fan, Stove, Washer, Window Coverings, Refrigerator |
|
Architectural Style
|
Bungalow |
|
Basement Development
|
Finished |
|
Basement Type
|
N/a (finished) |
|
Construction Style Attachment
|
Detached |
|
Cooling Type
|
Central Air Conditioning |
|
Exterior Finish
|
Brick |
|
Fireplace Present
|
Yes |
|
Foundation Type
|
Unknown |
|
Heating Fuel
|
Electric |
|
Heating Type
|
Forced Air |
|
Stories Total
|
1 |
|
Size Interior
|
2000 - 2500 Sqft |
|
Type
|
House |
|
Utility Water
|
Municipal Water |
Parking
Land
|
Access Type
|
Water Access, Year-round Access, Marina Docking |
|
Acreage
|
No |
|
Land Amenities
|
Golf Nearby, Marina, Park |
|
Sewer
|
Sanitary Sewer |
|
Size Depth
|
220 Ft ,4 In |
|
Size Frontage
|
100 Ft ,1 In |
|
Size Irregular
|
100.1 X 220.4 Ft ; 99.99ft. X 220.38ft. X 100.05ft. X 219.9 |
|
Size Total Text
|
100.1 X 220.4 Ft ; 99.99ft. X 220.38ft. X 100.05ft. X 219.9 |
|
Surface Water
|
Lake/pond |
Rooms
| Level |
Type |
Length |
Width |
Dimensions |
|
Basement |
Office |
3.5 m |
5.33 m |
3.5 m x 5.33 m |
|
Basement |
Bedroom 3 |
4.49 m |
3.71 m |
4.49 m x 3.71 m |
|
Basement |
Bedroom 4 |
3.68 m |
5.51 m |
3.68 m x 5.51 m |
|
Basement |
Recreational, Games Room |
4.55 m |
14.92 m |
4.55 m x 14.92 m |
|
Main Level |
Living Room |
3.56 m |
5.13 m |
3.56 m x 5.13 m |
|
Main Level |
Dining Room |
7.2 m |
4.01 m |
7.2 m x 4.01 m |
|
Main Level |
Kitchen |
5.88 m |
4.9 m |
5.88 m x 4.9 m |
|
Main Level |
Family Room |
4.36 m |
5.49 m |
4.36 m x 5.49 m |
|
Main Level |
Sunroom |
3.6 m |
5.51 m |
3.6 m x 5.51 m |
|
Main Level |
Primary Bedroom |
4.18 m |
4.91 m |
4.18 m x 4.91 m |
|
Main Level |
Bedroom 2 |
3.44 m |
4.91 m |
3.44 m x 4.91 m |
https://www.realtor.ca/real-estate/28805999/88-bayshore-drive-ramara-rural-ramara
