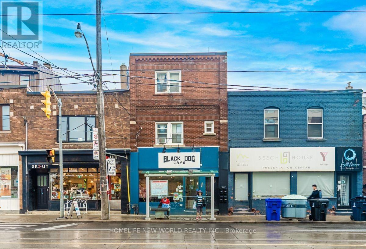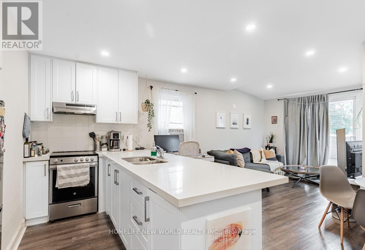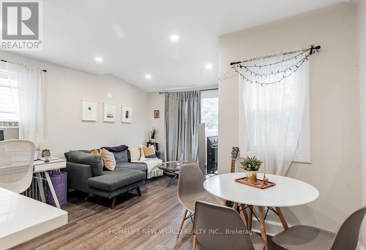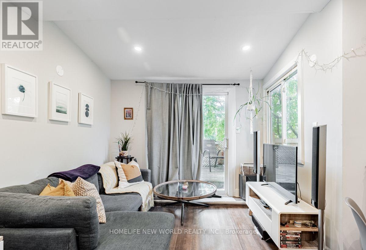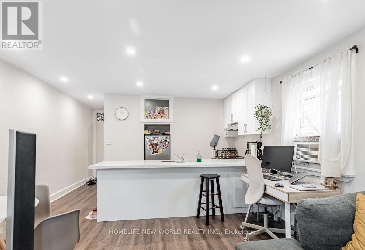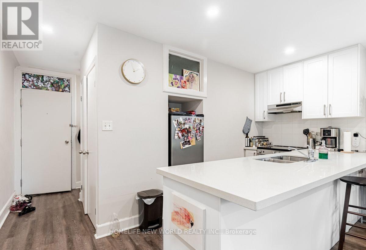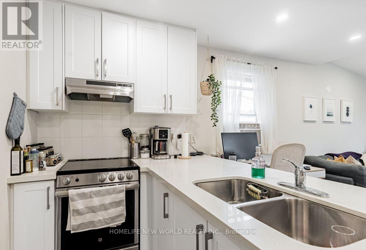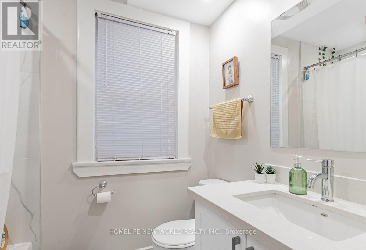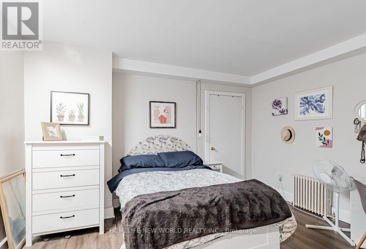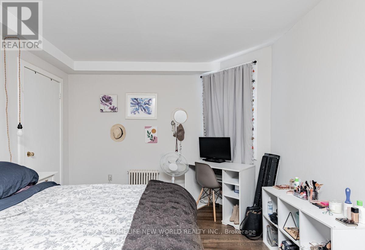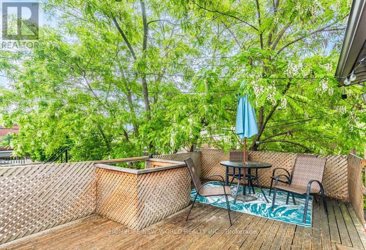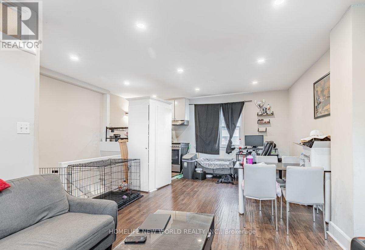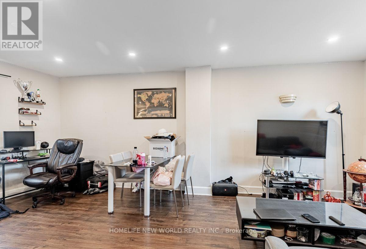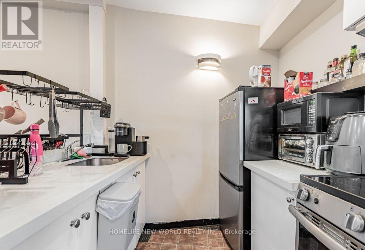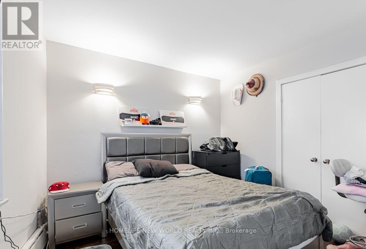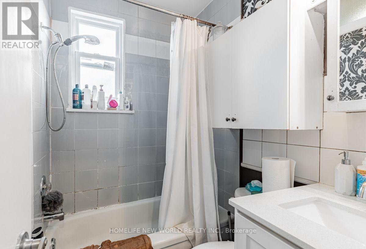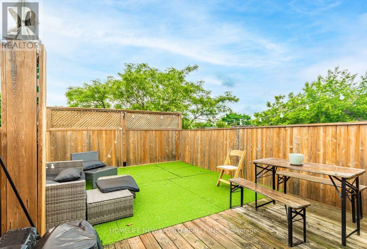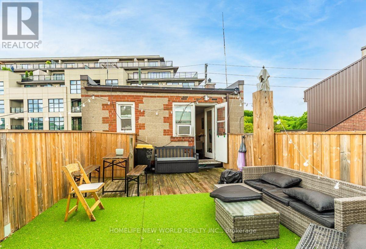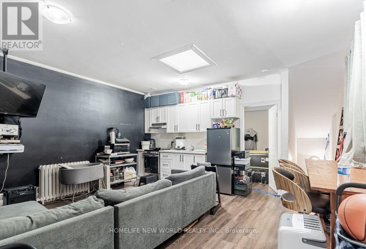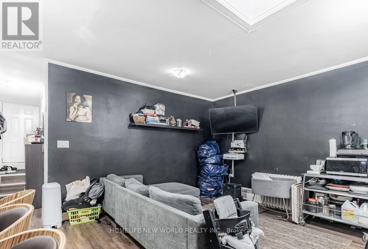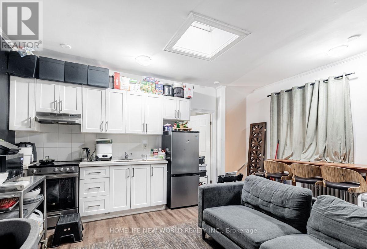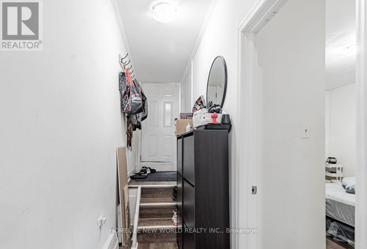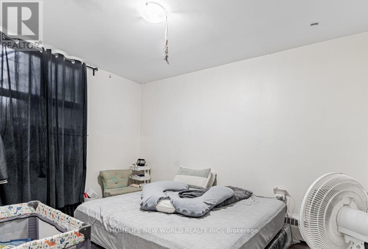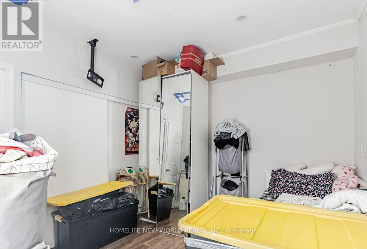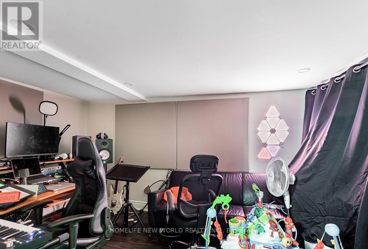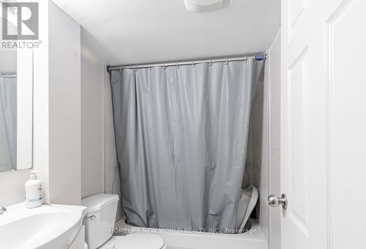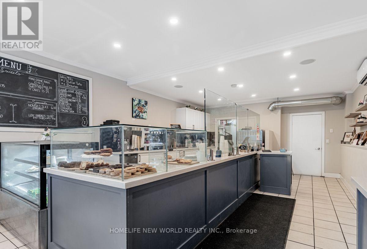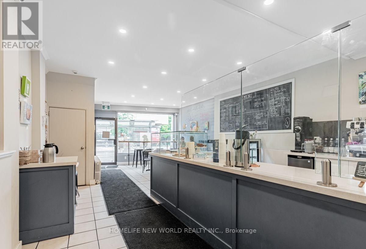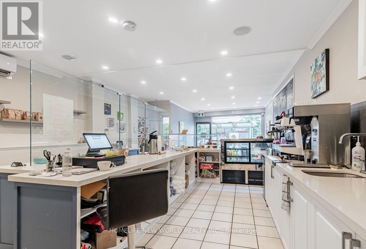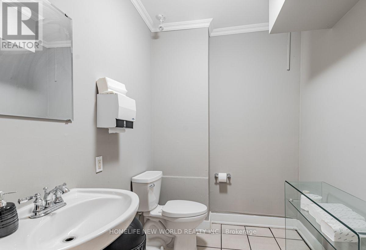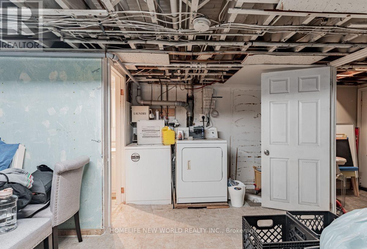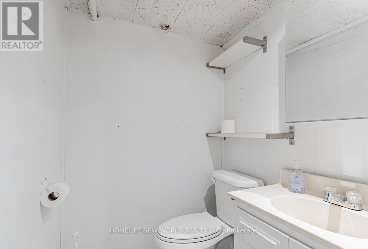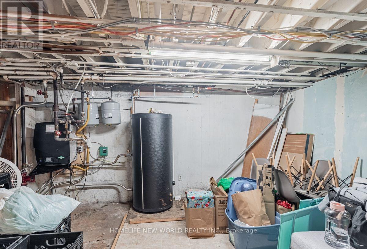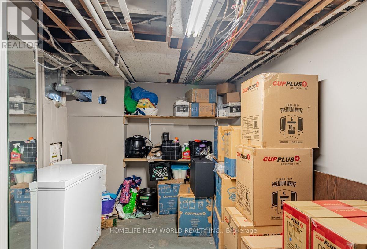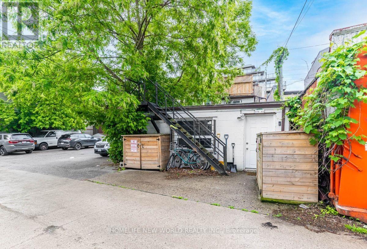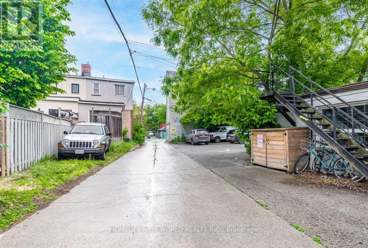7 Bedroom
5 Bathroom
Window Air Conditioner
Radiant Heat
$1,788,900
Attention Investors! Trendy Location Upper Beaches In The East End of Toronto. 3-Stry. 3,076 Sq Ft Mixed Use. Retail (891 Sf) Plus 3 Separate Residential Renovated Units, Two 1BR on 2nd and 3rd floor with private deck (2021), Windows (2021) and one 3BR Bsmt Apt. With a Separate Entrance. High-Efficiency Boiler/HWT in 2023, Separate Hydro Meters. Separate Laundry In Each Unit. Opportunity for investment in Commercial Strip Demanded For Retail And Residential Space. 5 Mins Drive To the Lake & Queen St E. (id:41954)
Property Details
|
MLS® Number
|
E12445191 |
|
Property Type
|
Retail |
|
Community Name
|
East End-Danforth |
|
Amenities Near By
|
Beach, Park, Schools |
|
Equipment Type
|
None, Furnace |
|
Features
|
Flat Site |
|
Parking Space Total
|
1 |
|
Rental Equipment Type
|
None, Furnace |
|
Structure
|
Deck |
|
View Type
|
City View |
Building
|
Bathroom Total
|
5 |
|
Bedrooms Above Ground
|
5 |
|
Bedrooms Below Ground
|
2 |
|
Bedrooms Total
|
7 |
|
Age
|
31 To 50 Years |
|
Appliances
|
Water Meter |
|
Basement Features
|
Apartment In Basement, Separate Entrance |
|
Basement Type
|
N/a |
|
Cooling Type
|
Window Air Conditioner |
|
Exterior Finish
|
Brick |
|
Fire Protection
|
Smoke Detectors |
|
Foundation Type
|
Concrete |
|
Half Bath Total
|
2 |
|
Heating Fuel
|
Natural Gas |
|
Heating Type
|
Radiant Heat |
|
Stories Total
|
3 |
|
Type
|
Residential Commercial Mix |
|
Utility Water
|
Municipal Water |
Parking
Land
|
Acreage
|
No |
|
Land Amenities
|
Beach, Park, Schools |
|
Sewer
|
Sanitary Sewer |
|
Size Depth
|
100 Ft ,1 In |
|
Size Frontage
|
20 Ft ,1 In |
|
Size Irregular
|
20.16 X 100.13 Ft |
|
Size Total Text
|
20.16 X 100.13 Ft |
|
Zoning Description
|
Cr 2.0 (c1.0, R 1.5) Ss2 (x1988) |
Utilities
|
Cable
|
Installed |
|
Electricity
|
Installed |
|
Sewer
|
Installed |
https://www.realtor.ca/real-estate/28952472/878-kingston-road-toronto-east-end-danforth-east-end-danforth
