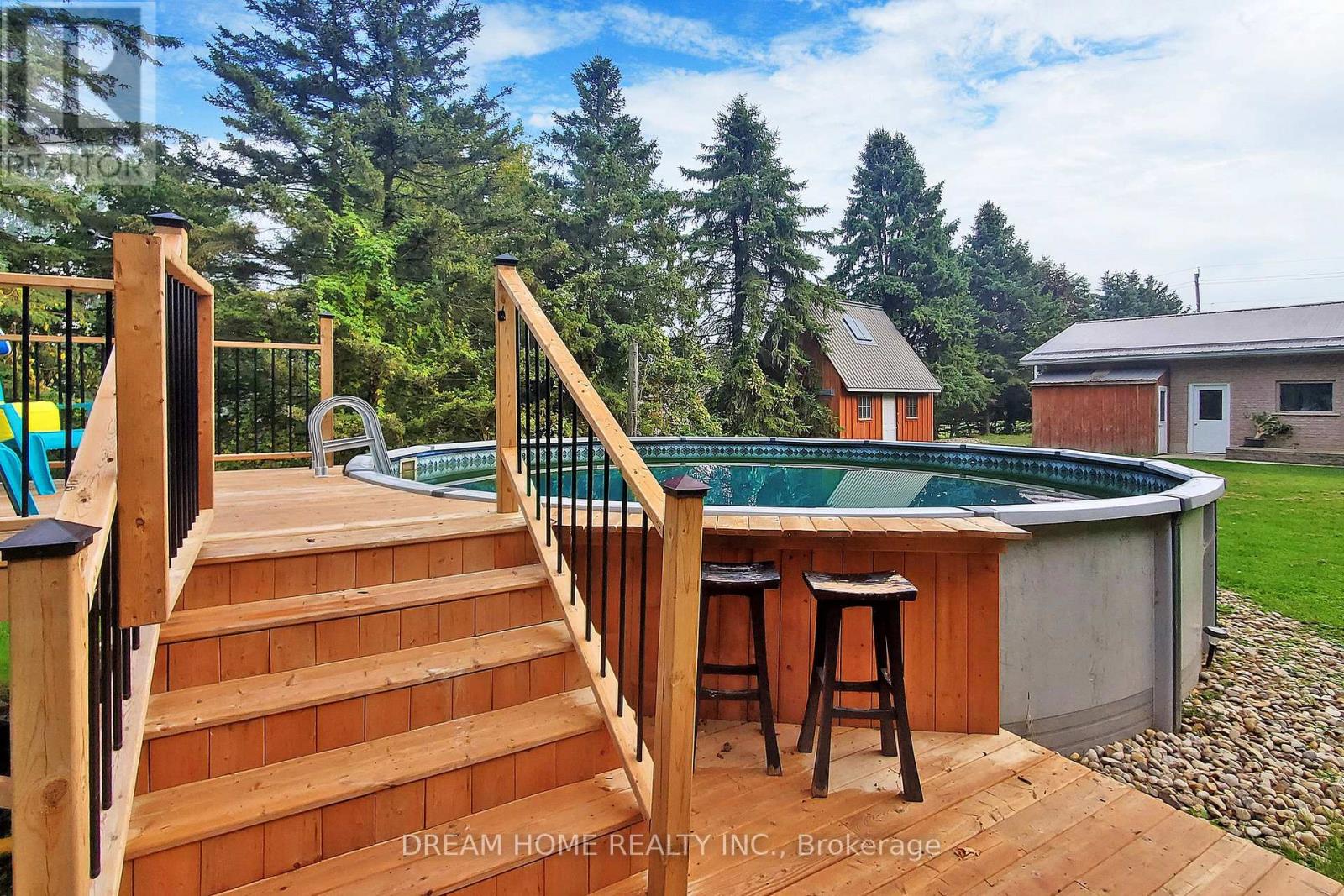3 Bedroom
3 Bathroom
Bungalow
Fireplace
Above Ground Pool
Central Air Conditioning
Forced Air
$818,888
Huge lot with over half an acre of lushness! Welcome To The Town Of Palmerston In Minto. Indulge In Country Living At This All Brick Bungalow With 3 Spacious Bedrooms And Open Concept Kitchen, Living And Dining Room With Walkout. The Basement Is Finished As Open Concept Rec Room With Cedar Sauna. Spacious Double Garage With Heating/Ac And Separate Bar Room With Heated Floors And 4-Keg Beer Tap System. This Lush Green Oversized 242 Lot Is Abundant With Extras Including A 24' Above Ground Pool, Pond W/ Waterfall, Flagstone Fire Pit, B/I Hammock, Natural Gas Bbq Hookup And Furnished Patio Deck With Pot Lights Perfect For Entertaining Guests. Furnace/Ac, Sump And Ejector Pumps Replaced In 2021. Steel Metal Roof. Heated 2-Storey Shed With Hydro, Fibre-optic Internet Connection Available. **** EXTRAS **** S/S Fridge, S/S Stove, S/S Microwave, B/I Dishwasher, Washer/Dryer, Water Softener, 24' Pool. Not Included: Trampoline, Picnic Table, Freezer. (id:41954)
Property Details
|
MLS® Number
|
X8428258 |
|
Property Type
|
Single Family |
|
Community Name
|
Palmerston |
|
Features
|
Sauna |
|
Parking Space Total
|
12 |
|
Pool Type
|
Above Ground Pool |
Building
|
Bathroom Total
|
3 |
|
Bedrooms Above Ground
|
3 |
|
Bedrooms Total
|
3 |
|
Appliances
|
Water Softener |
|
Architectural Style
|
Bungalow |
|
Basement Development
|
Finished |
|
Basement Features
|
Walk-up |
|
Basement Type
|
N/a (finished) |
|
Construction Style Attachment
|
Detached |
|
Cooling Type
|
Central Air Conditioning |
|
Exterior Finish
|
Brick |
|
Fireplace Present
|
Yes |
|
Fireplace Type
|
Insert |
|
Foundation Type
|
Poured Concrete |
|
Heating Fuel
|
Natural Gas |
|
Heating Type
|
Forced Air |
|
Stories Total
|
1 |
|
Type
|
House |
|
Utility Water
|
Municipal Water |
Parking
Land
|
Acreage
|
No |
|
Sewer
|
Septic System |
|
Size Depth
|
242 Ft |
|
Size Frontage
|
121 Ft |
|
Size Irregular
|
121 X 242 Ft |
|
Size Total Text
|
121 X 242 Ft|1/2 - 1.99 Acres |
Rooms
| Level |
Type |
Length |
Width |
Dimensions |
|
Basement |
Playroom |
3.35 m |
5.18 m |
3.35 m x 5.18 m |
|
Basement |
Laundry Room |
3.54 m |
3.96 m |
3.54 m x 3.96 m |
|
Basement |
Recreational, Games Room |
7.38 m |
6.89 m |
7.38 m x 6.89 m |
|
Basement |
Bathroom |
3.32 m |
3.2 m |
3.32 m x 3.2 m |
|
Main Level |
Kitchen |
2.98 m |
4.02 m |
2.98 m x 4.02 m |
|
Main Level |
Living Room |
3.41 m |
6.31 m |
3.41 m x 6.31 m |
|
Main Level |
Dining Room |
2.68 m |
2.98 m |
2.68 m x 2.98 m |
|
Main Level |
Primary Bedroom |
3.66 m |
3.23 m |
3.66 m x 3.23 m |
|
Main Level |
Bedroom 2 |
3.51 m |
2.86 m |
3.51 m x 2.86 m |
|
Main Level |
Bedroom 3 |
3.05 m |
3.48 m |
3.05 m x 3.48 m |
|
Main Level |
Bathroom |
3.05 m |
2.71 m |
3.05 m x 2.71 m |
Utilities
|
Cable
|
Available |
|
Sewer
|
Available |
https://www.realtor.ca/real-estate/27024917/8774-wellington-rd-5-minto-palmerston


































