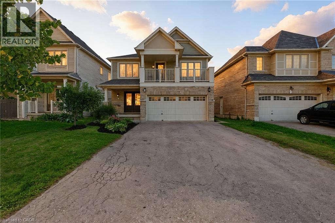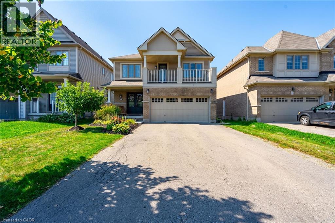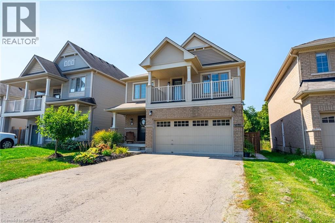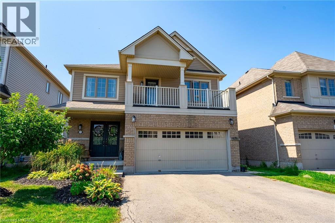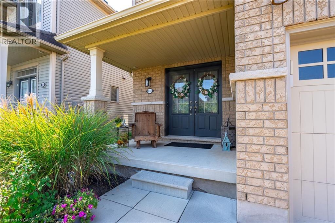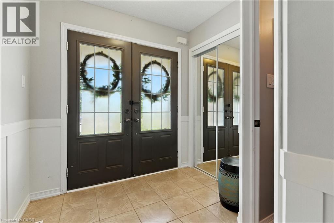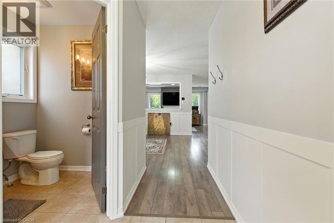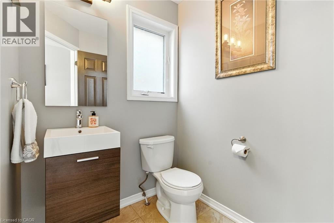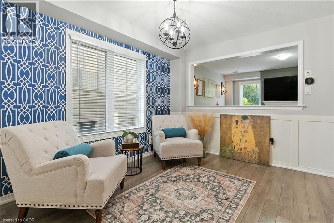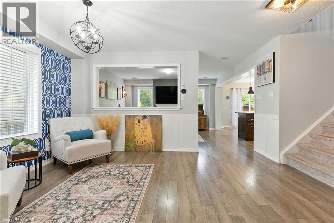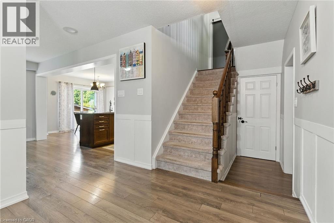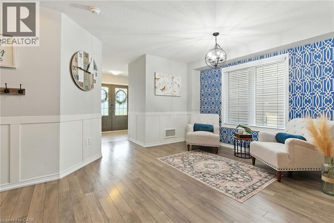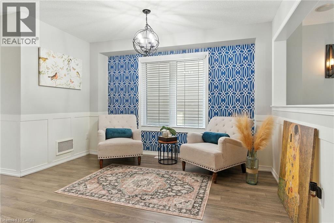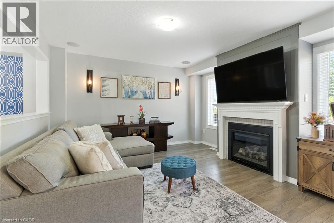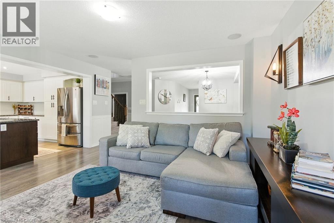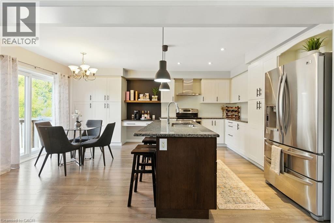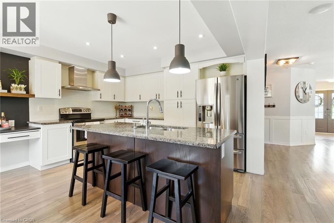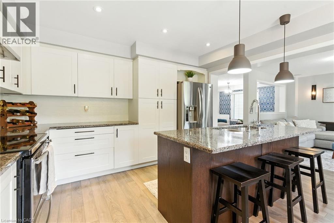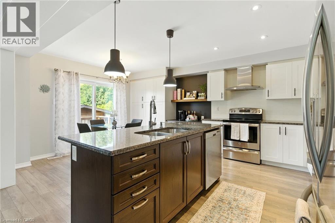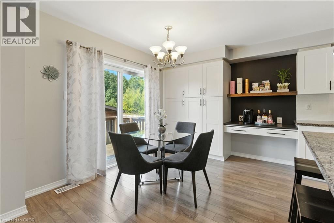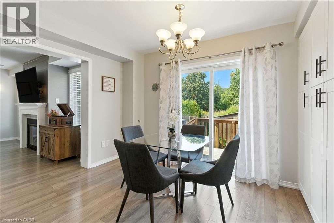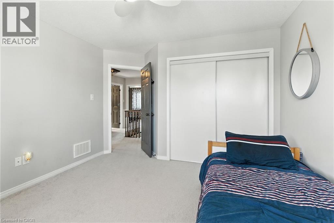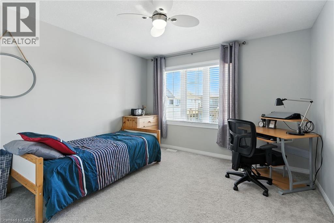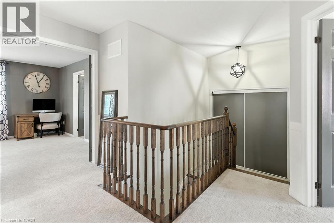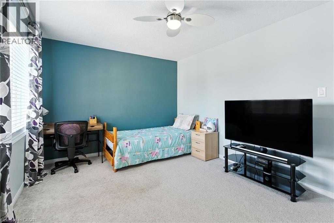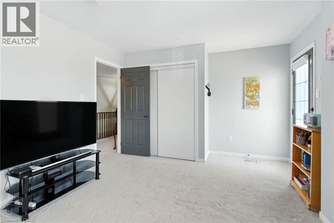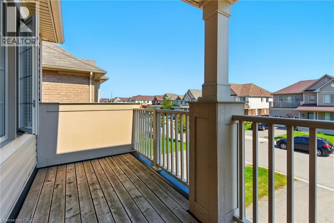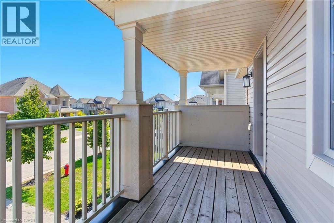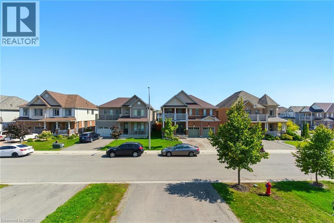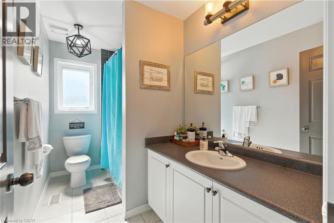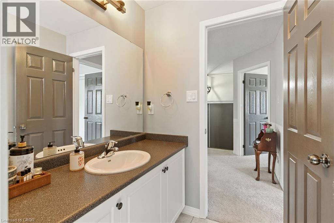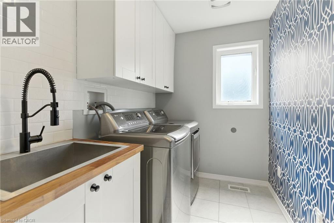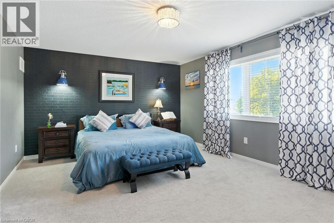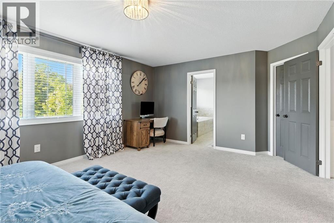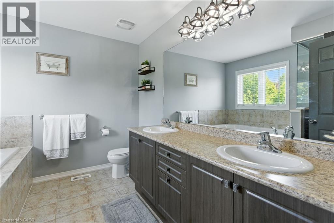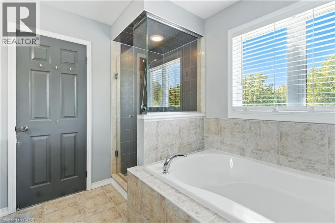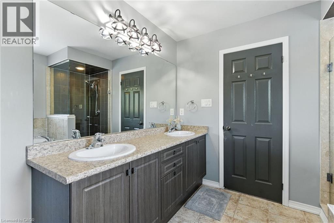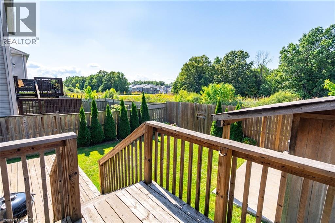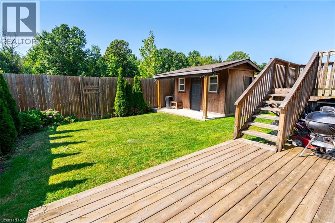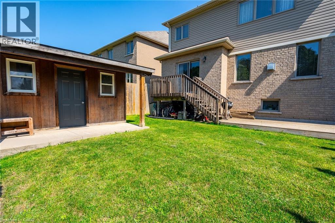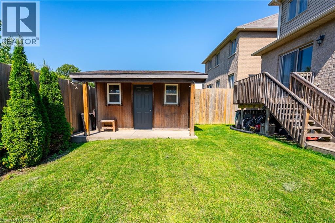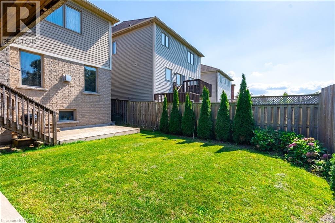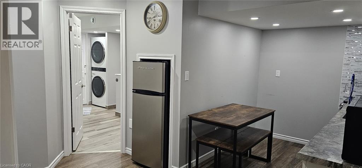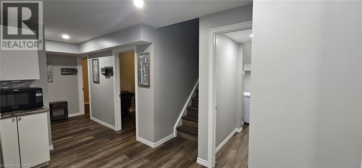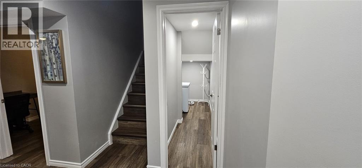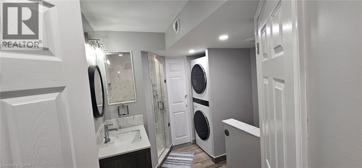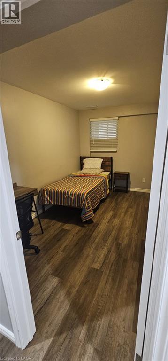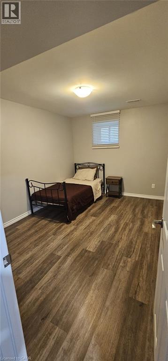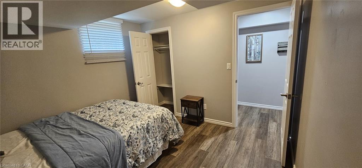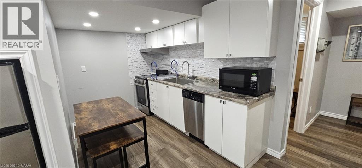6 Bedroom
4 Bathroom
2020 sqft
2 Level
Fireplace
Central Air Conditioning
Forced Air
$949,999
Welcome to this beautifully upgraded, fully detached home featuring a spacious two-car garage and modern, high-end finishes throughout. The main level offers an open-concept layout with a designer kitchen, premium appliances, and abundant natural light. Upstairs you’ll find three generous bedrooms, including a luxurious primary retreat. The finished basement is a self-contained apartment with its own private entrance, full kitchen, bathroom, and three additional bedrooms—perfect for in-laws, extended family, or rental income. Currently leased for $2,100/month, this space is a true mortgage helper! Situated in a family-friendly neighbourhood close to schools, parks, shopping, and transit, this turn-key property is ideal for both end-users and investors. Don’t miss this exceptional opportunity to own a versatile home that blends modern living with strong investment potential! (id:41954)
Property Details
|
MLS® Number
|
40769062 |
|
Property Type
|
Single Family |
|
Amenities Near By
|
Park, Place Of Worship, Playground, Public Transit, Schools |
|
Community Features
|
Quiet Area, School Bus |
|
Equipment Type
|
None |
|
Features
|
Automatic Garage Door Opener |
|
Parking Space Total
|
6 |
|
Rental Equipment Type
|
None |
|
Structure
|
Shed |
|
View Type
|
City View |
Building
|
Bathroom Total
|
4 |
|
Bedrooms Above Ground
|
3 |
|
Bedrooms Below Ground
|
3 |
|
Bedrooms Total
|
6 |
|
Appliances
|
Dishwasher, Dryer, Microwave, Refrigerator, Stove, Washer, Hood Fan, Window Coverings |
|
Architectural Style
|
2 Level |
|
Basement Development
|
Finished |
|
Basement Type
|
Full (finished) |
|
Constructed Date
|
2013 |
|
Construction Style Attachment
|
Detached |
|
Cooling Type
|
Central Air Conditioning |
|
Exterior Finish
|
Brick, Vinyl Siding |
|
Fireplace Present
|
Yes |
|
Fireplace Total
|
1 |
|
Half Bath Total
|
1 |
|
Heating Fuel
|
Natural Gas |
|
Heating Type
|
Forced Air |
|
Stories Total
|
2 |
|
Size Interior
|
2020 Sqft |
|
Type
|
House |
|
Utility Water
|
Municipal Water |
Parking
Land
|
Access Type
|
Highway Access, Highway Nearby |
|
Acreage
|
No |
|
Land Amenities
|
Park, Place Of Worship, Playground, Public Transit, Schools |
|
Sewer
|
Municipal Sewage System |
|
Size Depth
|
100 Ft |
|
Size Frontage
|
40 Ft |
|
Size Total Text
|
Under 1/2 Acre |
|
Zoning Description
|
R3 |
Rooms
| Level |
Type |
Length |
Width |
Dimensions |
|
Second Level |
Bedroom |
|
|
11'7'' x 14'2'' |
|
Second Level |
Bedroom |
|
|
16'4'' x 11'8'' |
|
Second Level |
5pc Bathroom |
|
|
10'6'' x 5'8'' |
|
Second Level |
Laundry Room |
|
|
10'6'' x 5'9'' |
|
Second Level |
4pc Bathroom |
|
|
9'5'' x 10'2'' |
|
Second Level |
Primary Bedroom |
|
|
19'0'' x 13'5'' |
|
Basement |
3pc Bathroom |
|
|
9'7'' x 13'10'' |
|
Basement |
Kitchen |
|
|
22'9'' x 12'7'' |
|
Basement |
Bedroom |
|
|
12'10'' x 8'2'' |
|
Basement |
Bedroom |
|
|
12'10'' x 9'11'' |
|
Basement |
Bedroom |
|
|
10'10'' x 11'4'' |
|
Main Level |
2pc Bathroom |
|
|
Measurements not available |
|
Main Level |
Living Room |
|
|
22'9'' x 12'4'' |
|
Main Level |
Kitchen |
|
|
12'10'' x 11'6'' |
|
Main Level |
Dining Room |
|
|
12'9'' x 6'11'' |
|
Main Level |
Family Room |
|
|
15'2'' x 12'3'' |
https://www.realtor.ca/real-estate/28858179/8769-dogwood-crescent-niagara-falls
