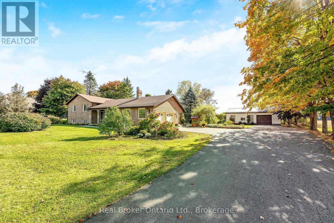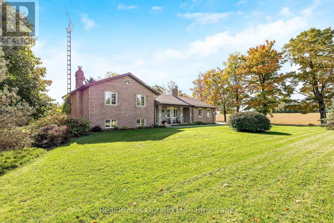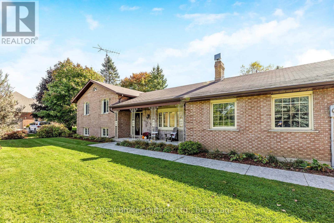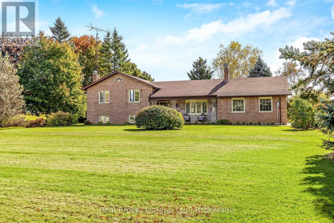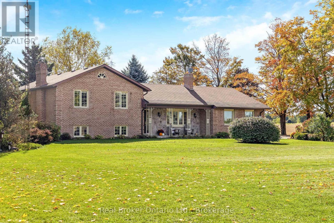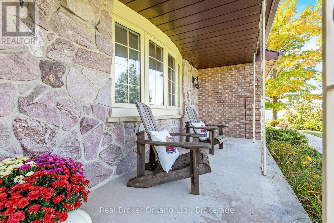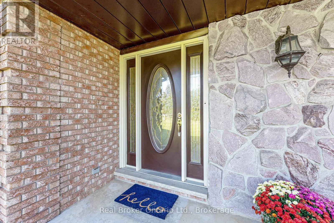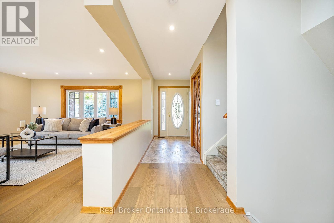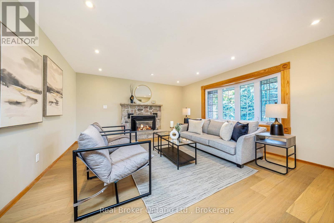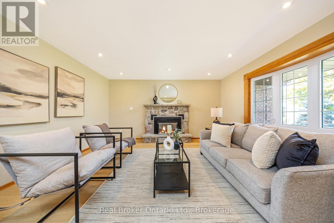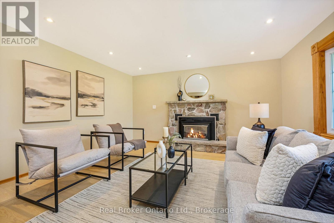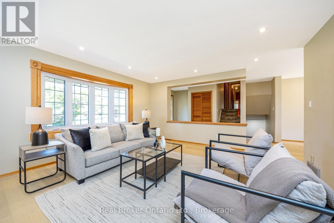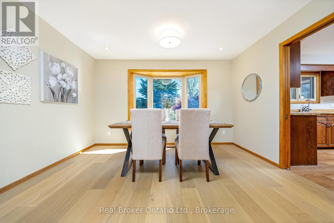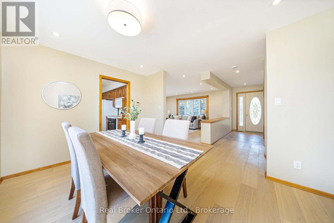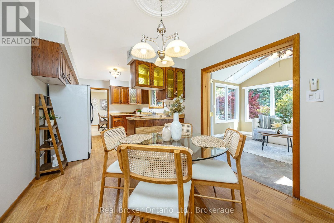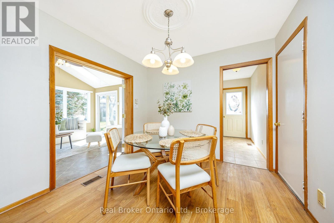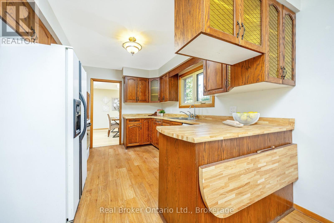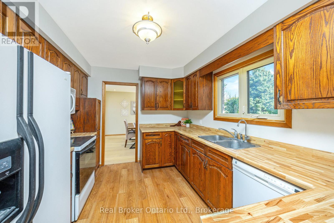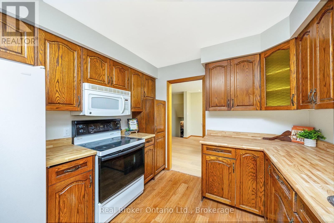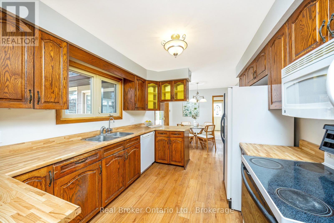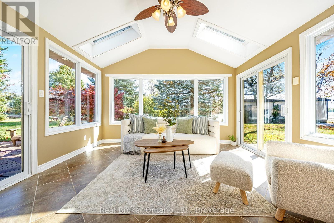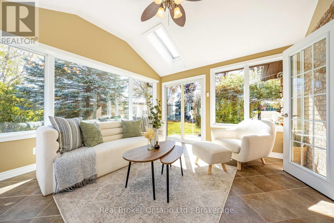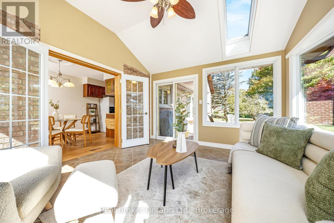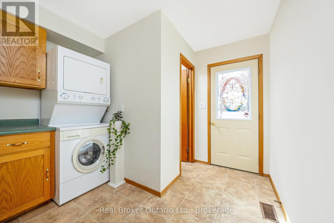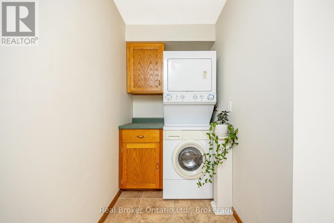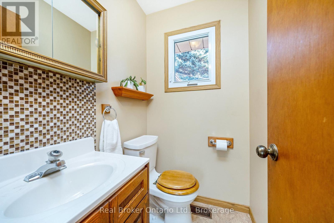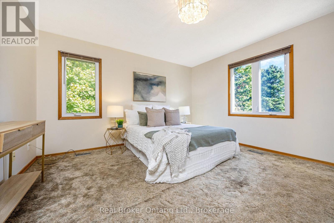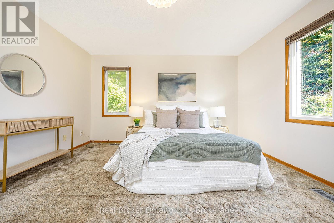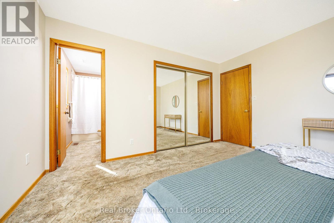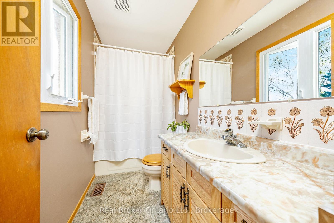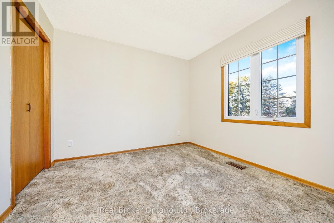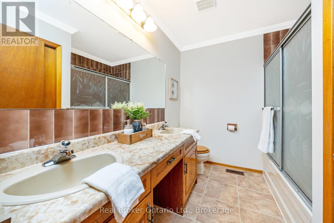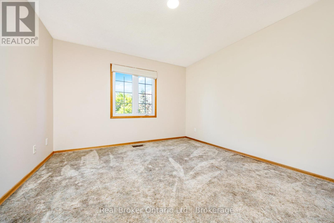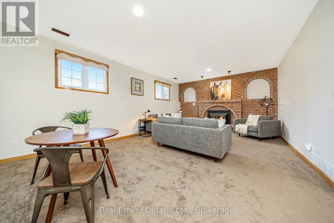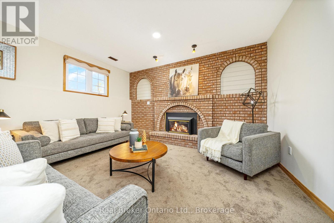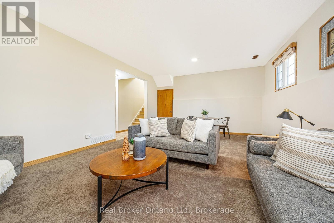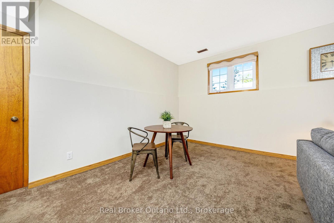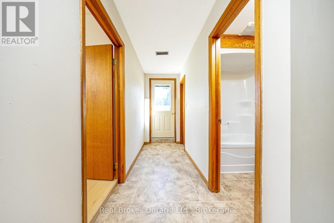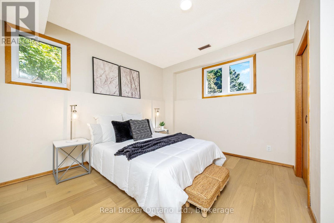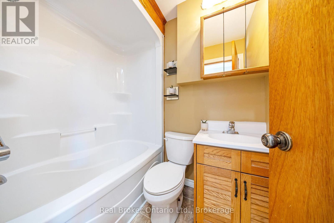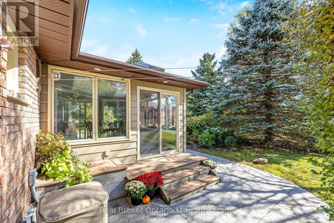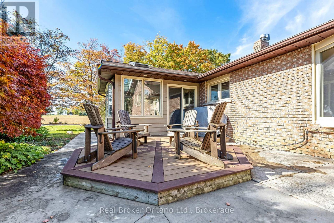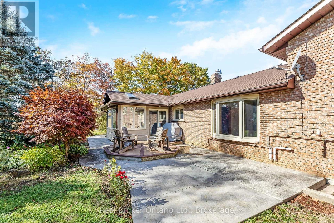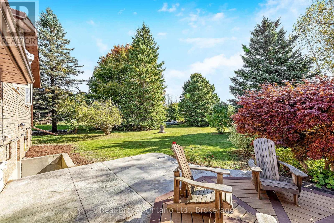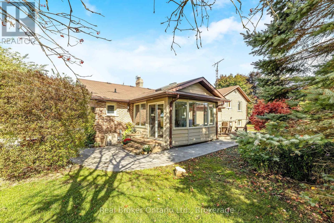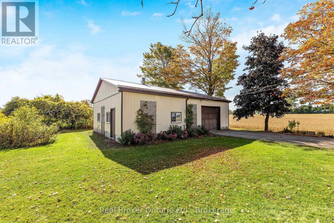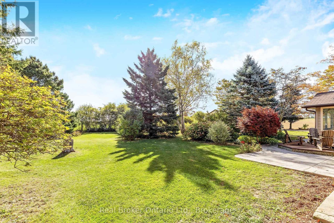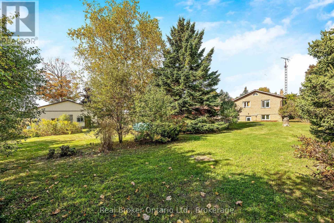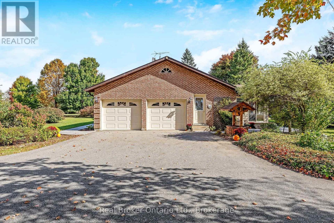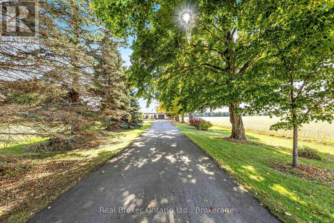4 Bedroom
4 Bathroom
2000 - 2500 sqft
Fireplace
Central Air Conditioning
Forced Air
$1,425,000
Spacious Four-Level Side Split with Natural Light and Versatile Living Space. Welcome to this beautifully designed four-level side split, offering an abundance of natural light and space for family living, entertaining, and even home business opportunities.Step inside to find a bright and inviting living room and dining area, highlighted by large windows that fill the home with sunlight. The kitchen is conveniently located on the main level, along with a laundry room and a handy two-piece bathroom.Upstairs, the primary bedroom features its own private en-suite bath, accompanied by two additional bedrooms and a full main bathroom perfect for family or guests.The lower level offers a separate outdoor entrance, a spacious family room, a fourth bedroom, and a full four-piece washroom ideal for extended family, a guest suite, or potential in-law accommodations.The basement level remains unfinished, providing endless possibilities for storage, hobbies, or future expansion, and includes a large cold cellar.A standout feature of this property is the detached shop perfect for storage, a workshop, or even a home-based business.With an attached garage, thoughtful layout, and flexible living spaces, this home has something for everyone. (id:41954)
Property Details
|
MLS® Number
|
X12460725 |
|
Property Type
|
Single Family |
|
Community Name
|
Rural Erin |
|
Community Features
|
School Bus |
|
Equipment Type
|
Water Heater, Propane Tank |
|
Features
|
Flat Site |
|
Parking Space Total
|
17 |
|
Rental Equipment Type
|
Water Heater, Propane Tank |
Building
|
Bathroom Total
|
4 |
|
Bedrooms Above Ground
|
4 |
|
Bedrooms Total
|
4 |
|
Age
|
31 To 50 Years |
|
Appliances
|
Central Vacuum, Water Heater, Dishwasher, Dryer, Stove, Washer, Water Softener, Refrigerator |
|
Basement Development
|
Finished |
|
Basement Type
|
N/a (finished) |
|
Construction Style Attachment
|
Detached |
|
Construction Style Split Level
|
Sidesplit |
|
Cooling Type
|
Central Air Conditioning |
|
Exterior Finish
|
Brick, Stone |
|
Fireplace Present
|
Yes |
|
Fireplace Total
|
2 |
|
Foundation Type
|
Concrete |
|
Half Bath Total
|
1 |
|
Heating Fuel
|
Propane |
|
Heating Type
|
Forced Air |
|
Size Interior
|
2000 - 2500 Sqft |
|
Type
|
House |
|
Utility Water
|
Drilled Well |
Parking
Land
|
Acreage
|
No |
|
Sewer
|
Septic System |
|
Size Frontage
|
168 Ft |
|
Size Irregular
|
168 Ft |
|
Size Total Text
|
168 Ft |
Rooms
| Level |
Type |
Length |
Width |
Dimensions |
|
Basement |
Recreational, Games Room |
7.39 m |
6.92 m |
7.39 m x 6.92 m |
|
Basement |
Utility Room |
5.6 m |
2.7 m |
5.6 m x 2.7 m |
|
Main Level |
Kitchen |
4.07 m |
2.94 m |
4.07 m x 2.94 m |
|
Main Level |
Eating Area |
2.94 m |
2.34 m |
2.94 m x 2.34 m |
|
Main Level |
Dining Room |
3.89 m |
3.03 m |
3.89 m x 3.03 m |
|
Main Level |
Living Room |
5.59 m |
4.52 m |
5.59 m x 4.52 m |
|
Main Level |
Sunroom |
4.09 m |
3.59 m |
4.09 m x 3.59 m |
|
Main Level |
Laundry Room |
2.96 m |
2.72 m |
2.96 m x 2.72 m |
|
Upper Level |
Primary Bedroom |
4.07 m |
3.96 m |
4.07 m x 3.96 m |
|
Upper Level |
Bedroom 2 |
3.67 m |
3.54 m |
3.67 m x 3.54 m |
|
Upper Level |
Bedroom 3 |
3.67 m |
3.34 m |
3.67 m x 3.34 m |
|
Ground Level |
Family Room |
6.84 m |
4.56 m |
6.84 m x 4.56 m |
|
Ground Level |
Bedroom 4 |
3.96 m |
3.82 m |
3.96 m x 3.82 m |
https://www.realtor.ca/real-estate/28985498/8759-wellington-124-road-erin-rural-erin
