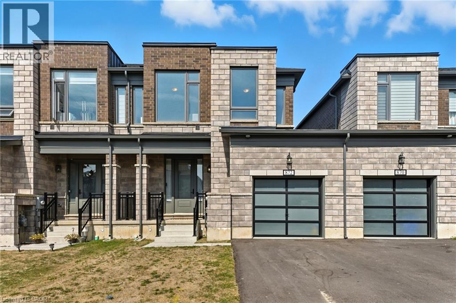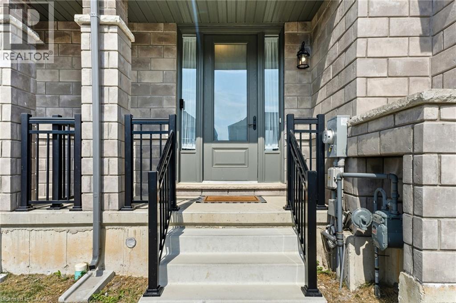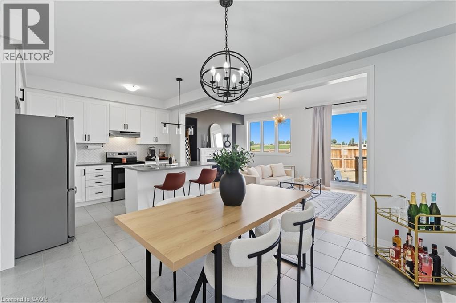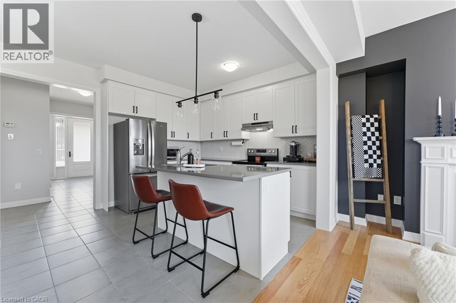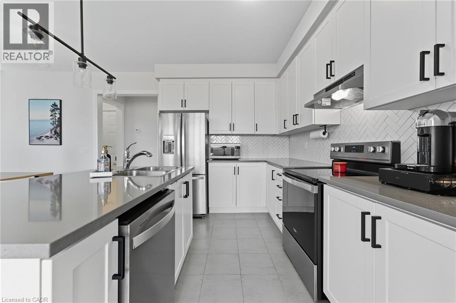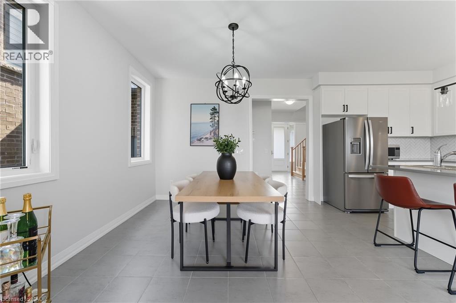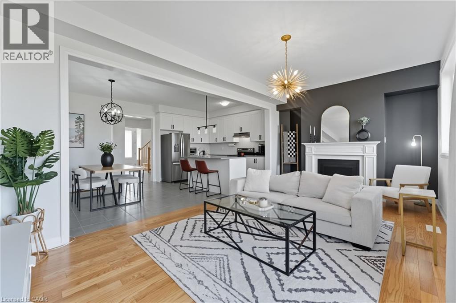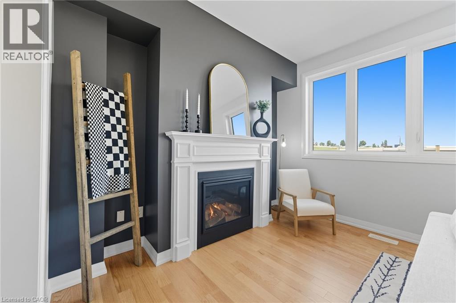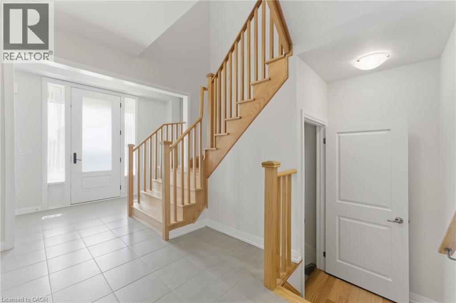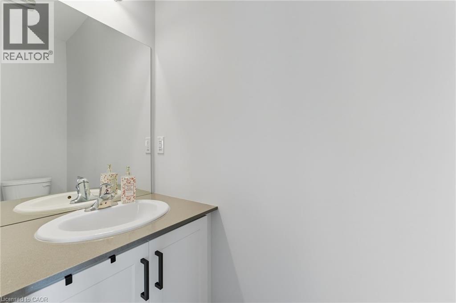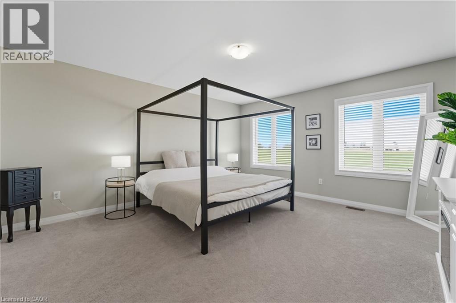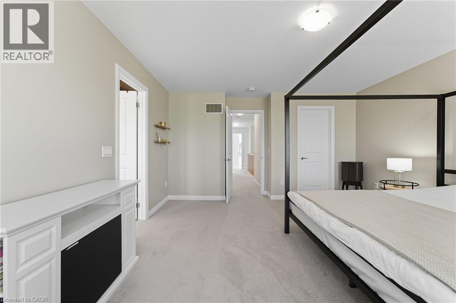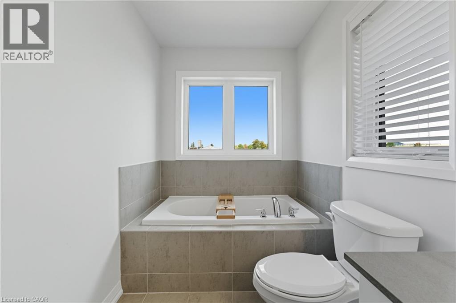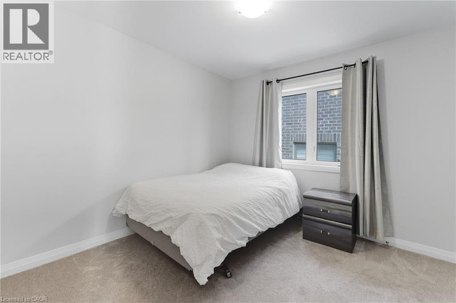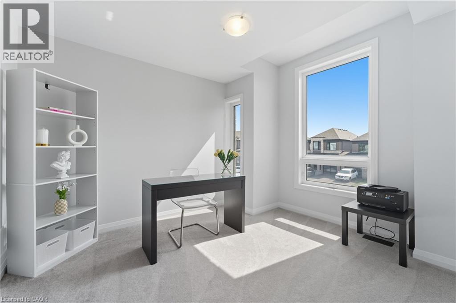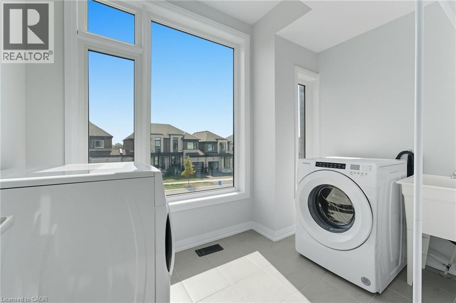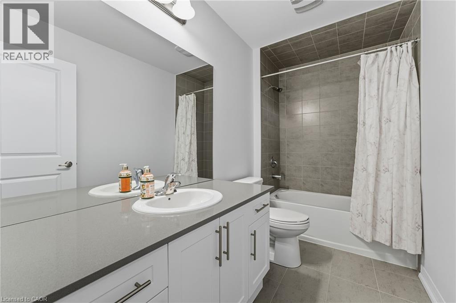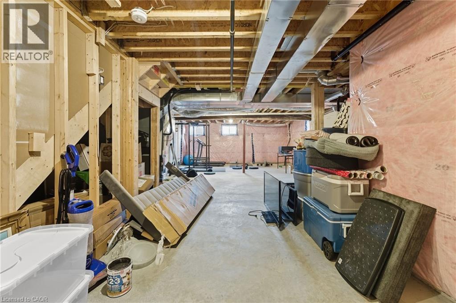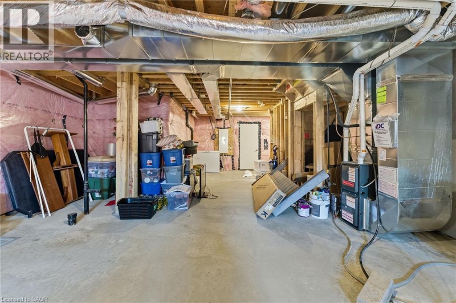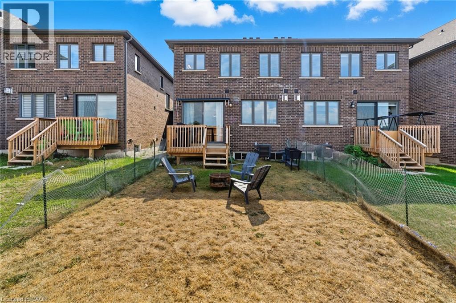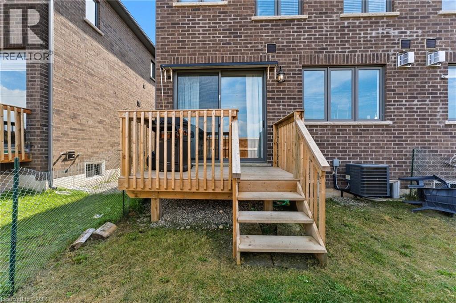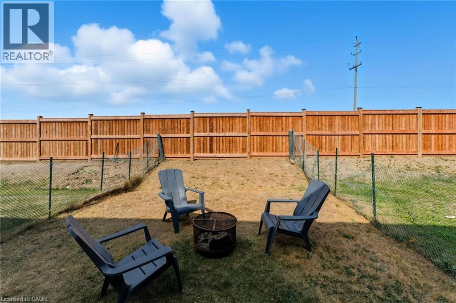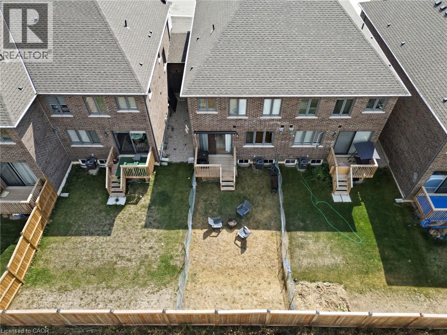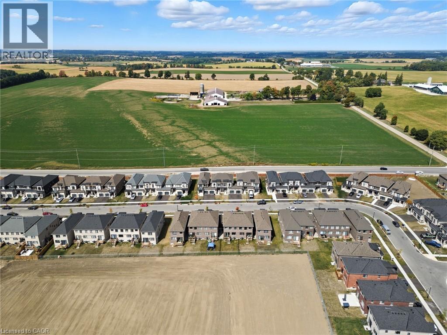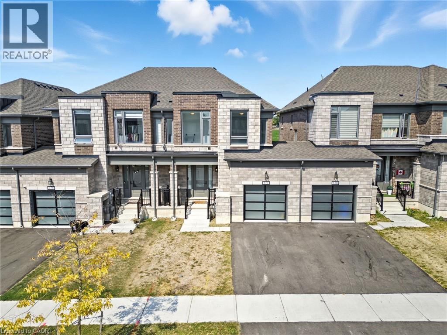3 Bedroom
3 Bathroom
1765 sqft
2 Level
Fireplace
Central Air Conditioning
Forced Air
$675,000
Welcome to 872 Sobeski Ave, a beautiful 2-storey townhome located in one of Woodstock’s sought after family-friendly neighborhoods. This modern 3-bedroom, 3-bathroom home offers both comfort and convenience with a functional layout and quality finishes throughout. Step into a bright and welcoming main floor, featuring an open concept living and dining space, ideal for entertaining or family time. The powder room on this level adds extra convenience for guests. Upstairs, you'll find three spacious bedrooms, including a primary suite complete with you own luxurious 5-piece ensuite bath. A 4-piece bathroom that serves the other bedrooms, and the second-floor laundry room means no more hauling baskets up and down the stairs. Enjoy the ease of low-maintenance living with all the space you need, whether you're a growing family, first-time buyer, or looking to invest. This is your opportunity to own a stunning turn-key home in a growing community. (id:41954)
Property Details
|
MLS® Number
|
40770833 |
|
Property Type
|
Single Family |
|
Amenities Near By
|
Park, Place Of Worship |
|
Parking Space Total
|
2 |
Building
|
Bathroom Total
|
3 |
|
Bedrooms Above Ground
|
3 |
|
Bedrooms Total
|
3 |
|
Appliances
|
Dishwasher, Freezer, Refrigerator, Stove |
|
Architectural Style
|
2 Level |
|
Basement Development
|
Unfinished |
|
Basement Type
|
Full (unfinished) |
|
Construction Style Attachment
|
Attached |
|
Cooling Type
|
Central Air Conditioning |
|
Exterior Finish
|
Brick, Vinyl Siding |
|
Fireplace Present
|
Yes |
|
Fireplace Total
|
1 |
|
Half Bath Total
|
1 |
|
Heating Fuel
|
Natural Gas |
|
Heating Type
|
Forced Air |
|
Stories Total
|
2 |
|
Size Interior
|
1765 Sqft |
|
Type
|
Row / Townhouse |
|
Utility Water
|
Municipal Water |
Parking
Land
|
Acreage
|
No |
|
Land Amenities
|
Park, Place Of Worship |
|
Sewer
|
Municipal Sewage System |
|
Size Depth
|
109 Ft |
|
Size Frontage
|
32 Ft |
|
Size Total Text
|
Under 1/2 Acre |
|
Zoning Description
|
R3-12 |
Rooms
| Level |
Type |
Length |
Width |
Dimensions |
|
Second Level |
Laundry Room |
|
|
6'9'' x 9'10'' |
|
Second Level |
Bedroom |
|
|
11'8'' x 9'11'' |
|
Second Level |
Bedroom |
|
|
9'11'' x 9'11'' |
|
Second Level |
4pc Bathroom |
|
|
5'3'' x 9'11'' |
|
Second Level |
Full Bathroom |
|
|
15'4'' x 5'9'' |
|
Second Level |
Primary Bedroom |
|
|
16'11'' x 14'1'' |
|
Basement |
Cold Room |
|
|
Measurements not available |
|
Main Level |
2pc Bathroom |
|
|
Measurements not available |
|
Main Level |
Foyer |
|
|
5'0'' x 11'3'' |
|
Main Level |
Dining Room |
|
|
11'7'' x 7'1'' |
|
Main Level |
Kitchen |
|
|
11'7'' x 13'1'' |
|
Main Level |
Living Room |
|
|
11'0'' x 20'2'' |
https://www.realtor.ca/real-estate/28894413/872-sobeski-avenue-woodstock
