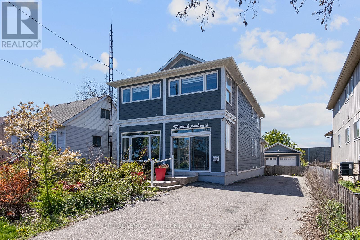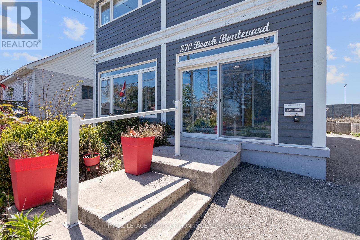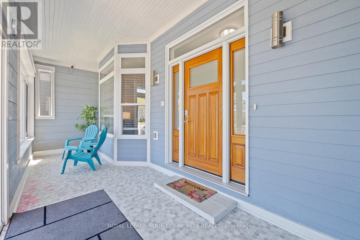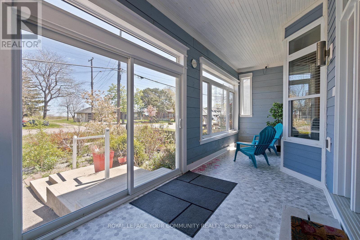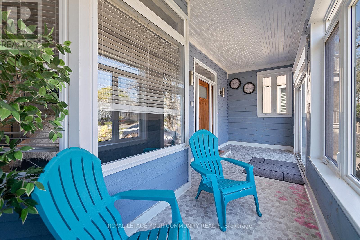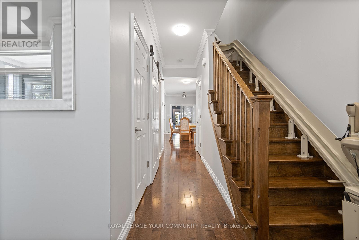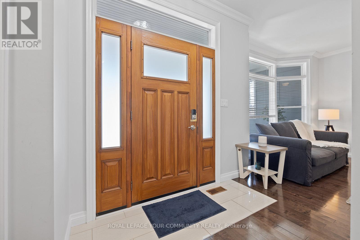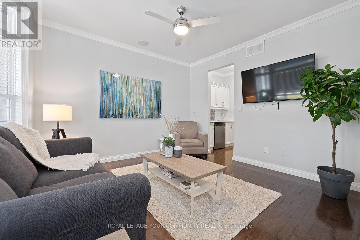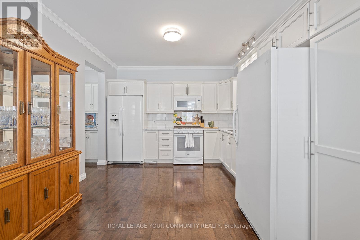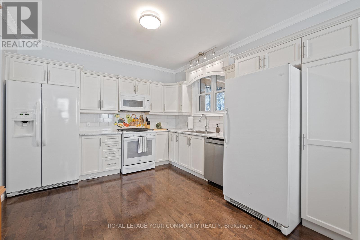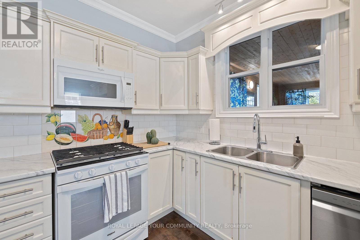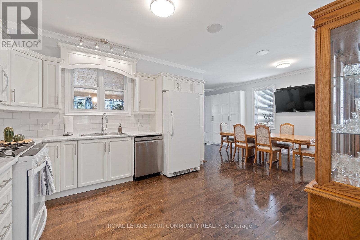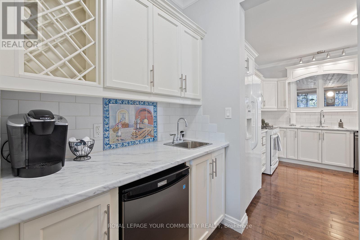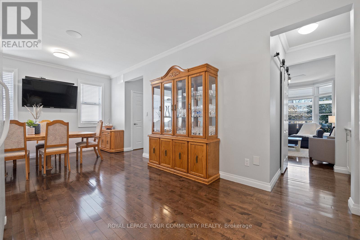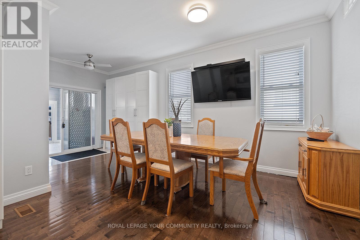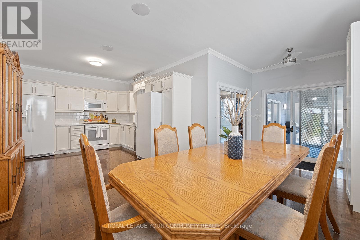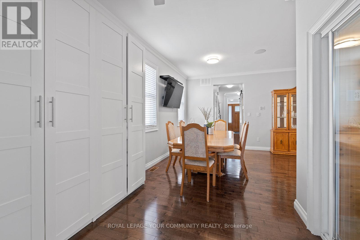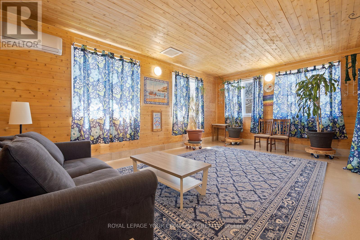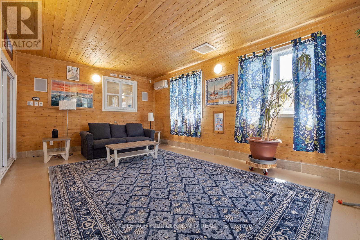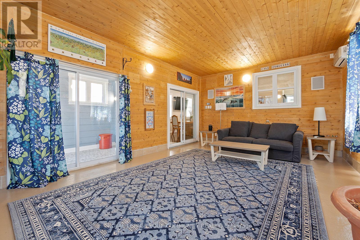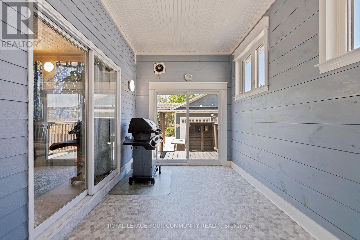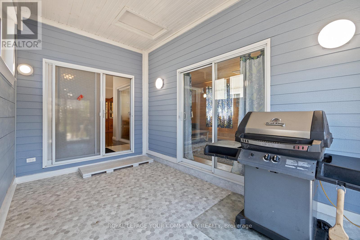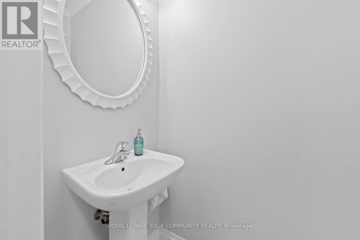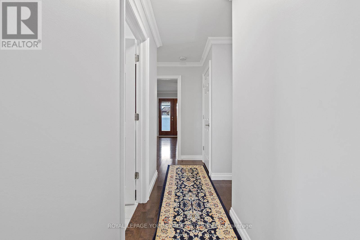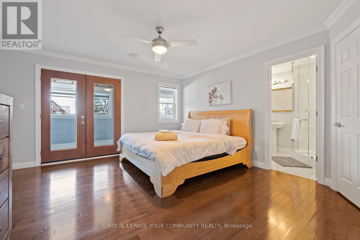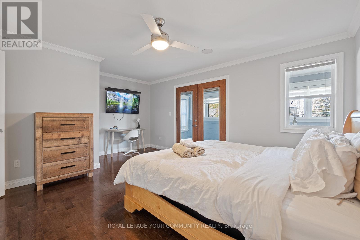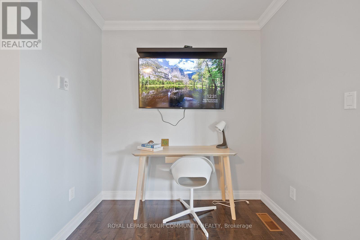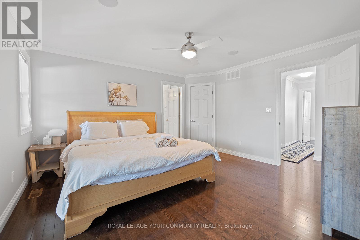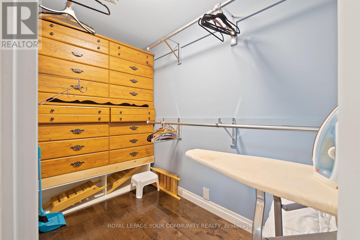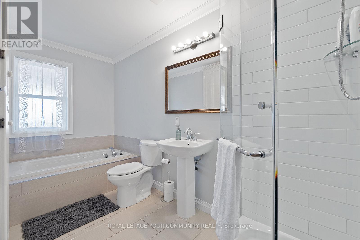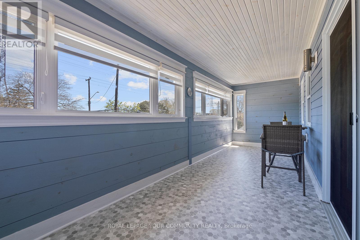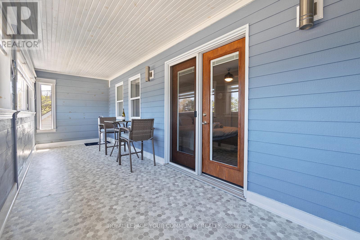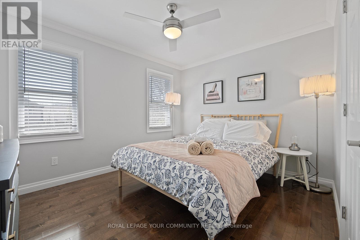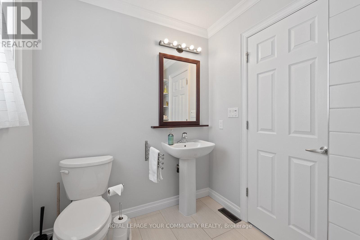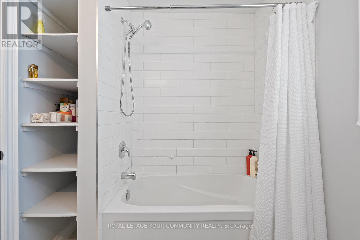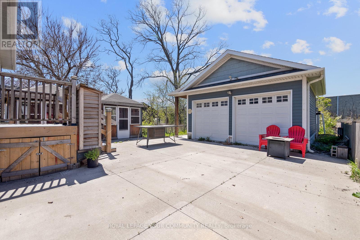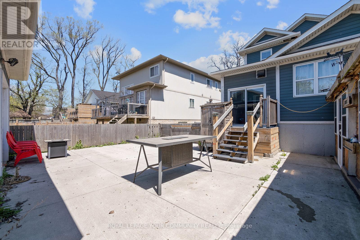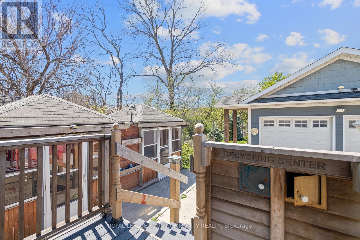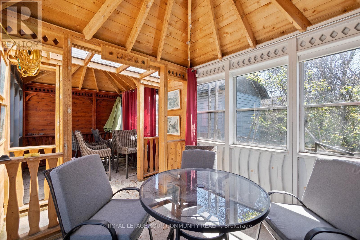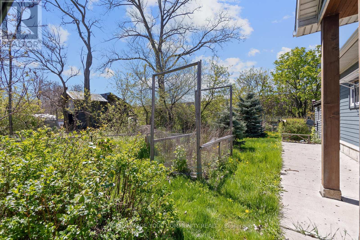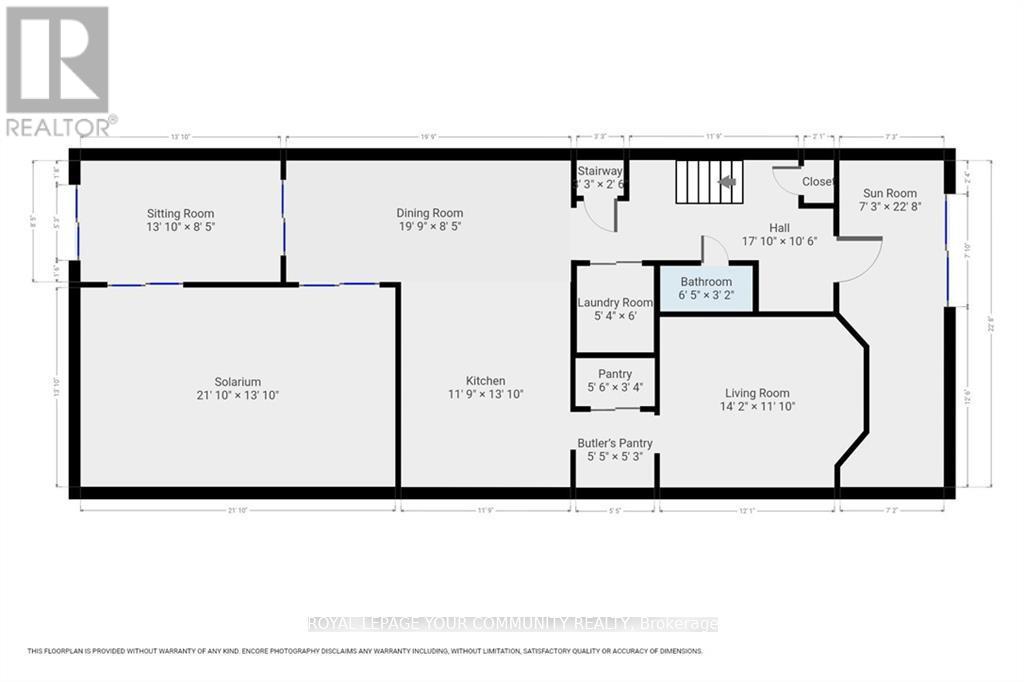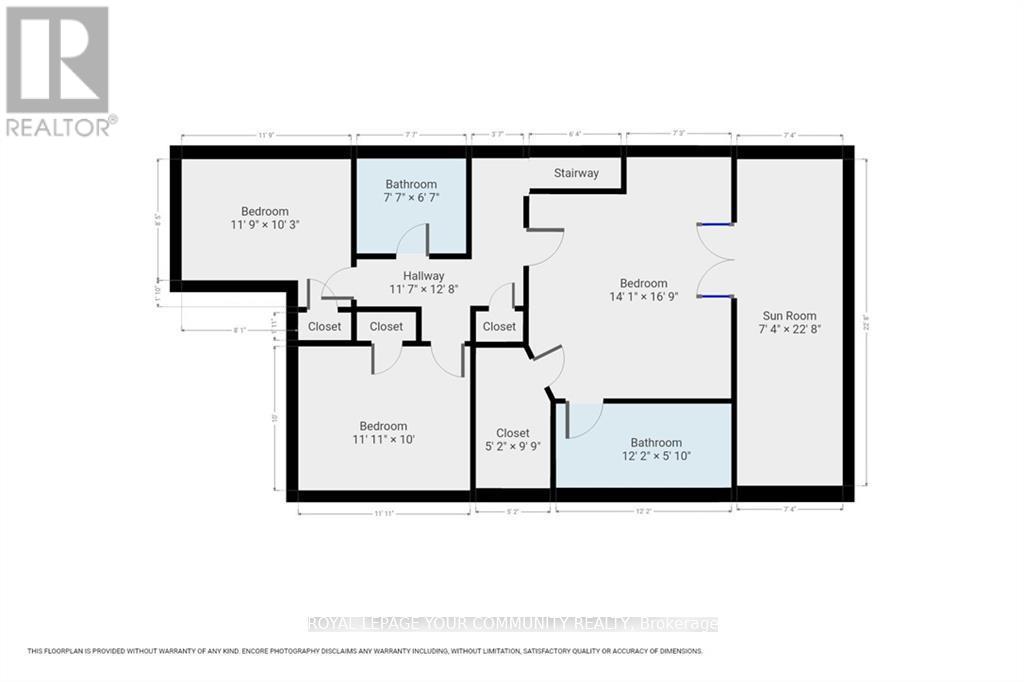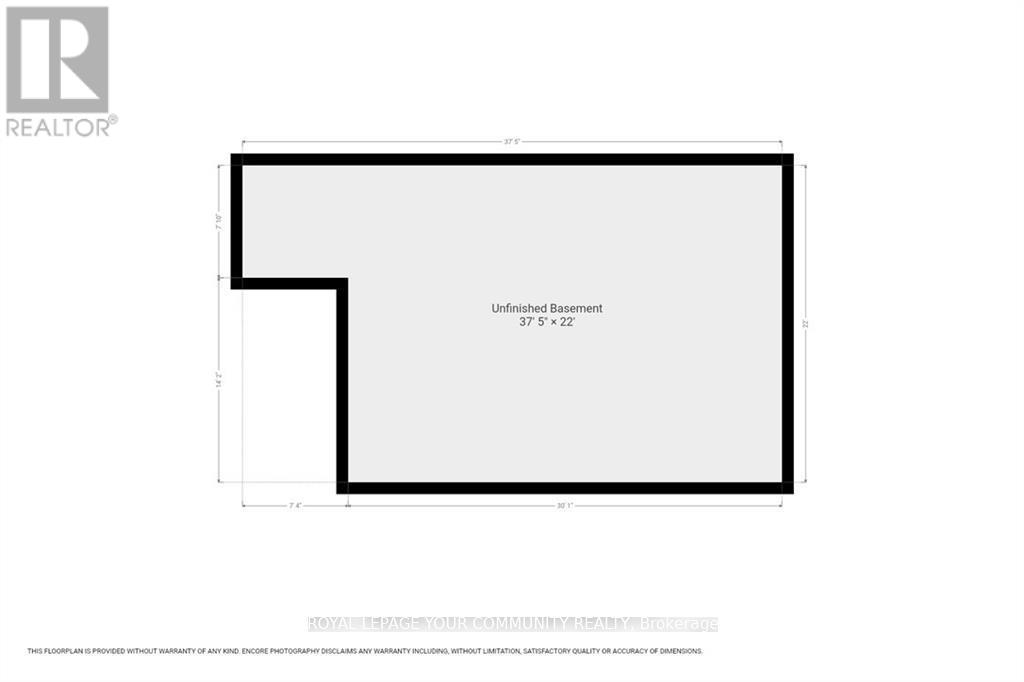3 Bedroom
3 Bathroom
1100 - 1500 sqft
Central Air Conditioning
Forced Air
$1,098,000
Beautifully maintained, sun-filled 3-bedroom, 3-bath on a landscaped 44 x 200 lot with gardens and fruit trees. Enter through an enclosed sunporch into a bright living room featuring an oversized bay window and transom windows that bring in abundant natural light. The spacious kitchen and dining area offer a gas stove, ample cabinetry with crown moulding and valance, and a walk-through butlers pantry with an additional pantry behind a stylish barn door. Hardwood flooring, crown moulding, and Venetian blinds throughout add charm and warmth.An impressive solarium with heated floors and its own heating/cooling system, a rear enclosed porch, a 2-piece powder room, and a laundry room complete the main level. Step outside to a rear deck, an enclosed cedar recycling centre, a concrete patio with two enclosed gazebos, and a detached double garage/workshop with gas heater and hydro. Upstairs offers two spacious bedrooms, a 4-piece bath with soaker tub and shower, and a private primary suite featuring a walk-in closet, 4-piece ensuite with separate tub and shower, and a bright sunroom with serene views. (id:41954)
Property Details
|
MLS® Number
|
X11955066 |
|
Property Type
|
Single Family |
|
Community Name
|
Hamilton Beach |
|
Amenities Near By
|
Beach, Hospital, Marina, Park, Public Transit |
|
Parking Space Total
|
10 |
|
Structure
|
Shed |
Building
|
Bathroom Total
|
3 |
|
Bedrooms Above Ground
|
3 |
|
Bedrooms Total
|
3 |
|
Age
|
6 To 15 Years |
|
Appliances
|
Blinds, Dishwasher, Dryer, Freezer, Microwave, Stove, Washer, Refrigerator |
|
Basement Type
|
Full |
|
Construction Style Attachment
|
Detached |
|
Cooling Type
|
Central Air Conditioning |
|
Exterior Finish
|
Wood |
|
Flooring Type
|
Hardwood |
|
Foundation Type
|
Unknown |
|
Half Bath Total
|
1 |
|
Heating Fuel
|
Natural Gas |
|
Heating Type
|
Forced Air |
|
Stories Total
|
2 |
|
Size Interior
|
1100 - 1500 Sqft |
|
Type
|
House |
|
Utility Water
|
Municipal Water |
Parking
Land
|
Acreage
|
No |
|
Land Amenities
|
Beach, Hospital, Marina, Park, Public Transit |
|
Sewer
|
Sanitary Sewer |
|
Size Depth
|
200 Ft ,7 In |
|
Size Frontage
|
44 Ft ,6 In |
|
Size Irregular
|
44.5 X 200.6 Ft |
|
Size Total Text
|
44.5 X 200.6 Ft |
|
Surface Water
|
Lake/pond |
Rooms
| Level |
Type |
Length |
Width |
Dimensions |
|
Second Level |
Bedroom |
3.6 m |
3 m |
3.6 m x 3 m |
|
Second Level |
Primary Bedroom |
4.29 m |
5.11 m |
4.29 m x 5.11 m |
|
Second Level |
Sunroom |
2.24 m |
6.9 m |
2.24 m x 6.9 m |
|
Second Level |
Bedroom |
4.29 m |
5.11 m |
4.29 m x 5.11 m |
|
Basement |
Other |
11.4 m |
6.7 m |
11.4 m x 6.7 m |
|
Main Level |
Sunroom |
2.21 m |
6.91 m |
2.21 m x 6.91 m |
|
Main Level |
Living Room |
4.3 m |
4 m |
4.3 m x 4 m |
|
Main Level |
Kitchen |
3.58 m |
4.22 m |
3.58 m x 4.22 m |
|
Main Level |
Dining Room |
6 m |
2.57 m |
6 m x 2.57 m |
|
Main Level |
Solarium |
6.65 m |
4.22 m |
6.65 m x 4.22 m |
|
Main Level |
Sunroom |
4.22 m |
2.57 m |
4.22 m x 2.57 m |
https://www.realtor.ca/real-estate/27875407/870-beach-boulevard-hamilton-hamilton-beach-hamilton-beach
