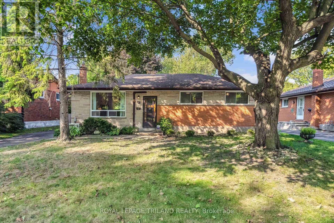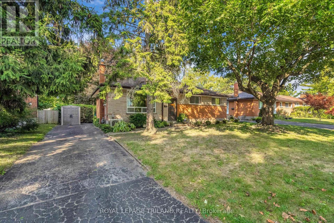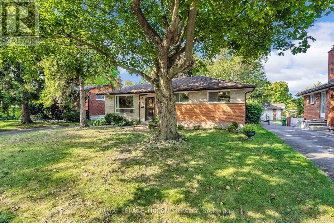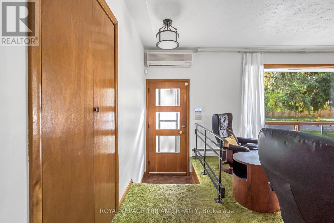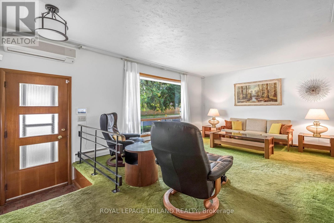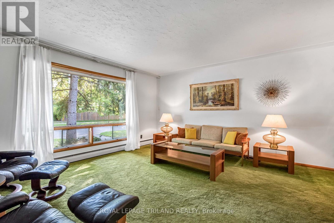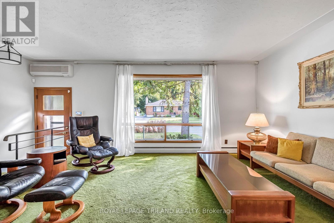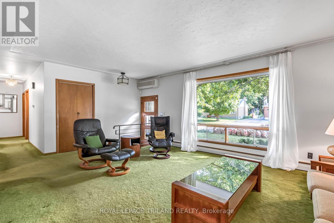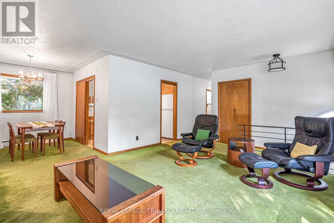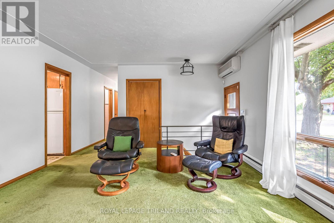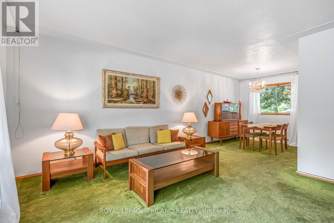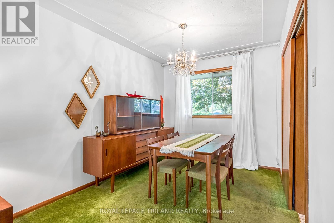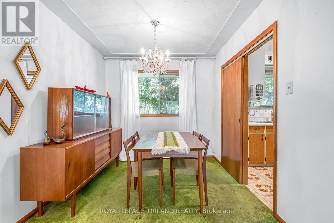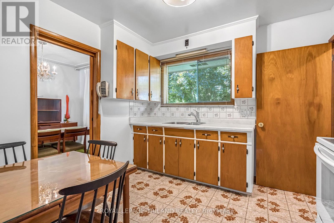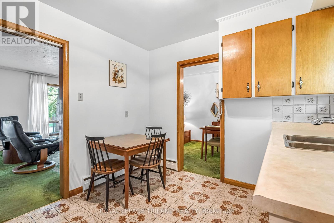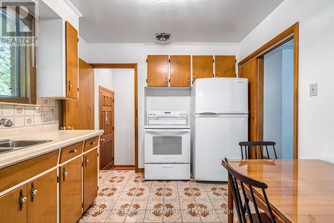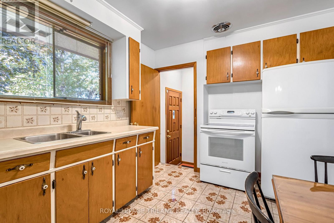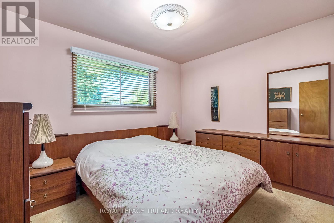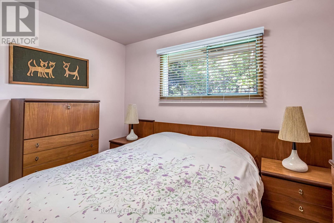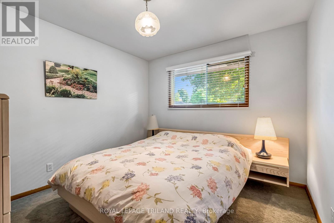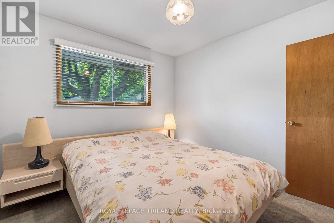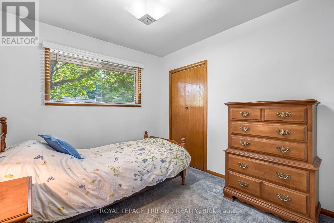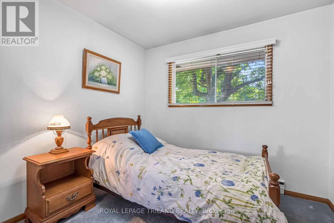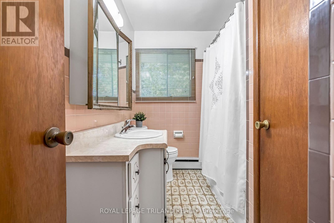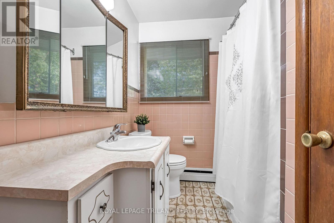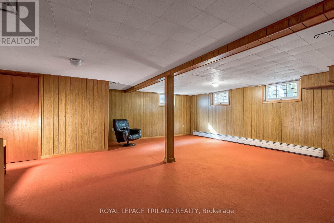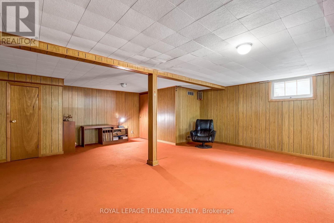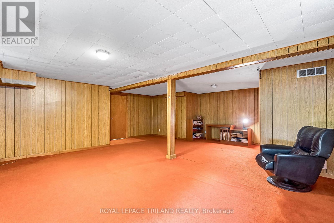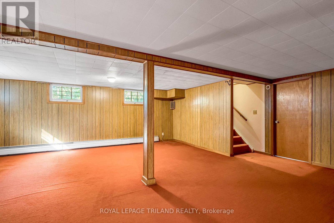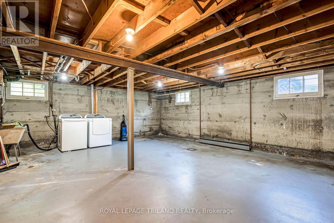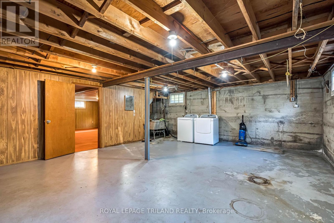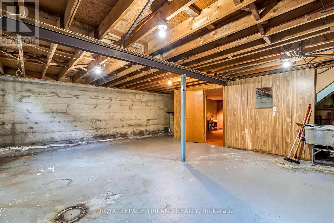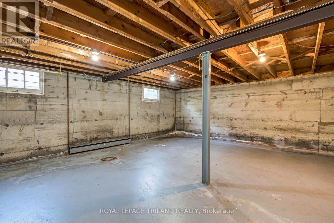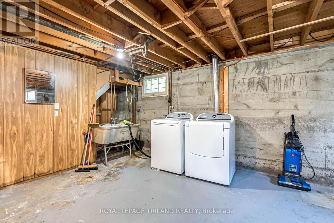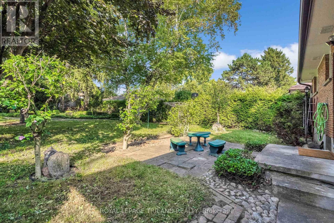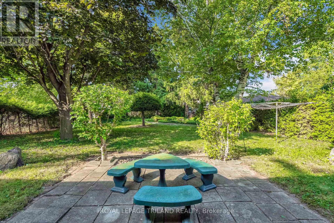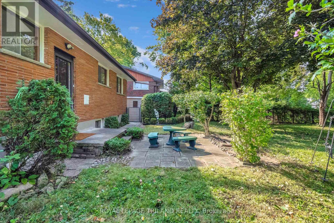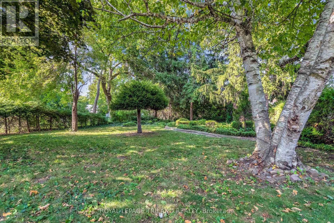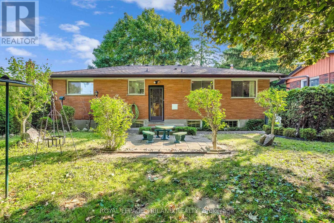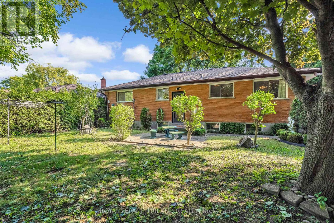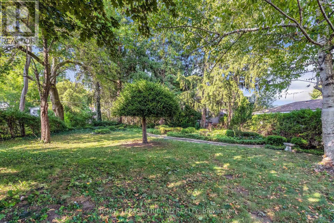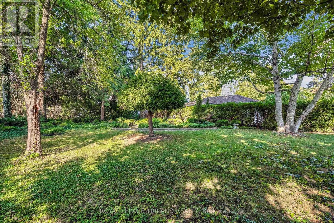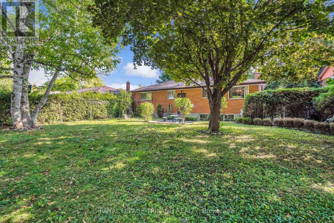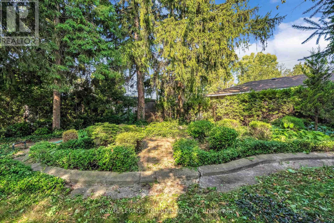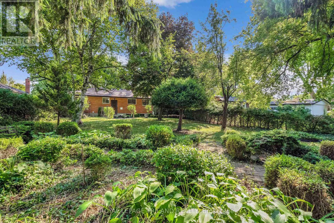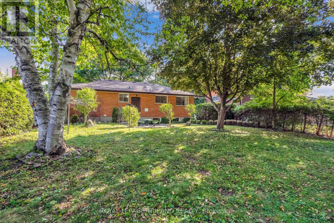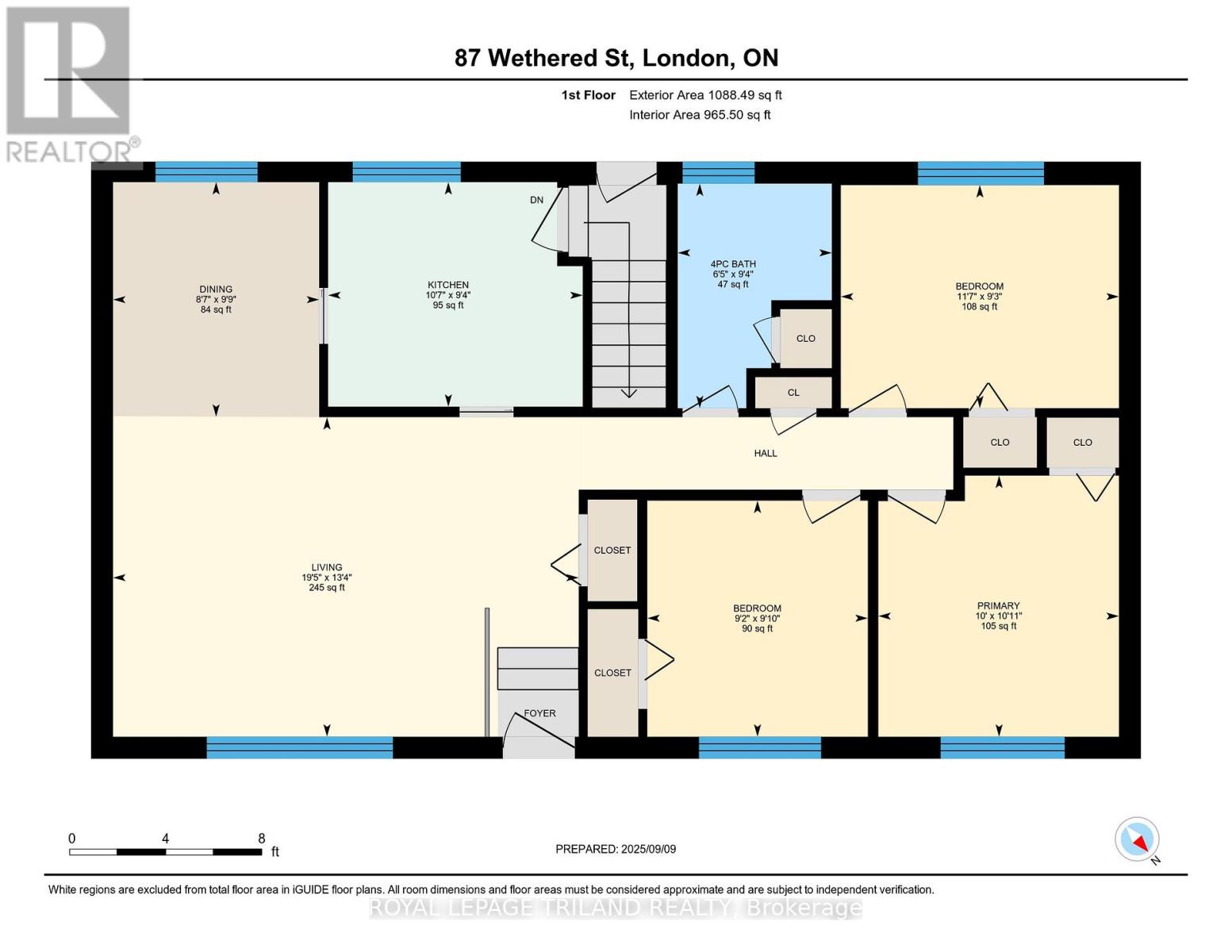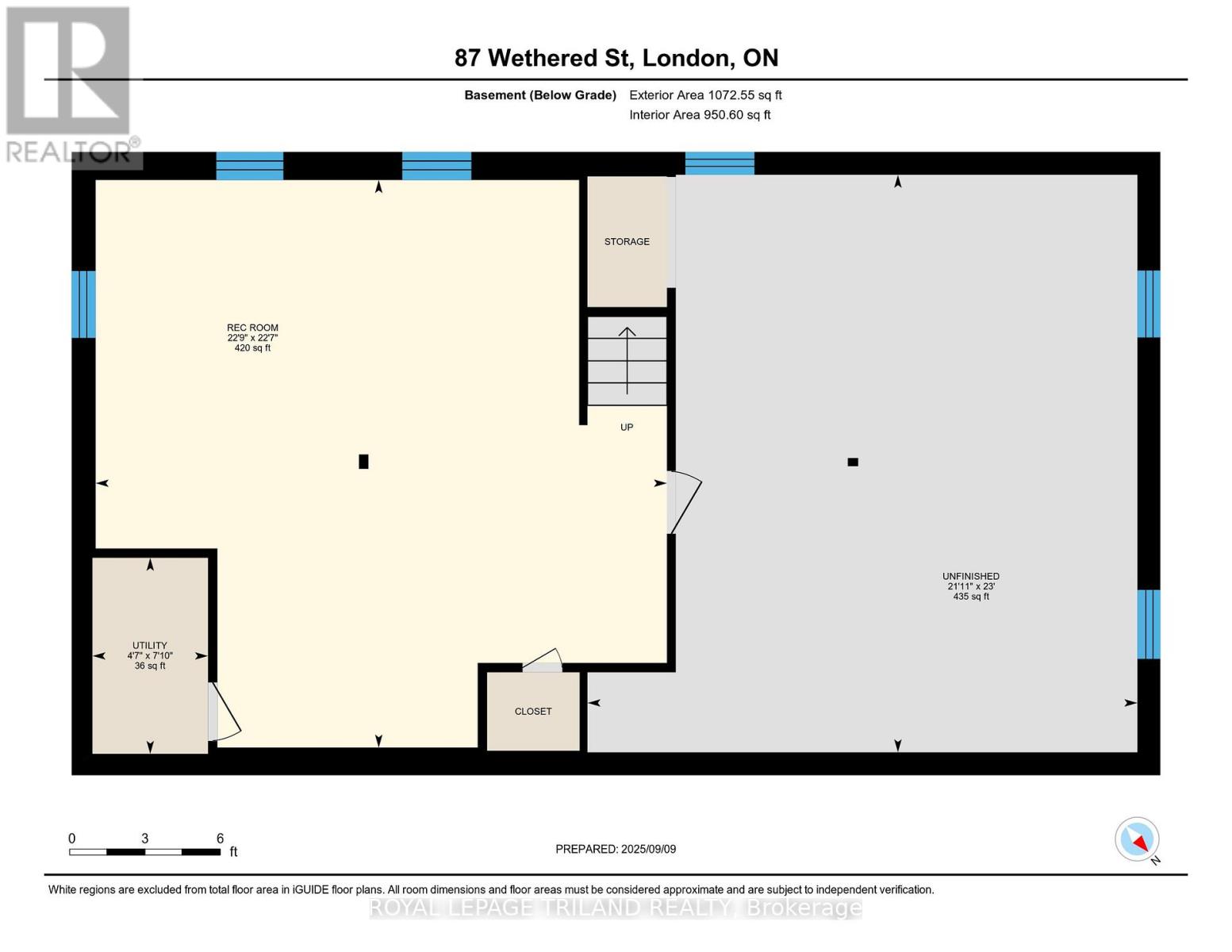3 Bedroom
1 Bathroom
700 - 1100 sqft
Bungalow
Inground Pool
Wall Unit
Radiant Heat
$449,900
Welcome to this well maintained bungalow nestled in a quiet, well established neighborhood. Located on a mature, tree lined street, this home is just minutes from parks, schools (including Fanshawe College), shopping and public transit. Ideal for first time buyers, downsizers, or investors. This home offers classic charm and is a great candidate for adding your personal touches. Step inside to find a bright and spacious living area filled with natural light, along with 3 bedrooms on main level, perfect for family living or creating a home office or guest room. The full basement provides ample storage and future development potential. Outside, enjoy the private, fenced backyard - perfect for entertaining, gardening or relaxing. Don't miss out on this great opportunity. (id:41954)
Property Details
|
MLS® Number
|
X12397088 |
|
Property Type
|
Single Family |
|
Community Name
|
East C |
|
Equipment Type
|
Water Heater |
|
Parking Space Total
|
3 |
|
Pool Type
|
Inground Pool |
|
Rental Equipment Type
|
Water Heater |
|
Structure
|
Shed |
Building
|
Bathroom Total
|
1 |
|
Bedrooms Above Ground
|
3 |
|
Bedrooms Total
|
3 |
|
Age
|
51 To 99 Years |
|
Appliances
|
Water Heater, Dryer, Stove, Washer, Refrigerator |
|
Architectural Style
|
Bungalow |
|
Basement Development
|
Partially Finished |
|
Basement Type
|
Full (partially Finished) |
|
Construction Style Attachment
|
Detached |
|
Cooling Type
|
Wall Unit |
|
Exterior Finish
|
Brick |
|
Foundation Type
|
Poured Concrete |
|
Heating Fuel
|
Natural Gas |
|
Heating Type
|
Radiant Heat |
|
Stories Total
|
1 |
|
Size Interior
|
700 - 1100 Sqft |
|
Type
|
House |
|
Utility Water
|
Municipal Water |
Parking
Land
|
Acreage
|
No |
|
Fence Type
|
Fenced Yard |
|
Sewer
|
Sanitary Sewer |
|
Size Depth
|
150 Ft ,3 In |
|
Size Frontage
|
60 Ft ,2 In |
|
Size Irregular
|
60.2 X 150.3 Ft |
|
Size Total Text
|
60.2 X 150.3 Ft |
|
Zoning Description
|
R1-6 |
Rooms
| Level |
Type |
Length |
Width |
Dimensions |
|
Lower Level |
Recreational, Games Room |
6.95 m |
6.89 m |
6.95 m x 6.89 m |
|
Lower Level |
Other |
7.01 m |
6.68 m |
7.01 m x 6.68 m |
|
Lower Level |
Utility Room |
2.38 m |
1.4 m |
2.38 m x 1.4 m |
|
Main Level |
Living Room |
5.9 m |
4.05 m |
5.9 m x 4.05 m |
|
Main Level |
Dining Room |
2.99 m |
2.62 m |
2.99 m x 2.62 m |
|
Main Level |
Kitchen |
3.23 m |
2.87 m |
3.23 m x 2.87 m |
|
Main Level |
Primary Bedroom |
3.32 m |
3.05 m |
3.32 m x 3.05 m |
|
Main Level |
Bedroom |
3.54 m |
2.83 m |
3.54 m x 2.83 m |
|
Main Level |
Bedroom |
2.99 m |
2.8 m |
2.99 m x 2.8 m |
|
Main Level |
Bathroom |
2.87 m |
1.95 m |
2.87 m x 1.95 m |
https://www.realtor.ca/real-estate/28848164/87-wethered-street-london-east-east-c-east-c
