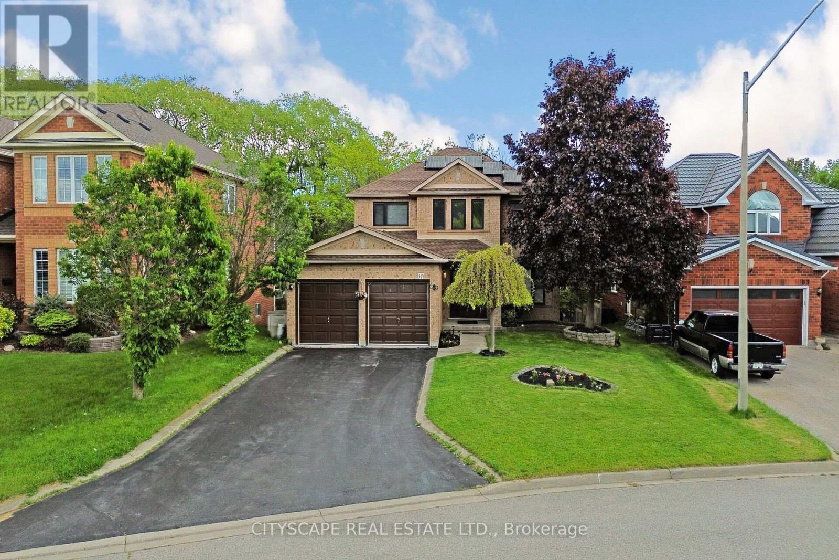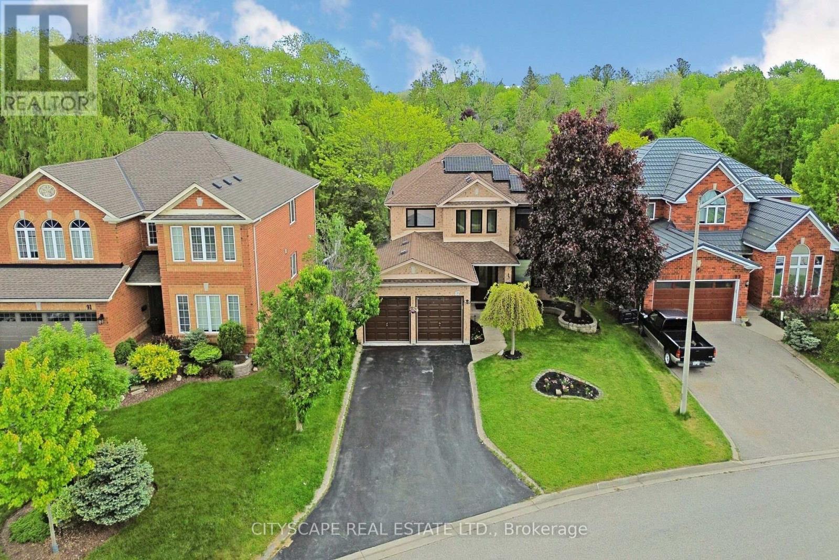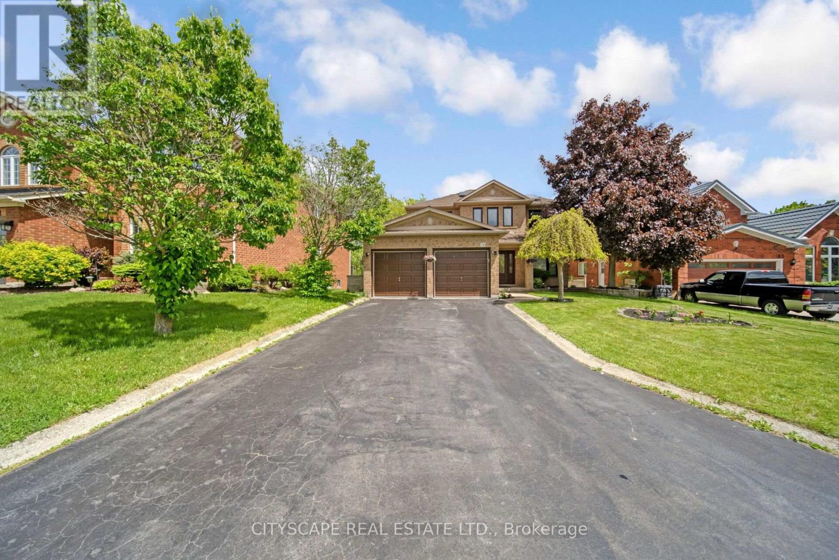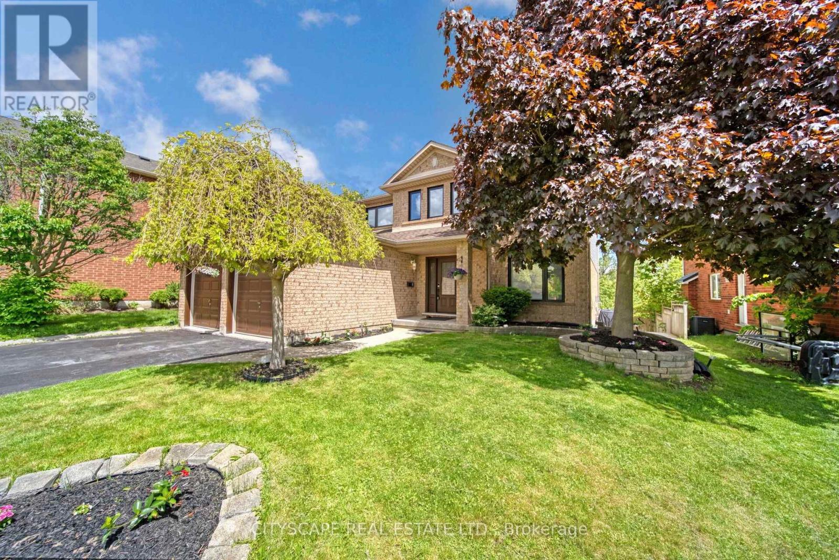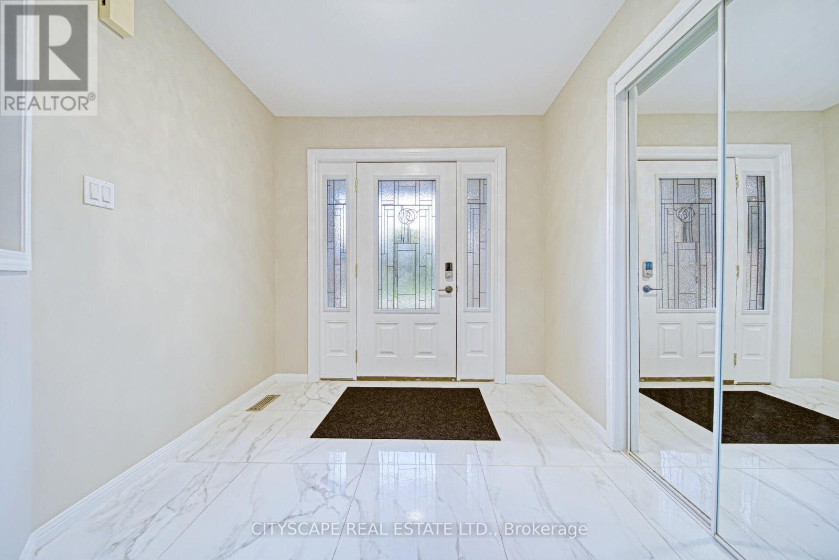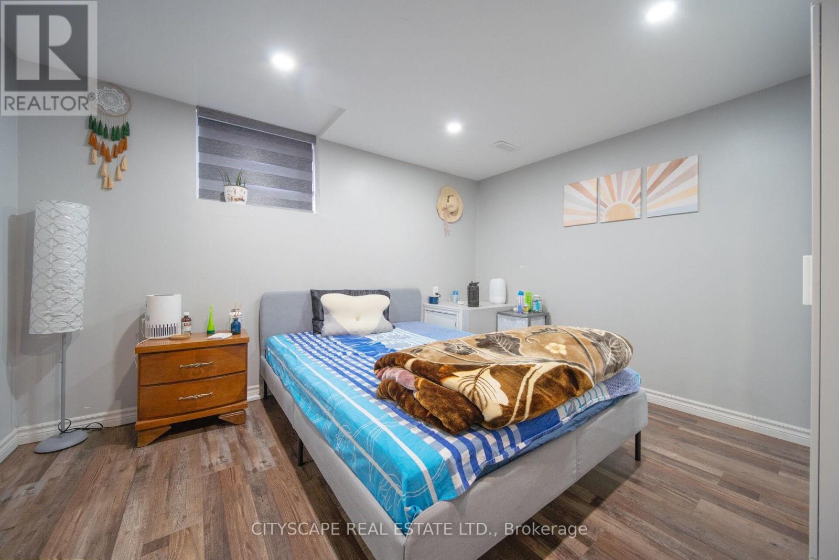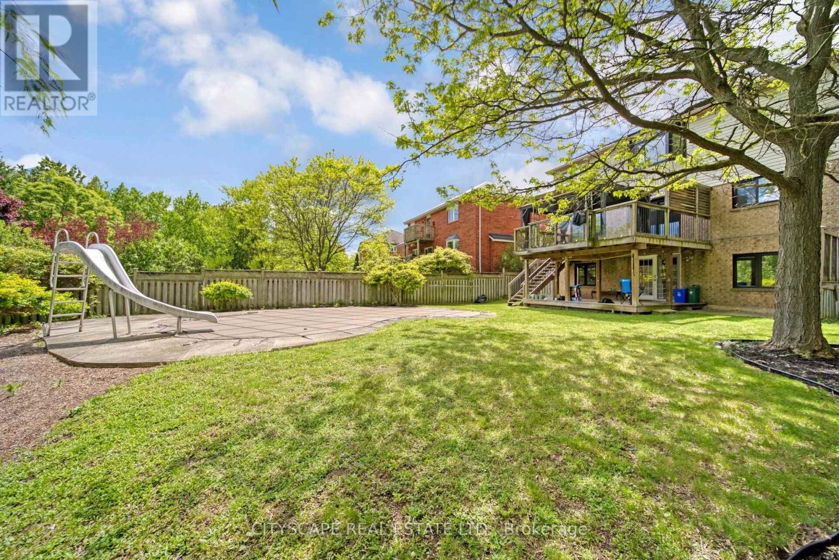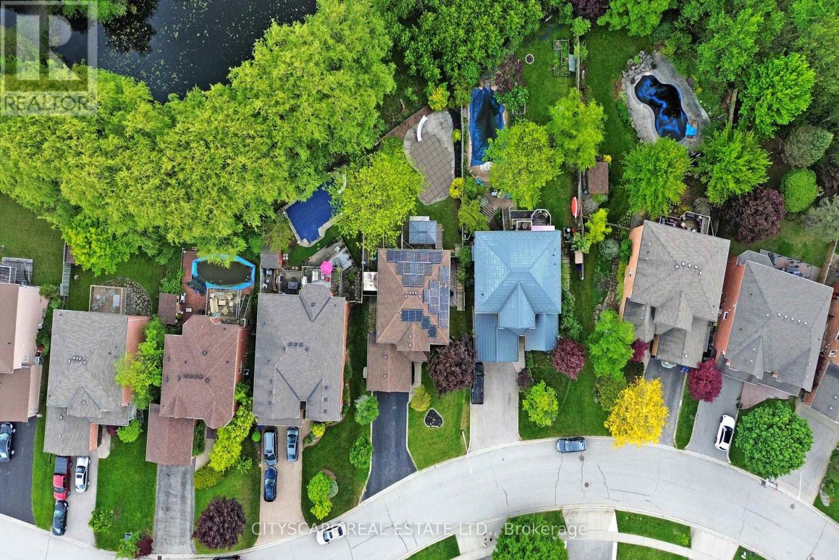87 Spooner Crescent Cambridge, Ontario N1T 1Y1
6 Bedroom
4 Bathroom
2000 - 2500 sqft
Fireplace
Inground Pool
Central Air Conditioning
Forced Air
$1,199,900
Exceptional Value! This fully upgraded and immaculate 4-bedroom home offers approximately 3,500 sq ft of finished living space, including a walkout basement featuring a 2-bedroom in-law suite with a kitchenette and 3-piece bathroom. Situated on one of the most desirable premium lots in Galt North, Cambridge, this property backs onto beautiful greenspace and a tranquil lake, all nestled on a quiet crescent. Ideally located near Cambridge Golf Club, schools, conservation areas, shopping, just 12 minutes to the GO Station and 8 minutes to Hwy 401. The seller has invested significantly in high-end upgrades throughout. (id:41954)
Property Details
| MLS® Number | X12193250 |
| Property Type | Single Family |
| Amenities Near By | Park, Place Of Worship, Public Transit |
| Features | Irregular Lot Size, Ravine, Carpet Free, In-law Suite |
| Parking Space Total | 6 |
| Pool Type | Inground Pool |
Building
| Bathroom Total | 4 |
| Bedrooms Above Ground | 4 |
| Bedrooms Below Ground | 2 |
| Bedrooms Total | 6 |
| Amenities | Fireplace(s) |
| Appliances | Garage Door Opener Remote(s), Water Heater, Dishwasher, Dryer, Hood Fan, Stove, Washer, Window Coverings, Refrigerator |
| Basement Development | Finished |
| Basement Features | Separate Entrance, Walk Out |
| Basement Type | N/a (finished) |
| Construction Style Attachment | Detached |
| Cooling Type | Central Air Conditioning |
| Exterior Finish | Brick |
| Fireplace Present | Yes |
| Fireplace Total | 1 |
| Flooring Type | Hardwood, Laminate |
| Half Bath Total | 1 |
| Heating Fuel | Natural Gas |
| Heating Type | Forced Air |
| Stories Total | 2 |
| Size Interior | 2000 - 2500 Sqft |
| Type | House |
| Utility Water | Municipal Water |
Parking
| Attached Garage | |
| Garage |
Land
| Acreage | No |
| Fence Type | Fenced Yard |
| Land Amenities | Park, Place Of Worship, Public Transit |
| Sewer | Sanitary Sewer |
| Size Depth | 137 Ft ,4 In |
| Size Frontage | 58 Ft ,4 In |
| Size Irregular | 58.4 X 137.4 Ft ; 137.43 Ft X 58.48 Ft X 148.76 Ft X 60.46 |
| Size Total Text | 58.4 X 137.4 Ft ; 137.43 Ft X 58.48 Ft X 148.76 Ft X 60.46 |
Rooms
| Level | Type | Length | Width | Dimensions |
|---|---|---|---|---|
| Second Level | Primary Bedroom | 6.89 m | 4.34 m | 6.89 m x 4.34 m |
| Second Level | Bedroom 2 | 3.49 m | 4.58 m | 3.49 m x 4.58 m |
| Second Level | Bedroom 3 | 3.48 m | 3.04 m | 3.48 m x 3.04 m |
| Second Level | Bedroom 4 | 3.2 m | 4.31 m | 3.2 m x 4.31 m |
| Basement | Bedroom 5 | 3.27 m | 4.94 m | 3.27 m x 4.94 m |
| Basement | Office | 3.16 m | 3.8 m | 3.16 m x 3.8 m |
| Basement | Sitting Room | 6.06 m | 3.73 m | 6.06 m x 3.73 m |
| Basement | Kitchen | 3.2 m | 2.8 m | 3.2 m x 2.8 m |
| Main Level | Dining Room | 3.32 m | 4.1 m | 3.32 m x 4.1 m |
| Main Level | Kitchen | 6.06 m | 3.63 m | 6.06 m x 3.63 m |
| Main Level | Living Room | 3.38 m | 5.49 m | 3.38 m x 5.49 m |
| Main Level | Family Room | 3.3 m | 5.04 m | 3.3 m x 5.04 m |
https://www.realtor.ca/real-estate/28410220/87-spooner-crescent-cambridge
Interested?
Contact us for more information
