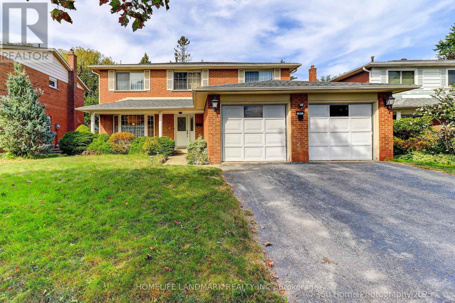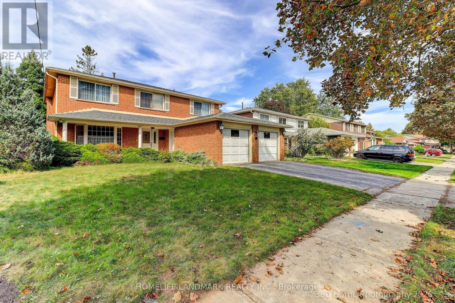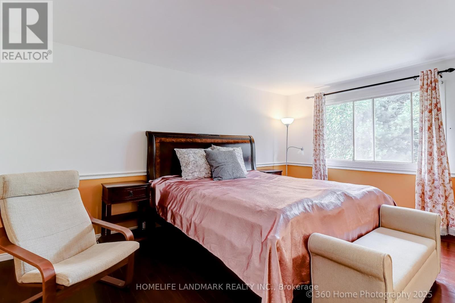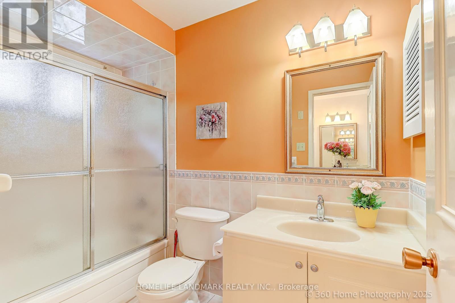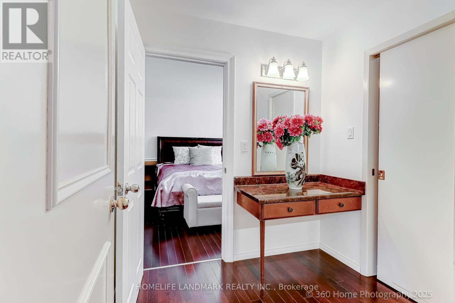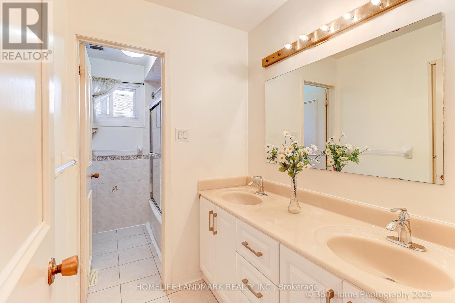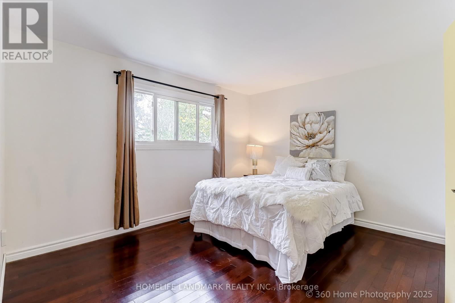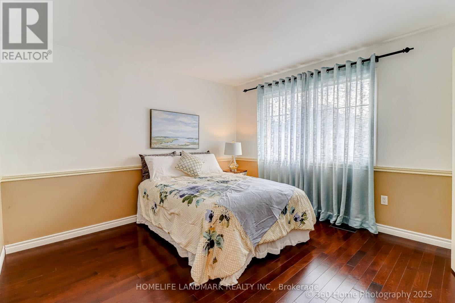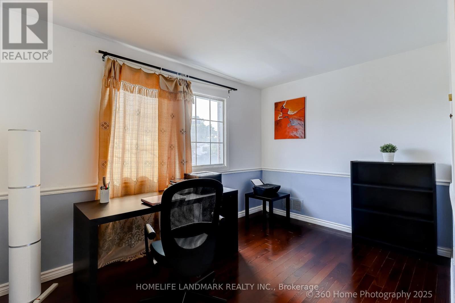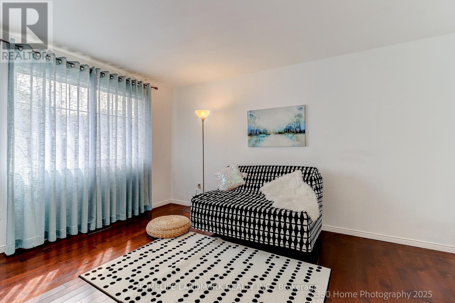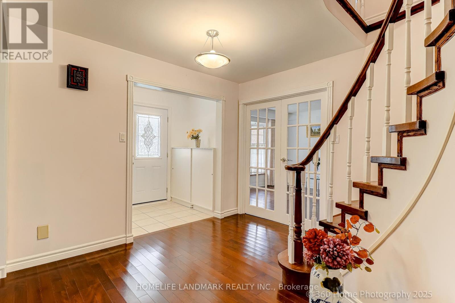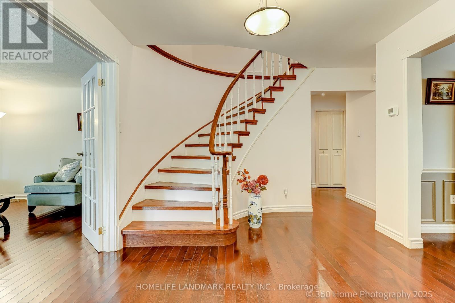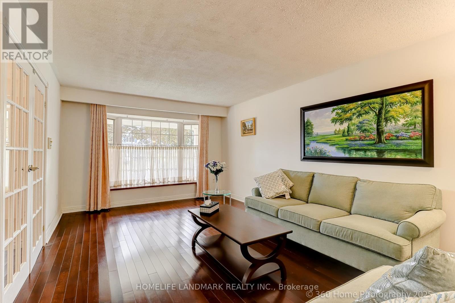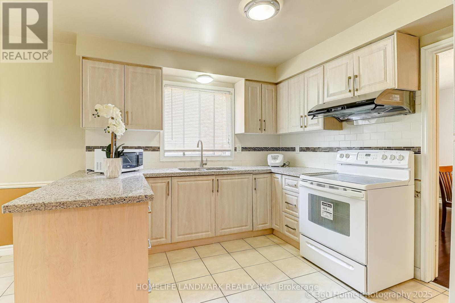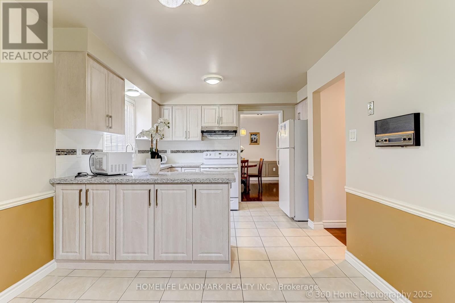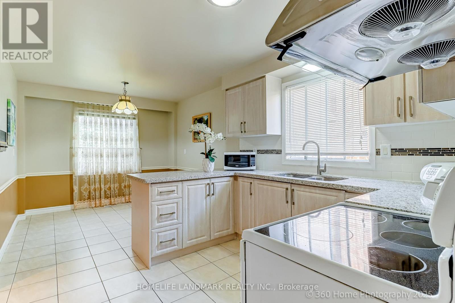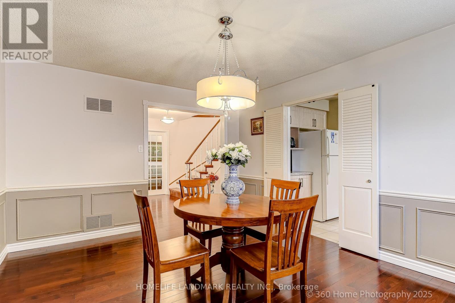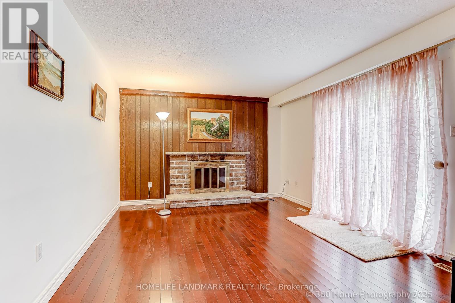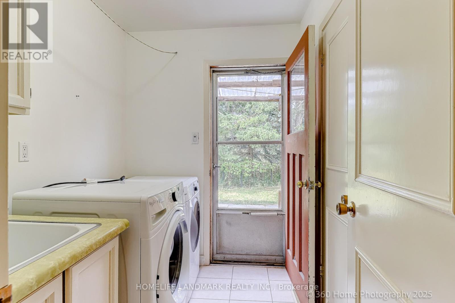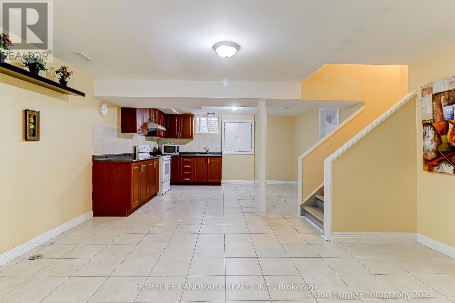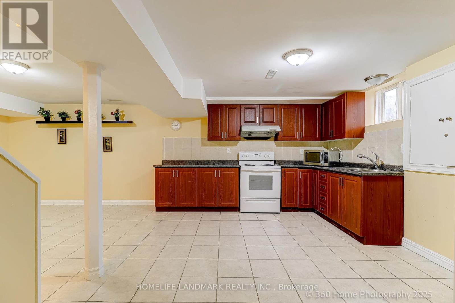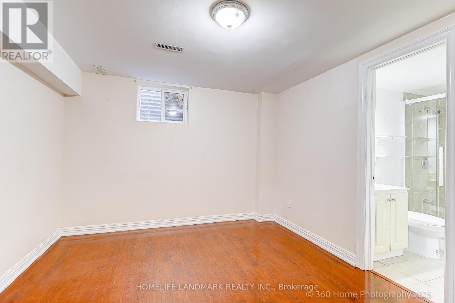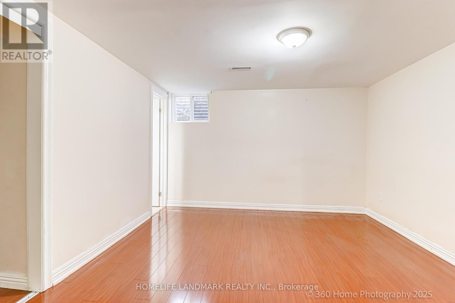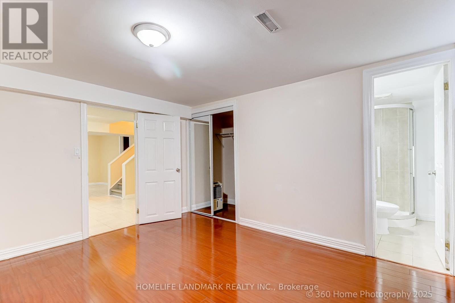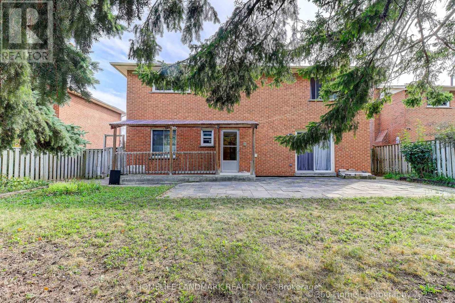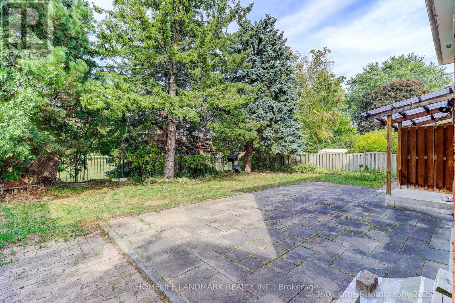8 Bedroom
6 Bathroom
2000 - 2500 sqft
Fireplace
Central Air Conditioning
Forced Air
$1,518,000
Beautiful All Brick 2-Storey Detached Home W Attached Double Garage. Elegant Oak Circular Stair & Oak Flooring On Main and Second Floor, Granite Kitchen Countertops, Brick Wood Fireplace, Elegant Wainscoting and Moulding, Large Foyer & Main Floor Laundry Rm. Separate Entrance To Fully Finished Basement Leading To Living Area And Kitchen. 3 Basement Bedrooms Each With Their Own Private Ensuite Washrooms and Closets, Perfect For Renting Or Large Families! Roofing Changed 2019, Newer Furnace From 2023. Backs Onto A Park, Backyard Patio And Gazebo. Situated In A Highly Desirable Neighbourhood, Close To Ttc, Schools, Scarborough Town Centre, Community Rec Centre, Restaurants, Grocery Stores, & Hwy 401. (id:41954)
Property Details
|
MLS® Number
|
E12414665 |
|
Property Type
|
Single Family |
|
Community Name
|
Agincourt North |
|
Amenities Near By
|
Park |
|
Community Features
|
Community Centre |
|
Features
|
Flat Site, Carpet Free, Gazebo |
|
Parking Space Total
|
4 |
|
Structure
|
Patio(s), Porch |
Building
|
Bathroom Total
|
6 |
|
Bedrooms Above Ground
|
5 |
|
Bedrooms Below Ground
|
3 |
|
Bedrooms Total
|
8 |
|
Amenities
|
Fireplace(s) |
|
Appliances
|
Water Heater, Dryer, Hood Fan, Range, Two Stoves, Two Washers, Window Coverings, Refrigerator |
|
Basement Features
|
Apartment In Basement, Separate Entrance |
|
Basement Type
|
N/a |
|
Construction Style Attachment
|
Detached |
|
Cooling Type
|
Central Air Conditioning |
|
Exterior Finish
|
Brick |
|
Fireplace Present
|
Yes |
|
Fireplace Total
|
1 |
|
Flooring Type
|
Hardwood, Ceramic |
|
Foundation Type
|
Concrete |
|
Half Bath Total
|
1 |
|
Heating Fuel
|
Natural Gas |
|
Heating Type
|
Forced Air |
|
Stories Total
|
2 |
|
Size Interior
|
2000 - 2500 Sqft |
|
Type
|
House |
|
Utility Water
|
Municipal Water |
Parking
Land
|
Acreage
|
No |
|
Land Amenities
|
Park |
|
Sewer
|
Sanitary Sewer |
|
Size Depth
|
110 Ft |
|
Size Frontage
|
55 Ft |
|
Size Irregular
|
55 X 110 Ft |
|
Size Total Text
|
55 X 110 Ft |
|
Zoning Description
|
Rd*1056 |
Rooms
| Level |
Type |
Length |
Width |
Dimensions |
|
Second Level |
Primary Bedroom |
5.6 m |
4.9 m |
5.6 m x 4.9 m |
|
Second Level |
Bedroom 2 |
4.15 m |
3.75 m |
4.15 m x 3.75 m |
|
Second Level |
Bedroom 3 |
4.45 m |
3.2 m |
4.45 m x 3.2 m |
|
Second Level |
Bedroom 4 |
3.7 m |
3.4 m |
3.7 m x 3.4 m |
|
Second Level |
Bedroom 5 |
3.7 m |
2.7 m |
3.7 m x 2.7 m |
|
Ground Level |
Living Room |
6.1 m |
3.65 m |
6.1 m x 3.65 m |
|
Ground Level |
Dining Room |
4.2 m |
3.65 m |
4.2 m x 3.65 m |
|
Ground Level |
Kitchen |
6.45 m |
3 m |
6.45 m x 3 m |
|
Ground Level |
Family Room |
5.1 m |
3.7 m |
5.1 m x 3.7 m |
Utilities
|
Cable
|
Available |
|
Electricity
|
Installed |
|
Sewer
|
Installed |
https://www.realtor.ca/real-estate/28887025/87-silversted-drive-n-toronto-agincourt-north-agincourt-north
