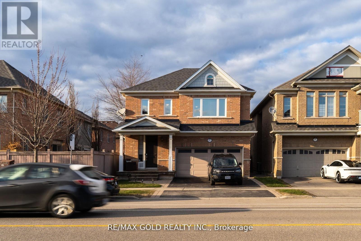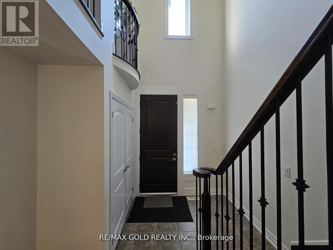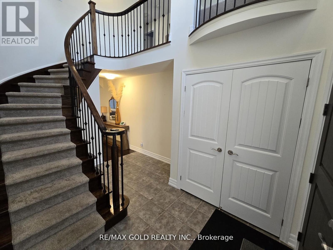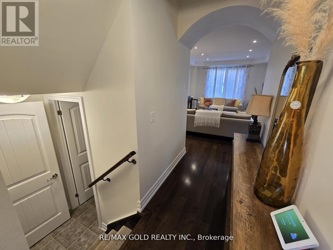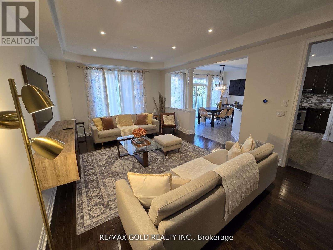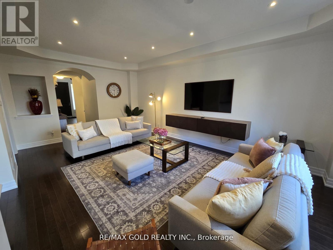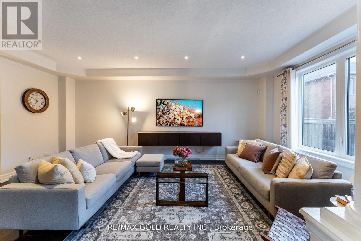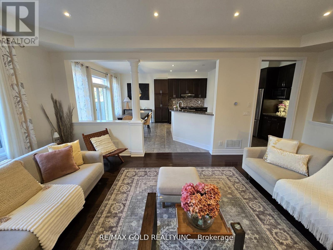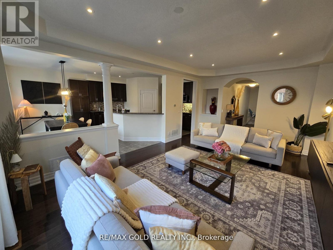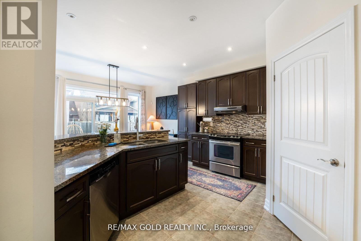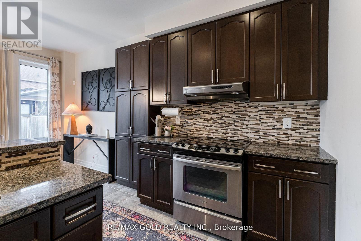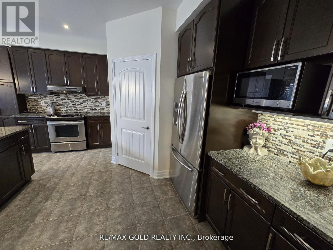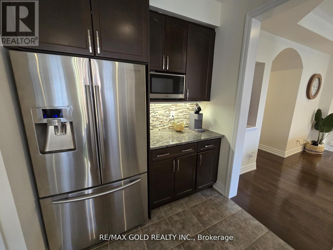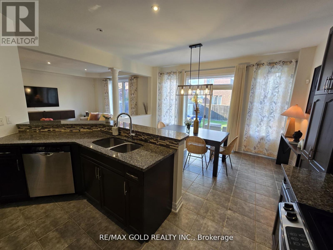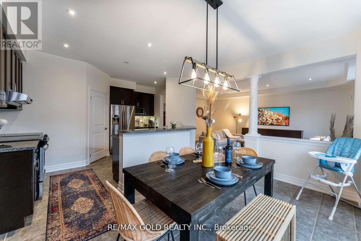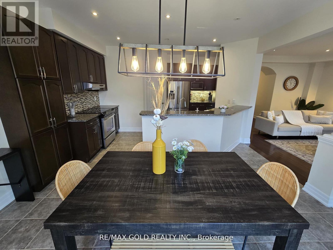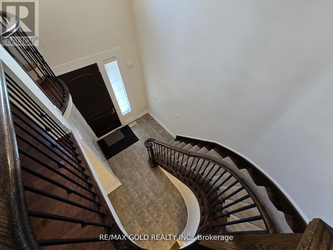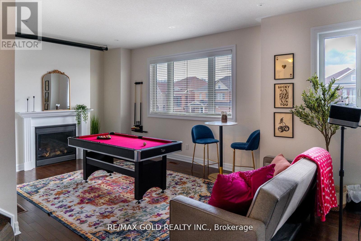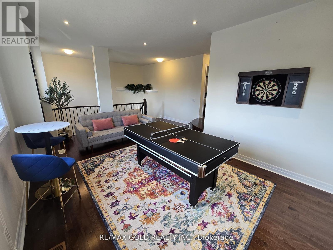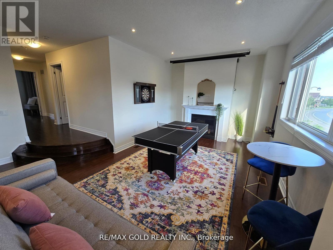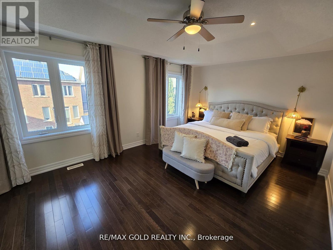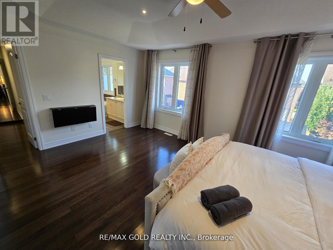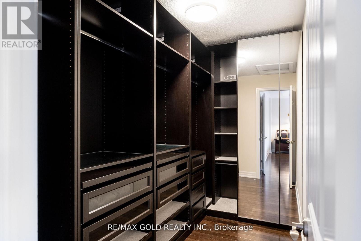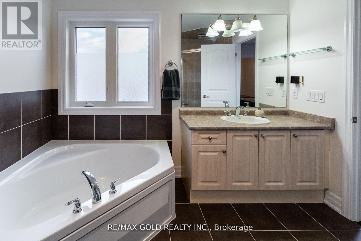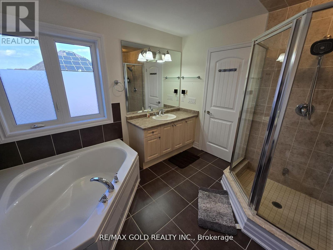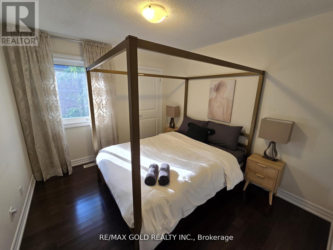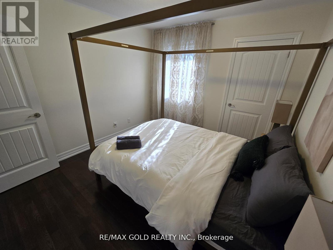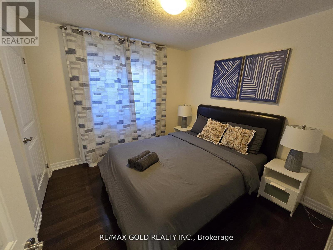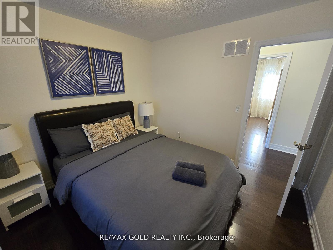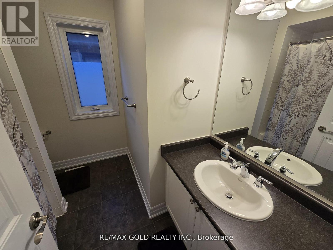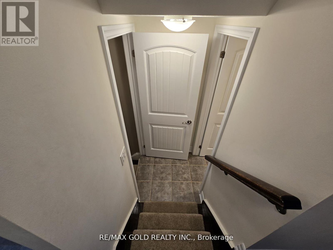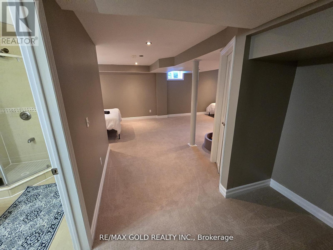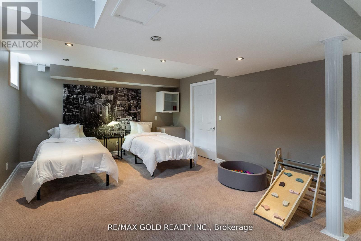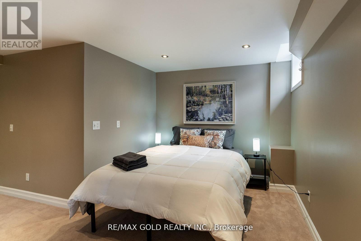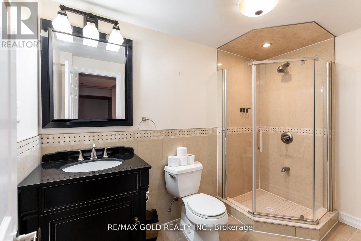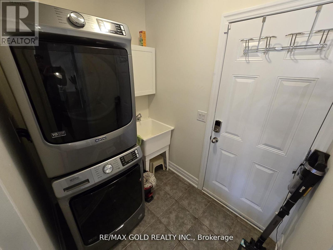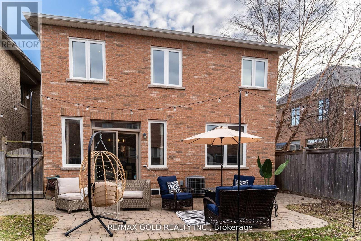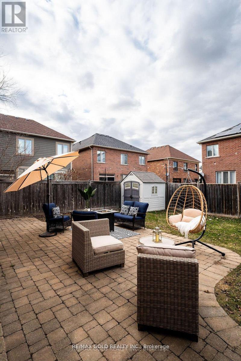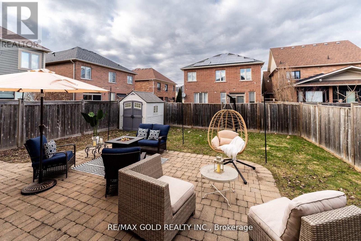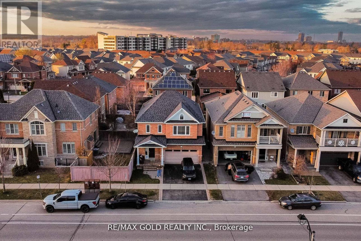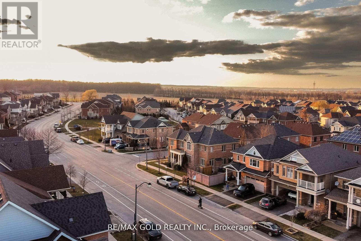87 Scott Boulevard Milton (Sc Scott), Ontario L9T 0S3
$1,149,000
Welcome to 87 Scott! This beautiful 3-bedroom, 4-bathroom detached home sits in Miltons sought-after Scott community. It features an open-concept layout with elegant dark hardwood floors on the main and second levels. The bright living and dining area with coffered ceilings connects to a modern kitchen with granite counters, a stylish backsplash, stainless-steel appliances, and a sunny breakfast area with large patio doors. The mudroom includes laundry and direct garage access for extra convenience. Step outside to a private, landscaped backyard with custom stonework and a shed perfect for relaxing or entertaining. Upstairs offers a cozy family room with a gas fireplace, a spacious primary bedroom with a built-in walk-in closet and spa-like ensuite, plus two more great-sized bedrooms and another full bath. The finished basement adds even more living space with a large rec room, pot lights, and a 4 piece bath, with the option to use it as a fourth bedroom. Enjoy peace of mind with new windows installed in February 2023 and a new furnace from July 2022. The home also features a digital thermostat, Wi-Fi-enabled light switches controlled by phone, and a built-in front entrance coat closet. Located near Scott Park, Holloway Park, top-rated schools, the GO Station, shopping, and Highway 401, this home combines comfort, updates, and family-friendly living in one of Miltons most desirable neighbourhoods. (id:41954)
Open House
This property has open houses!
2:00 pm
Ends at:4:00 pm
2:00 pm
Ends at:4:00 pm
Property Details
| MLS® Number | W12462625 |
| Property Type | Single Family |
| Community Name | 1036 - SC Scott |
| Amenities Near By | Park |
| Equipment Type | Water Heater |
| Parking Space Total | 4 |
| Rental Equipment Type | Water Heater |
Building
| Bathroom Total | 4 |
| Bedrooms Above Ground | 3 |
| Bedrooms Below Ground | 1 |
| Bedrooms Total | 4 |
| Appliances | Dishwasher, Dryer, Stove, Washer, Refrigerator |
| Basement Development | Finished |
| Basement Type | N/a (finished) |
| Construction Style Attachment | Detached |
| Cooling Type | Central Air Conditioning |
| Exterior Finish | Brick |
| Fireplace Present | Yes |
| Flooring Type | Tile, Hardwood |
| Foundation Type | Brick |
| Half Bath Total | 1 |
| Heating Fuel | Natural Gas |
| Heating Type | Forced Air |
| Stories Total | 2 |
| Size Interior | 2000 - 2500 Sqft |
| Type | House |
| Utility Water | Municipal Water |
Parking
| Attached Garage | |
| Garage |
Land
| Acreage | No |
| Land Amenities | Park |
| Sewer | Sanitary Sewer |
| Size Depth | 98 Ft ,7 In |
| Size Frontage | 36 Ft ,2 In |
| Size Irregular | 36.2 X 98.6 Ft |
| Size Total Text | 36.2 X 98.6 Ft |
Rooms
| Level | Type | Length | Width | Dimensions |
|---|---|---|---|---|
| Second Level | Family Room | 6.22 m | 4.19 m | 6.22 m x 4.19 m |
| Second Level | Primary Bedroom | 5.33 m | 3.63 m | 5.33 m x 3.63 m |
| Second Level | Bedroom 2 | 3.33 m | 3 m | 3.33 m x 3 m |
| Second Level | Bedroom 3 | 3.02 m | 3 m | 3.02 m x 3 m |
| Basement | Recreational, Games Room | 8.38 m | 3.99 m | 8.38 m x 3.99 m |
| Main Level | Foyer | 2.18 m | 1.75 m | 2.18 m x 1.75 m |
| Main Level | Dining Room | 6.2 m | 4.11 m | 6.2 m x 4.11 m |
| Main Level | Living Room | 6.2 m | 4.11 m | 6.2 m x 4.11 m |
| Main Level | Kitchen | 4.39 m | 2.95 m | 4.39 m x 2.95 m |
| Main Level | Eating Area | 4.39 m | 2.95 m | 4.39 m x 2.95 m |
https://www.realtor.ca/real-estate/28990555/87-scott-boulevard-milton-sc-scott-1036-sc-scott
Interested?
Contact us for more information
