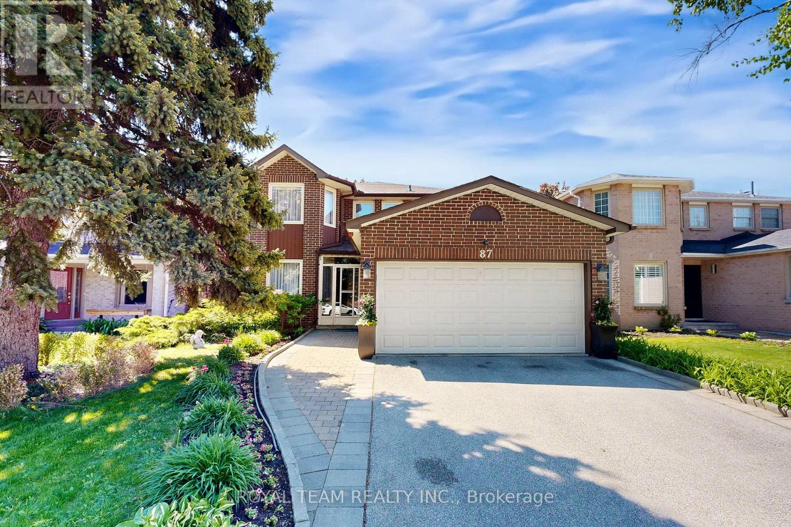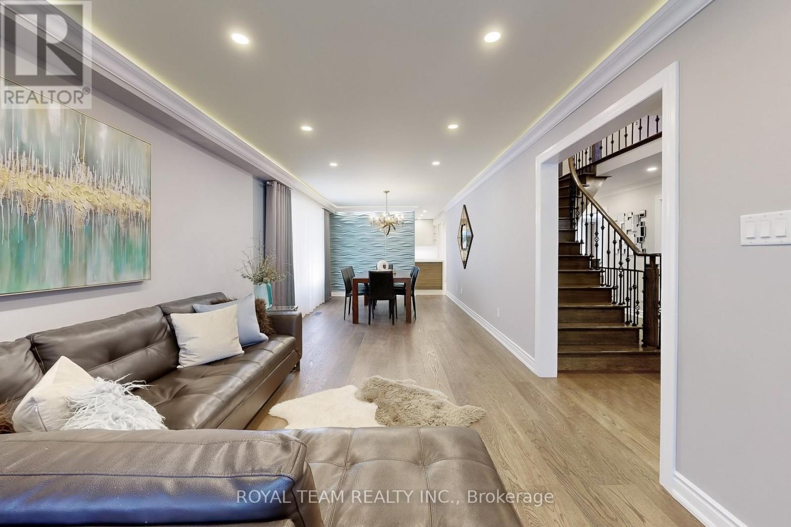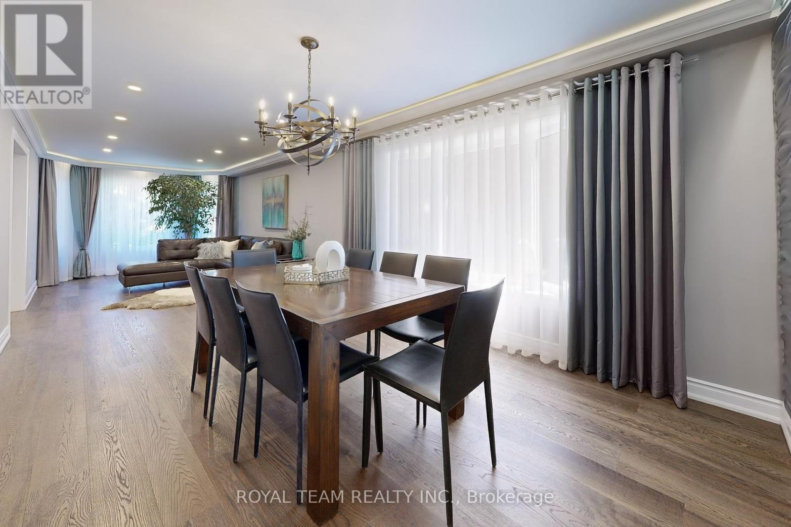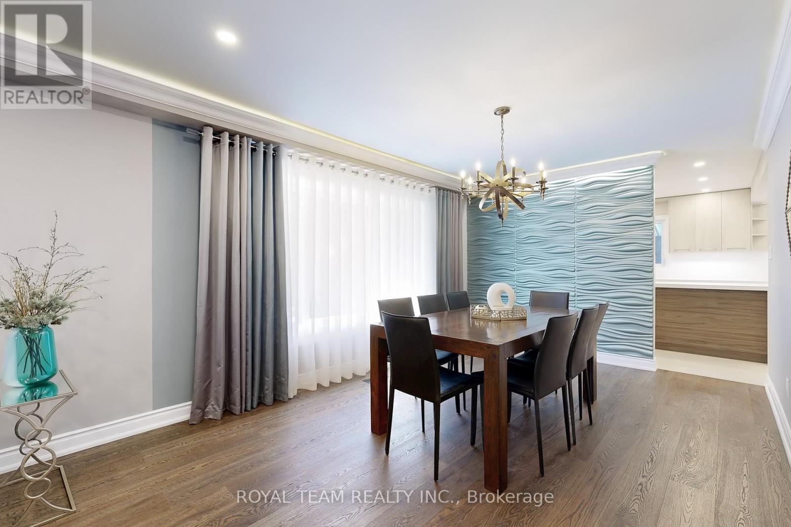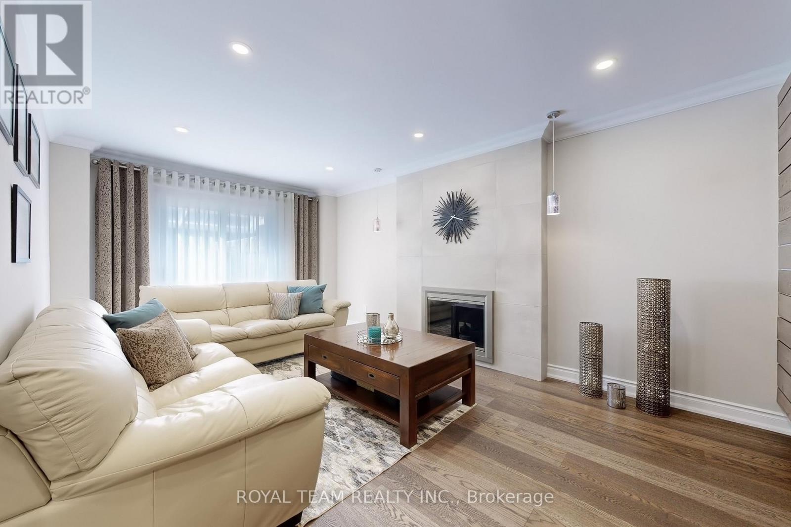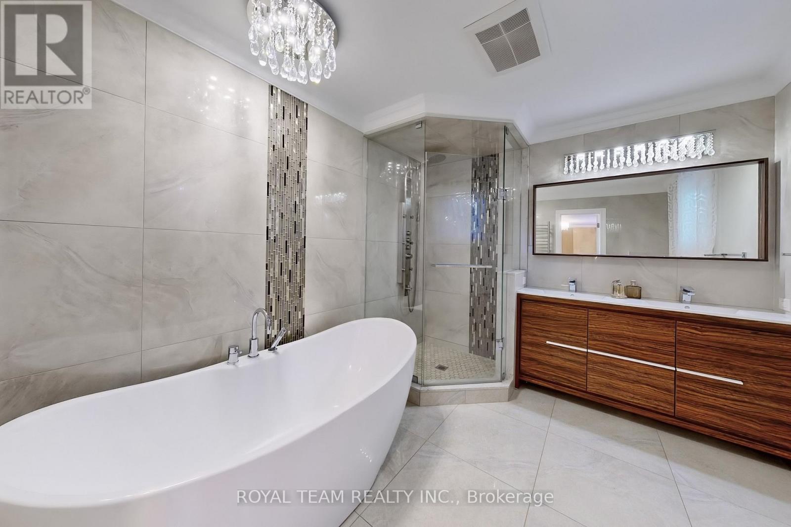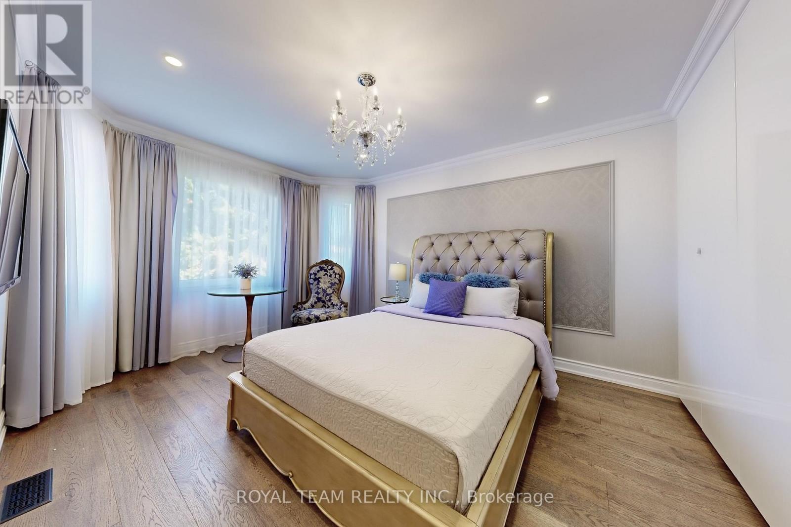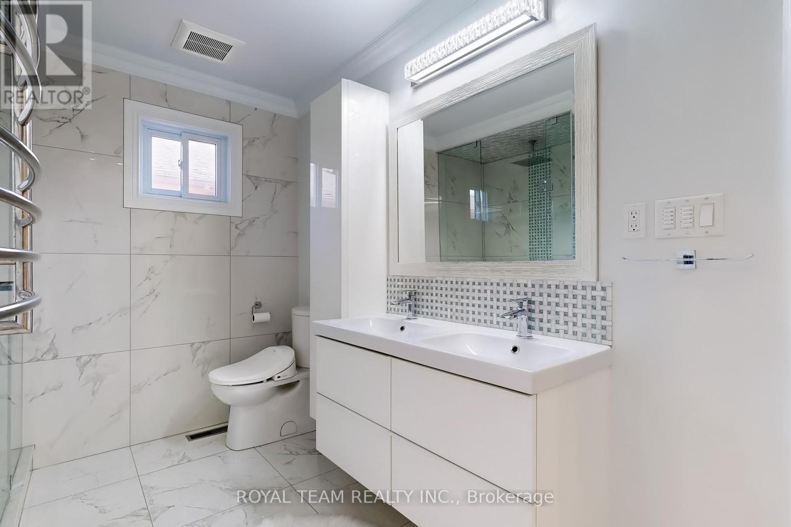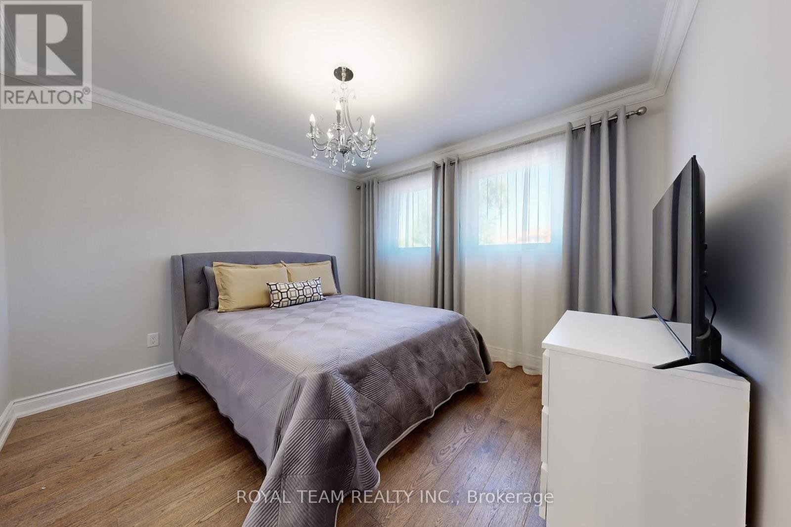4 Bedroom
3 Bathroom
2500 - 3000 sqft
Fireplace
Central Air Conditioning
Forced Air
$1,868,000
Welcome to this beautifully renovated from top to bottom 4-bedroom 3 bathroom home located in the highly sought-after North Richvale community. Step inside to find a gorgeous modern kitchen complete with high-end stainless steel appliances, sleek cabinetry, quartz backsplash and countertops, a large center island and spacious breakfast area perfect for both everyday living and entertaining. The main & second floor showcases exquisite hardwood flooring throughout, adding warmth and sophistication to every room. A dedicated home office with French doors on the main level offers a quiet, functional space ideal for remote work or study. Upstairs, you'll find four spacious bedrooms including a luxurious primary suite with a spa-inspired 6 pc bathroom and large walk-in closet, another bedroom with custom closet system and semi-ensuite 4 pc bathroom with gorgeous marble & glass mosaic curved feature wall! Family room features cozy gas fireplace and unique custom tv unit. Step outside to a spacious backyard with a large deck & transparent roof, ideal for outdoor dining and entertaining in any weather. New roof and new front door were installed less then 3 years ago. Situated in a prime location close to top-rated schools, parks, shopping, transit, and all the amenities Richmond Hill has to offer. A true turnkey gem! (id:41954)
Property Details
|
MLS® Number
|
N12186537 |
|
Property Type
|
Single Family |
|
Community Name
|
North Richvale |
|
Equipment Type
|
Water Heater |
|
Features
|
Carpet Free |
|
Parking Space Total
|
4 |
|
Rental Equipment Type
|
Water Heater |
|
Structure
|
Deck |
Building
|
Bathroom Total
|
3 |
|
Bedrooms Above Ground
|
4 |
|
Bedrooms Total
|
4 |
|
Amenities
|
Canopy, Fireplace(s) |
|
Appliances
|
Oven - Built-in, Central Vacuum, Dryer, Washer, Window Coverings |
|
Basement Development
|
Partially Finished |
|
Basement Type
|
Full (partially Finished) |
|
Construction Style Attachment
|
Detached |
|
Cooling Type
|
Central Air Conditioning |
|
Exterior Finish
|
Brick |
|
Fireplace Present
|
Yes |
|
Fireplace Type
|
Insert |
|
Flooring Type
|
Hardwood, Laminate |
|
Foundation Type
|
Block |
|
Half Bath Total
|
1 |
|
Heating Fuel
|
Natural Gas |
|
Heating Type
|
Forced Air |
|
Stories Total
|
2 |
|
Size Interior
|
2500 - 3000 Sqft |
|
Type
|
House |
|
Utility Water
|
Municipal Water |
Parking
Land
|
Acreage
|
No |
|
Sewer
|
Sanitary Sewer |
|
Size Depth
|
110 Ft |
|
Size Frontage
|
43 Ft |
|
Size Irregular
|
43 X 110 Ft |
|
Size Total Text
|
43 X 110 Ft |
Rooms
| Level |
Type |
Length |
Width |
Dimensions |
|
Second Level |
Primary Bedroom |
7.01 m |
4.88 m |
7.01 m x 4.88 m |
|
Second Level |
Bedroom 2 |
3.6 m |
3.35 m |
3.6 m x 3.35 m |
|
Second Level |
Bedroom 3 |
3.66 m |
3.05 m |
3.66 m x 3.05 m |
|
Second Level |
Bedroom 4 |
5.18 m |
3.35 m |
5.18 m x 3.35 m |
|
Basement |
Other |
4.1 m |
2.7 m |
4.1 m x 2.7 m |
|
Ground Level |
Living Room |
5.18 m |
3.35 m |
5.18 m x 3.35 m |
|
Ground Level |
Dining Room |
4.57 m |
3.35 m |
4.57 m x 3.35 m |
|
Ground Level |
Kitchen |
6.1 m |
4.27 m |
6.1 m x 4.27 m |
|
Ground Level |
Family Room |
5.6 m |
3.66 m |
5.6 m x 3.66 m |
|
Ground Level |
Office |
3.35 m |
3.35 m |
3.35 m x 3.35 m |
https://www.realtor.ca/real-estate/28395949/87-mccallum-drive-richmond-hill-north-richvale-north-richvale
