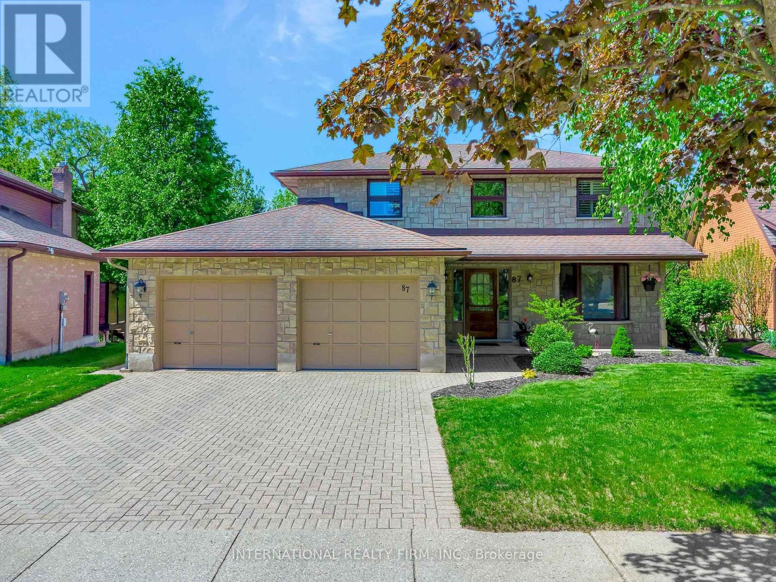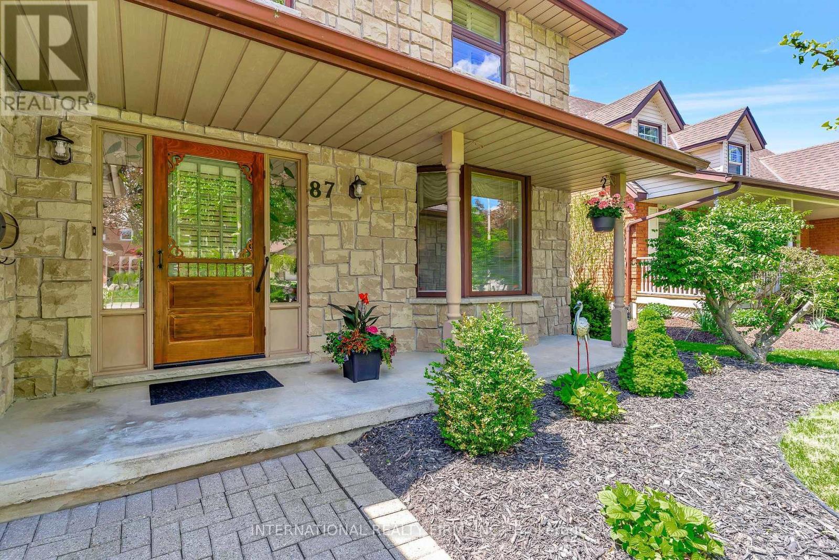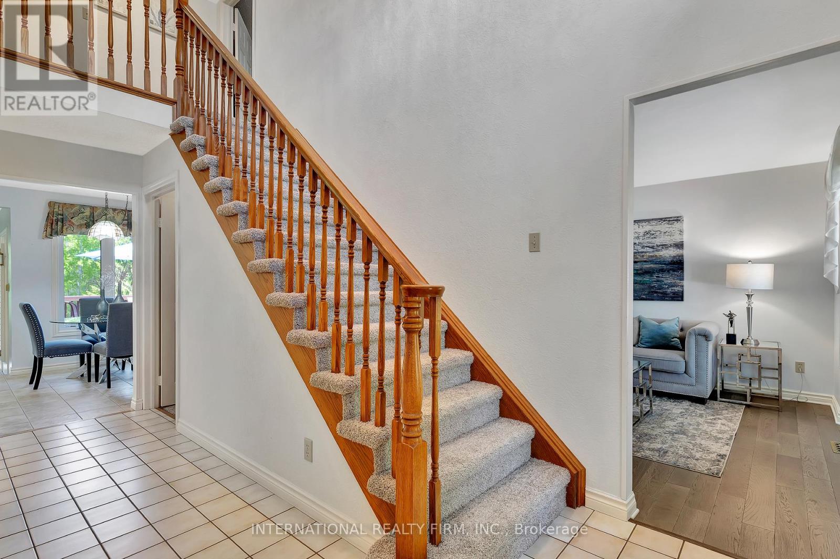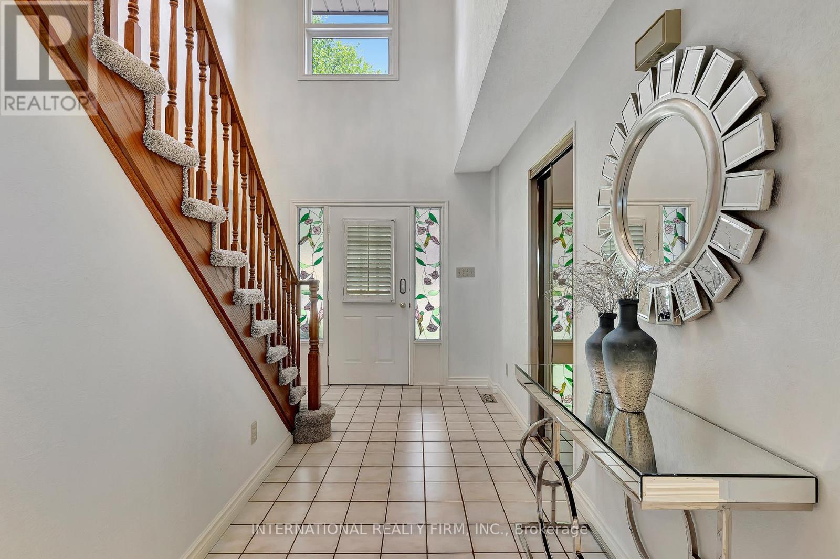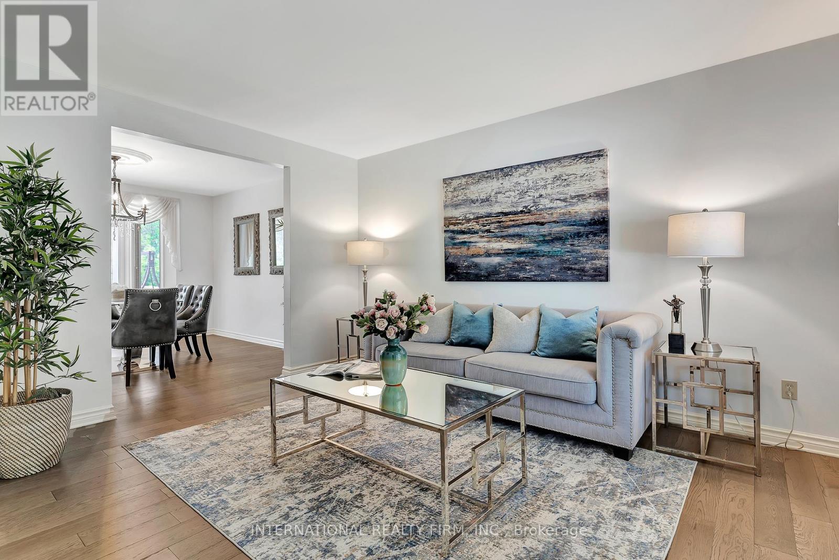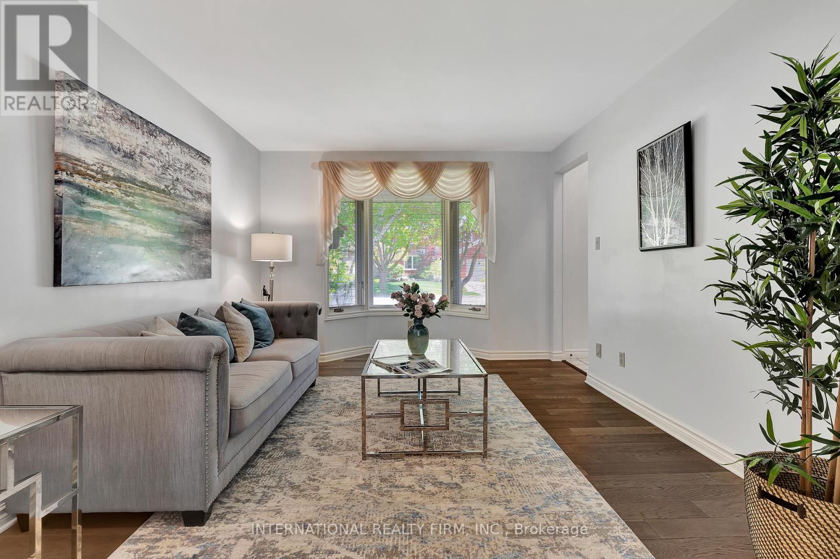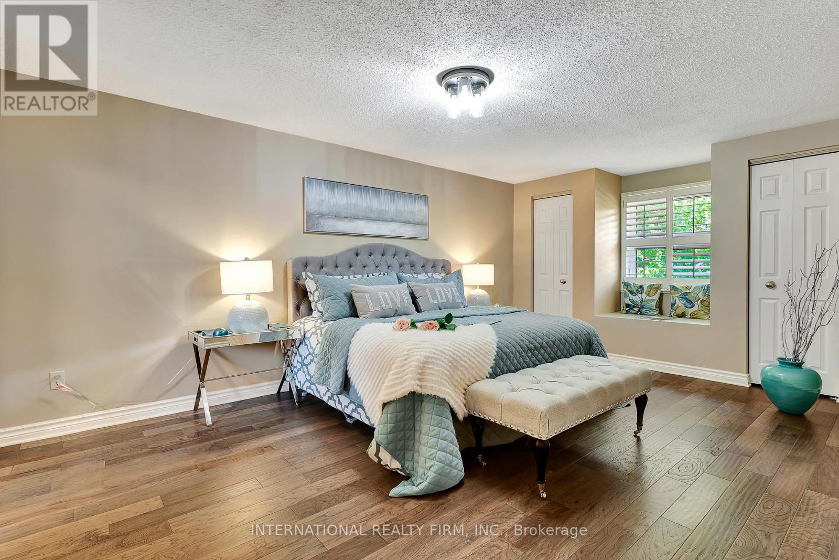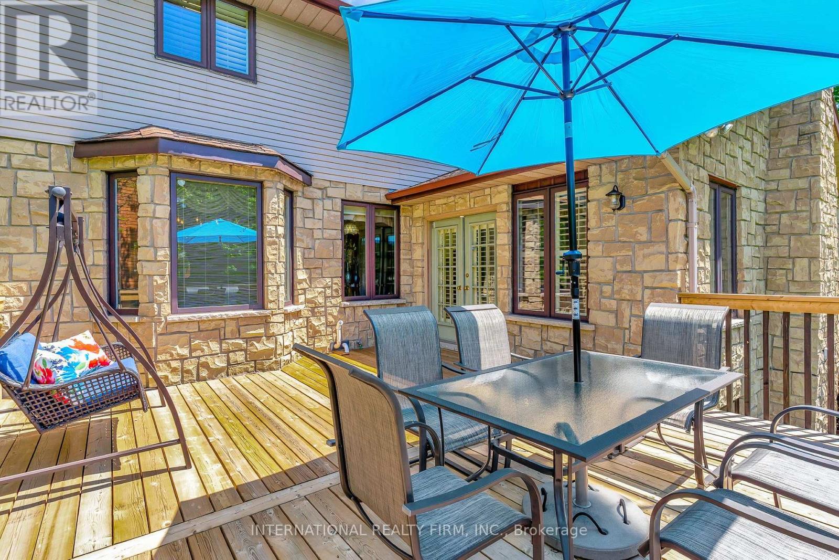5 Bedroom
4 Bathroom
2000 - 2500 sqft
Fireplace
Central Air Conditioning
Forced Air
$1,100,000
Welcome to 87 Maxwell Drive - A Rare Gem in the Heart of Brigadoon. Backing directly onto the tranquil protected greenbelt of Brigadoon Park, this exceptional well-maintained legal duplex offers the perfect blend of nature, comfort, functionality, and investment potential. Thoughtfully designed with multi-generational living or rental income in mind, the home features a 1,300 sq ft fully finished 3-bedroom basement apartment with a separate side entrance. The 2,336 sq ft main level and upstairs boasts an inviting layout, highlighted by a spacious family room with soaring cathedral ceilings, skylights, brick fireplace, and elegant French doors that open to a large deckperfect for entertaining or enjoying serene views of the lush greenbelt and the occasional Deer grazing. Two generously sized bedrooms include private ensuites, with the primary suite offering a walk-in closet for added convenience. Comfort is prioritized with a dual-zone furnace and central A/C, allowing each unit to control its own climate with independent thermostats. A double car garage and extended driveway provide parking for four vehicles. Whether you're seeking a versatile income property or a spacious home in a family-friendly neighbourhood, 87 Maxwell Drive delivers unmatched value in one of Kitcheners most desirable communities. (id:41954)
Property Details
|
MLS® Number
|
X12182349 |
|
Property Type
|
Multi-family |
|
Amenities Near By
|
Park |
|
Features
|
Wooded Area, Sloping, Partially Cleared, Backs On Greenbelt, Conservation/green Belt, Carpet Free, Guest Suite, Sump Pump, In-law Suite |
|
Parking Space Total
|
4 |
|
Structure
|
Deck, Porch |
Building
|
Bathroom Total
|
4 |
|
Bedrooms Above Ground
|
2 |
|
Bedrooms Below Ground
|
3 |
|
Bedrooms Total
|
5 |
|
Age
|
31 To 50 Years |
|
Amenities
|
Fireplace(s), Separate Heating Controls |
|
Appliances
|
Garage Door Opener Remote(s), Water Heater, Water Meter, Water Softener, Dishwasher, Dryer, Furniture, Microwave, Stove, Window Coverings, Refrigerator |
|
Basement Development
|
Finished |
|
Basement Features
|
Apartment In Basement |
|
Basement Type
|
N/a (finished) |
|
Cooling Type
|
Central Air Conditioning |
|
Exterior Finish
|
Aluminum Siding, Stone |
|
Fireplace Present
|
Yes |
|
Fireplace Total
|
1 |
|
Foundation Type
|
Poured Concrete |
|
Half Bath Total
|
1 |
|
Heating Fuel
|
Natural Gas |
|
Heating Type
|
Forced Air |
|
Stories Total
|
2 |
|
Size Interior
|
2000 - 2500 Sqft |
|
Type
|
Duplex |
|
Utility Water
|
Municipal Water |
Parking
Land
|
Acreage
|
No |
|
Land Amenities
|
Park |
|
Sewer
|
Sanitary Sewer |
|
Size Depth
|
109 Ft ,8 In |
|
Size Frontage
|
51 Ft ,6 In |
|
Size Irregular
|
51.5 X 109.7 Ft ; Width Increases To 69.02 Ft Wide At Rear |
|
Size Total Text
|
51.5 X 109.7 Ft ; Width Increases To 69.02 Ft Wide At Rear|under 1/2 Acre |
|
Zoning Description
|
R2 |
Rooms
| Level |
Type |
Length |
Width |
Dimensions |
|
Second Level |
Bedroom 2 |
3.47 m |
5.61 m |
3.47 m x 5.61 m |
|
Second Level |
Bathroom |
4.21 m |
2.41 m |
4.21 m x 2.41 m |
|
Second Level |
Bathroom |
3.47 m |
1.52 m |
3.47 m x 1.52 m |
|
Second Level |
Bedroom |
4.18 m |
5.43 m |
4.18 m x 5.43 m |
|
Basement |
Kitchen |
3.17 m |
3.02 m |
3.17 m x 3.02 m |
|
Basement |
Family Room |
4.39 m |
4.02 m |
4.39 m x 4.02 m |
|
Basement |
Mud Room |
2.77 m |
3.6 m |
2.77 m x 3.6 m |
|
Basement |
Bedroom |
3.35 m |
2.59 m |
3.35 m x 2.59 m |
|
Basement |
Bedroom 2 |
3.32 m |
3.63 m |
3.32 m x 3.63 m |
|
Basement |
Bedroom 3 |
3.32 m |
3.9 m |
3.32 m x 3.9 m |
|
Main Level |
Foyer |
2.83 m |
5.03 m |
2.83 m x 5.03 m |
|
Main Level |
Bathroom |
1.86 m |
1.19 m |
1.86 m x 1.19 m |
|
Main Level |
Laundry Room |
1.71 m |
2.41 m |
1.71 m x 2.41 m |
|
Main Level |
Living Room |
3.38 m |
4.63 m |
3.38 m x 4.63 m |
|
Main Level |
Dining Room |
3.38 m |
4.24 m |
3.38 m x 4.24 m |
|
Main Level |
Kitchen |
3.38 m |
2.71 m |
3.38 m x 2.71 m |
|
Main Level |
Eating Area |
3.29 m |
2.71 m |
3.29 m x 2.71 m |
|
Main Level |
Family Room |
8.11 m |
4.15 m |
8.11 m x 4.15 m |
|
Main Level |
Mud Room |
2.01 m |
5.18 m |
2.01 m x 5.18 m |
Utilities
|
Cable
|
Installed |
|
Electricity
|
Installed |
|
Sewer
|
Installed |
https://www.realtor.ca/real-estate/28386980/87-maxwell-drive-kitchener
