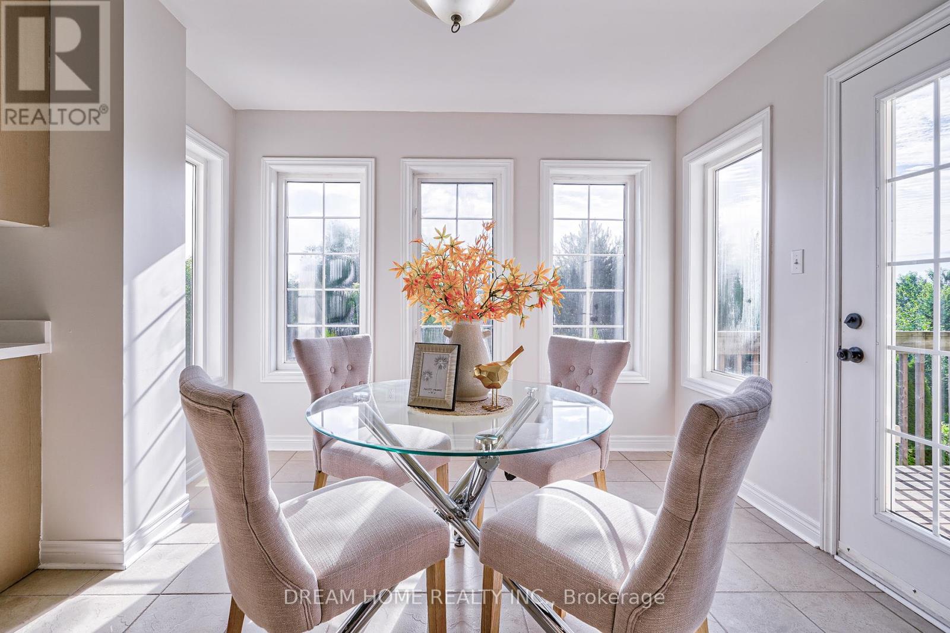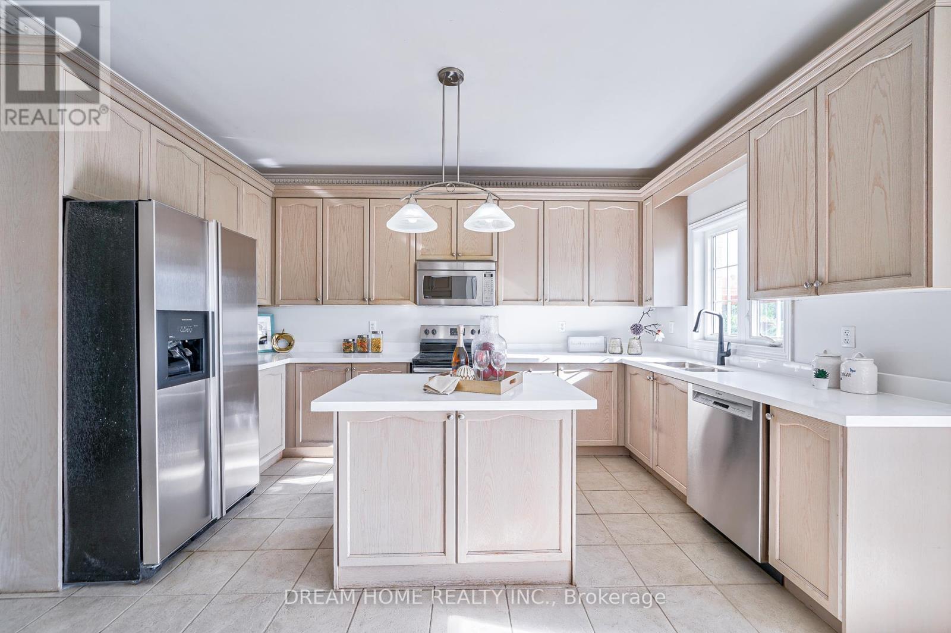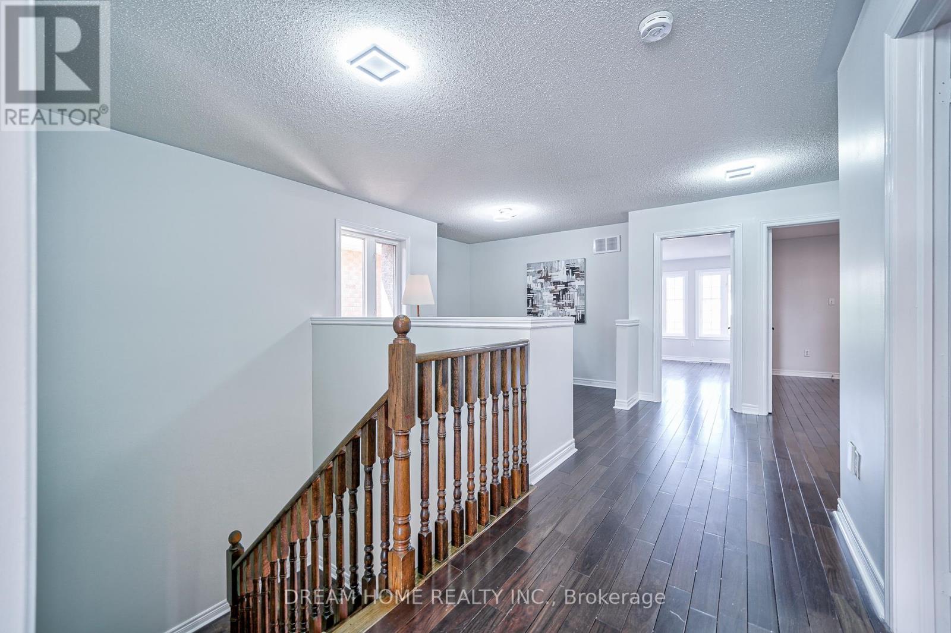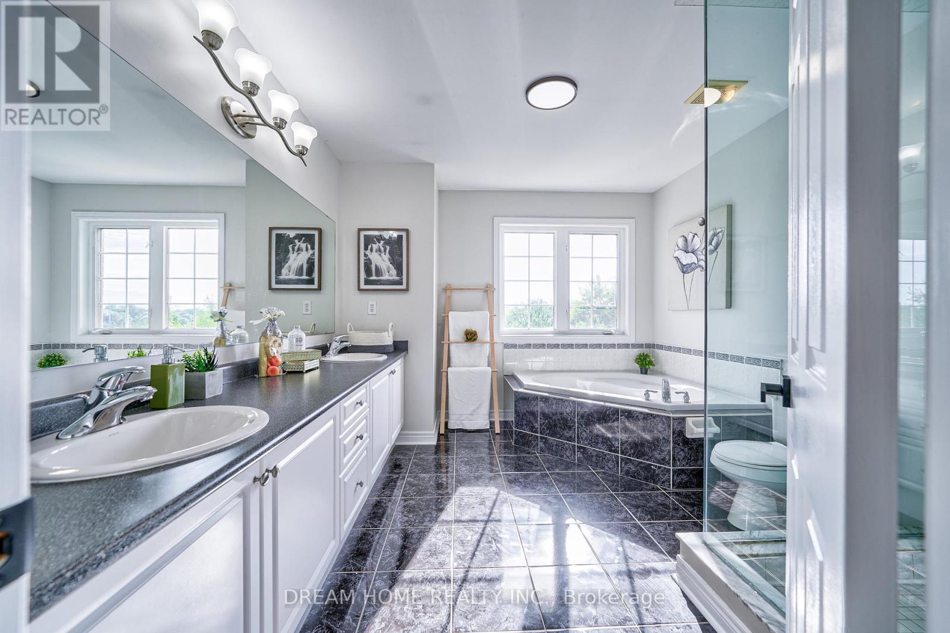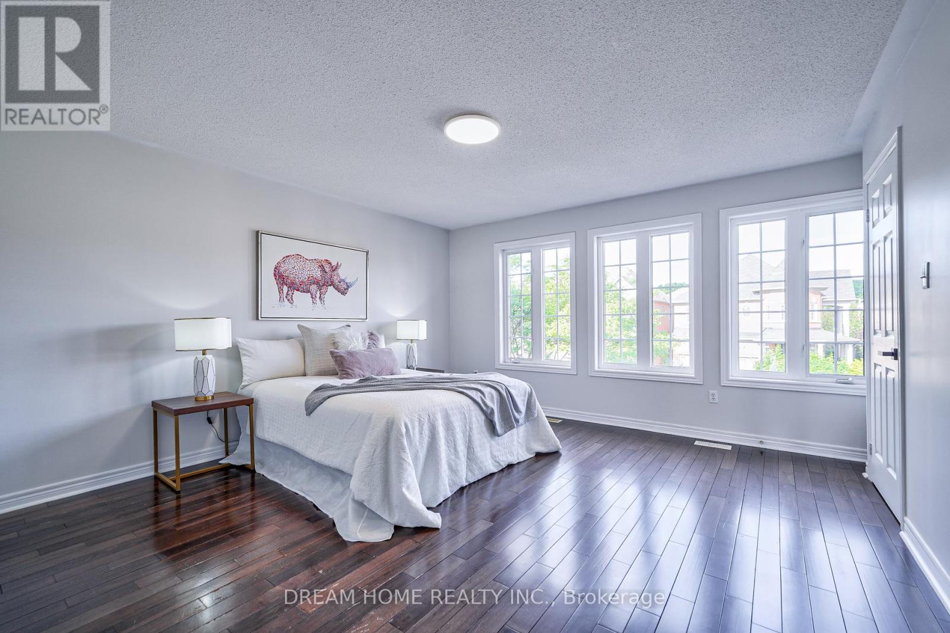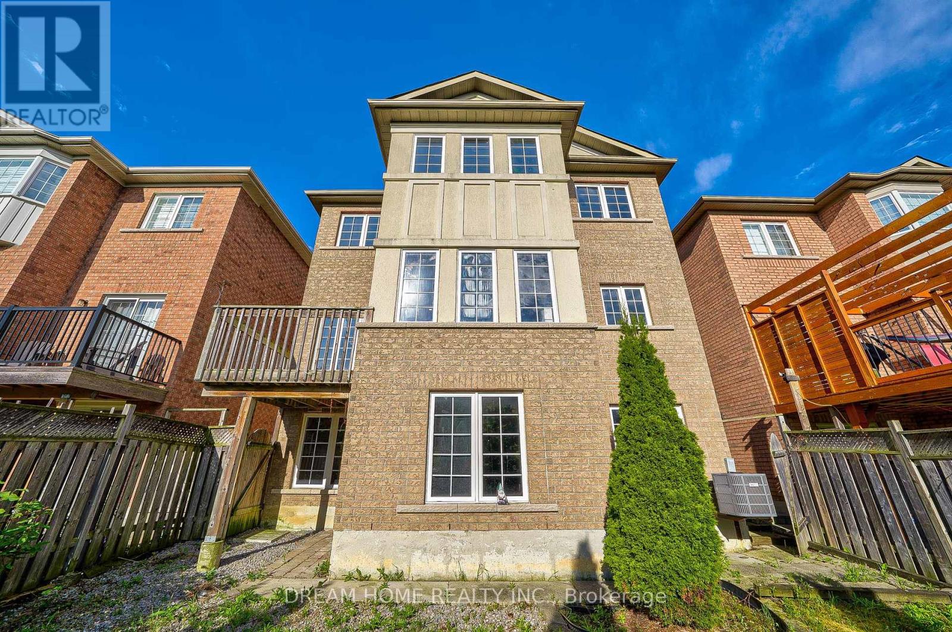87 Knightshade Drive Vaughan, Ontario L4J 8Z6
$1,699,000
Don't miss this rare opportunity to own a beautiful ravine property with a walk-out basement!!Rarely available, this exceptional 4-bedroom detached home spans approximately 3,300 square feet. The large kitchen features a central island and breakfast area that opens onto a deck, perfect for entertaining. The family room boasts a cozy gas fireplace, and the open-concept living and dining areas provide a welcoming atmosphere for gatherings. Convenient main floor laundry and direct access to the garage add to the home's functionality.The spacious master bedroom includes two large walk-in closets, offering ample storage. This home is ideally located just a short walk from schools, parks, and public transit, with easy access to Highway 7. (id:41954)
Open House
This property has open houses!
2:00 pm
Ends at:4:00 pm
Property Details
| MLS® Number | N9013218 |
| Property Type | Single Family |
| Community Name | Patterson |
| Amenities Near By | Park, Public Transit |
| Features | Ravine |
| Parking Space Total | 6 |
| View Type | View |
Building
| Bathroom Total | 4 |
| Bedrooms Above Ground | 4 |
| Bedrooms Total | 4 |
| Basement Features | Walk Out |
| Basement Type | N/a |
| Construction Style Attachment | Detached |
| Cooling Type | Central Air Conditioning |
| Exterior Finish | Brick, Stone |
| Fireplace Present | Yes |
| Foundation Type | Unknown |
| Heating Fuel | Natural Gas |
| Heating Type | Forced Air |
| Stories Total | 2 |
| Type | House |
| Utility Water | Municipal Water |
Parking
| Attached Garage |
Land
| Acreage | No |
| Land Amenities | Park, Public Transit |
| Sewer | Sanitary Sewer |
| Size Irregular | 35.99 X 109.91 Ft ; Ravine Lot |
| Size Total Text | 35.99 X 109.91 Ft ; Ravine Lot |
| Surface Water | Lake/pond |
Rooms
| Level | Type | Length | Width | Dimensions |
|---|---|---|---|---|
| Second Level | Bedroom 4 | 4.09 m | 3.4 m | 4.09 m x 3.4 m |
| Second Level | Office | 6.02 m | 5.64 m | 6.02 m x 5.64 m |
| Second Level | Primary Bedroom | 3.4 m | 2.7 m | 3.4 m x 2.7 m |
| Second Level | Bedroom 2 | 8.23 m | 5.23 m | 8.23 m x 5.23 m |
| Second Level | Bedroom 3 | 4.32 m | 4.27 m | 4.32 m x 4.27 m |
| Main Level | Foyer | 3.6 m | 3.56 m | 3.6 m x 3.56 m |
| Main Level | Living Room | 4.7 m | 2.74 m | 4.7 m x 2.74 m |
| Main Level | Dining Room | Measurements not available | ||
| Main Level | Family Room | 3.66 m | 3.43 m | 3.66 m x 3.43 m |
| Main Level | Kitchen | 6.2 m | 3.56 m | 6.2 m x 3.56 m |
| Main Level | Eating Area | 6.02 m | 5.64 m | 6.02 m x 5.64 m |
https://www.realtor.ca/real-estate/27130046/87-knightshade-drive-vaughan-patterson
Interested?
Contact us for more information












