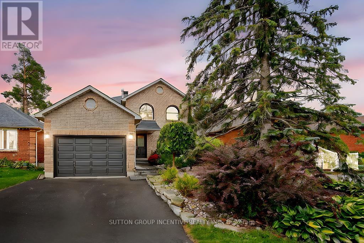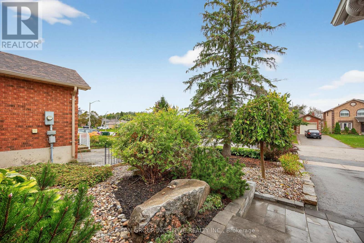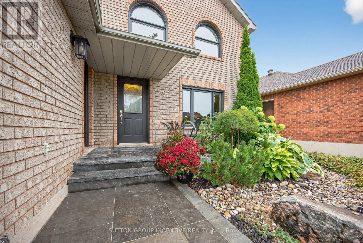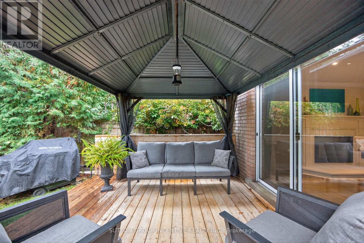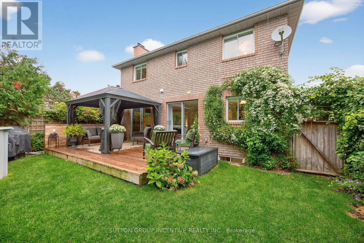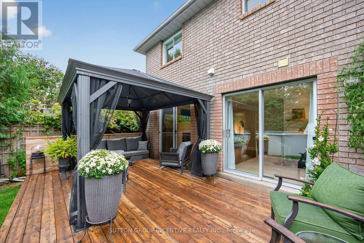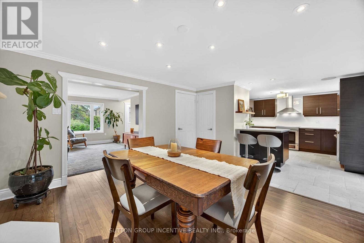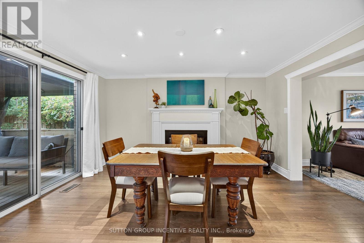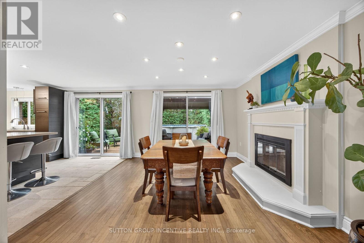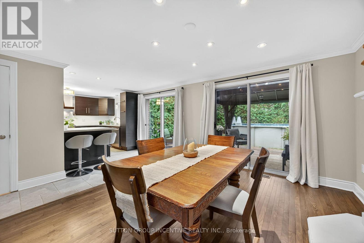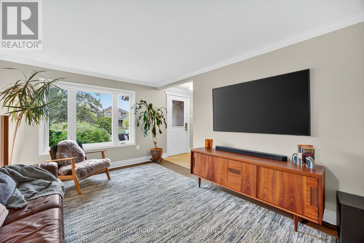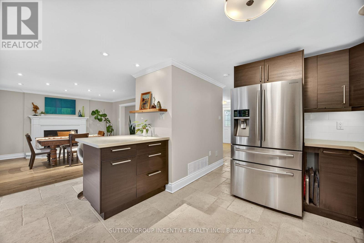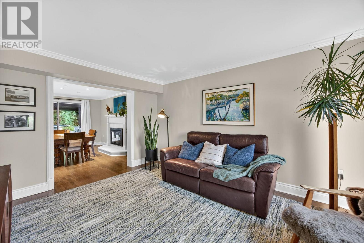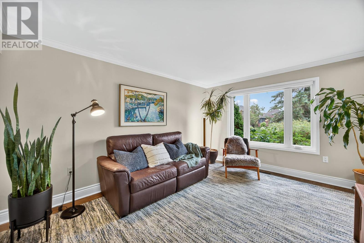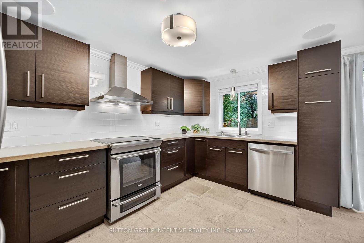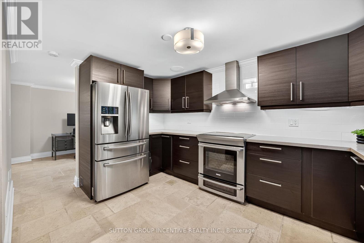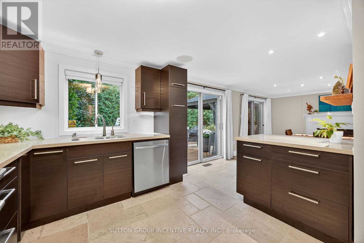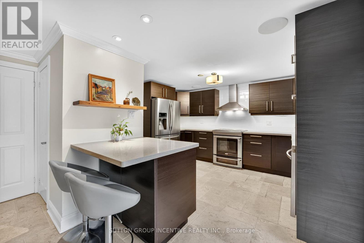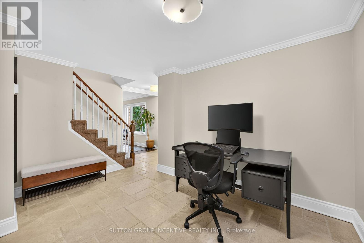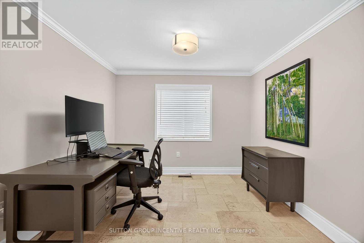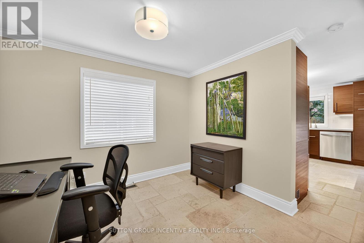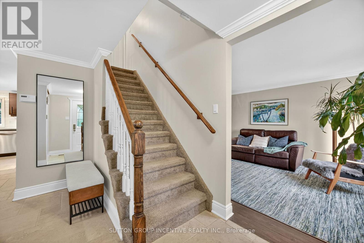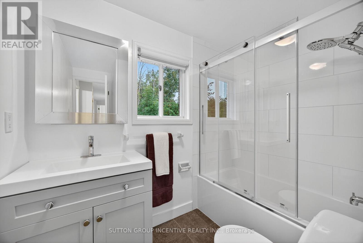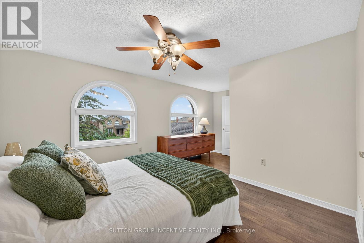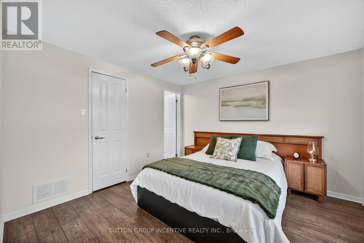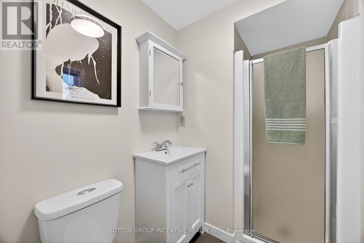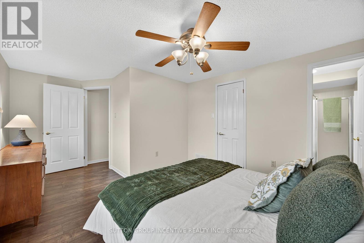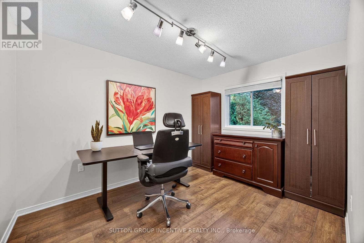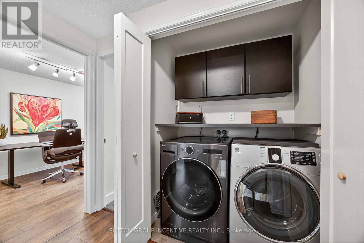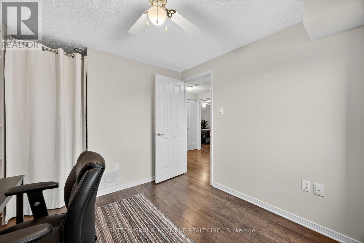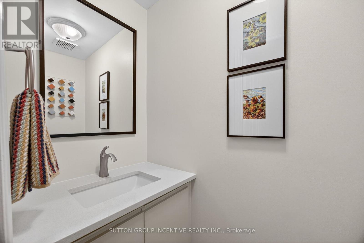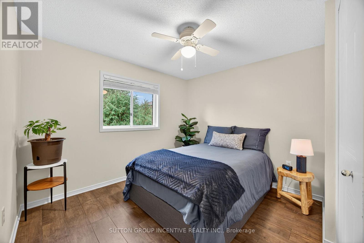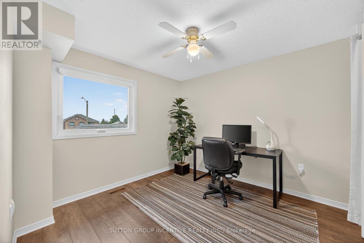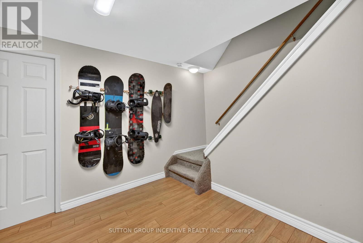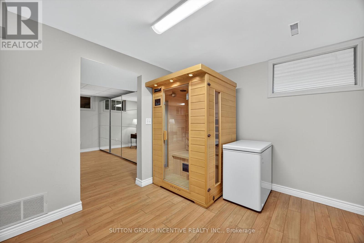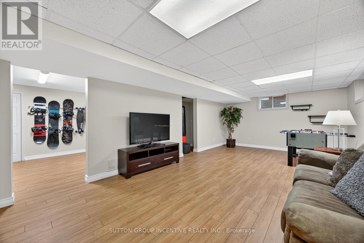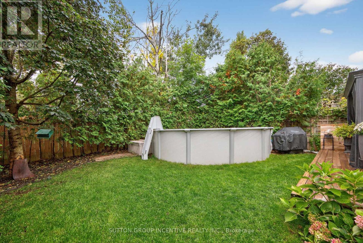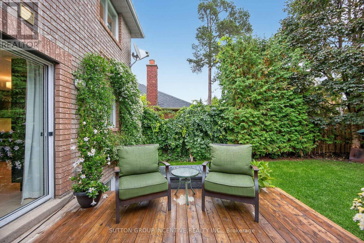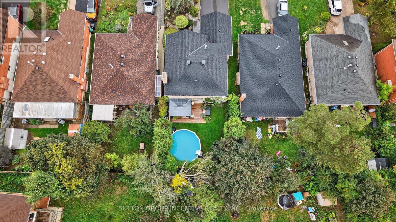4 Bedroom
4 Bathroom
1500 - 2000 sqft
Fireplace
Above Ground Pool
Central Air Conditioning
Forced Air
$798,890
UPGRADES! UPGRADES! Renovated & Modern "4 Bdrm - 4 Bath" Upgraded Home w/ Tons of Natural Light! Private, Mature Backyard w/ Pool! Home Finished Top To Bottom In A Conveniently Located North End Neighbourhood! BONUS: Roof W/ Upgraded Vents (2025) Windows Front of Home (2024) Furnace (2024) Washing Machine (2024) Main Washroom Renovation (2024) Furnace Humidifier (2024) Driveway (2024) Walkway & Landscaping (2024) Over $20K spent in Front Yard Landscaping and More! Short Walk to Sunnidale Park, Walking Distance to Schools, All Amenities (Georgian Mall, Grocery Stores & More!) Less then 10 min to Snow Valley & 20 min to Horseshoe Resort! Other Features Include: Recent Kitchen Renovation (Including Quartz Countertops) Solid Hardwood Flooring in Living Room & Dining Room, Pot Lights, Crown Mouldings, Private Treed Yard, Large Deck w/ Gazebo and More! Convenient 2nd Floor Laundry, Master W/ 3pc Ensuite, Generously Sized and Open Concept Feel OnThe Main Floor + Large Family Rm W/Fireplace! (id:41954)
Property Details
|
MLS® Number
|
S12456358 |
|
Property Type
|
Single Family |
|
Community Name
|
Northwest |
|
Equipment Type
|
Water Heater |
|
Parking Space Total
|
4 |
|
Pool Type
|
Above Ground Pool |
|
Rental Equipment Type
|
Water Heater |
Building
|
Bathroom Total
|
4 |
|
Bedrooms Above Ground
|
4 |
|
Bedrooms Total
|
4 |
|
Appliances
|
Central Vacuum, Water Softener, Water Heater, All, Dishwasher, Dryer, Stove, Washer, Window Coverings, Refrigerator |
|
Basement Development
|
Finished |
|
Basement Type
|
Full (finished) |
|
Construction Style Attachment
|
Detached |
|
Cooling Type
|
Central Air Conditioning |
|
Exterior Finish
|
Brick |
|
Fireplace Present
|
Yes |
|
Fireplace Total
|
1 |
|
Foundation Type
|
Concrete |
|
Half Bath Total
|
2 |
|
Heating Fuel
|
Natural Gas |
|
Heating Type
|
Forced Air |
|
Stories Total
|
2 |
|
Size Interior
|
1500 - 2000 Sqft |
|
Type
|
House |
|
Utility Water
|
Municipal Water |
Parking
Land
|
Acreage
|
No |
|
Sewer
|
Sanitary Sewer |
|
Size Depth
|
109 Ft ,3 In |
|
Size Frontage
|
39 Ft ,3 In |
|
Size Irregular
|
39.3 X 109.3 Ft |
|
Size Total Text
|
39.3 X 109.3 Ft |
Rooms
| Level |
Type |
Length |
Width |
Dimensions |
|
Second Level |
Bathroom |
2.4 m |
2.2 m |
2.4 m x 2.2 m |
|
Second Level |
Bathroom |
2.2 m |
0.9 m |
2.2 m x 0.9 m |
|
Second Level |
Primary Bedroom |
3.4 m |
5.1 m |
3.4 m x 5.1 m |
|
Second Level |
Bedroom |
3 m |
3.1 m |
3 m x 3.1 m |
|
Second Level |
Bedroom |
2.6 m |
3.3 m |
2.6 m x 3.3 m |
|
Second Level |
Bedroom |
3 m |
3.1 m |
3 m x 3.1 m |
|
Basement |
Exercise Room |
3 m |
3.3 m |
3 m x 3.3 m |
|
Basement |
Bathroom |
1.2 m |
3 m |
1.2 m x 3 m |
|
Basement |
Family Room |
4 m |
7.4 m |
4 m x 7.4 m |
|
Main Level |
Living Room |
3.27 m |
4.4 m |
3.27 m x 4.4 m |
|
Main Level |
Bathroom |
0.8 m |
1.8 m |
0.8 m x 1.8 m |
|
Main Level |
Dining Room |
3.1 m |
3.8 m |
3.1 m x 3.8 m |
|
Main Level |
Family Room |
3.4 m |
4.1 m |
3.4 m x 4.1 m |
|
Main Level |
Kitchen |
4.1 m |
4.8 m |
4.1 m x 4.8 m |
https://www.realtor.ca/real-estate/28976586/87-irwin-drive-barrie-northwest-northwest
