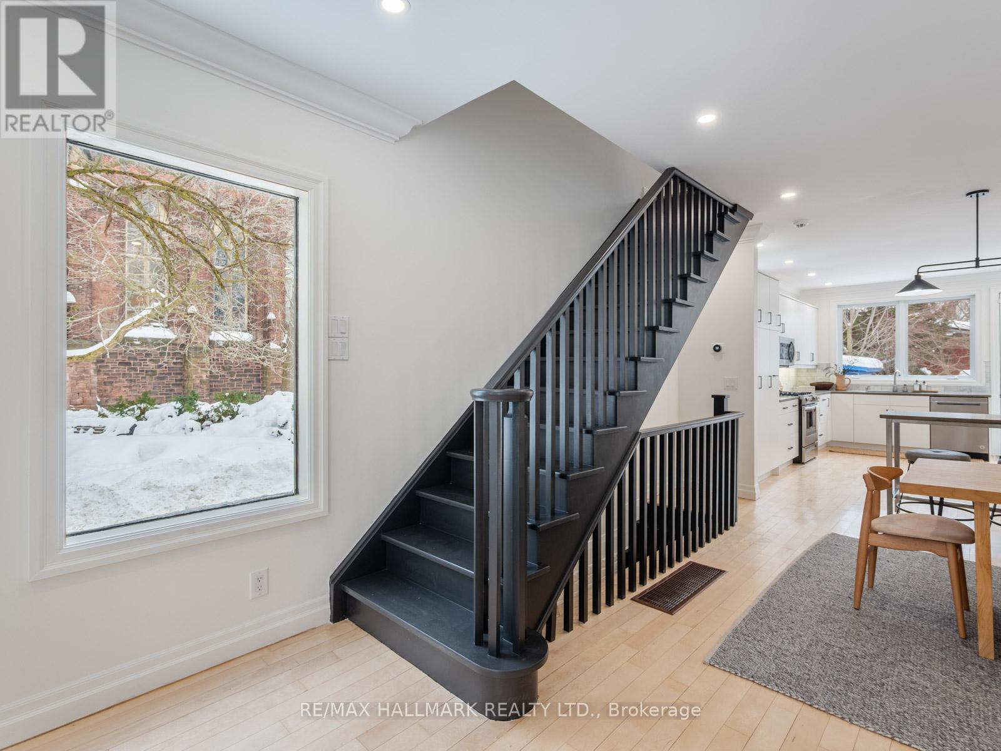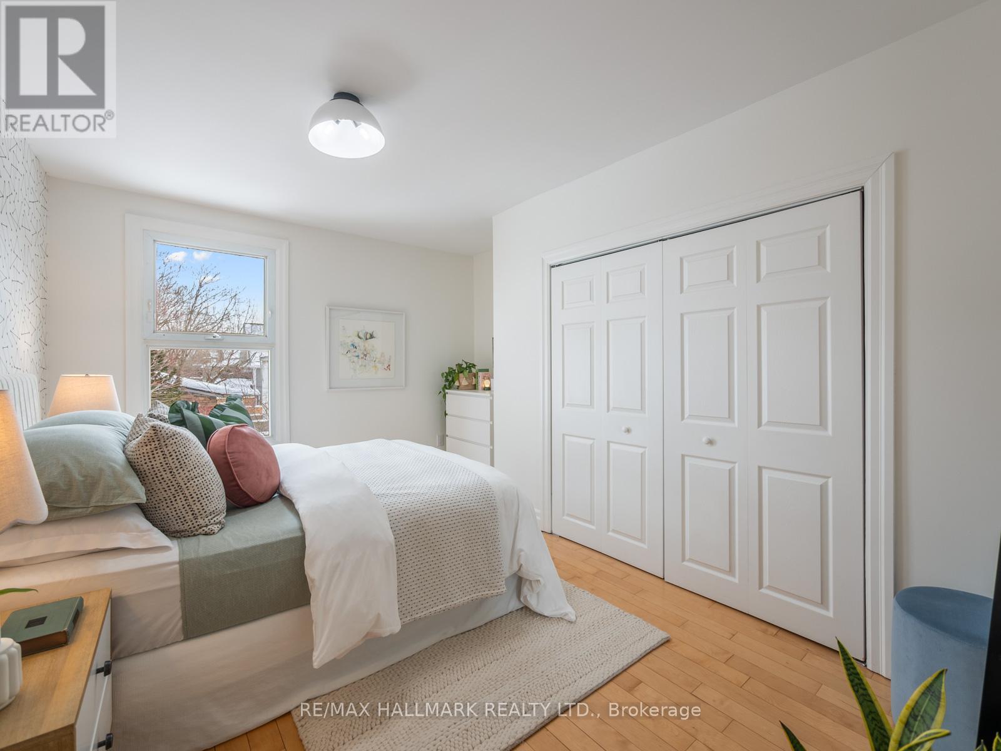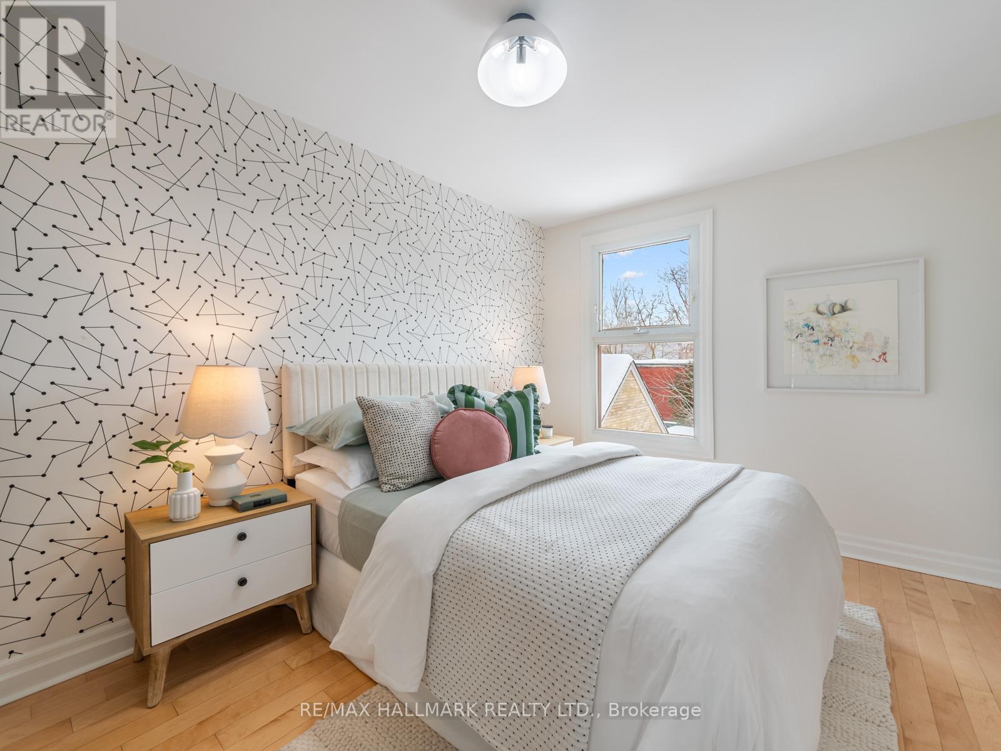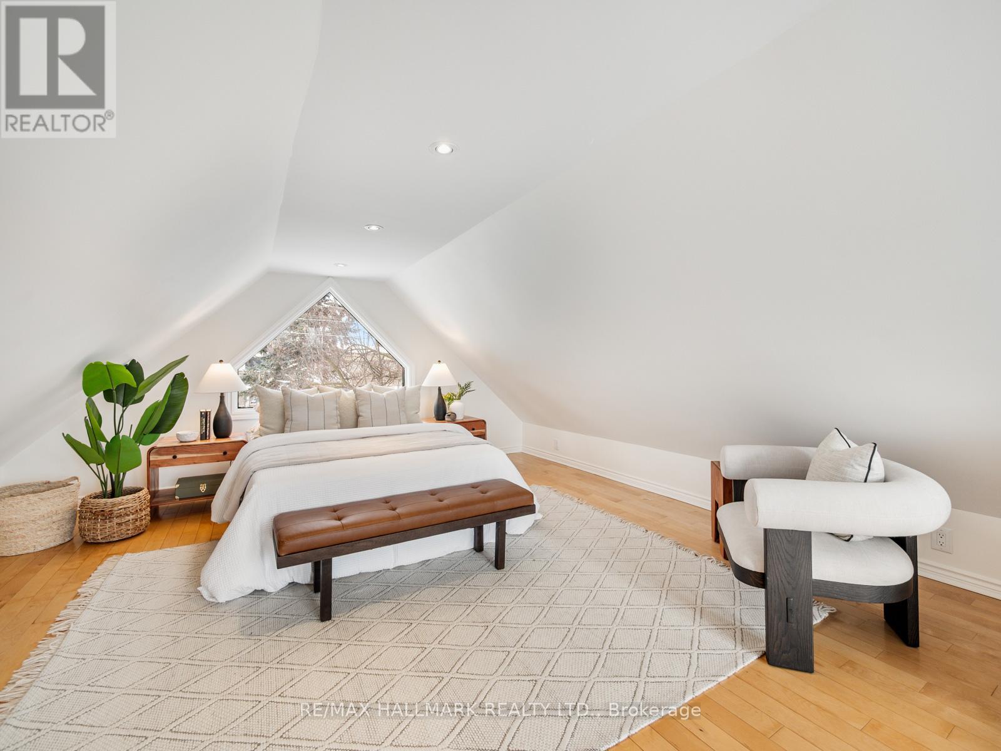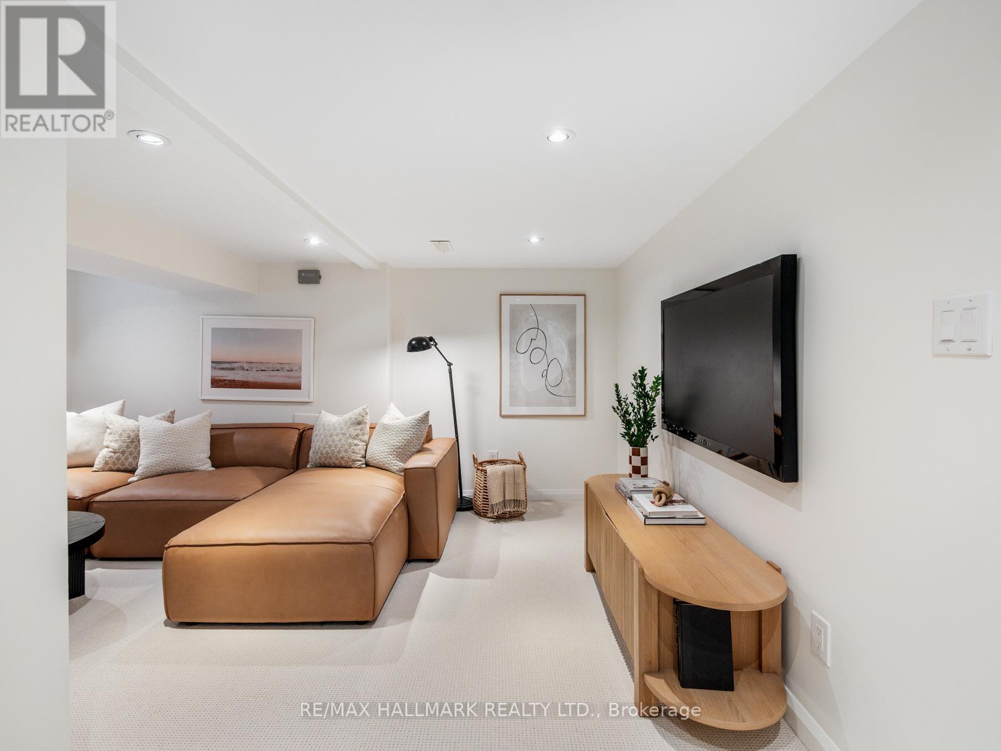87 First Avenue Toronto (South Riverdale), Ontario M4M 1W9
$1,499,000
Welcome to 87 First Ave, a beautifully renovated 3-storey home in the heart of South Riverdale, offering the perfect blend of modern style and family-friendly living. Drenched in natural light from its coveted south-facing exposure, this spacious home features an open-concept main floor with generous principal rooms, ideal for both entertaining and everyday life.The family-sized kitchen boasts stone countertops, a breakfast bar, and a walkout to a low-maintenance garden, creating a seamless indoor-outdoor flow. Upstairs, the primary bedroom offers double closets and a semi-ensuite, while two additional bedrooms provide ample space for a growing family.The fully finished basement expands your living space with a comfortable family room, a spacious bathroom, and a dedicated laundry area. Plus, there's an exciting opportunity to build a garden suite, adding even more value to this fantastic property. Situated in a prime location with a 97 Walk Score, you're just steps to the vibrant shops, restaurants, and cafes of Gerrard and Queen St., as well as Riverdale Park and convenient TTC access. Dont miss this exceptional family home in one of Toronto's most sought-after neighborhoods! (id:41954)
Open House
This property has open houses!
2:00 pm
Ends at:4:00 pm
2:00 pm
Ends at:4:00 pm
Property Details
| MLS® Number | E11987811 |
| Property Type | Single Family |
| Community Name | South Riverdale |
Building
| Bathroom Total | 2 |
| Bedrooms Above Ground | 3 |
| Bedrooms Total | 3 |
| Amenities | Fireplace(s) |
| Appliances | Dishwasher, Dryer, Refrigerator, Stove, Washer, Window Coverings |
| Basement Development | Finished |
| Basement Features | Walk Out |
| Basement Type | N/a (finished) |
| Construction Style Attachment | Detached |
| Cooling Type | Central Air Conditioning |
| Exterior Finish | Brick |
| Fireplace Present | Yes |
| Flooring Type | Hardwood, Carpeted |
| Foundation Type | Brick |
| Heating Fuel | Natural Gas |
| Heating Type | Forced Air |
| Stories Total | 3 |
| Type | House |
| Utility Water | Municipal Water |
Parking
| No Garage |
Land
| Acreage | No |
| Sewer | Sanitary Sewer |
| Size Depth | 91 Ft |
| Size Frontage | 19 Ft ,11 In |
| Size Irregular | 19.92 X 91 Ft |
| Size Total Text | 19.92 X 91 Ft |
Rooms
| Level | Type | Length | Width | Dimensions |
|---|---|---|---|---|
| Second Level | Primary Bedroom | 3.27 m | 4.76 m | 3.27 m x 4.76 m |
| Second Level | Bedroom | 4.3 m | 3.56 m | 4.3 m x 3.56 m |
| Third Level | Primary Bedroom | 7.76 m | 4.76 m | 7.76 m x 4.76 m |
| Lower Level | Recreational, Games Room | 7.08 m | 2.44 m | 7.08 m x 2.44 m |
| Lower Level | Laundry Room | 2.46 m | 2.08 m | 2.46 m x 2.08 m |
| Main Level | Living Room | 7.83 m | 3.18 m | 7.83 m x 3.18 m |
| Main Level | Dining Room | 7.83 m | 3.18 m | 7.83 m x 3.18 m |
| Main Level | Kitchen | 0.21 m | 3.55 m | 0.21 m x 3.55 m |
https://www.realtor.ca/real-estate/27951093/87-first-avenue-toronto-south-riverdale-south-riverdale
Interested?
Contact us for more information





















