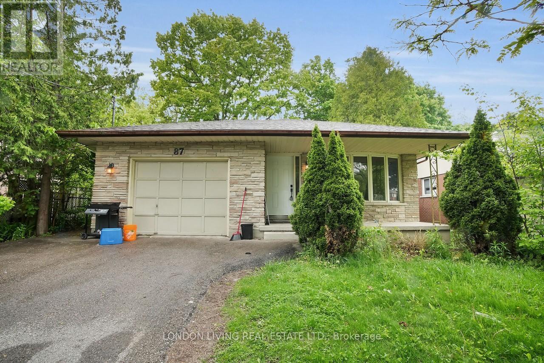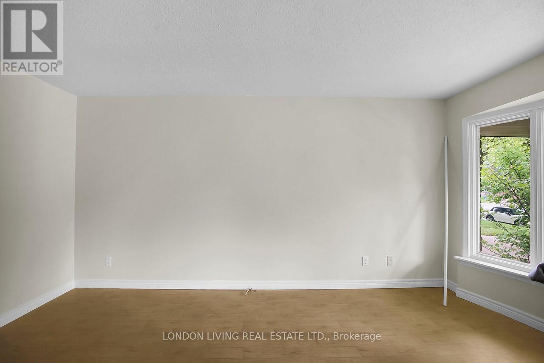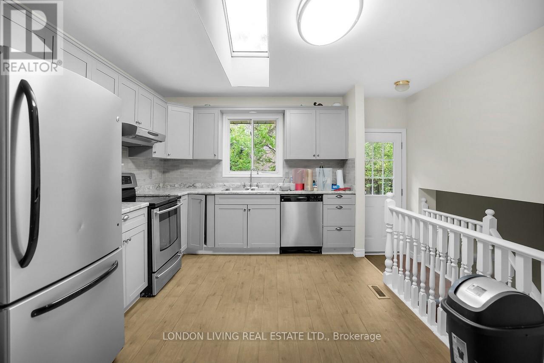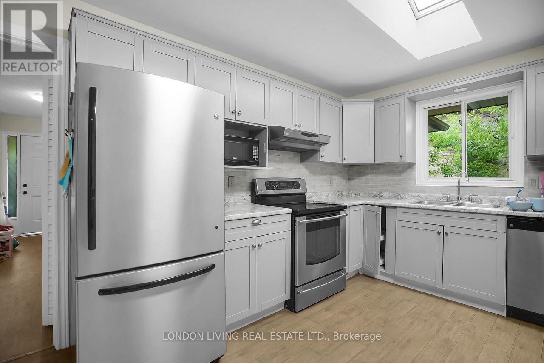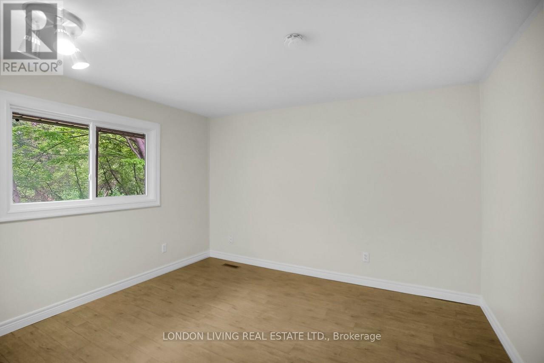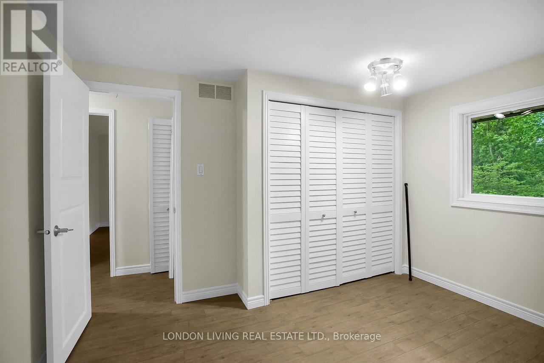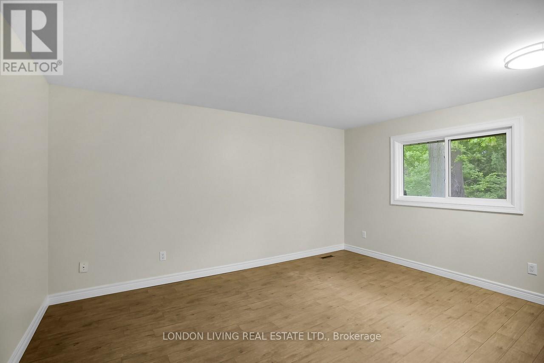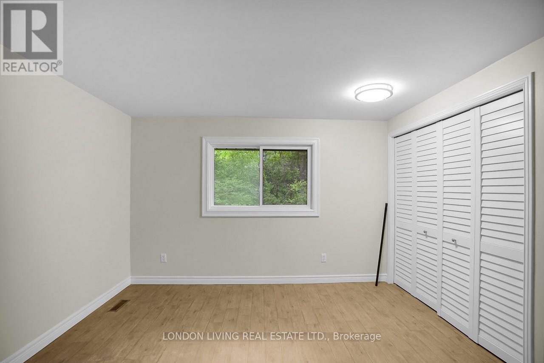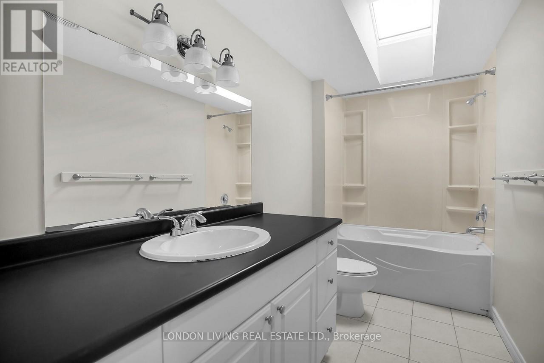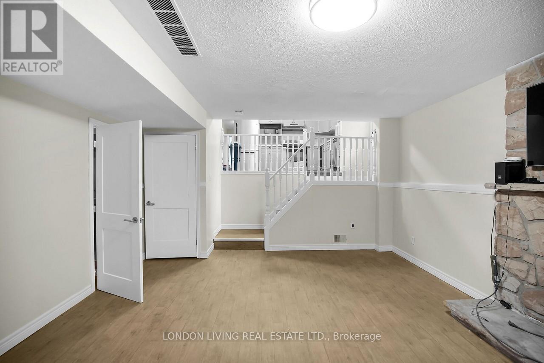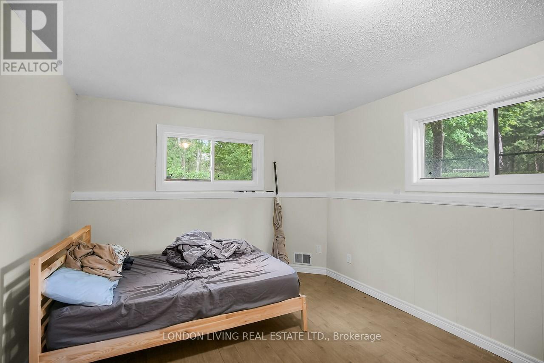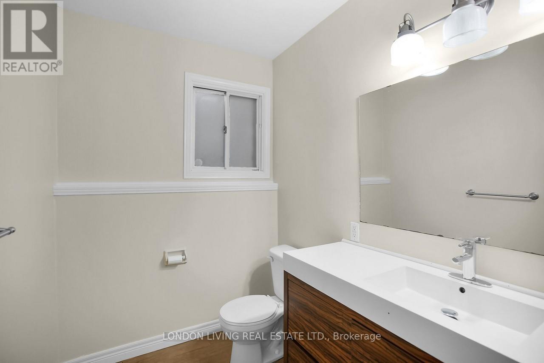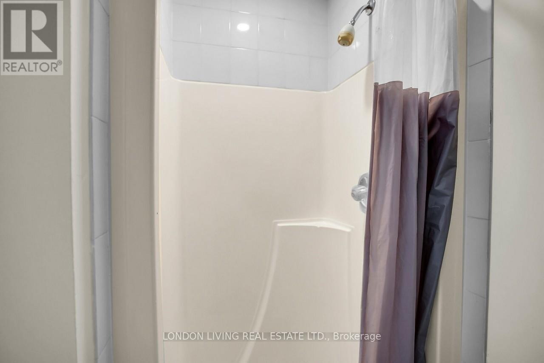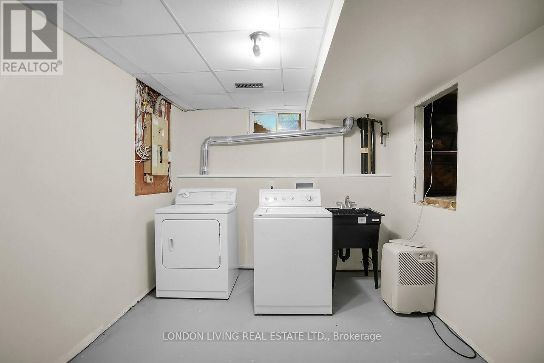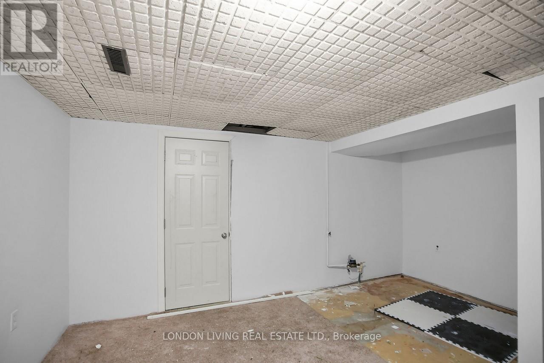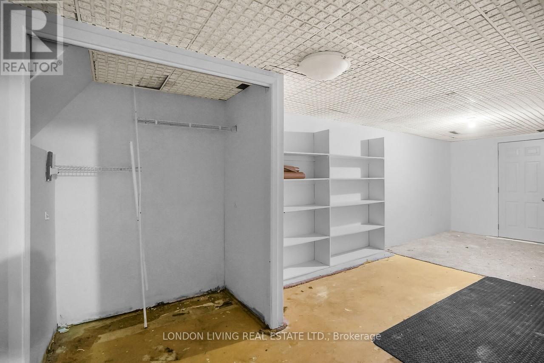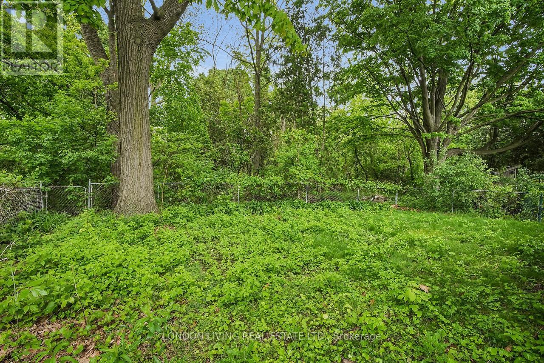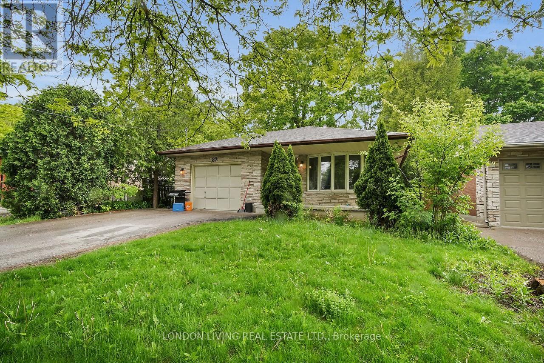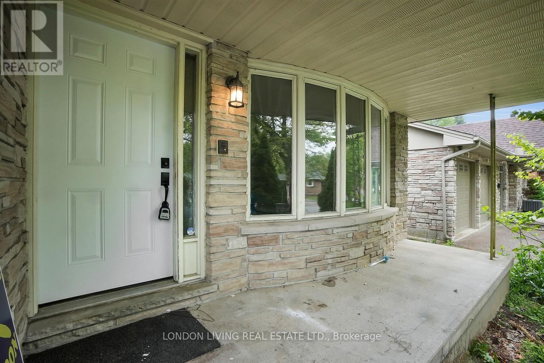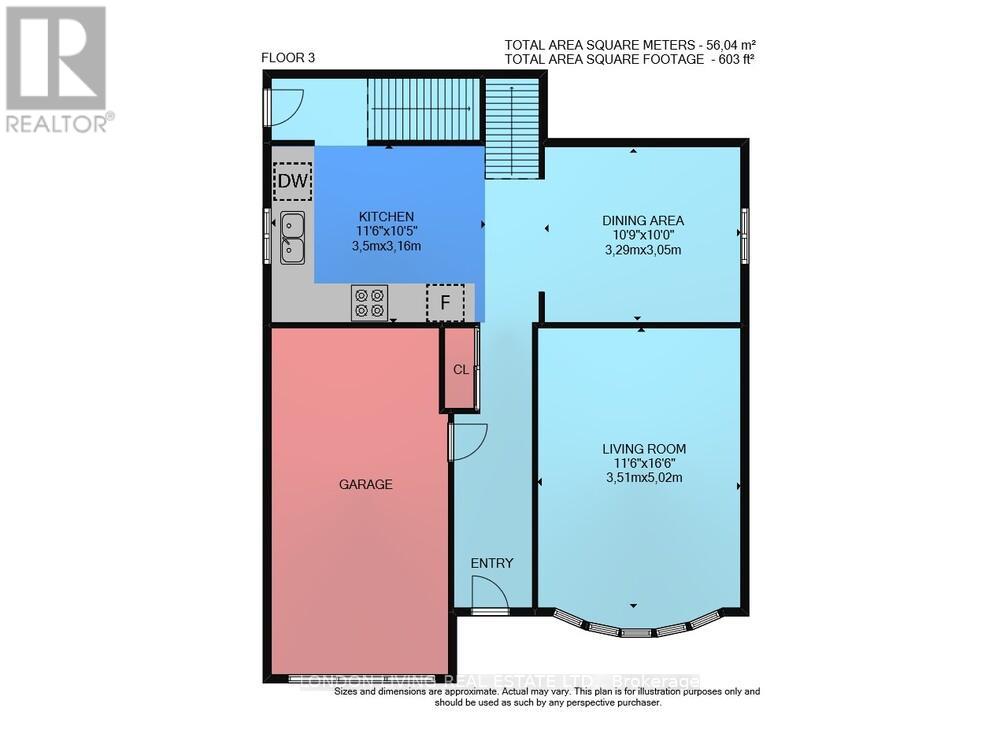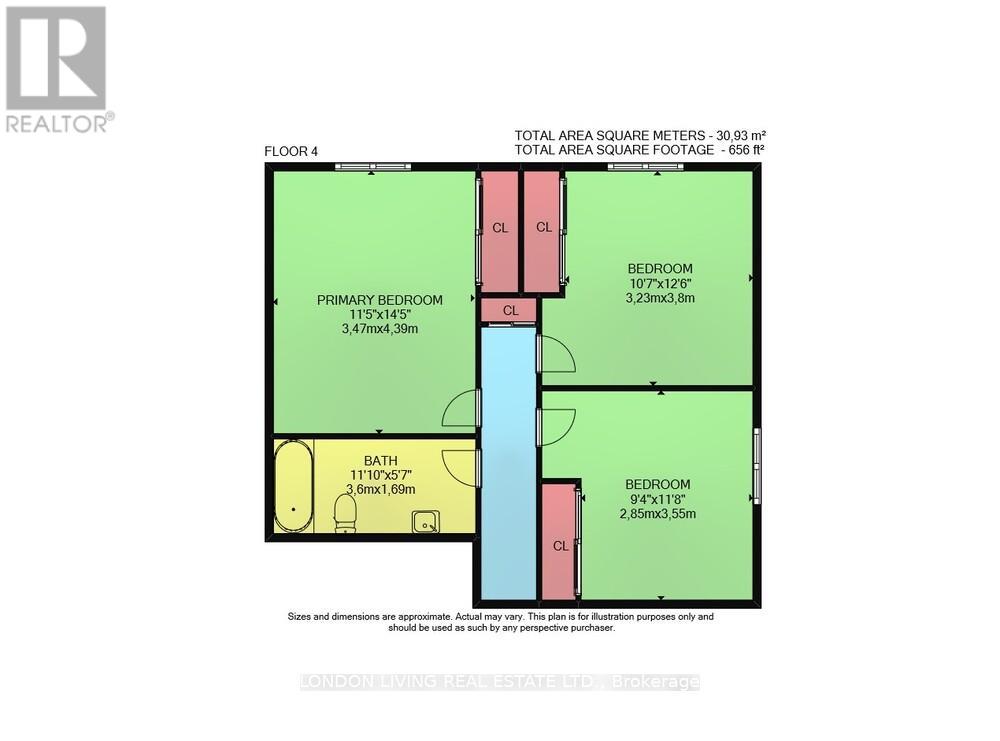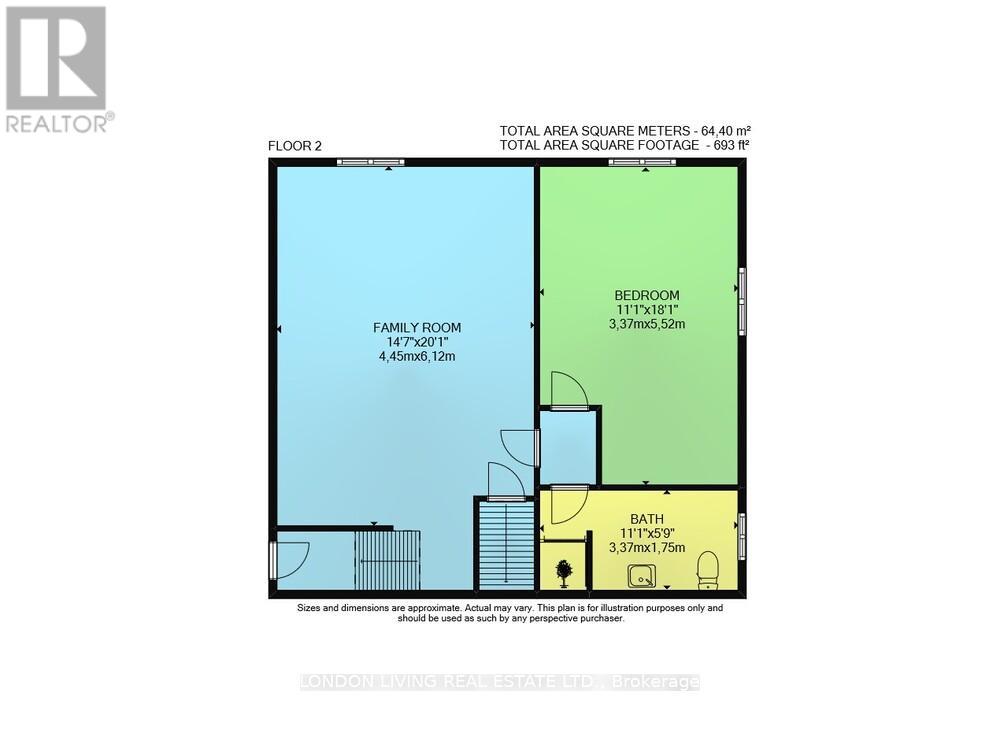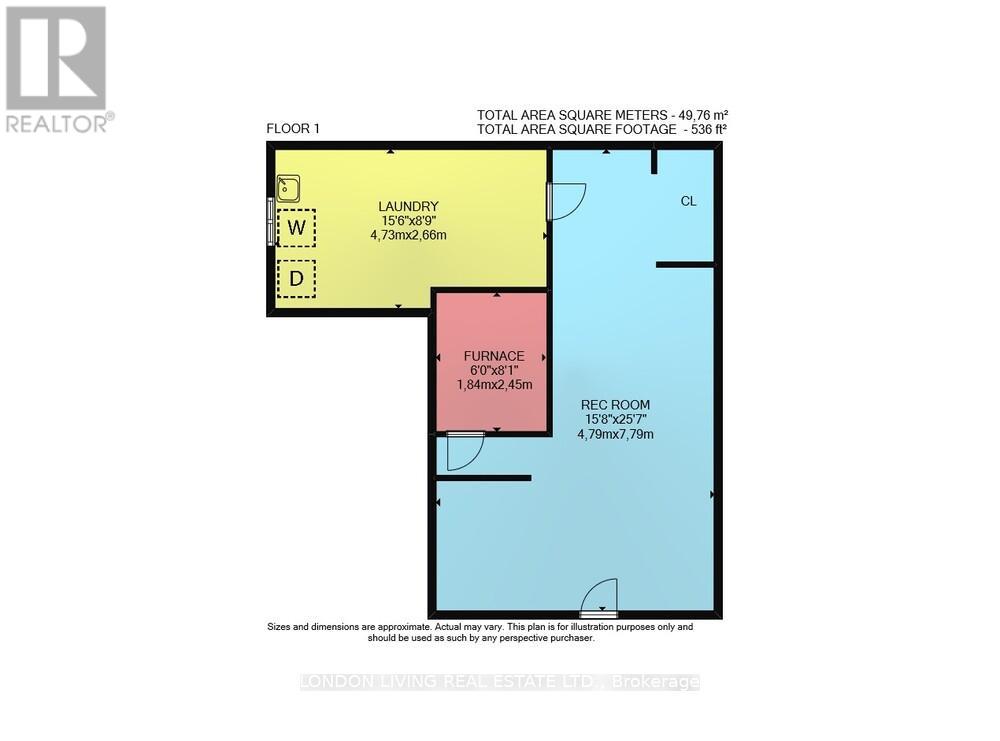87 Essex Street London North (North K), Ontario N6G 1B4
4 Bedroom
2 Bathroom
1500 - 2000 sqft
Central Air Conditioning
Forced Air
$720,000
North London, walking distance to UWO Campus and to all amenities. Large 4 level backsplit with 5 bedrooms and 2 full baths. Attached garage with inside entrance and side door entrance to lower levels. Excellent location backing unto greenspace. Easy to show. (id:41954)
Property Details
| MLS® Number | X12184805 |
| Property Type | Single Family |
| Community Name | North K |
| Equipment Type | Water Heater |
| Parking Space Total | 3 |
| Rental Equipment Type | Water Heater |
Building
| Bathroom Total | 2 |
| Bedrooms Above Ground | 4 |
| Bedrooms Total | 4 |
| Appliances | Garage Door Opener Remote(s), Dishwasher, Dryer, Stove, Washer, Refrigerator |
| Basement Development | Finished |
| Basement Type | Full (finished) |
| Construction Style Attachment | Detached |
| Construction Style Split Level | Backsplit |
| Cooling Type | Central Air Conditioning |
| Exterior Finish | Aluminum Siding, Brick |
| Foundation Type | Poured Concrete |
| Heating Fuel | Natural Gas |
| Heating Type | Forced Air |
| Size Interior | 1500 - 2000 Sqft |
| Type | House |
| Utility Water | Municipal Water |
Parking
| Attached Garage | |
| Garage |
Land
| Acreage | No |
| Sewer | Sanitary Sewer |
| Size Depth | 110 Ft |
| Size Frontage | 50 Ft |
| Size Irregular | 50 X 110 Ft |
| Size Total Text | 50 X 110 Ft |
Rooms
| Level | Type | Length | Width | Dimensions |
|---|---|---|---|---|
| Second Level | Primary Bedroom | 3.47 m | 4.39 m | 3.47 m x 4.39 m |
| Second Level | Bedroom | 3.23 m | 3.8 m | 3.23 m x 3.8 m |
| Second Level | Bedroom | 2.85 m | 3.55 m | 2.85 m x 3.55 m |
| Third Level | Family Room | 4.45 m | 6.12 m | 4.45 m x 6.12 m |
| Third Level | Bedroom | 3.37 m | 5.52 m | 3.37 m x 5.52 m |
| Lower Level | Recreational, Games Room | 4.79 m | 7.79 m | 4.79 m x 7.79 m |
| Lower Level | Laundry Room | 4.73 m | 2.66 m | 4.73 m x 2.66 m |
| Main Level | Living Room | 3.51 m | 5.02 m | 3.51 m x 5.02 m |
| Main Level | Dining Room | 3.29 m | 3.05 m | 3.29 m x 3.05 m |
| Main Level | Kitchen | 3.5 m | 3.16 m | 3.5 m x 3.16 m |
https://www.realtor.ca/real-estate/28391908/87-essex-street-london-north-north-k-north-k
Interested?
Contact us for more information
