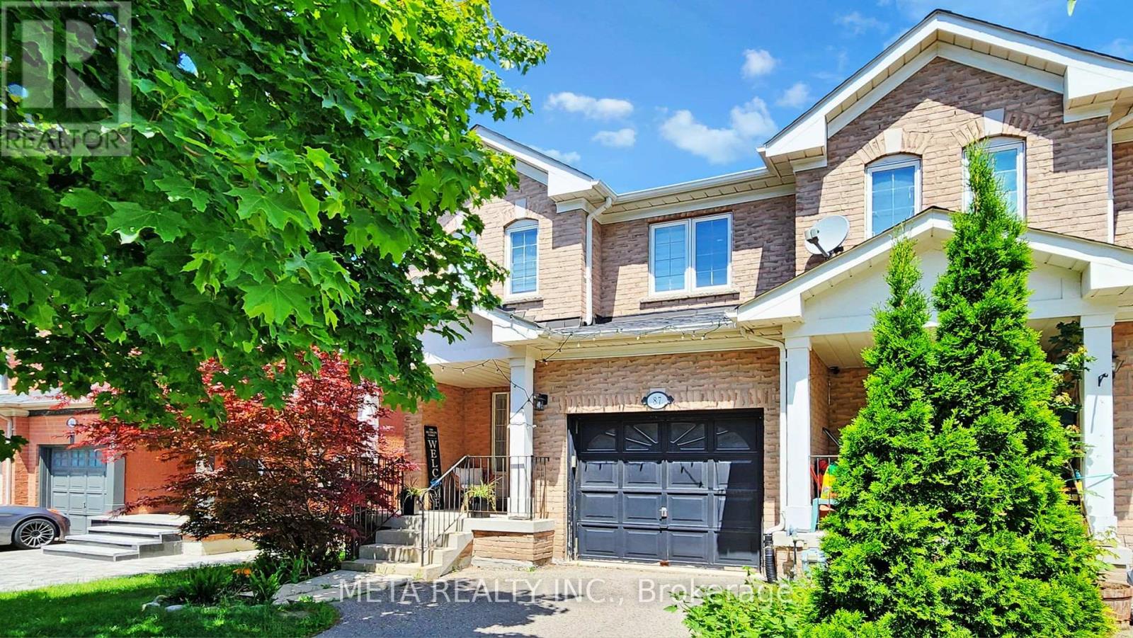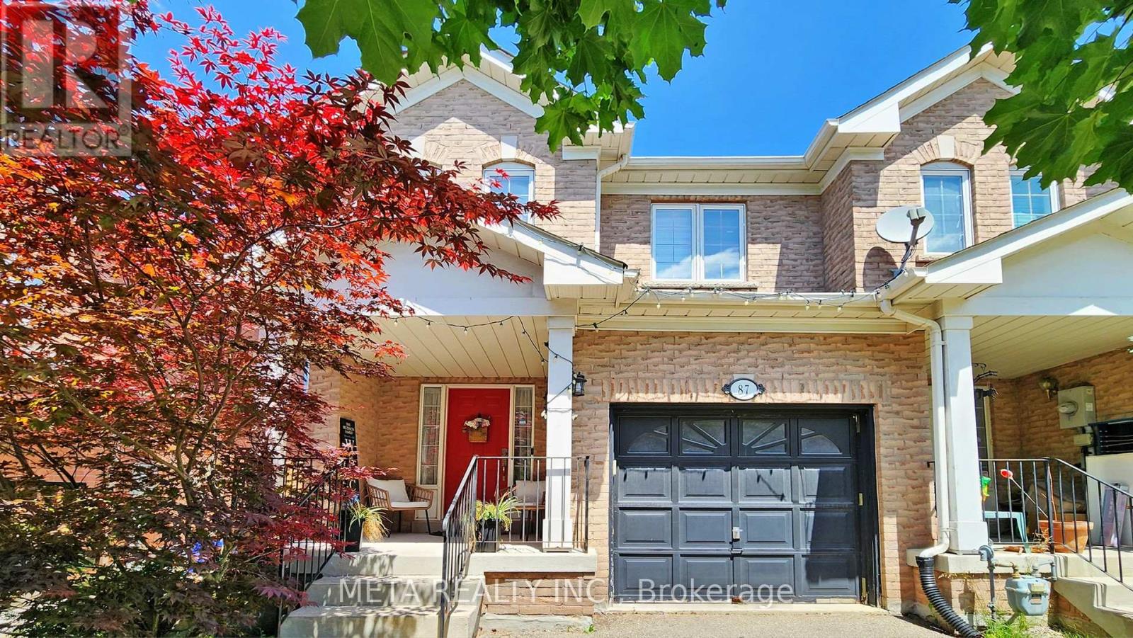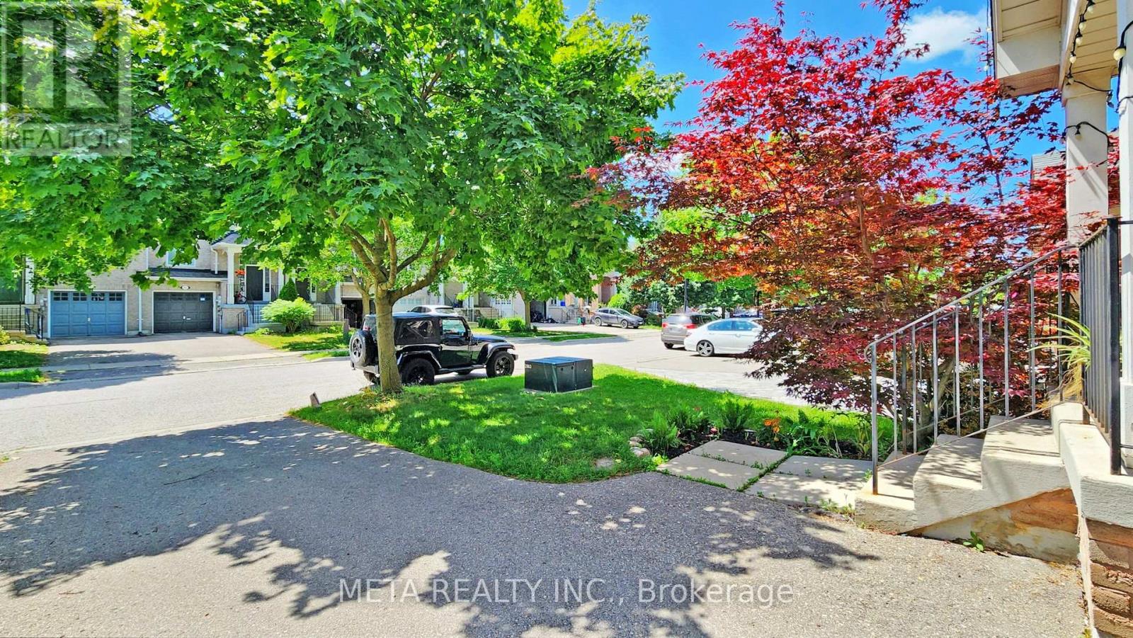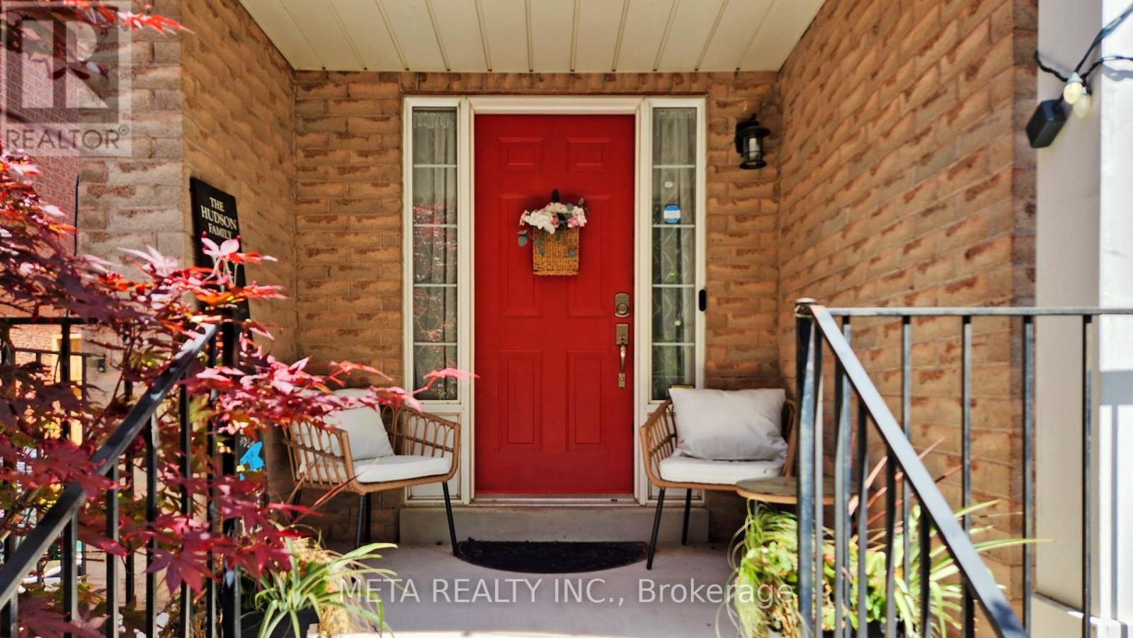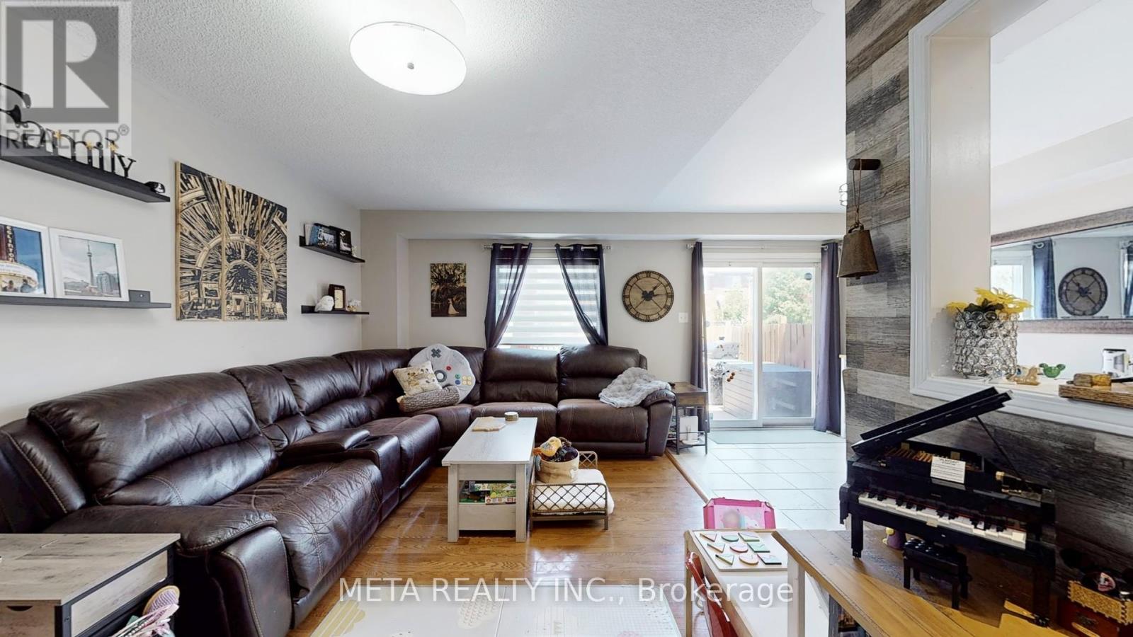3 Bedroom
3 Bathroom
1500 - 2000 sqft
Central Air Conditioning
Forced Air
$799,000
Stunning executive end-unit townhome in a sought-after Summerhill location. Featuring 3 bedrooms and 3 bathrooms, this home offers a private driveway with space for 3 vehicles. Set on a premium lot with extra privacy in the backyard, it provides a peaceful retreat. The open-concept layout on the main floor is bright and airy, showcasing beautiful hardwood flooring and an abundance of natural light. The spacious eat-in kitchen boasts ceramic tile flooring, a tumbled marble backsplash, and under-cabinet lighting. The master suite is impressively oversized and includes both a 'his' and a 'hers' walk-in closet. PLEASE NOTE: The property is tenanted by a family with a young child and a dog. To minimize disruption, showings are STRONGLY PREFERRED on Mondays, Fridays, and Sundays between 10AM and 5PM. We will do our best to accommodate requests for other days, but we kindly ask for your cooperation in booking during these preferred windows. Thank you for your understanding. (id:41954)
Property Details
|
MLS® Number
|
N12243267 |
|
Property Type
|
Single Family |
|
Community Name
|
Summerhill Estates |
|
Parking Space Total
|
3 |
Building
|
Bathroom Total
|
3 |
|
Bedrooms Above Ground
|
3 |
|
Bedrooms Total
|
3 |
|
Appliances
|
Dishwasher, Dryer, Hood Fan, Stove, Washer, Refrigerator |
|
Basement Development
|
Finished |
|
Basement Type
|
N/a (finished) |
|
Construction Style Attachment
|
Attached |
|
Cooling Type
|
Central Air Conditioning |
|
Exterior Finish
|
Brick |
|
Flooring Type
|
Hardwood, Laminate, Vinyl |
|
Foundation Type
|
Concrete |
|
Half Bath Total
|
1 |
|
Heating Fuel
|
Natural Gas |
|
Heating Type
|
Forced Air |
|
Stories Total
|
2 |
|
Size Interior
|
1500 - 2000 Sqft |
|
Type
|
Row / Townhouse |
|
Utility Water
|
Municipal Water |
Parking
Land
|
Acreage
|
No |
|
Sewer
|
Sanitary Sewer |
|
Size Depth
|
114 Ft ,9 In |
|
Size Frontage
|
25 Ft ,9 In |
|
Size Irregular
|
25.8 X 114.8 Ft |
|
Size Total Text
|
25.8 X 114.8 Ft |
Rooms
| Level |
Type |
Length |
Width |
Dimensions |
|
Second Level |
Primary Bedroom |
3.71 m |
5.36 m |
3.71 m x 5.36 m |
|
Second Level |
Bedroom 2 |
2.98 m |
4.38 m |
2.98 m x 4.38 m |
|
Second Level |
Bedroom 3 |
2.62 m |
4.35 m |
2.62 m x 4.35 m |
|
Basement |
Recreational, Games Room |
|
|
Measurements not available |
|
Ground Level |
Great Room |
5.66 m |
6.09 m |
5.66 m x 6.09 m |
|
Ground Level |
Dining Room |
5.66 m |
6.09 m |
5.66 m x 6.09 m |
|
Ground Level |
Kitchen |
5.66 m |
6.09 m |
5.66 m x 6.09 m |
https://www.realtor.ca/real-estate/28516525/87-banbrooke-crescent-newmarket-summerhill-estates-summerhill-estates
